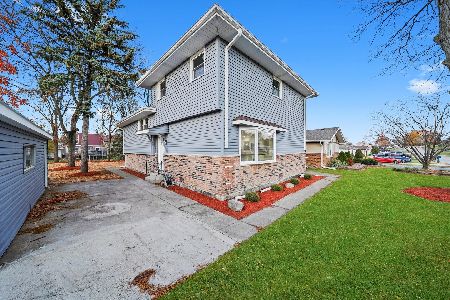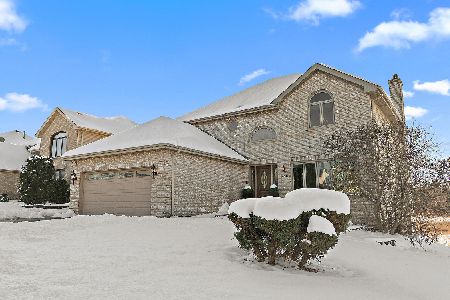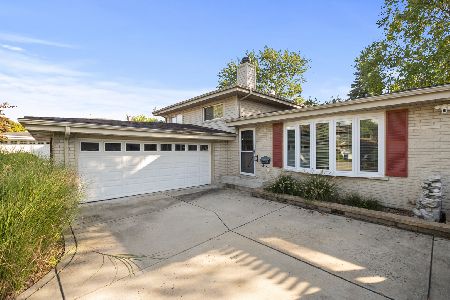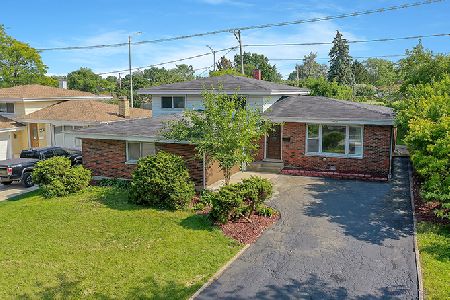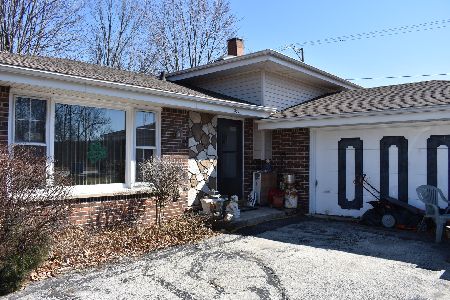9131 Meadowview Drive, Hickory Hills, Illinois 60457
$237,000
|
Sold
|
|
| Status: | Closed |
| Sqft: | 1,750 |
| Cost/Sqft: | $148 |
| Beds: | 3 |
| Baths: | 2 |
| Year Built: | 1969 |
| Property Taxes: | $4,874 |
| Days On Market: | 3537 |
| Lot Size: | 0,18 |
Description
Beautiful split level with side garage entry, already fully remodeled and kept in very clean move-in condition!!! * Modern open floor plan with tray ceilings, custom kitchen with granite counters, hardwood floors, great tile work plus large back yard with a patio, brick fireplace,grill and storage! * Upper level was professionally finished with acrylic stucco and offers superior insulation in addition to all thermopane windows and doors! * Great house just a short walk to County's Forest Preserve with miles of amazing trails!!!
Property Specifics
| Single Family | |
| — | |
| Tri-Level | |
| 1969 | |
| Partial | |
| — | |
| No | |
| 0.18 |
| Cook | |
| — | |
| 0 / Not Applicable | |
| None | |
| Lake Michigan,Public | |
| Public Sewer | |
| 09225543 | |
| 18344120080000 |
Property History
| DATE: | EVENT: | PRICE: | SOURCE: |
|---|---|---|---|
| 22 Jun, 2016 | Sold | $237,000 | MRED MLS |
| 26 May, 2016 | Under contract | $259,000 | MRED MLS |
| 13 May, 2016 | Listed for sale | $259,000 | MRED MLS |
Room Specifics
Total Bedrooms: 3
Bedrooms Above Ground: 3
Bedrooms Below Ground: 0
Dimensions: —
Floor Type: Hardwood
Dimensions: —
Floor Type: Hardwood
Full Bathrooms: 2
Bathroom Amenities: Whirlpool
Bathroom in Basement: 1
Rooms: No additional rooms
Basement Description: Finished,Exterior Access
Other Specifics
| 2 | |
| Concrete Perimeter | |
| Concrete | |
| — | |
| — | |
| 52X118X102X142 | |
| — | |
| None | |
| Hardwood Floors | |
| Range, Microwave, Dishwasher, Refrigerator, Washer, Dryer | |
| Not in DB | |
| Horse-Riding Trails | |
| — | |
| — | |
| — |
Tax History
| Year | Property Taxes |
|---|---|
| 2016 | $4,874 |
Contact Agent
Nearby Similar Homes
Nearby Sold Comparables
Contact Agent
Listing Provided By
RE/MAX 10


