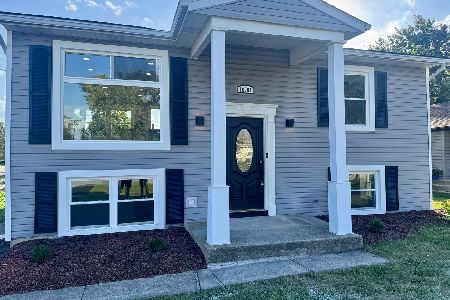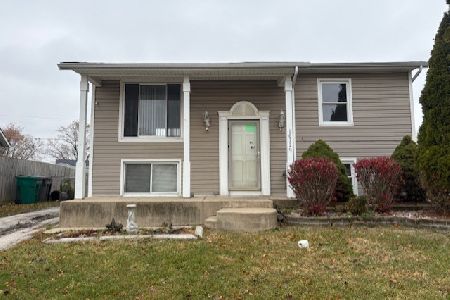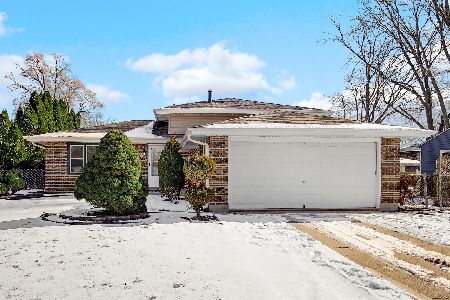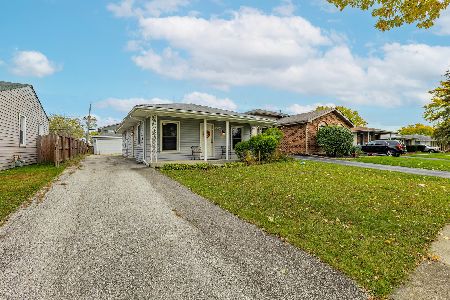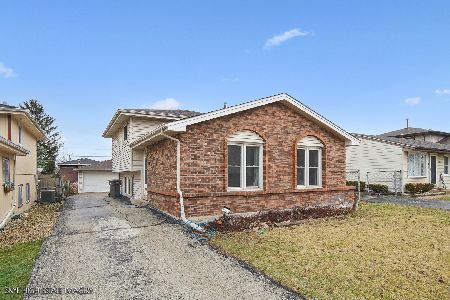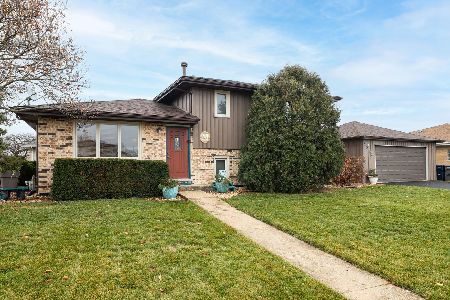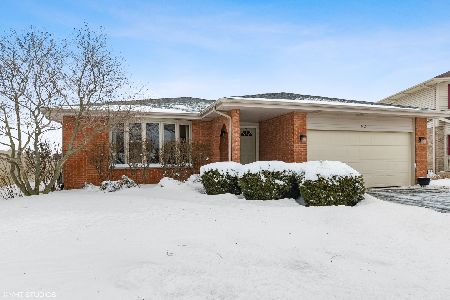9131 Pepperwood Trail, Orland Hills, Illinois 60487
$550,000
|
Sold
|
|
| Status: | Closed |
| Sqft: | 2,537 |
| Cost/Sqft: | $213 |
| Beds: | 4 |
| Baths: | 4 |
| Year Built: | 2002 |
| Property Taxes: | $8,312 |
| Days On Market: | 686 |
| Lot Size: | 0,00 |
Description
MULTIPLE OFFERS RECEIVED, PLEASE SUBMIT BEST & FINAL BY 5PM ON 3/11/2024**GORGEOUS 4 bedroom, 3.5 bath home in the ORLAND HILLS Pepperwood area**Original owners, 1st time on the market**Modern kitchen with quartz countertops, peninsula waterfall feature, 42" cabinets, glass backsplash, farmhouse stainless steel sink, & stainless steel appliances**BEAUTIFUL (Br111 Santos Mahogany) Hardwood floors throughout**Porcelain flooring in the kitchen**Master bedroom has a BIG walk-in closet with shelving & drawers**Master Bath has double sinks, whirlpool tub and separate shower**Skylight in Master bath & 2nd floor bath**Finished, Full Basement with full bathroom**Finished garage with attic storage space**Spend Summer evenings watching baseball games from your kitchen or backyard**Walk to the park, recreation center, walking paths or just enjoy the view directly from your backyard**2020 Updates: New garage door, new interior panel doors, hardware, trim, & baseboards, new washer/dryer, new bathroom vanity & quartz countertop in 2 bathrooms, added leaf covers to lower gutters, painted most rooms**2019 Updates: New sump pump & ejector pump**2018 Updates: New tear-off roof, gutters, siding, shutters, front door & screen door, side door, ...**So many more updates to mention**Nothing to do but move-in to this wonderfully, updated home
Property Specifics
| Single Family | |
| — | |
| — | |
| 2002 | |
| — | |
| MONTICELLO II | |
| No | |
| — |
| Cook | |
| Pepperwood | |
| — / Not Applicable | |
| — | |
| — | |
| — | |
| 11998356 | |
| 27224210070000 |
Nearby Schools
| NAME: | DISTRICT: | DISTANCE: | |
|---|---|---|---|
|
Grade School
Fernway Park Elementary School |
140 | — | |
|
Middle School
Prairie View Middle School |
140 | Not in DB | |
|
High School
Victor J Andrew High School |
230 | Not in DB | |
Property History
| DATE: | EVENT: | PRICE: | SOURCE: |
|---|---|---|---|
| 13 May, 2024 | Sold | $550,000 | MRED MLS |
| 11 Mar, 2024 | Under contract | $539,900 | MRED MLS |
| 7 Mar, 2024 | Listed for sale | $539,900 | MRED MLS |
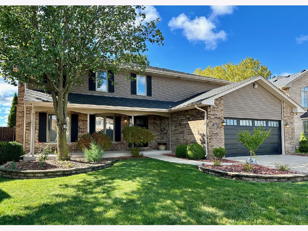
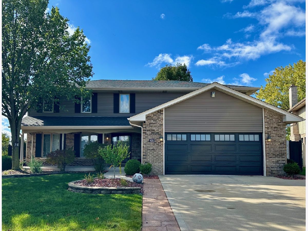
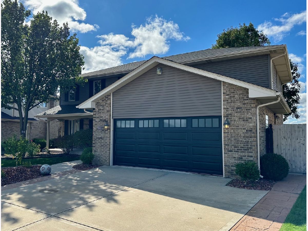
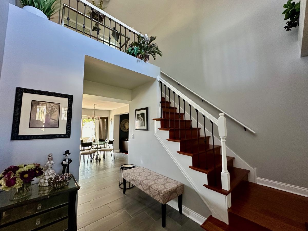
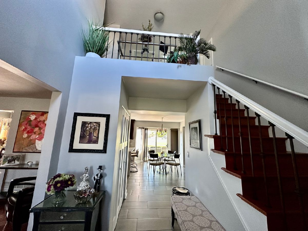
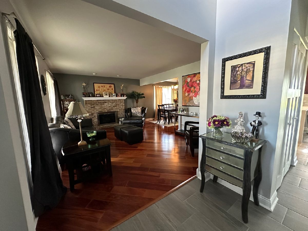
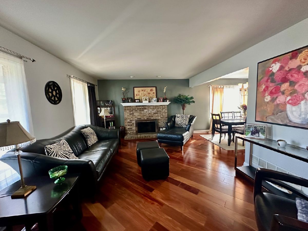
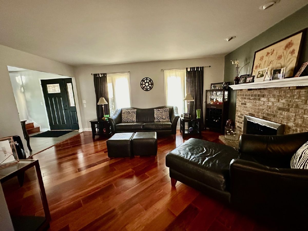
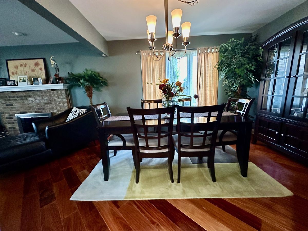
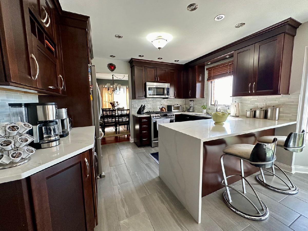
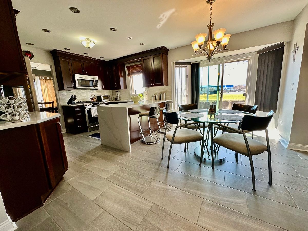
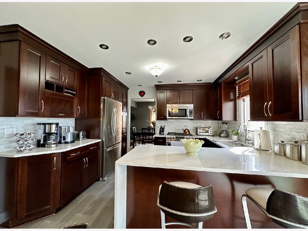
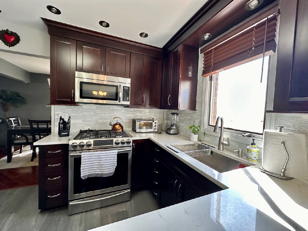
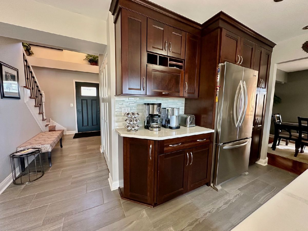
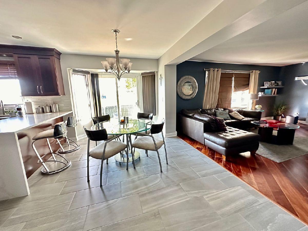
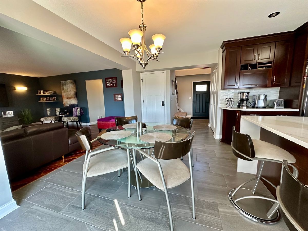
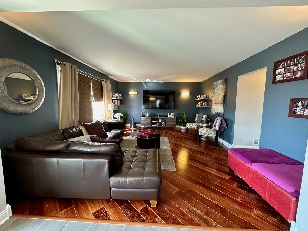
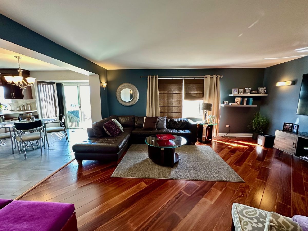
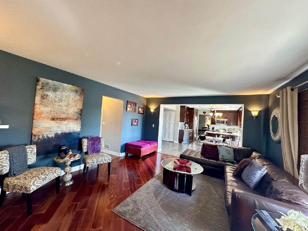
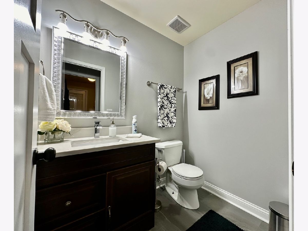
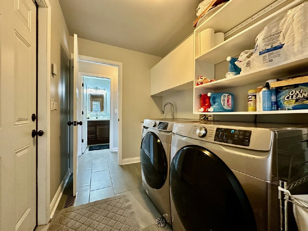
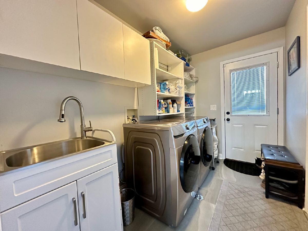
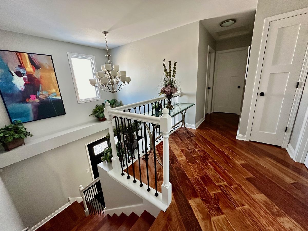
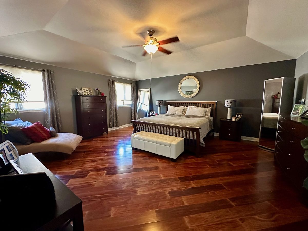
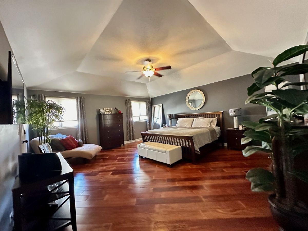
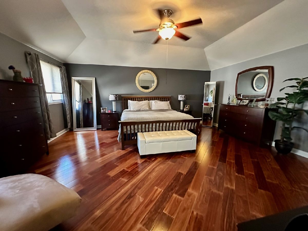
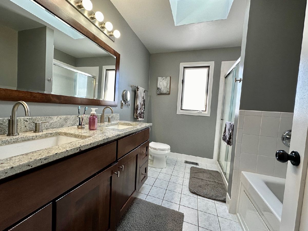
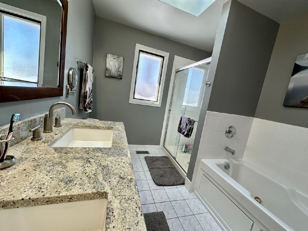
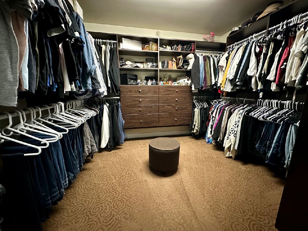
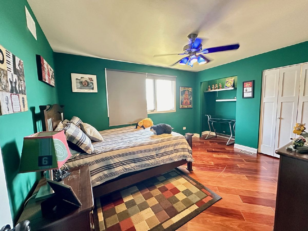
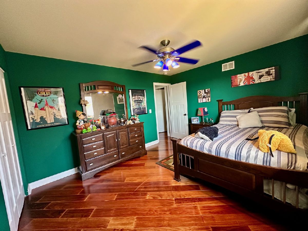
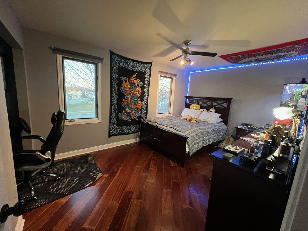
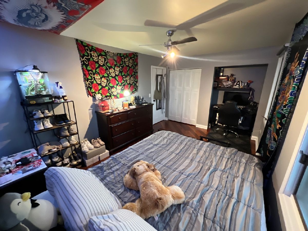
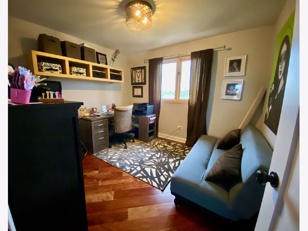
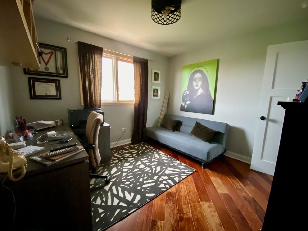
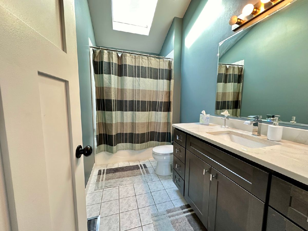
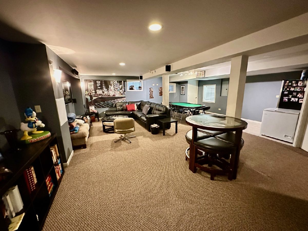
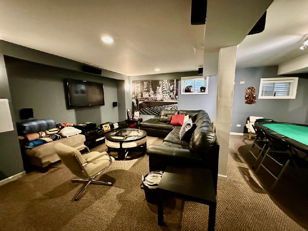
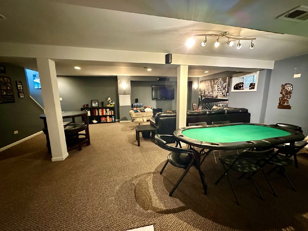
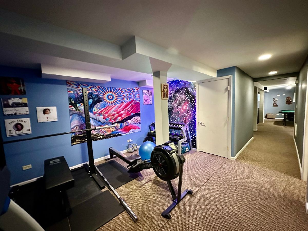
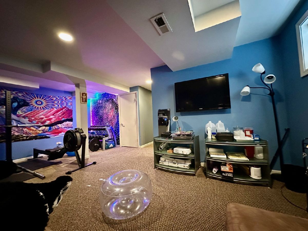
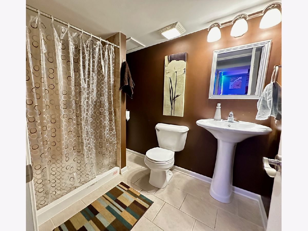
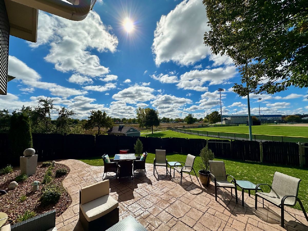
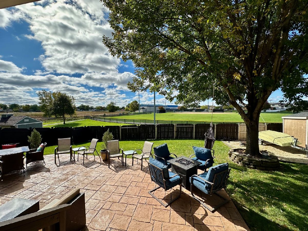
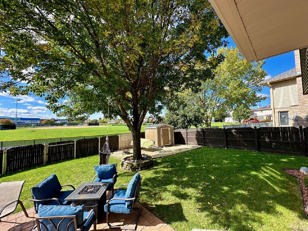
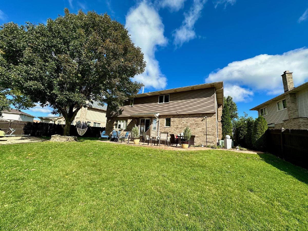
Room Specifics
Total Bedrooms: 4
Bedrooms Above Ground: 4
Bedrooms Below Ground: 0
Dimensions: —
Floor Type: —
Dimensions: —
Floor Type: —
Dimensions: —
Floor Type: —
Full Bathrooms: 4
Bathroom Amenities: Whirlpool,Separate Shower,Soaking Tub
Bathroom in Basement: 1
Rooms: —
Basement Description: Finished
Other Specifics
| 2.5 | |
| — | |
| Concrete | |
| — | |
| — | |
| 112X55.5X113.5X87.6 | |
| Pull Down Stair | |
| — | |
| — | |
| — | |
| Not in DB | |
| — | |
| — | |
| — | |
| — |
Tax History
| Year | Property Taxes |
|---|---|
| 2024 | $8,312 |
Contact Agent
Nearby Similar Homes
Nearby Sold Comparables
Contact Agent
Listing Provided By
RE/MAX 10

