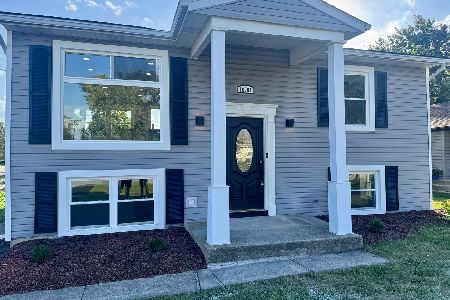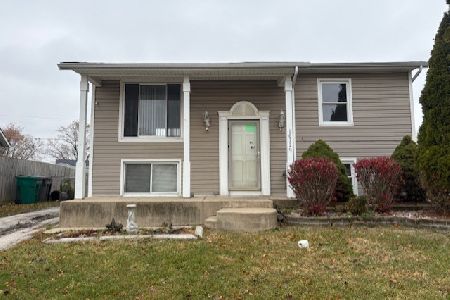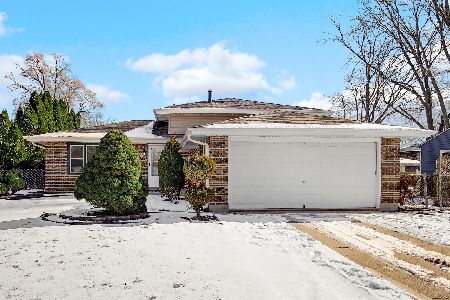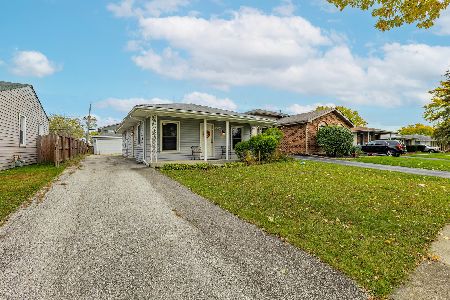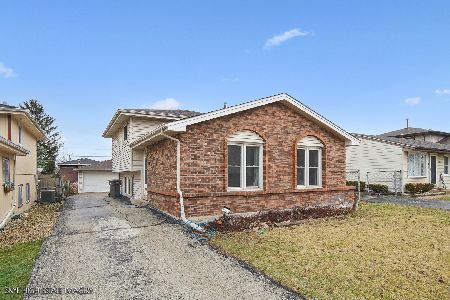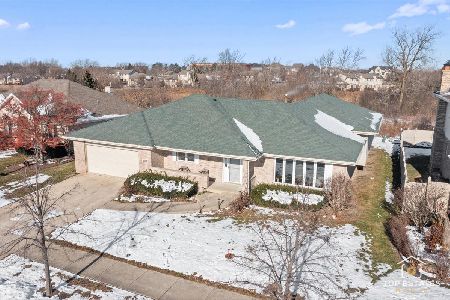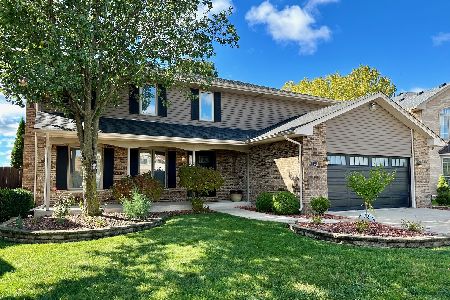9143 Pepperwood Trail, Orland Hills, Illinois 60487
$335,000
|
Sold
|
|
| Status: | Closed |
| Sqft: | 1,990 |
| Cost/Sqft: | $166 |
| Beds: | 3 |
| Baths: | 3 |
| Year Built: | 2001 |
| Property Taxes: | $8,537 |
| Days On Market: | 1500 |
| Lot Size: | 0,16 |
Description
Check out this neat and clean 3 step ranch in super desirable Pepperwood! Great location...backs to park/ballfield! Main floor features large living room and oversized formal dining room--with new laminate flooring! Large eat in kitchen with breakfast bar--all appliances included! Open concept family room with new flooring plus gas fireplace! Large master bedroom suite features new fllooring, walk in closet plus large full master bath with double sink vanity, large whirlpool tub and separate shower! Large spare beds both with new flooring and one with large walk in closet! Basement has huge finished Rec Room plus oversized laundry too! Tons of storage space! Attached 2 car garage! Exterior features maintenance free vinyl and brick with large patio with no neighbors behind you! Great location...close to shopping and entertainment! Don't miss this one before it's gone!
Property Specifics
| Single Family | |
| — | |
| Step Ranch | |
| 2001 | |
| Partial,English | |
| 3 STEP RANCH | |
| No | |
| 0.16 |
| Cook | |
| Pepperwood | |
| 0 / Not Applicable | |
| None | |
| Lake Michigan | |
| Public Sewer | |
| 11287035 | |
| 27224210050000 |
Property History
| DATE: | EVENT: | PRICE: | SOURCE: |
|---|---|---|---|
| 11 Mar, 2020 | Sold | $259,900 | MRED MLS |
| 30 Jan, 2020 | Under contract | $259,900 | MRED MLS |
| 4 Jan, 2020 | Listed for sale | $259,900 | MRED MLS |
| 1 Feb, 2022 | Sold | $335,000 | MRED MLS |
| 18 Dec, 2021 | Under contract | $329,900 | MRED MLS |
| 15 Dec, 2021 | Listed for sale | $329,900 | MRED MLS |





























Room Specifics
Total Bedrooms: 3
Bedrooms Above Ground: 3
Bedrooms Below Ground: 0
Dimensions: —
Floor Type: Wood Laminate
Dimensions: —
Floor Type: Wood Laminate
Full Bathrooms: 3
Bathroom Amenities: Whirlpool,Separate Shower,Double Sink
Bathroom in Basement: 0
Rooms: Recreation Room,Foyer
Basement Description: Finished,Crawl
Other Specifics
| 2 | |
| Concrete Perimeter | |
| Asphalt | |
| Patio | |
| Landscaped,Park Adjacent,Mature Trees | |
| 60 X 115 X 65 X 129 | |
| Unfinished | |
| Full | |
| Wood Laminate Floors, First Floor Bedroom, First Floor Full Bath, Walk-In Closet(s), Open Floorplan | |
| Range, Dishwasher, Refrigerator, Washer, Dryer, Disposal, Range Hood | |
| Not in DB | |
| Park, Lake, Curbs, Sidewalks, Street Lights, Street Paved | |
| — | |
| — | |
| Gas Log, Gas Starter |
Tax History
| Year | Property Taxes |
|---|---|
| 2020 | $4,432 |
| 2022 | $8,537 |
Contact Agent
Nearby Similar Homes
Nearby Sold Comparables
Contact Agent
Listing Provided By
RE/MAX 10

