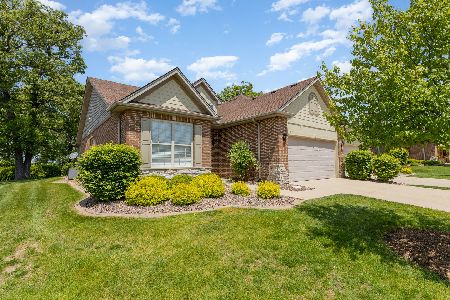9131 Settlers Ridge, St John, Indiana 46373
$415,000
|
Sold
|
|
| Status: | Closed |
| Sqft: | 3,002 |
| Cost/Sqft: | $142 |
| Beds: | 2 |
| Baths: | 3 |
| Year Built: | 2005 |
| Property Taxes: | $4,241 |
| Days On Market: | 494 |
| Lot Size: | 0,00 |
Description
PERFECTION? Find it in this stunning three-bedroom, (plus den) three-bath townhome in the prestigious Lake Hills Subdivision. Enter to the beautiful, spacious foyer area with a vaulted ceiling, clerestory window, coat closet, and decorative cove in wall. Foyer leads to the large living room, Hardwood floors grace the foyer, great room, bedrooms and den. The dining area adjoins the kitchen as well as a sitting area leading to the outdoor deck. This upper deck stairs lead to the lower-level patio. The dining area and kitchen floors are ceramic tile. The completely renovated kitchen is stunning. The cabinets are crisp white, with designer hardware. Upgraded appliances, classic subway backsplash tile, granite counter tops, elegant pendant lights, and under-counter lighting complete this spectacular kitchen. The renovated laundry room off the kitchen leads to the two-car garage, with built-in appliance center, utility sink, room for a large washer/dryer, and generous cabinet storage. The main level suite with a generous ensuite has upgraded double sinks and hardware, granite countertop, shower, and large walk-in closet. Next to the main bedroom is the den with French doors. The third bedroom is off the foyer at the front of the home. A full renovated bath completes the upper level. Prepare yourself for an incredible lower level. Stairs off the foyer take you to the main family room. This is a walk-out lower level, so the patio doors lead you to a fabulous outdoor oasis. Stone patio, mature shade tree and expansive lawn area that stretches to the plantings that provide privacy. There is a second Suite on the lower level, that provides the perfect accommodation for guests. A finished storage area and a mechanical room are also on the lower level with a large amount of storage space. This home is immaculate, with stunning window treatments, freshly painted woodwork and doors, new furnace and A/C.
Property Specifics
| Condos/Townhomes | |
| 1 | |
| — | |
| 2005 | |
| — | |
| — | |
| No | |
| — |
| Lake | |
| — | |
| 3665 / Annual | |
| — | |
| — | |
| — | |
| 12110368 | |
| 451128478005 |
Property History
| DATE: | EVENT: | PRICE: | SOURCE: |
|---|---|---|---|
| 4 Sep, 2024 | Sold | $415,000 | MRED MLS |
| 8 Aug, 2024 | Under contract | $424,900 | MRED MLS |
| — | Last price change | $429,900 | MRED MLS |
| 14 Jul, 2024 | Listed for sale | $429,900 | MRED MLS |
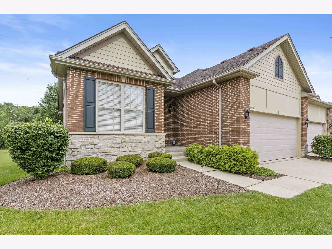
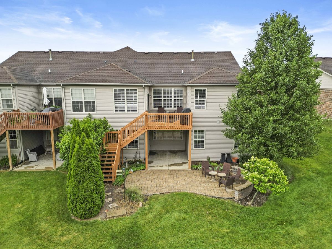
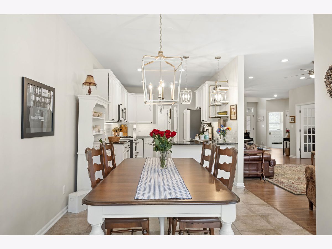
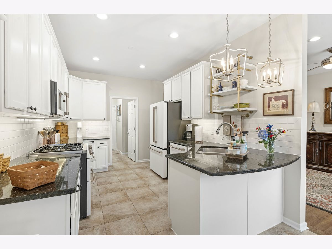
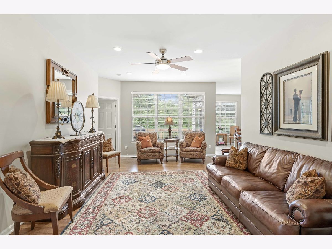
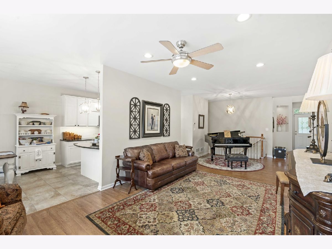
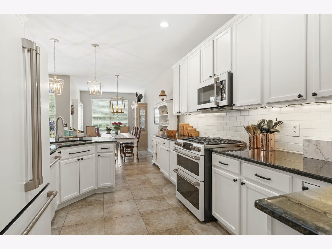
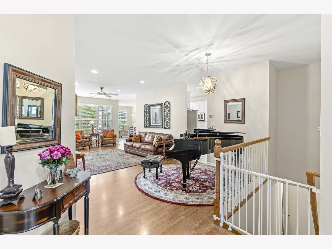
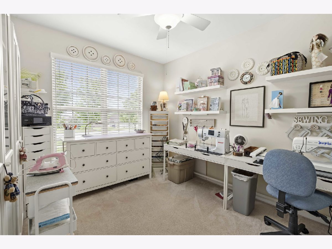
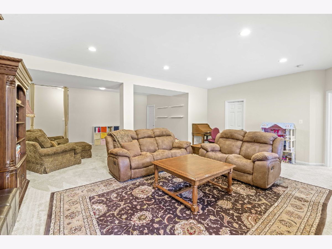
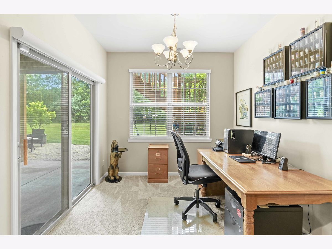
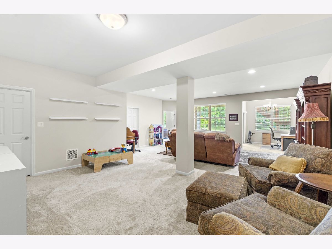
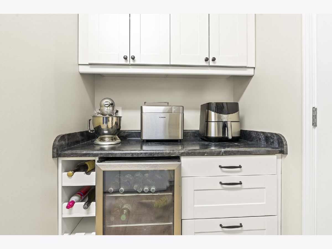
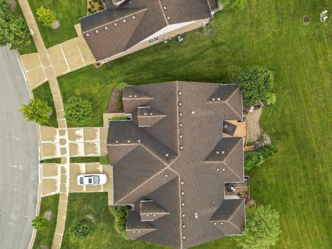
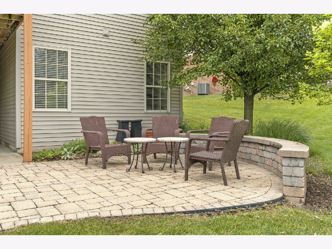
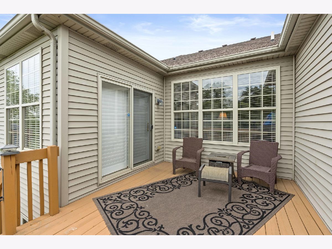
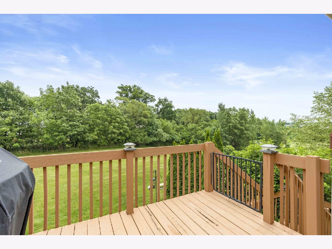
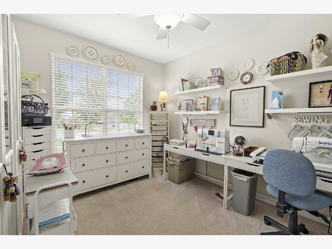
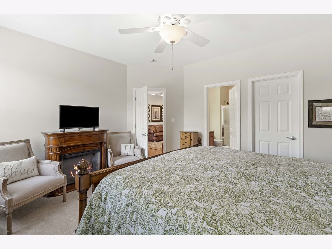
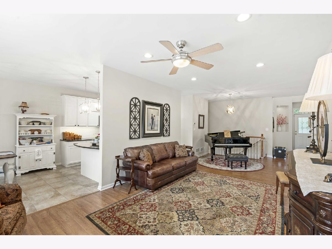
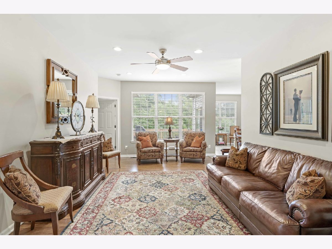
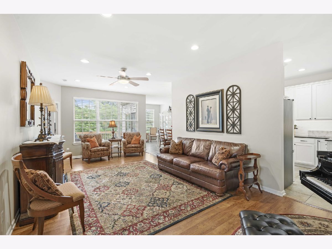
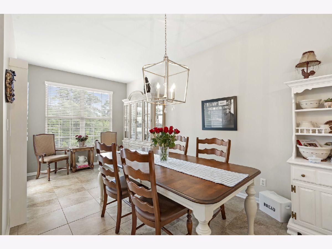
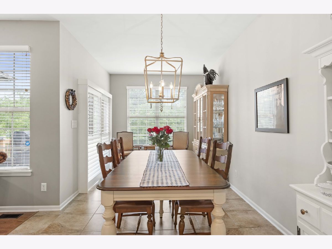
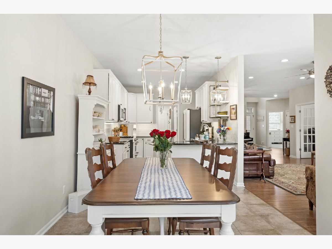
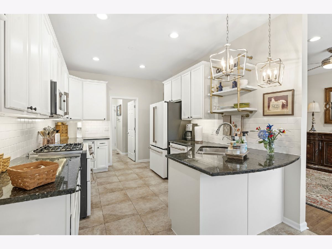
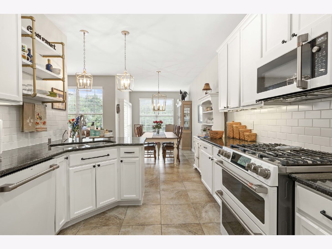
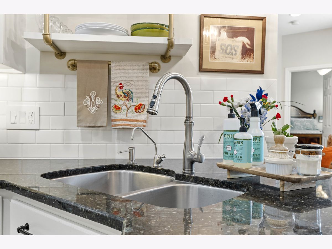
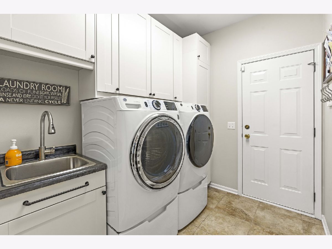
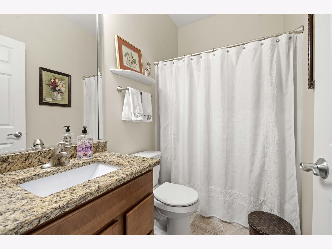
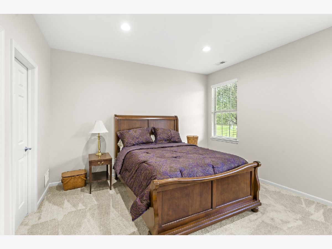
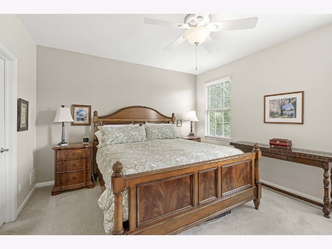
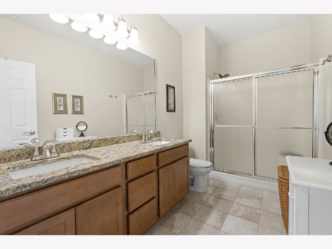
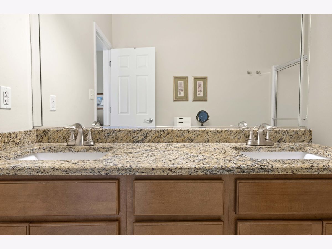
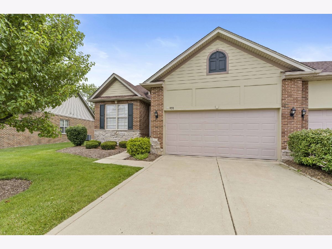
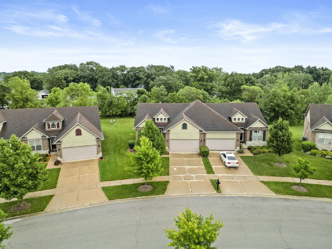
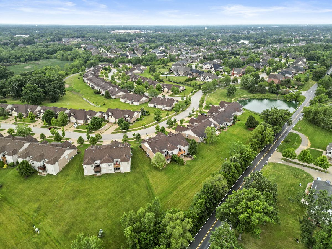
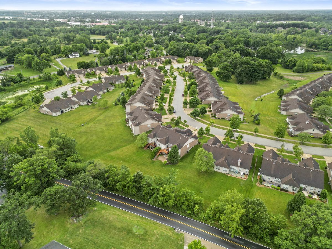
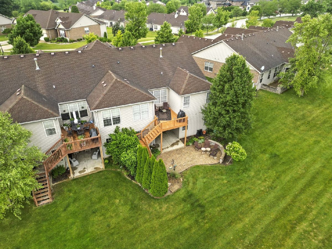
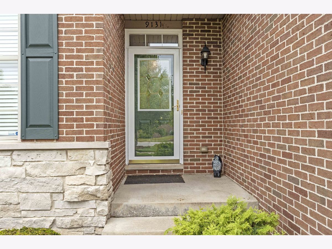
Room Specifics
Total Bedrooms: 3
Bedrooms Above Ground: 2
Bedrooms Below Ground: 1
Dimensions: —
Floor Type: —
Dimensions: —
Floor Type: —
Full Bathrooms: 3
Bathroom Amenities: —
Bathroom in Basement: 1
Rooms: —
Basement Description: Finished,Rec/Family Area,Sleeping Area,Daylight
Other Specifics
| 2 | |
| — | |
| Concrete | |
| — | |
| — | |
| 52X156X52X156 | |
| — | |
| — | |
| — | |
| — | |
| Not in DB | |
| — | |
| — | |
| — | |
| — |
Tax History
| Year | Property Taxes |
|---|---|
| 2024 | $4,241 |
Contact Agent
Nearby Similar Homes
Nearby Sold Comparables
Contact Agent
Listing Provided By
McColly Real Estate


