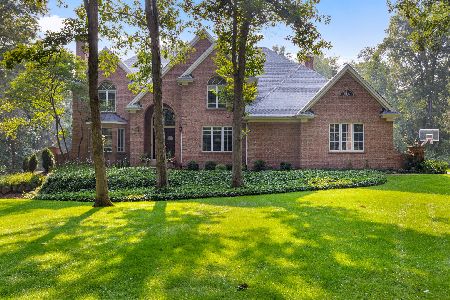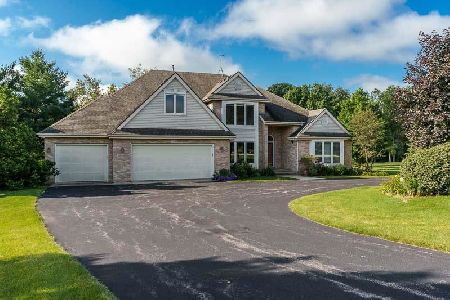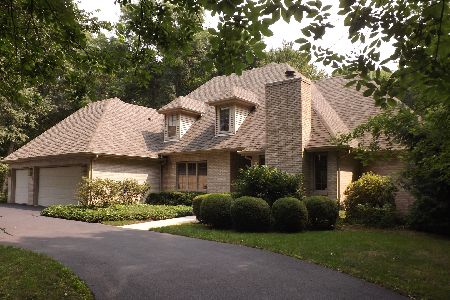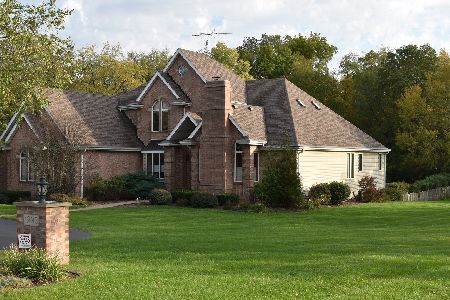9132 Smokethorn Trail, Belvidere, Illinois 61008
$533,000
|
Sold
|
|
| Status: | Closed |
| Sqft: | 6,072 |
| Cost/Sqft: | $98 |
| Beds: | 5 |
| Baths: | 5 |
| Year Built: | 1994 |
| Property Taxes: | $16,681 |
| Days On Market: | 2721 |
| Lot Size: | 2,10 |
Description
Boone County Custom all brick 2 story nestled among the privacy of oaks and evergreens in prestigious Deer Woods. This welcoming floor plan lends itself both to indoor and outdoor entertaining as well as a special coziness you're sure to enjoy. Formal LR & DR w/ fireplace & hardwood floors, & gourmet eat-in kitchen appointed w/ granite island, counters, & work station, warming drawer & pantry. Family room w/ masonry fireplace flanked by custom bookshelves & wall of windows overlooking the tiered deck complete w/gazebo & easily maintained yard. Stunning main floor library w/custom shelving & fireplace. Sun-room w/wood ceiling & a wall of windows to enjoy the incredible view. Spacious master bedroom w/tray ceiling and fireplace opens to an en suite complete with spacious WIC, his & her vanities, whirlpool tub & separate walk-in shower. Finished LL w/walkout includes a 5th bedroom & an additional bonus room, full bath, & recreation area bathed in sunlight. 3.5 car attached garage.
Property Specifics
| Single Family | |
| — | |
| — | |
| 1994 | |
| Full | |
| — | |
| No | |
| 2.1 |
| Boone | |
| — | |
| 0 / Not Applicable | |
| None | |
| Private Well | |
| Septic-Private | |
| 10038714 | |
| 0517351007 |
Property History
| DATE: | EVENT: | PRICE: | SOURCE: |
|---|---|---|---|
| 16 Jan, 2019 | Sold | $533,000 | MRED MLS |
| 5 Dec, 2018 | Under contract | $595,000 | MRED MLS |
| — | Last price change | $675,000 | MRED MLS |
| 1 Aug, 2018 | Listed for sale | $675,000 | MRED MLS |
| 19 Sep, 2025 | Sold | $760,000 | MRED MLS |
| 15 Aug, 2025 | Under contract | $795,000 | MRED MLS |
| 1 Aug, 2025 | Listed for sale | $795,000 | MRED MLS |
Room Specifics
Total Bedrooms: 5
Bedrooms Above Ground: 5
Bedrooms Below Ground: 0
Dimensions: —
Floor Type: —
Dimensions: —
Floor Type: —
Dimensions: —
Floor Type: —
Dimensions: —
Floor Type: —
Full Bathrooms: 5
Bathroom Amenities: Whirlpool,Separate Shower,Double Sink
Bathroom in Basement: 1
Rooms: Bedroom 5,Breakfast Room,Library,Bonus Room,Recreation Room,Sun Room
Basement Description: Finished,Exterior Access
Other Specifics
| 3.5 | |
| — | |
| — | |
| Deck, Patio, Dog Run | |
| Wooded | |
| 198X403X262X407 | |
| — | |
| Full | |
| Vaulted/Cathedral Ceilings, Hardwood Floors, First Floor Laundry | |
| Range, Microwave, Dishwasher, Refrigerator, Washer, Dryer, Disposal | |
| Not in DB | |
| — | |
| — | |
| — | |
| — |
Tax History
| Year | Property Taxes |
|---|---|
| 2019 | $16,681 |
| 2025 | $17,112 |
Contact Agent
Nearby Similar Homes
Nearby Sold Comparables
Contact Agent
Listing Provided By
Keller Williams Realty Signature








