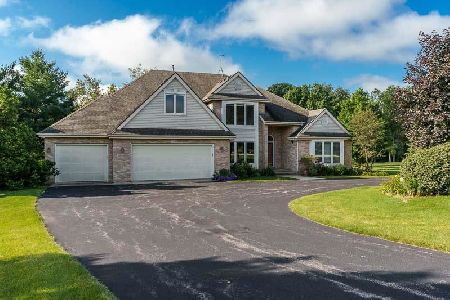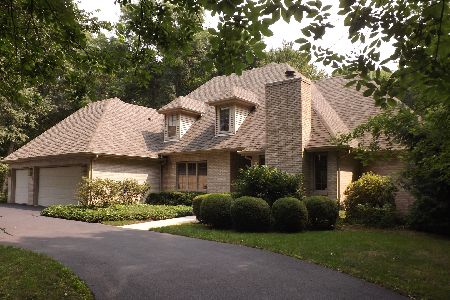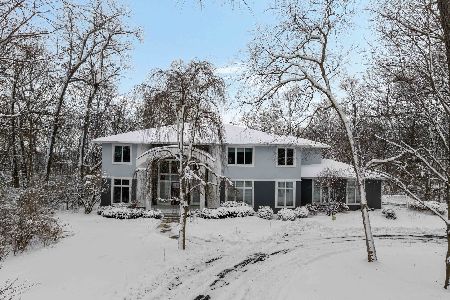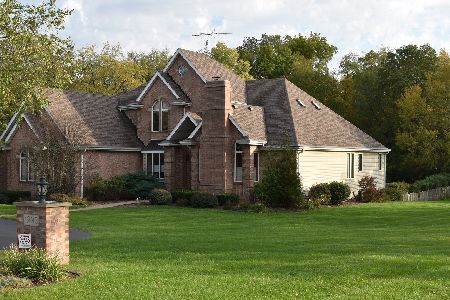9132 Smokethorn Trail, Belvidere, Illinois 61008
$760,000
|
Sold
|
|
| Status: | Closed |
| Sqft: | 6,035 |
| Cost/Sqft: | $132 |
| Beds: | 5 |
| Baths: | 5 |
| Year Built: | 1994 |
| Property Taxes: | $17,112 |
| Days On Market: | 164 |
| Lot Size: | 2,10 |
Description
SPECTACULAR ESTATE combining timeless design with modern amenities in an exclusive private setting. Nestled in prestigious Deer Woods subdivision, this exquisite custom-built full brick 5-bedroom, 4.5-bathroom & LL walk-out home has every incredible detail imaginable while offering unparalleled elegance & comfort. Spanning two stories, the property boasts four fireplaces, a beautiful entry staircase & breathtaking views from all three levels creating a warm, inviting ambiance throughout. Formal LR & DR, FR & library feature stunning hardwood floors, detailed woodwork & characteristic ceilings while the gourmet eat-in kitchen is a chef's dream with granite countertops, ample storage, double oven, warming drawer, walk-in pantry & workstation which all provide a spacious area to work or entertain guests. The main floor distinguished library includes a wood coffered ceiling, floor to ceiling windows, beautiful built-in bookcases & a cozy fireplace perfect for work or relaxation. Family room with masonry FP flanked by custom bookshelves & wall of windows with patio door overlooking tiered deck & gazebo. The spacious master is a true retreat, complete with a tray ceiling & fireplace leading to gorgeous ensuite with his/her vanities, a luxurious whirlpool tub, separate walk-in shower & walk-in closet. Rounding out the second floor is a guest ensuite & two bedrooms that share a jack/jill bathroom. The finished LL walk-out adds versatility & additional living space with a fifth bedroom, recreation room & full bathroom. Outdoors, the professionally landscaped wooded lot is a serene escape that possesses top notch picturesque curb appeal, a tiered deck complete with gazebo making this home great for outdoor enjoyment & entertainment. NEW ROOF 2025. Water heater 2018. And other premium features include: electric vehicle charger, custom lighting, central vac & yard irrigation system plus 3.5 car spacious garage. Boone County taxes. Please schedule your private tour today.
Property Specifics
| Single Family | |
| — | |
| — | |
| 1994 | |
| — | |
| — | |
| No | |
| 2.1 |
| Boone | |
| — | |
| 100 / Annual | |
| — | |
| — | |
| — | |
| 12432943 | |
| 0517351007 |
Property History
| DATE: | EVENT: | PRICE: | SOURCE: |
|---|---|---|---|
| 16 Jan, 2019 | Sold | $533,000 | MRED MLS |
| 5 Dec, 2018 | Under contract | $595,000 | MRED MLS |
| — | Last price change | $675,000 | MRED MLS |
| 1 Aug, 2018 | Listed for sale | $675,000 | MRED MLS |
| 19 Sep, 2025 | Sold | $760,000 | MRED MLS |
| 15 Aug, 2025 | Under contract | $795,000 | MRED MLS |
| 1 Aug, 2025 | Listed for sale | $795,000 | MRED MLS |
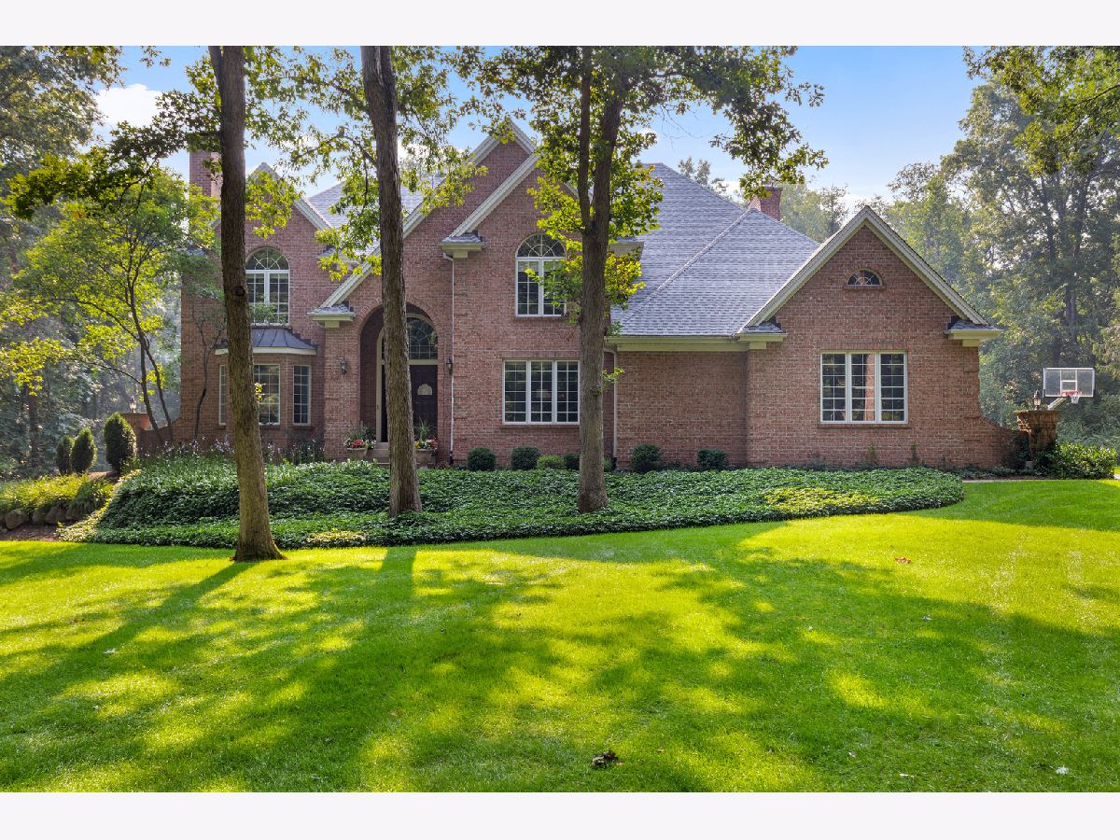
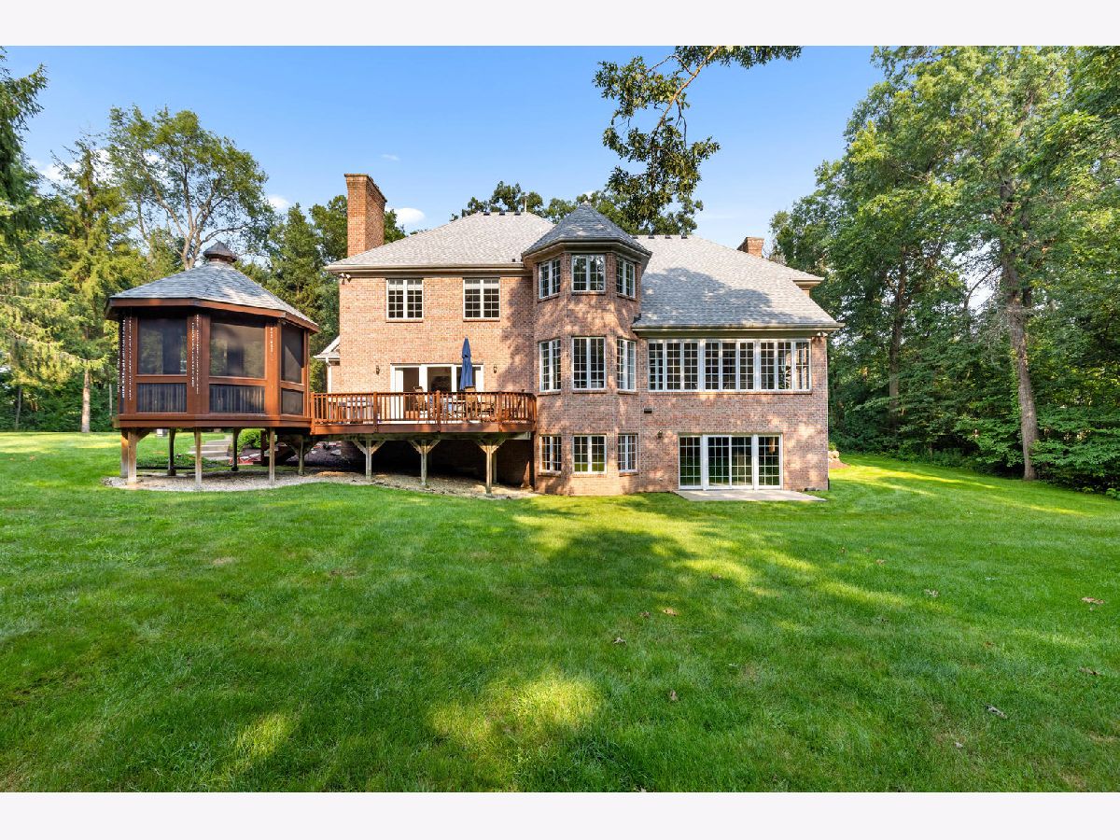

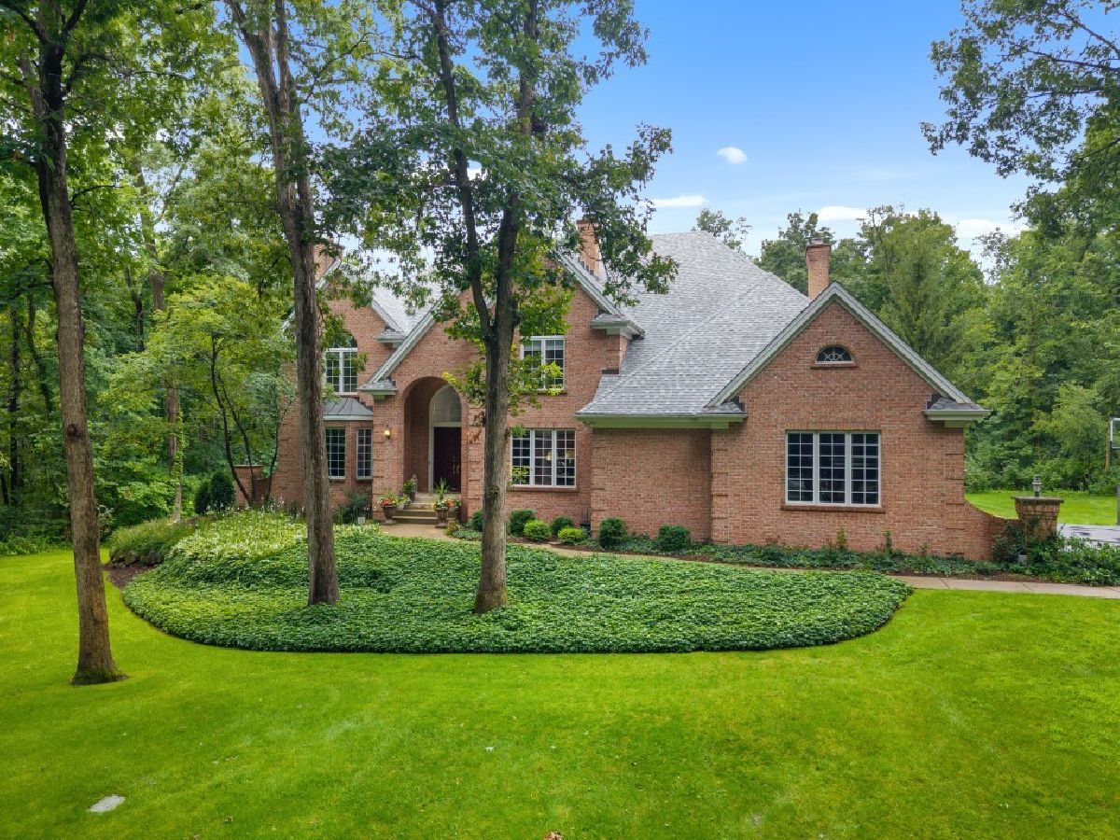




































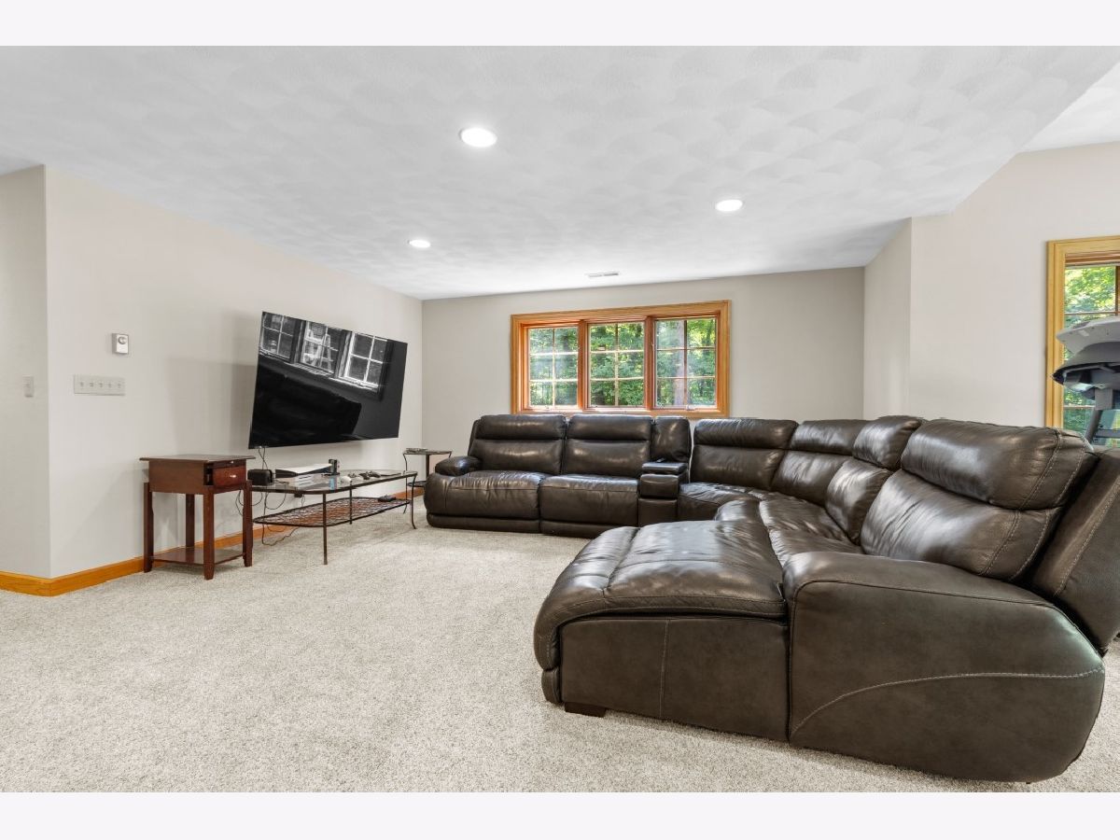









Room Specifics
Total Bedrooms: 5
Bedrooms Above Ground: 5
Bedrooms Below Ground: 0
Dimensions: —
Floor Type: —
Dimensions: —
Floor Type: —
Dimensions: —
Floor Type: —
Dimensions: —
Floor Type: —
Full Bathrooms: 5
Bathroom Amenities: Whirlpool,Separate Shower,Double Sink
Bathroom in Basement: 1
Rooms: —
Basement Description: —
Other Specifics
| 3.5 | |
| — | |
| — | |
| — | |
| — | |
| 198X403X262X407 | |
| — | |
| — | |
| — | |
| — | |
| Not in DB | |
| — | |
| — | |
| — | |
| — |
Tax History
| Year | Property Taxes |
|---|---|
| 2019 | $16,681 |
| 2025 | $17,112 |
Contact Agent
Nearby Similar Homes
Nearby Sold Comparables
Contact Agent
Listing Provided By
Keller Williams Realty Signature


