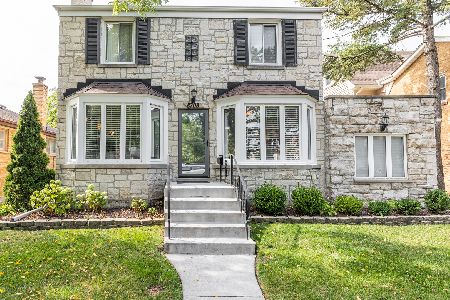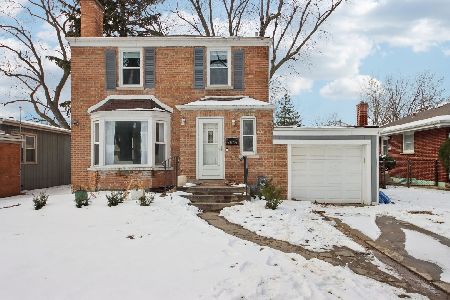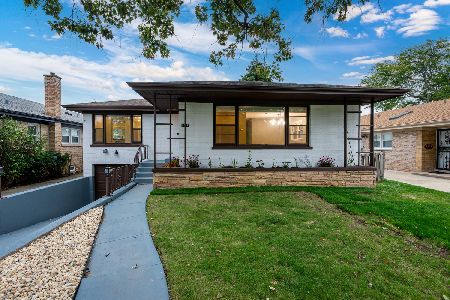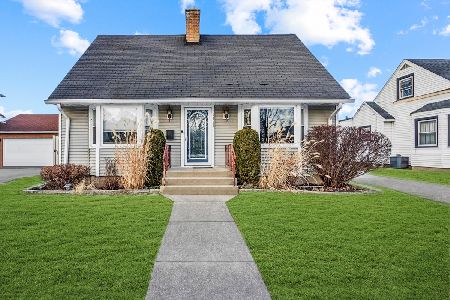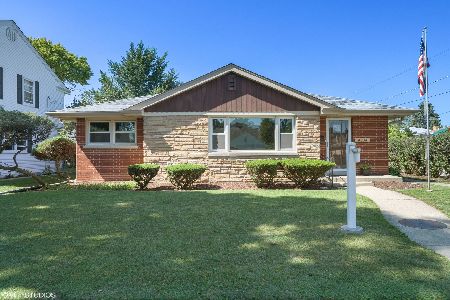9135 Central Avenue, Morton Grove, Illinois 60053
$381,100
|
Sold
|
|
| Status: | Closed |
| Sqft: | 1,179 |
| Cost/Sqft: | $296 |
| Beds: | 3 |
| Baths: | 2 |
| Year Built: | 1954 |
| Property Taxes: | $3,770 |
| Days On Market: | 549 |
| Lot Size: | 0,00 |
Description
Discover the charm of 9135 Central Ave, a beautifully maintained solid brick ranch located on a quiet corner lot in Morton Grove. Situated on a desirable corner lot with a fenced-in yard, this property boasts a perfect blend of comfort and convenience. The inviting interior features a cozy living room, a formal dining room, and a bright galley kitchen with classic white cabinetry. The spacious family room provides ample space for relaxation, while 3 bedrooms offer comfortable retreats. The fully finished basement includes a rec room with a fireplace, an extra bedroom, and a full bath, making it ideal for guests or extended family. Recent updates include a newer furnace and AC, ensuring year-round comfort. Enjoy outdoor gatherings on the patio in your private fenced in backyard, all while enjoying the peace and quiet of a lovely neighborhood. Feeding into highly sought-after District 219 and conveniently located near the expressway, shopping, schools, and entertainment, this home is a fantastic opportunity not to be missed!
Property Specifics
| Single Family | |
| — | |
| — | |
| 1954 | |
| — | |
| — | |
| No | |
| — |
| Cook | |
| — | |
| — / Not Applicable | |
| — | |
| — | |
| — | |
| 12126389 | |
| 10163000090000 |
Nearby Schools
| NAME: | DISTRICT: | DISTANCE: | |
|---|---|---|---|
|
Grade School
Park View Elementary School |
70 | — | |
|
Middle School
Park View Elementary School |
70 | Not in DB | |
|
High School
Niles West High School |
219 | Not in DB | |
Property History
| DATE: | EVENT: | PRICE: | SOURCE: |
|---|---|---|---|
| 18 Sep, 2024 | Sold | $381,100 | MRED MLS |
| 1 Sep, 2024 | Under contract | $349,000 | MRED MLS |
| 29 Aug, 2024 | Listed for sale | $349,000 | MRED MLS |
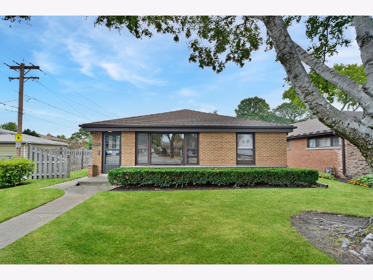
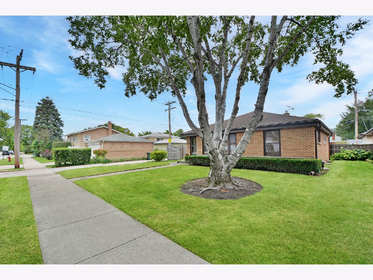
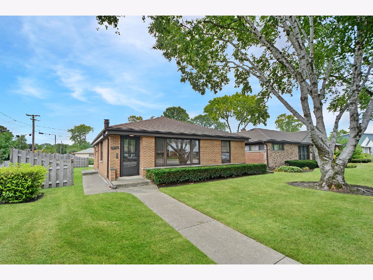
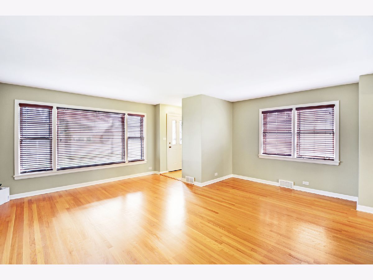
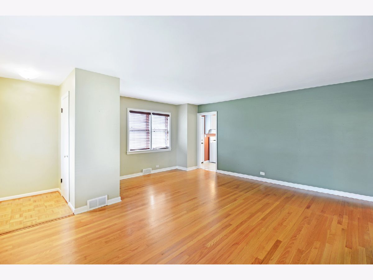
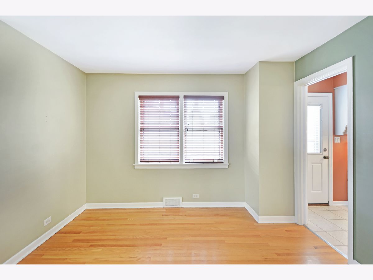
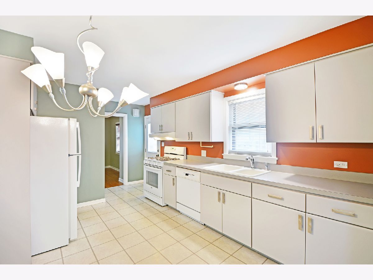
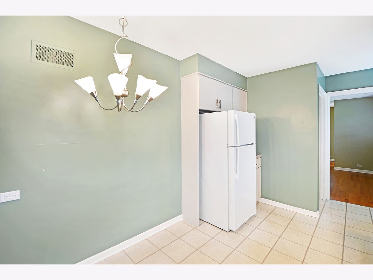
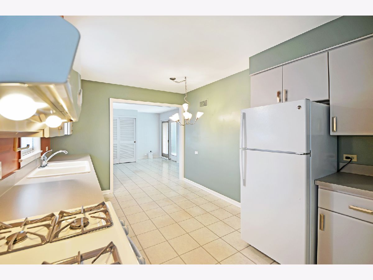
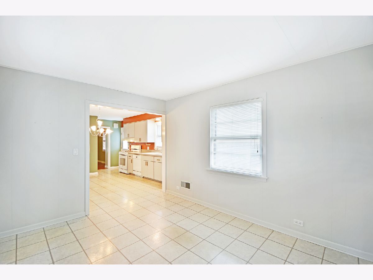
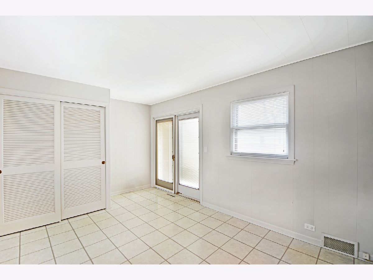
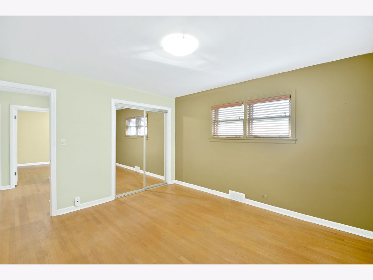
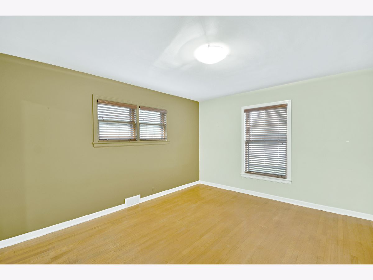
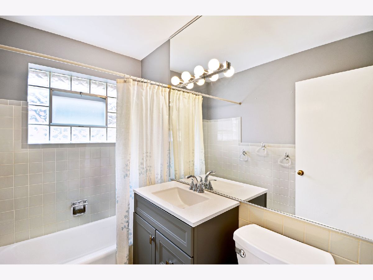
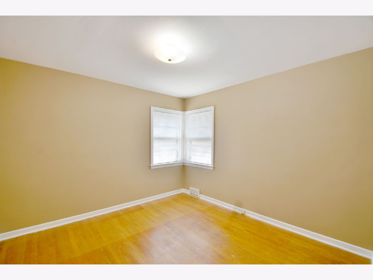
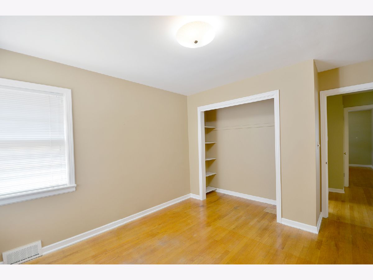
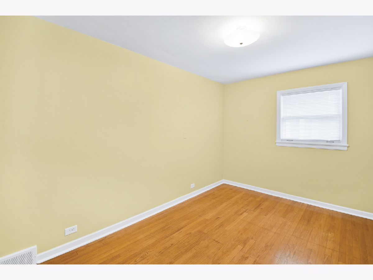
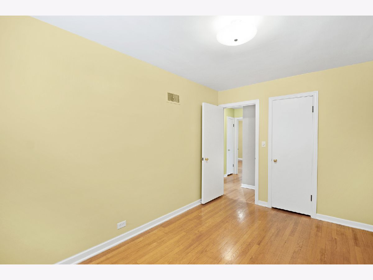
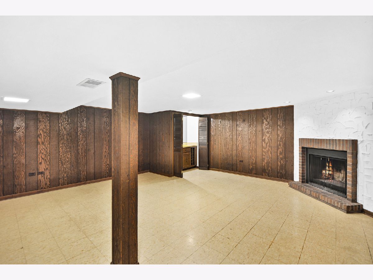
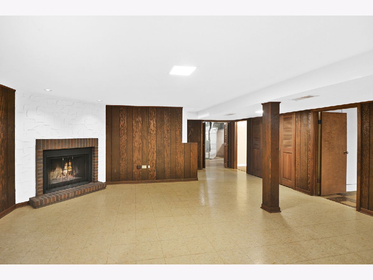
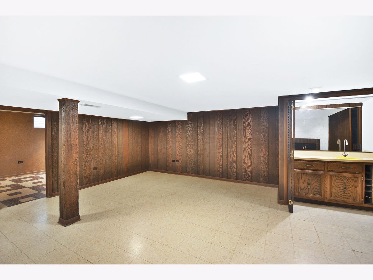
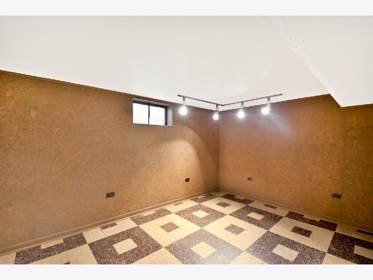
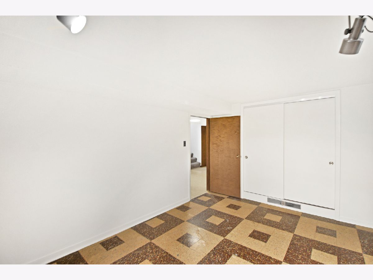
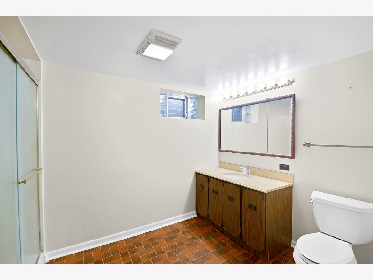
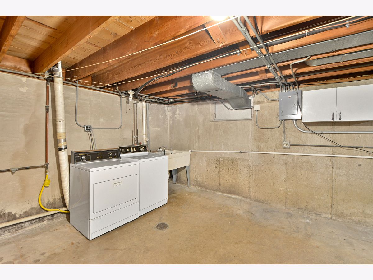
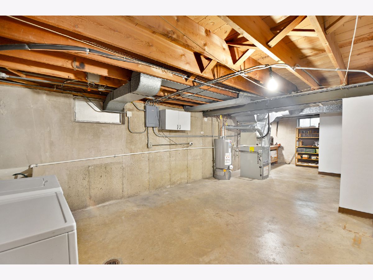
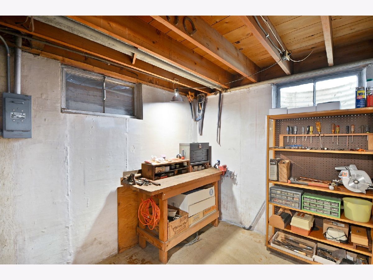
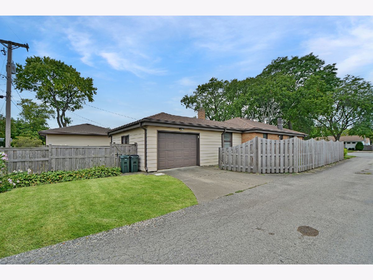
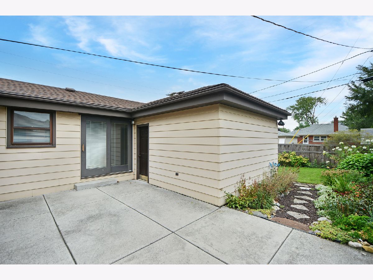
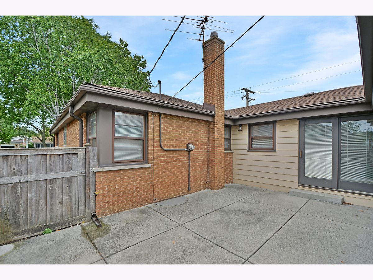
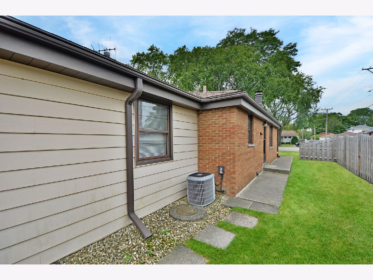
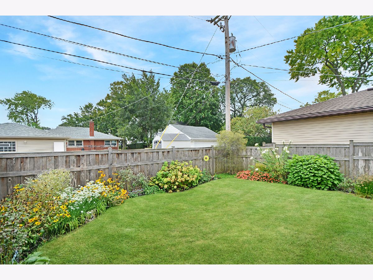
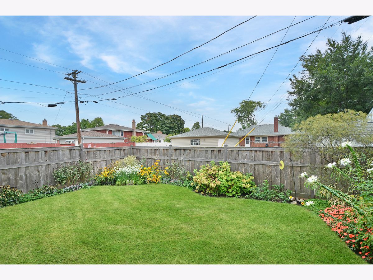
Room Specifics
Total Bedrooms: 4
Bedrooms Above Ground: 3
Bedrooms Below Ground: 1
Dimensions: —
Floor Type: —
Dimensions: —
Floor Type: —
Dimensions: —
Floor Type: —
Full Bathrooms: 2
Bathroom Amenities: —
Bathroom in Basement: 1
Rooms: —
Basement Description: Finished,Rec/Family Area
Other Specifics
| 1 | |
| — | |
| Concrete | |
| — | |
| — | |
| 25 X 116 | |
| — | |
| — | |
| — | |
| — | |
| Not in DB | |
| — | |
| — | |
| — | |
| — |
Tax History
| Year | Property Taxes |
|---|---|
| 2024 | $3,770 |
Contact Agent
Nearby Similar Homes
Nearby Sold Comparables
Contact Agent
Listing Provided By
Helen Oliveri Real Estate


