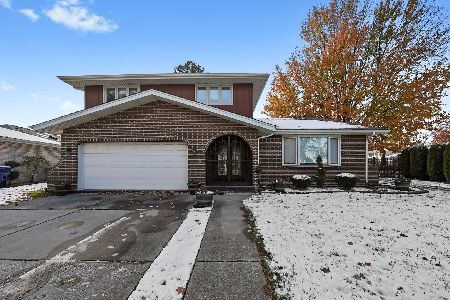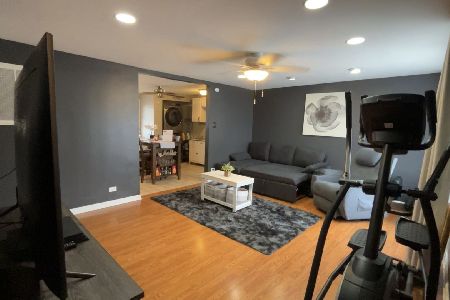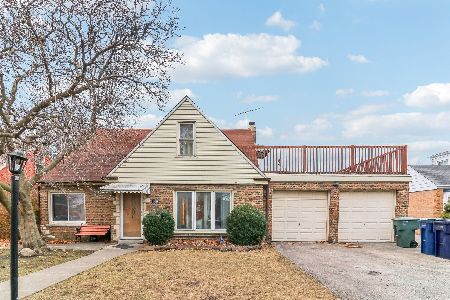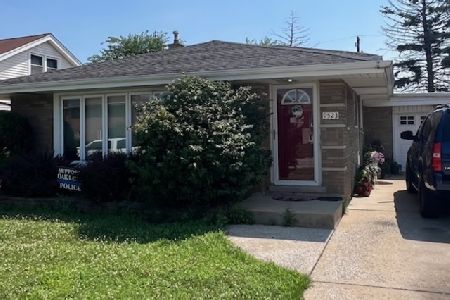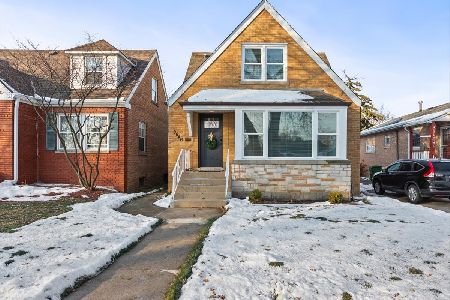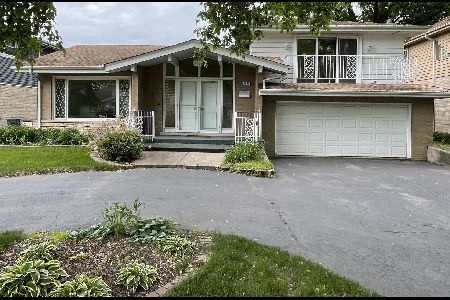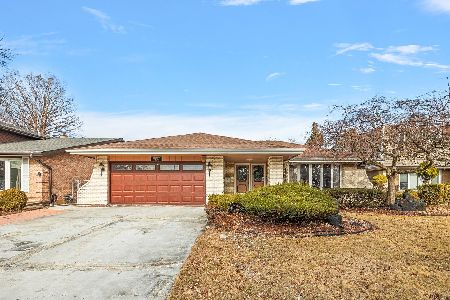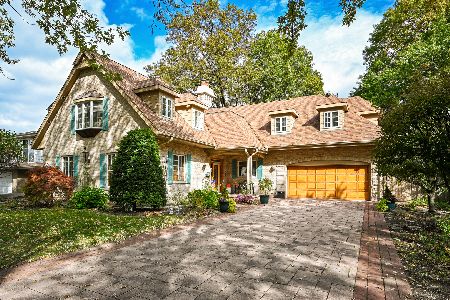9136 Keeler Avenue, Oak Lawn, Illinois 60453
$550,000
|
Sold
|
|
| Status: | Closed |
| Sqft: | 5,391 |
| Cost/Sqft: | $103 |
| Beds: | 4 |
| Baths: | 5 |
| Year Built: | 1973 |
| Property Taxes: | $10,604 |
| Days On Market: | 2034 |
| Lot Size: | 0,22 |
Description
Mesmerizing, custom California-style mid-century modern home. Breathtaking grand entrance as soon as you walk through the double entry front door. Beautiful white marble flooring showcasing an elegant curved staircase. Luxury follows the entire open floor concept of this home. Sought after hardwood flooring throughout first and second floor, including all bedrooms. New Energy Efficient mechanicals. Interior and exterior recessed led lighting. Plumbing and light fixtures come complete with champagne bronze and matte black finishes. No expense spared in the Dream Kitchen with a stunning 11 foot Island, white custom cabinets, white quartz countertop, and even a white farm sink. Of course, high end Kitchen Aid black stainless steel appliances included. Tremendous master bedroom suite with gorgeous master bathroom and walk in closet. High end finishes in all bathrooms including tankless toilets. All bedrooms are fantastic in size. This is a colossal of a home with a finished attached two car garage and partially finished basement. Definitely must see to appreciate!
Property Specifics
| Single Family | |
| — | |
| Contemporary | |
| 1973 | |
| Full | |
| — | |
| No | |
| 0.22 |
| Cook | |
| Crawford Estates | |
| 0 / Not Applicable | |
| None | |
| Public | |
| Public Sewer | |
| 10754545 | |
| 24034030510000 |
Property History
| DATE: | EVENT: | PRICE: | SOURCE: |
|---|---|---|---|
| 20 Sep, 2019 | Sold | $195,000 | MRED MLS |
| 19 Aug, 2019 | Under contract | $175,000 | MRED MLS |
| 4 Jun, 2019 | Listed for sale | $175,000 | MRED MLS |
| 28 Aug, 2020 | Sold | $550,000 | MRED MLS |
| 21 Jul, 2020 | Under contract | $554,000 | MRED MLS |
| 20 Jun, 2020 | Listed for sale | $554,000 | MRED MLS |
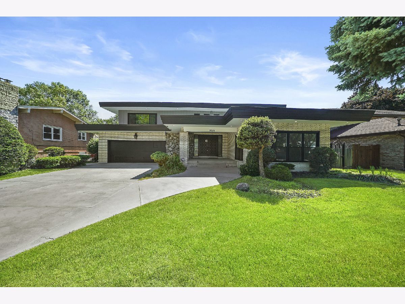
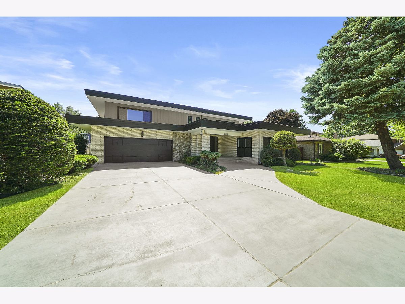
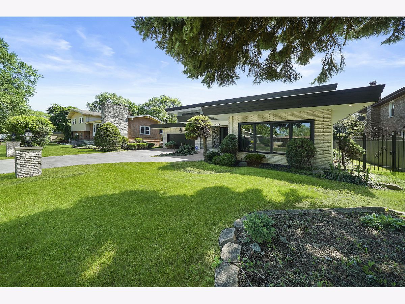
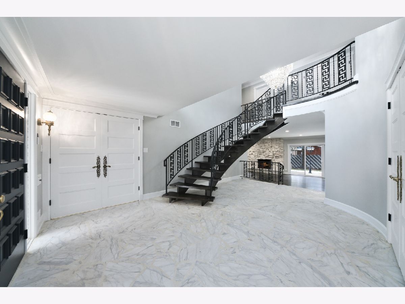
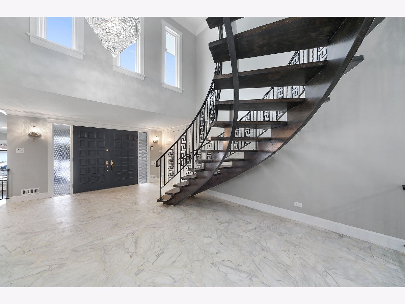
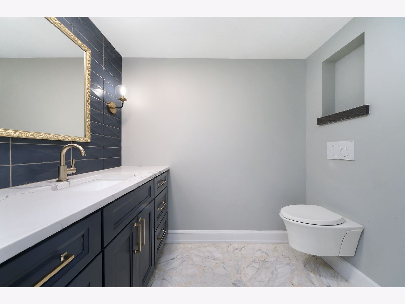
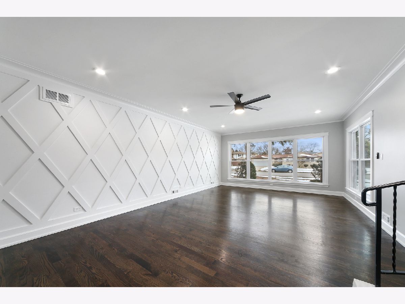
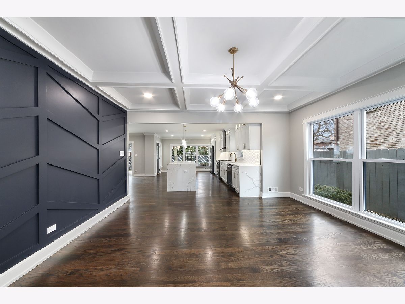
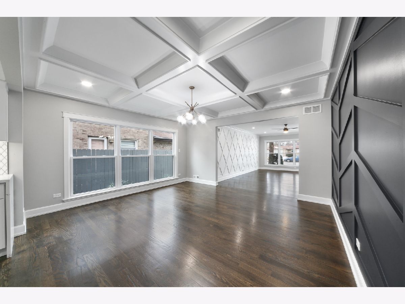
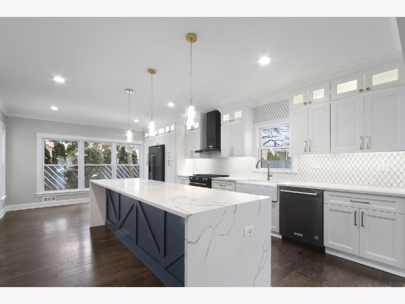
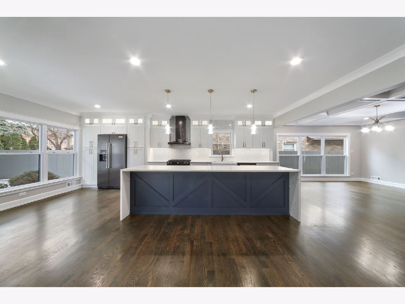
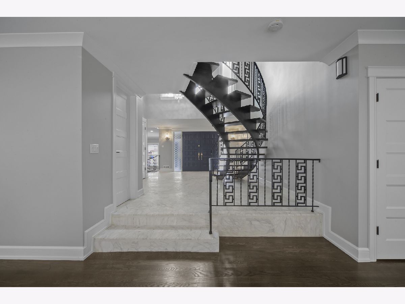
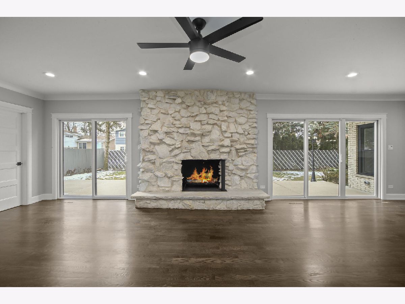
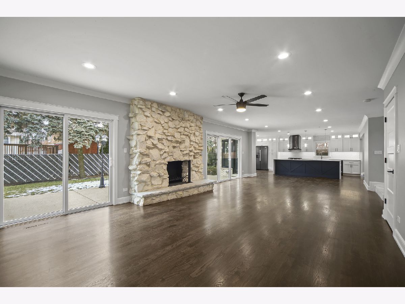
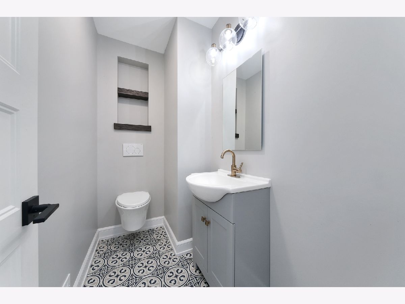
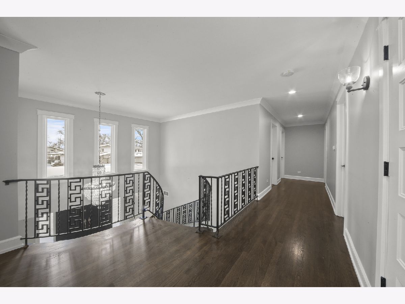
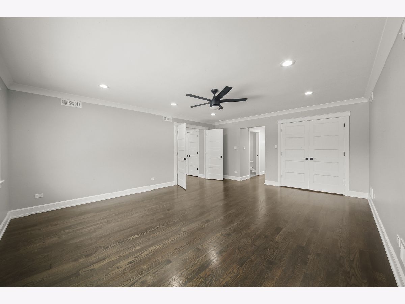
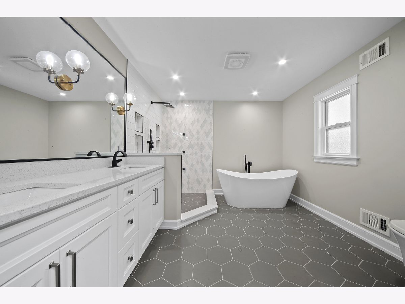
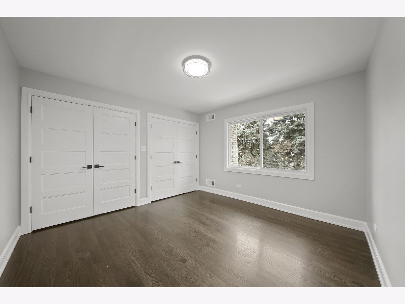
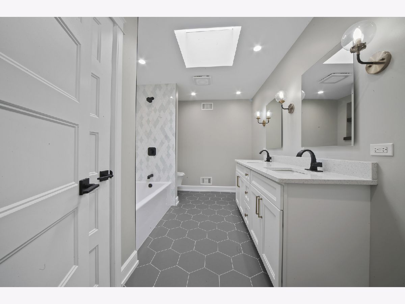
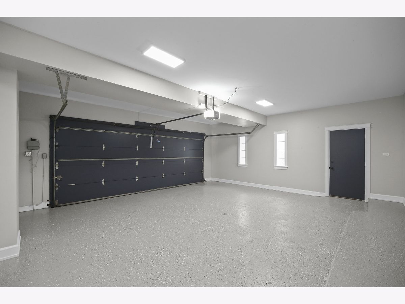
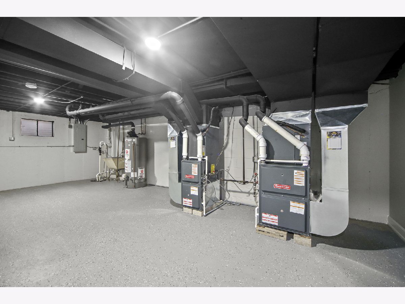
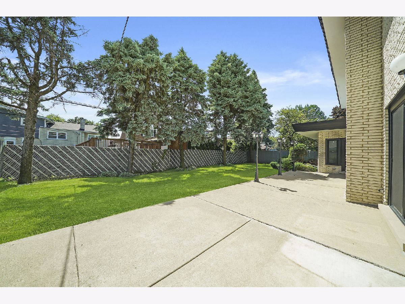
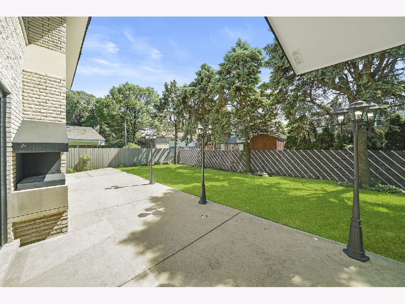
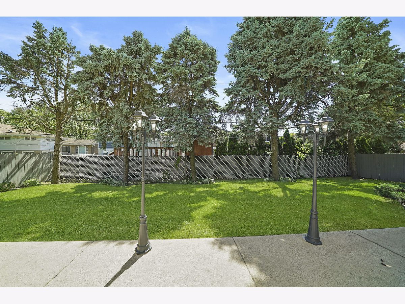
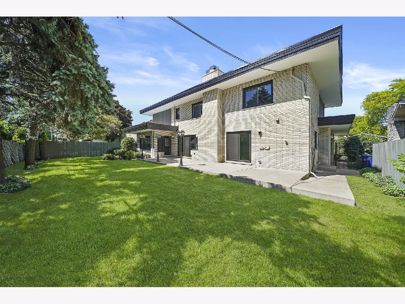
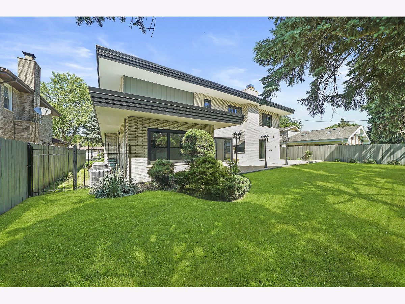
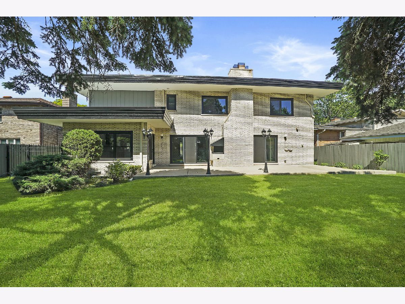
Room Specifics
Total Bedrooms: 4
Bedrooms Above Ground: 4
Bedrooms Below Ground: 0
Dimensions: —
Floor Type: Hardwood
Dimensions: —
Floor Type: Hardwood
Dimensions: —
Floor Type: Hardwood
Full Bathrooms: 5
Bathroom Amenities: Double Sink,Full Body Spray Shower,Soaking Tub
Bathroom in Basement: 1
Rooms: No additional rooms
Basement Description: Partially Finished
Other Specifics
| 2.5 | |
| Concrete Perimeter | |
| Concrete,Side Drive | |
| Outdoor Grill | |
| Fenced Yard | |
| 35X125 | |
| — | |
| Full | |
| Hardwood Floors, First Floor Laundry, Walk-In Closet(s) | |
| High End Refrigerator, Stainless Steel Appliance(s), Wine Refrigerator | |
| Not in DB | |
| Curbs, Sidewalks, Street Lights, Street Paved | |
| — | |
| — | |
| Gas Log |
Tax History
| Year | Property Taxes |
|---|---|
| 2019 | $10,644 |
| 2020 | $10,604 |
Contact Agent
Nearby Similar Homes
Nearby Sold Comparables
Contact Agent
Listing Provided By
RE/MAX 10

