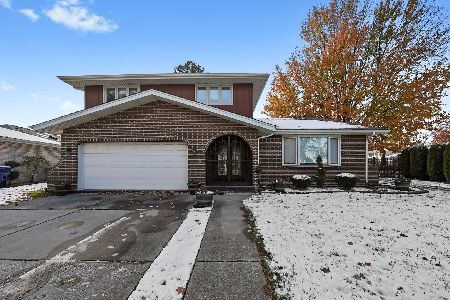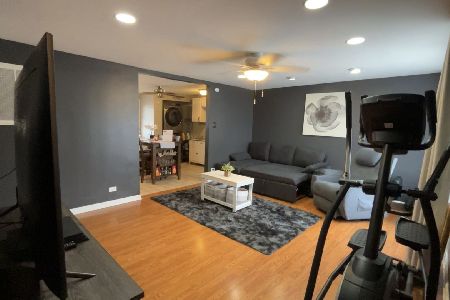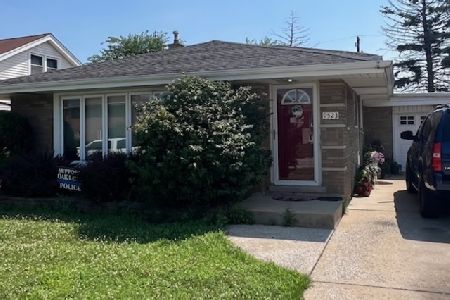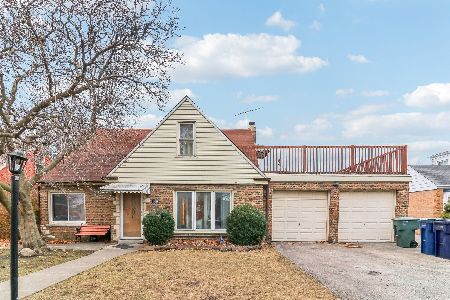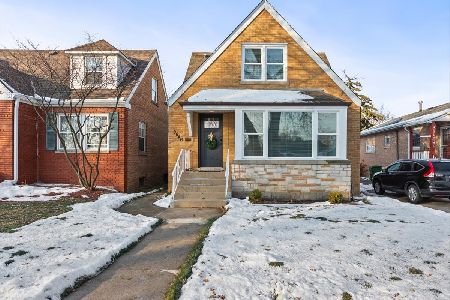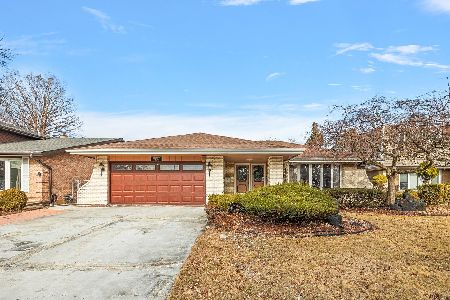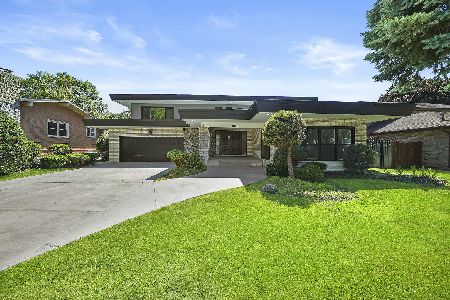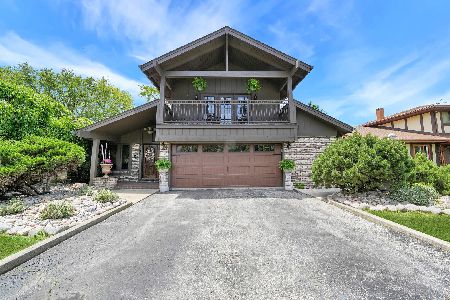9137 Tripp Avenue, Oak Lawn, Illinois 60453
$350,000
|
Sold
|
|
| Status: | Closed |
| Sqft: | 2,900 |
| Cost/Sqft: | $121 |
| Beds: | 4 |
| Baths: | 3 |
| Year Built: | 1979 |
| Property Taxes: | $4,871 |
| Days On Market: | 1533 |
| Lot Size: | 0,17 |
Description
HUGE Custom built home with all the bells & whistles. Has Sauna, central Vac & built in safe and sprinkling system. It even has electric out to the shed. Walk in the front door with marble tile and see the huge living room which leads off to the dining room. Large kitchen with tons of counters and cabinets but also has a 6ft panty. table area right off the sliding glass door which leads to a large patio. Inside take the large stair case to the lower level where you have a massive family room with fireplace and a bar. That floor has a full bath and 1 bedroom but also has a massive utility room which could be used as second kitchen. Cabinets galore and lots of counter space for folding. Go up stairs to a massive bathroom and 3 full nice size bedooms and master has a bathroom and wall of closets.
Property Specifics
| Single Family | |
| — | |
| Quad Level | |
| 1979 | |
| Full | |
| — | |
| No | |
| 0.17 |
| Cook | |
| Crawford Gardens | |
| — / Not Applicable | |
| None | |
| Lake Michigan | |
| Public Sewer | |
| 11190292 | |
| 24034030060000 |
Nearby Schools
| NAME: | DISTRICT: | DISTANCE: | |
|---|---|---|---|
|
Grade School
Hometown Elementary School |
123 | — | |
|
Middle School
Oak Lawn-hometown Middle School |
123 | Not in DB | |
|
High School
Oak Lawn Comm High School |
229 | Not in DB | |
Property History
| DATE: | EVENT: | PRICE: | SOURCE: |
|---|---|---|---|
| 18 Feb, 2022 | Sold | $350,000 | MRED MLS |
| 22 Jan, 2022 | Under contract | $350,000 | MRED MLS |
| — | Last price change | $375,000 | MRED MLS |
| 3 Nov, 2021 | Listed for sale | $400,000 | MRED MLS |
| 12 May, 2025 | Sold | $400,000 | MRED MLS |
| 14 Apr, 2025 | Under contract | $408,000 | MRED MLS |
| — | Last price change | $415,000 | MRED MLS |
| 3 Mar, 2025 | Listed for sale | $415,000 | MRED MLS |
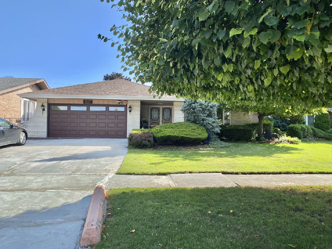
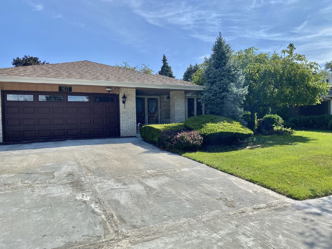
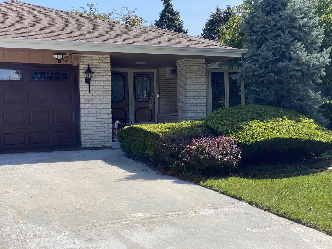
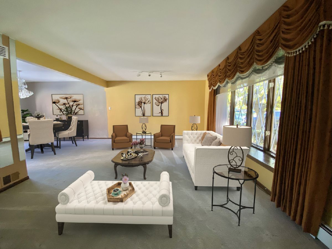
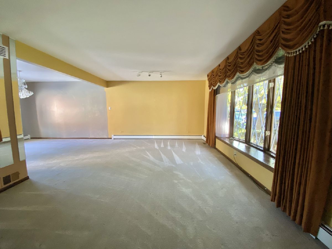
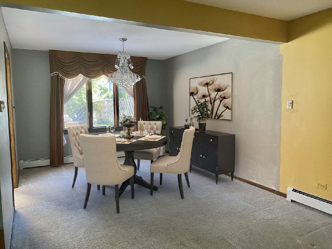
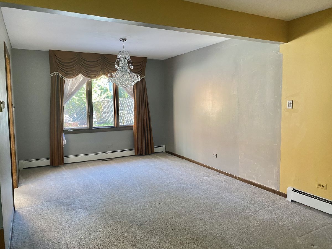
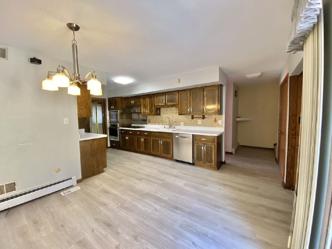
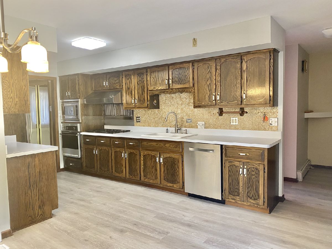
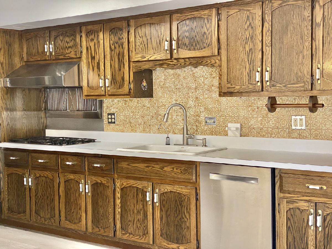
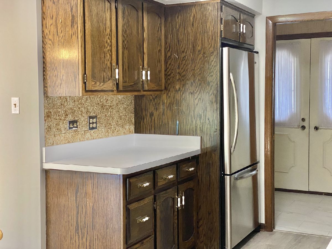
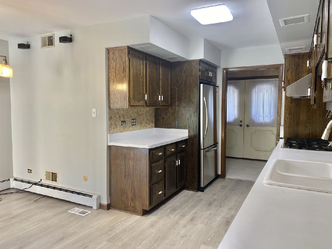
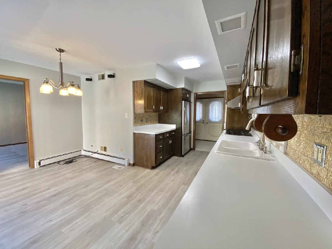
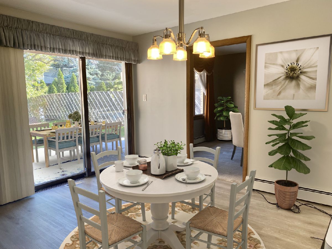
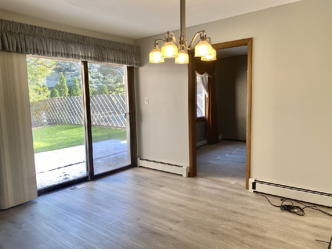
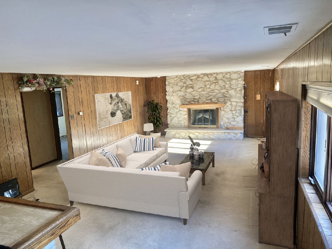
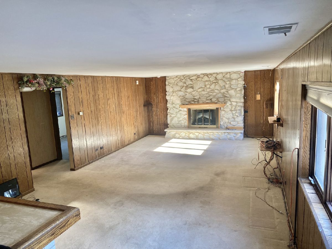
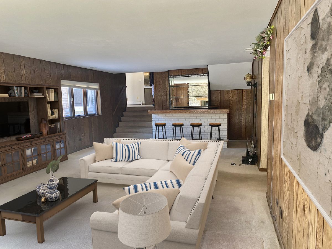
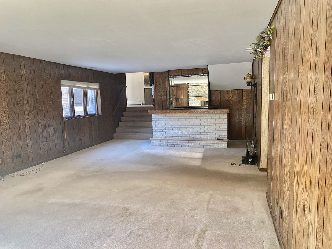
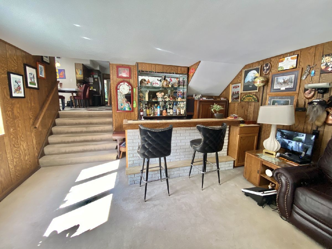
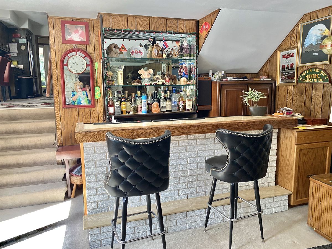
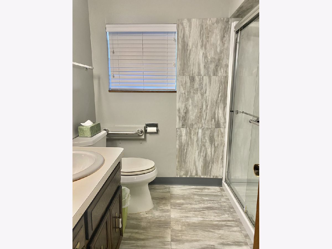
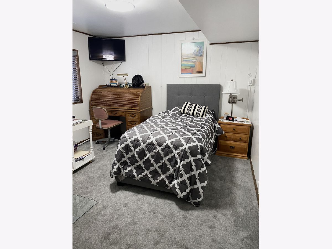
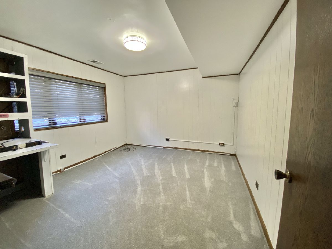
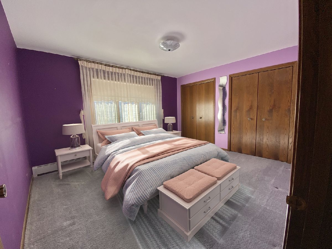
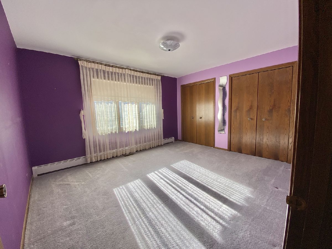
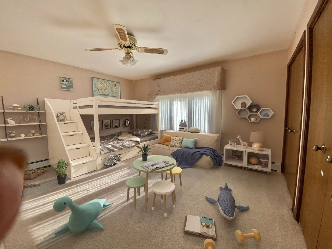
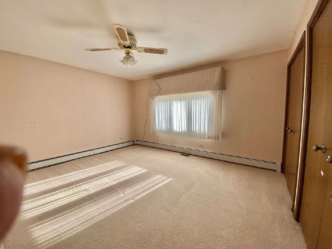
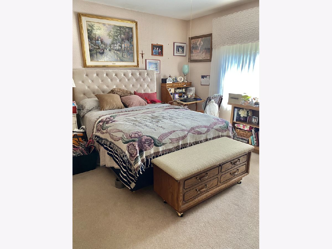
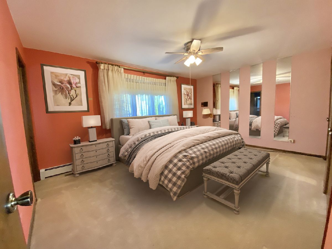
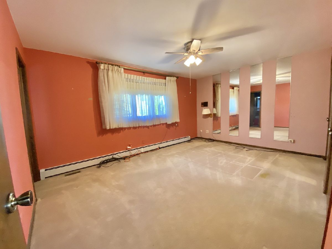
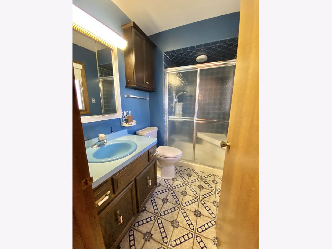
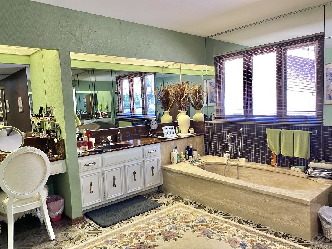
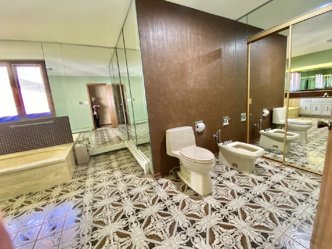
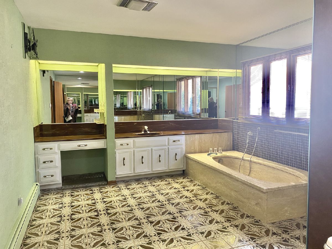
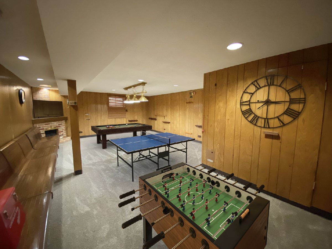
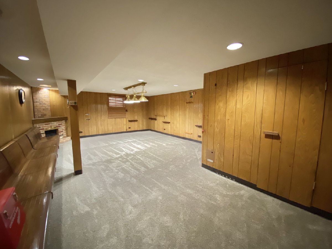
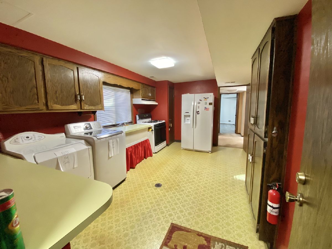
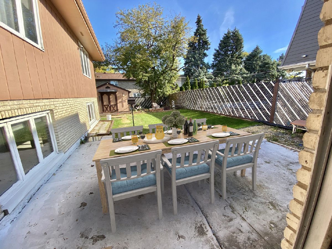
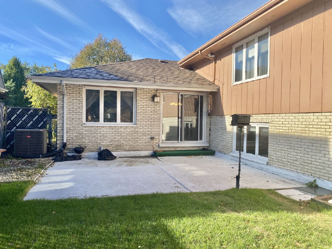
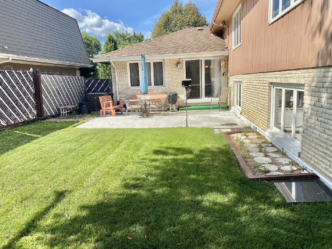
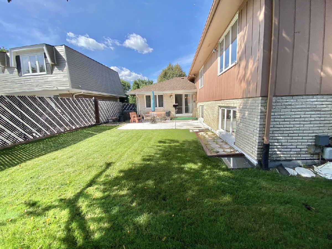
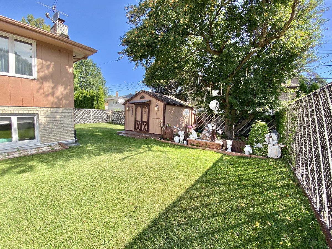
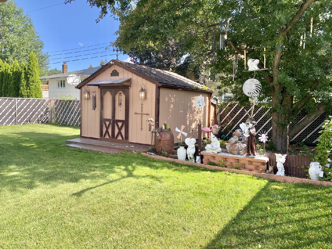
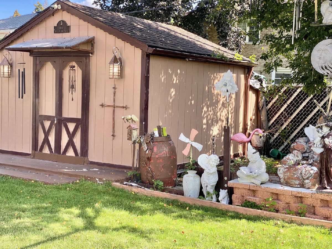
Room Specifics
Total Bedrooms: 4
Bedrooms Above Ground: 4
Bedrooms Below Ground: 0
Dimensions: —
Floor Type: Carpet
Dimensions: —
Floor Type: Carpet
Dimensions: —
Floor Type: Carpet
Full Bathrooms: 3
Bathroom Amenities: Separate Shower,Bidet,Soaking Tub
Bathroom in Basement: 1
Rooms: Workshop,Other Room,Game Room
Basement Description: Finished
Other Specifics
| 2.5 | |
| Concrete Perimeter | |
| Concrete | |
| Patio | |
| Fenced Yard,Landscaped,Sidewalks,Streetlights | |
| 60X124 | |
| — | |
| Full | |
| Wood Laminate Floors, In-Law Arrangement, Built-in Features, Some Wall-To-Wall Cp | |
| Double Oven, Microwave, Dishwasher, Refrigerator, Cooktop, Built-In Oven, Range Hood, Gas Cooktop | |
| Not in DB | |
| Curbs, Sidewalks, Street Lights, Street Paved | |
| — | |
| — | |
| Wood Burning, Electric, Gas Log, Gas Starter |
Tax History
| Year | Property Taxes |
|---|---|
| 2022 | $4,871 |
| 2025 | $8,563 |
Contact Agent
Nearby Similar Homes
Nearby Sold Comparables
Contact Agent
Listing Provided By
Keller Williams Preferred Rlty

