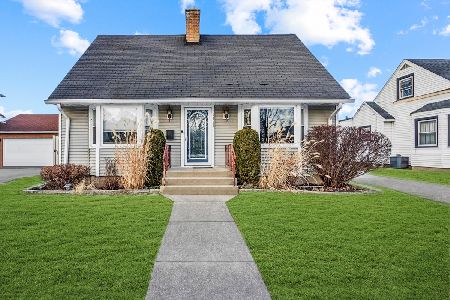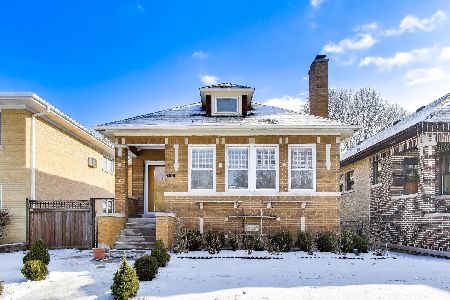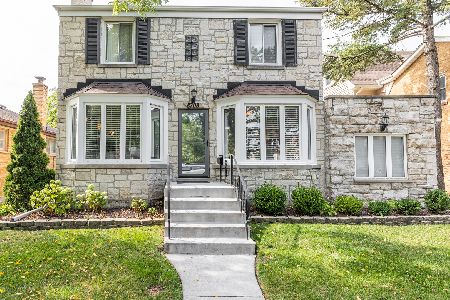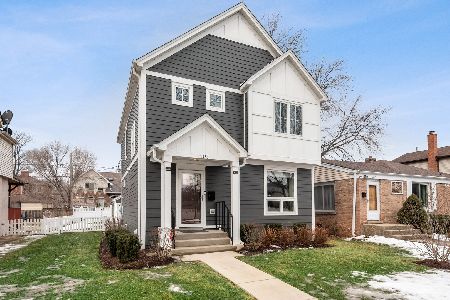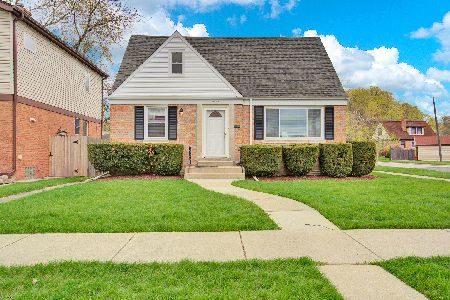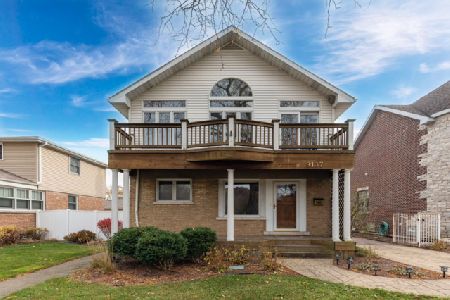9136 Mason Avenue, Morton Grove, Illinois 60053
$524,900
|
Sold
|
|
| Status: | Closed |
| Sqft: | 0 |
| Cost/Sqft: | — |
| Beds: | 4 |
| Baths: | 4 |
| Year Built: | — |
| Property Taxes: | $6,539 |
| Days On Market: | 2992 |
| Lot Size: | 0,00 |
Description
Gorgeous new construction/gut rehab in East Morton Grove. 4 bedroom (all on 2nd floor), 3.1 bathroom with contemporary/transitional finishes throughout. Open floor plan on main level with living room, dining room & great room. Gourmet kitchen boasts custom cabinetry, quartz counters including a large island for 4-6 stools and stainless steel appliances. Master suite includes large walk-in closet, spa-like master bath with custom tile-work, dual-sink vanity, & frameless glass shower. All bedrooms are spacious, two have walk-in closets. Finished basement includes open family room, full bath & utility room big enough for side-by-side washer/dryer. Spacious deck adjacent to kitchen and plenty of yard for entertaining and playtime. Well established builder. 1/2 block to forest reserve running/biking path, 1 block to Mansfield Park, 3 blocks to Park View Elementary. Still time to customize certain items. Photos are from another recently completed home.
Property Specifics
| Single Family | |
| — | |
| — | |
| — | |
| Full | |
| — | |
| No | |
| — |
| Cook | |
| — | |
| 0 / Not Applicable | |
| None | |
| Public | |
| Public Sewer | |
| 09820193 | |
| 10174000530000 |
Property History
| DATE: | EVENT: | PRICE: | SOURCE: |
|---|---|---|---|
| 9 Mar, 2018 | Sold | $524,900 | MRED MLS |
| 7 Jan, 2018 | Under contract | $524,900 | MRED MLS |
| 20 Dec, 2017 | Listed for sale | $524,900 | MRED MLS |
| 27 Apr, 2022 | Sold | $650,000 | MRED MLS |
| 17 Feb, 2022 | Under contract | $649,000 | MRED MLS |
| 15 Feb, 2022 | Listed for sale | $649,000 | MRED MLS |
Room Specifics
Total Bedrooms: 4
Bedrooms Above Ground: 4
Bedrooms Below Ground: 0
Dimensions: —
Floor Type: Hardwood
Dimensions: —
Floor Type: Hardwood
Dimensions: —
Floor Type: Hardwood
Full Bathrooms: 4
Bathroom Amenities: Double Sink
Bathroom in Basement: 1
Rooms: Deck,Recreation Room,Walk In Closet
Basement Description: Partially Finished,Crawl
Other Specifics
| 2.5 | |
| Concrete Perimeter | |
| Concrete | |
| Deck | |
| Fenced Yard | |
| 45X125 | |
| Pull Down Stair,Unfinished | |
| Full | |
| Hardwood Floors | |
| Range, Microwave, Dishwasher, Refrigerator, Stainless Steel Appliance(s) | |
| Not in DB | |
| Park, Curbs, Sidewalks, Street Lights, Street Paved | |
| — | |
| — | |
| Gas Starter |
Tax History
| Year | Property Taxes |
|---|---|
| 2018 | $6,539 |
| 2022 | $12,814 |
Contact Agent
Nearby Similar Homes
Nearby Sold Comparables
Contact Agent
Listing Provided By
@properties


