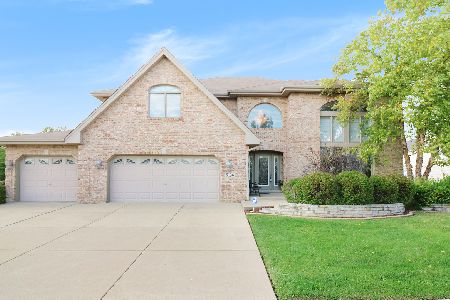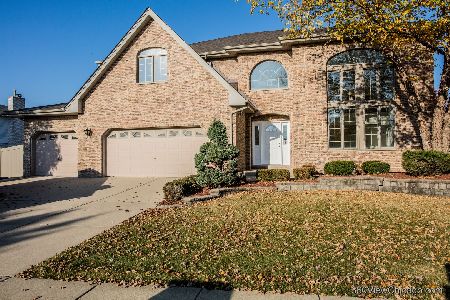9361 Keswick Drive, Woodridge, Illinois 60517
$480,000
|
Sold
|
|
| Status: | Closed |
| Sqft: | 2,723 |
| Cost/Sqft: | $180 |
| Beds: | 3 |
| Baths: | 3 |
| Year Built: | 2007 |
| Property Taxes: | $10,737 |
| Days On Market: | 2008 |
| Lot Size: | 0,30 |
Description
Welcome to this expanded 3 bedroom, 2.1 bath all brick ranch home in Farmingdale Village. This immaculate & well maintained one level home has an open floor plan that is perfect for entertaining & every day living. There is a spacious living room & formal dining room. Gorgeous kitchen with 42 inch birch cabinets, quartz countertops, all stainless steel appliances, breakfast bar, volume ceilings & skylights. The large eating area/breakfast room opens to a breathtaking family room with wood beamed volume ceilings & wood burning fireplace with gas starter & gas logs. Master bedroom ensuite with tray ceiling & large walk in closet. Master bath with whirlpool tub, walk in shower, double bowl sink & dual built in medicine cabinets. Two additional spacious bedrooms with ample closet space. 1st floor laundry room. The full, deep pour basement has a rough in bath & workshop area. Stunning paver brick patio & backyard area with shed for additional storage, in ground sprinklers & professional landscaping. Three car garage. Home security system. Solid 6 panel doors, new carpet, beautiful hardwood flooring & so much more. Seller is offering a one year home warranty. Wonderful neighborhood close to the park & just minutes from great shopping & dining. Easy access to the highways. Blue ribbon Lemont school district.
Property Specifics
| Single Family | |
| — | |
| Ranch | |
| 2007 | |
| Full | |
| — | |
| No | |
| 0.3 |
| Du Page | |
| Farmingdale Village | |
| — / Not Applicable | |
| None | |
| Lake Michigan | |
| Public Sewer | |
| 10798273 | |
| 1007216006 |
Nearby Schools
| NAME: | DISTRICT: | DISTANCE: | |
|---|---|---|---|
|
Grade School
Oakwood Elementary School |
113A | — | |
|
Middle School
Old Quarry Middle School |
113A | Not in DB | |
|
High School
Lemont Twp High School |
210 | Not in DB | |
Property History
| DATE: | EVENT: | PRICE: | SOURCE: |
|---|---|---|---|
| 28 Aug, 2020 | Sold | $480,000 | MRED MLS |
| 29 Jul, 2020 | Under contract | $489,000 | MRED MLS |
| 28 Jul, 2020 | Listed for sale | $489,000 | MRED MLS |
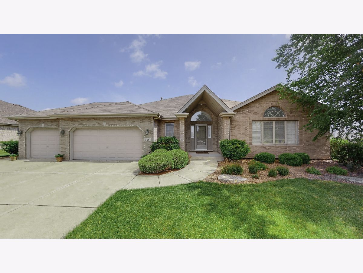
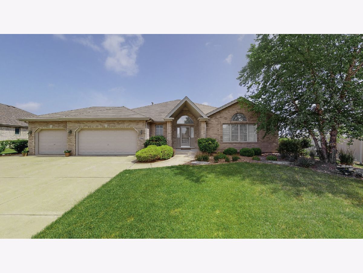
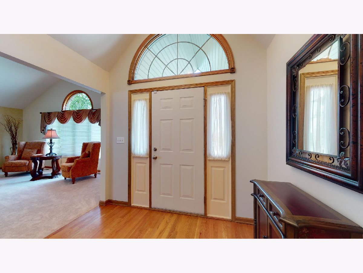
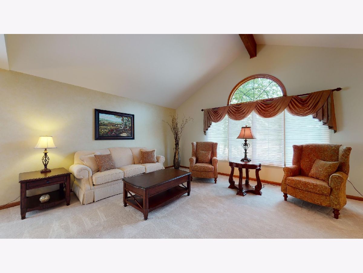
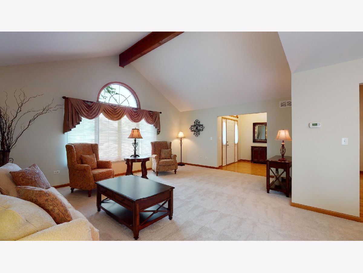
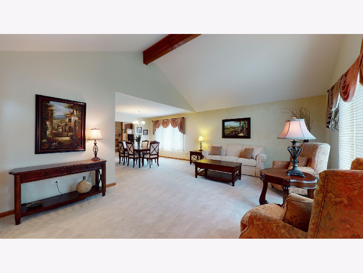
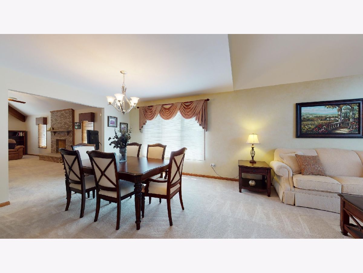
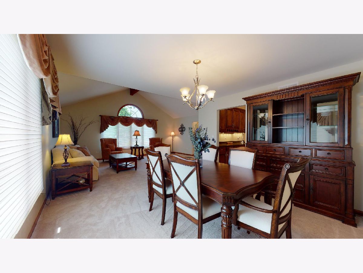
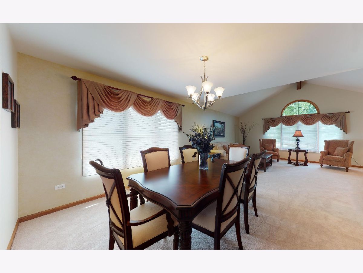
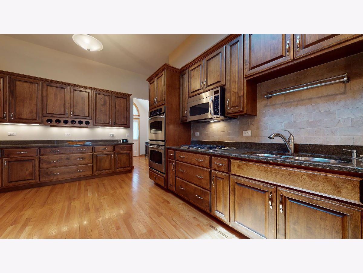
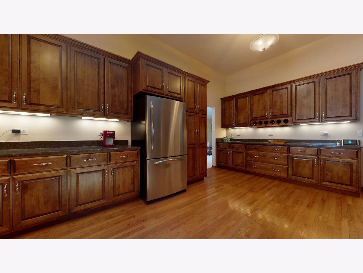
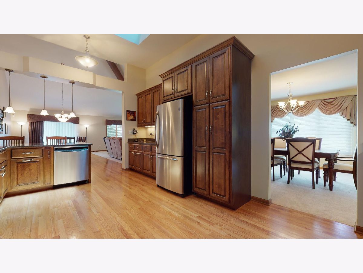
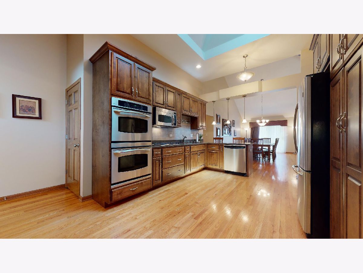
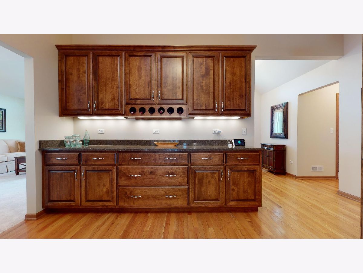
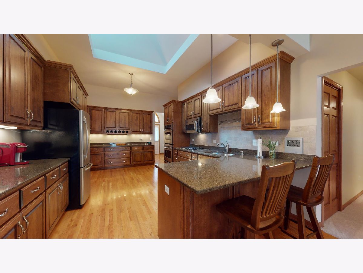
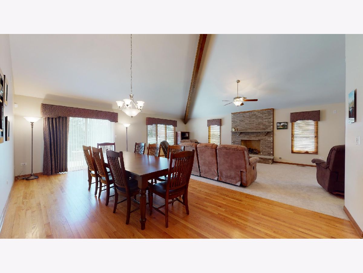
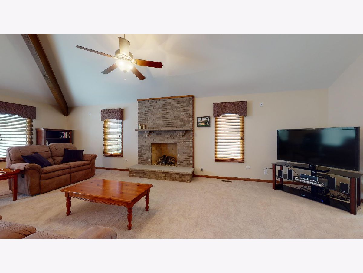
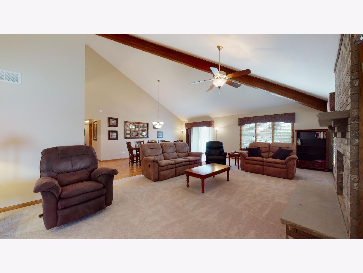
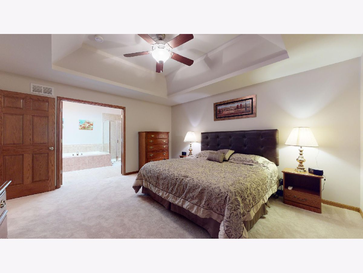
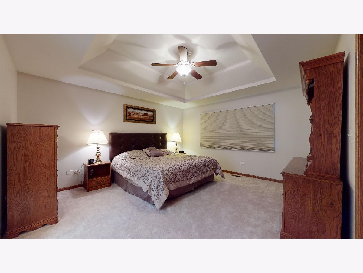
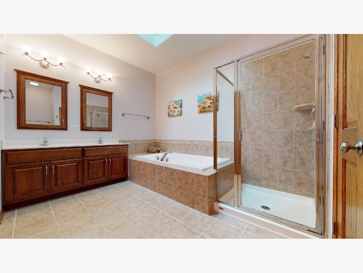
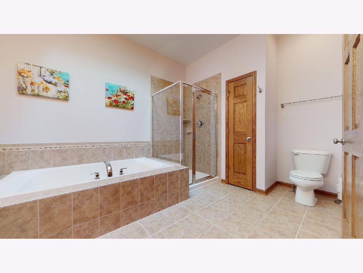
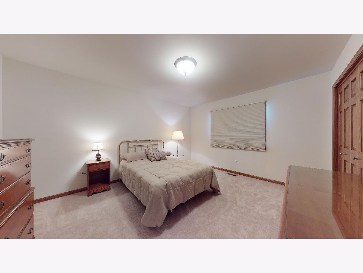
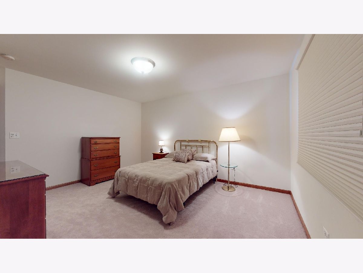
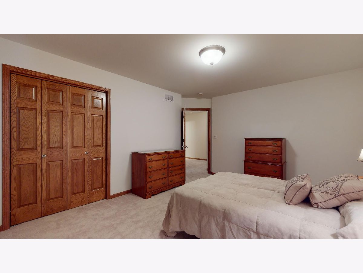
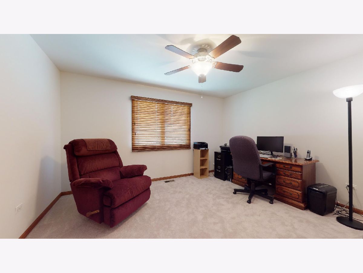
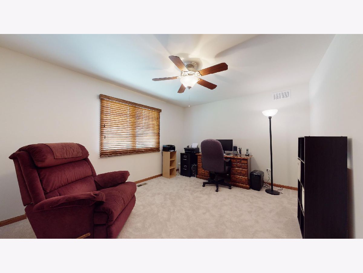
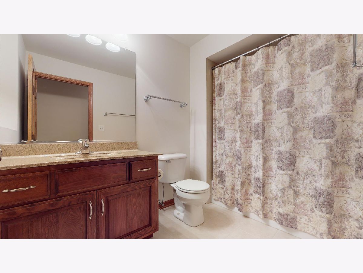
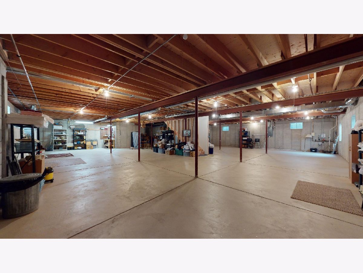
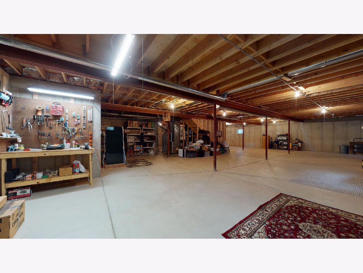
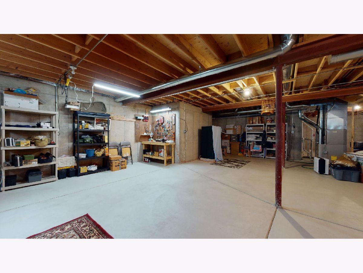
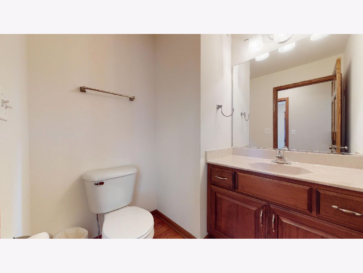
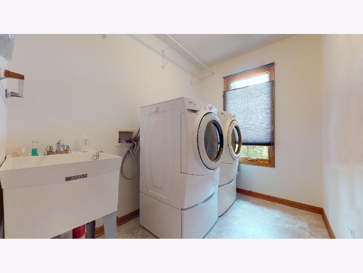
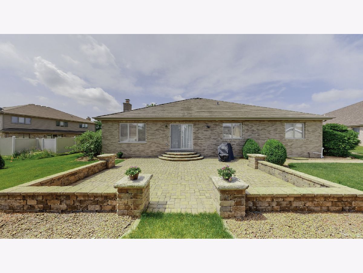
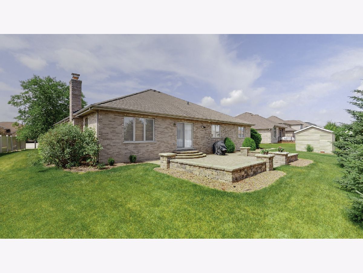
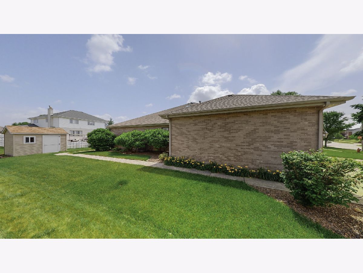
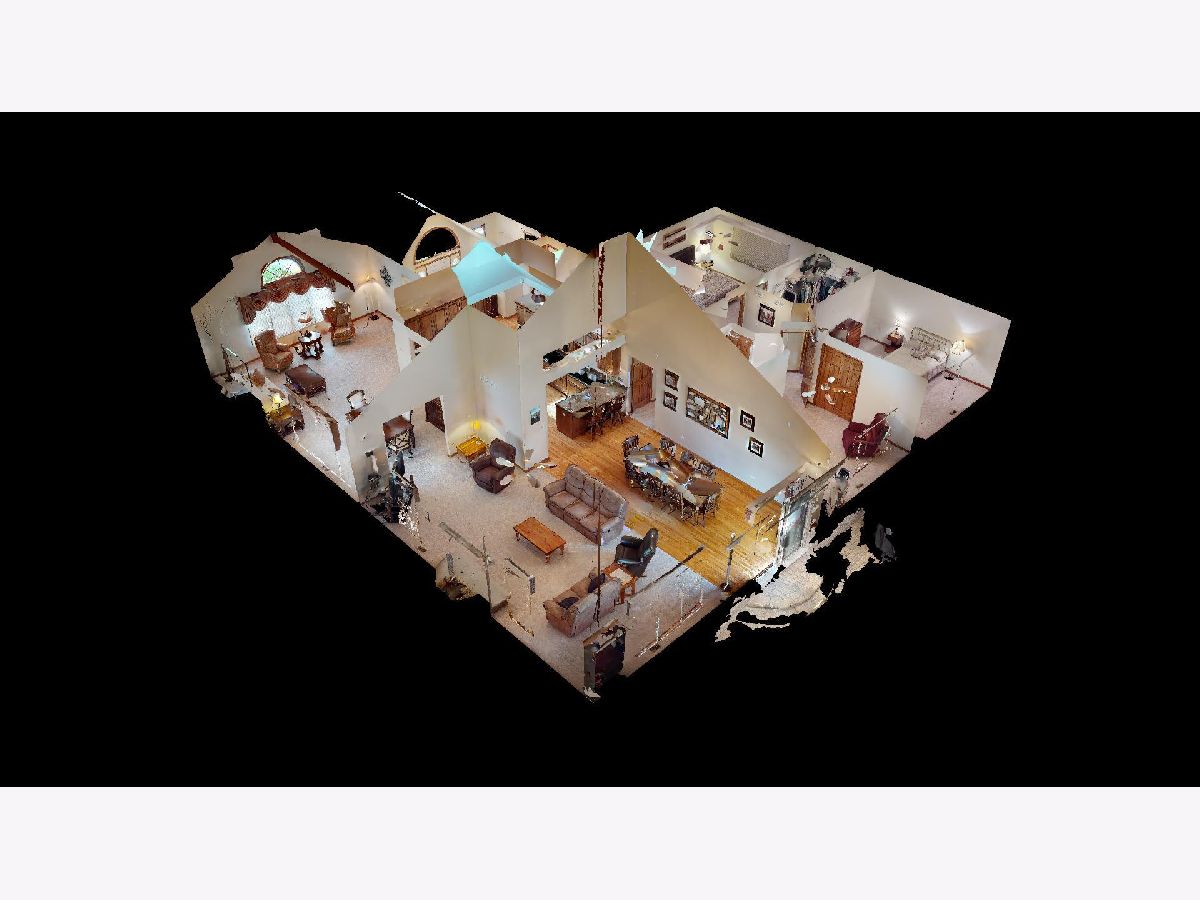
Room Specifics
Total Bedrooms: 3
Bedrooms Above Ground: 3
Bedrooms Below Ground: 0
Dimensions: —
Floor Type: Carpet
Dimensions: —
Floor Type: Carpet
Full Bathrooms: 3
Bathroom Amenities: Whirlpool,Separate Shower,Double Sink
Bathroom in Basement: 0
Rooms: Breakfast Room,Foyer,Walk In Closet
Basement Description: Unfinished,Bathroom Rough-In
Other Specifics
| 3 | |
| Concrete Perimeter | |
| Concrete | |
| Brick Paver Patio, Storms/Screens | |
| — | |
| 85X125X111X139 | |
| — | |
| Full | |
| Vaulted/Cathedral Ceilings, Skylight(s), Hardwood Floors, First Floor Bedroom, First Floor Laundry, First Floor Full Bath, Built-in Features, Walk-In Closet(s) | |
| Double Oven, Microwave, Dishwasher, Refrigerator, Washer, Dryer, Disposal, Stainless Steel Appliance(s), Cooktop | |
| Not in DB | |
| Park, Sidewalks, Street Paved | |
| — | |
| — | |
| Gas Log, Gas Starter |
Tax History
| Year | Property Taxes |
|---|---|
| 2020 | $10,737 |
Contact Agent
Nearby Similar Homes
Nearby Sold Comparables
Contact Agent
Listing Provided By
Keller Williams Experience



