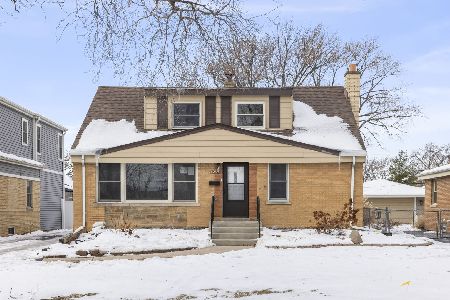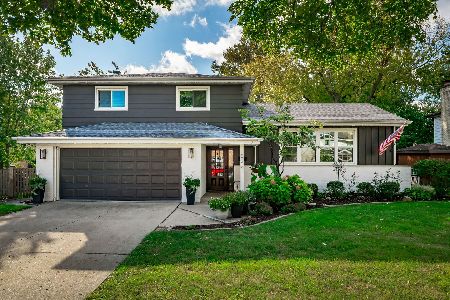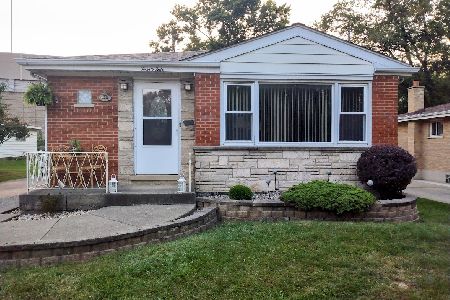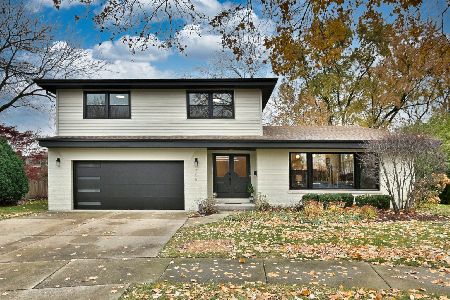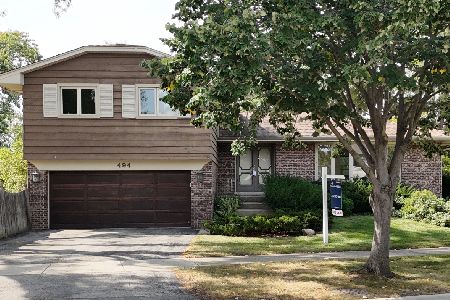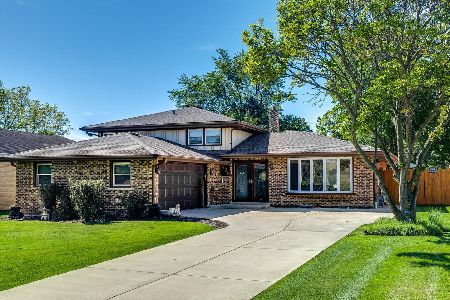914 Cadwell Avenue, Elmhurst, Illinois 60126
$306,000
|
Sold
|
|
| Status: | Closed |
| Sqft: | 1,070 |
| Cost/Sqft: | $285 |
| Beds: | 3 |
| Baths: | 2 |
| Year Built: | 1965 |
| Property Taxes: | $6,614 |
| Days On Market: | 2901 |
| Lot Size: | 0,22 |
Description
A great value for a solid home in south Elmhurst! From the concrete driveway with built-in drainage to the newer tear-off roof on the home and 2.5 car garage, you can rest easy knowing the owners have taken great care of this property! A newer washer/dryer, hot water heater, and furnace will allow you to buy with confidence. Recent updates include a newly painted interior, an updated 1st floor bathroom & a kitchen boasting new granite countertops, cabinets, dishwasher, range hood & hardwood floors! Enjoy your meals in the eat-in kitchen with a bay window overlooking the huge, fenced-in yard. There are 3 good-sized bedrooms on the main level and a 4th bedroom with a walk-in closet and an attached full bath in the basement. You'll also have plenty of space to entertain in the huge basement rec room. There's nothing to do but move in to this quality home in Elmhurst's award-winning school district!
Property Specifics
| Single Family | |
| — | |
| Step Ranch | |
| 1965 | |
| Full | |
| STEP RANCH | |
| No | |
| 0.22 |
| Du Page | |
| — | |
| 0 / Not Applicable | |
| None | |
| Lake Michigan,Public | |
| Public Sewer | |
| 09848817 | |
| 0613220020 |
Nearby Schools
| NAME: | DISTRICT: | DISTANCE: | |
|---|---|---|---|
|
Grade School
Jackson Elementary School |
205 | — | |
|
Middle School
Bryan Middle School |
205 | Not in DB | |
|
High School
York Community High School |
205 | Not in DB | |
Property History
| DATE: | EVENT: | PRICE: | SOURCE: |
|---|---|---|---|
| 10 Jan, 2017 | Under contract | $0 | MRED MLS |
| 18 Dec, 2016 | Listed for sale | $0 | MRED MLS |
| 26 Mar, 2018 | Sold | $306,000 | MRED MLS |
| 9 Feb, 2018 | Under contract | $305,000 | MRED MLS |
| 5 Feb, 2018 | Listed for sale | $305,000 | MRED MLS |
Room Specifics
Total Bedrooms: 4
Bedrooms Above Ground: 3
Bedrooms Below Ground: 1
Dimensions: —
Floor Type: Hardwood
Dimensions: —
Floor Type: Hardwood
Dimensions: —
Floor Type: Ceramic Tile
Full Bathrooms: 2
Bathroom Amenities: —
Bathroom in Basement: 1
Rooms: No additional rooms
Basement Description: Finished
Other Specifics
| 2.5 | |
| Concrete Perimeter | |
| Concrete | |
| Deck | |
| Fenced Yard,Landscaped | |
| 50 X 200 | |
| — | |
| None | |
| Hardwood Floors, First Floor Bedroom, First Floor Full Bath | |
| Range, Dishwasher, Refrigerator, Washer, Dryer | |
| Not in DB | |
| Street Paved | |
| — | |
| — | |
| — |
Tax History
| Year | Property Taxes |
|---|---|
| 2018 | $6,614 |
Contact Agent
Nearby Similar Homes
Nearby Sold Comparables
Contact Agent
Listing Provided By
Berkshire Hathaway HomeServices Prairie Path REALT

