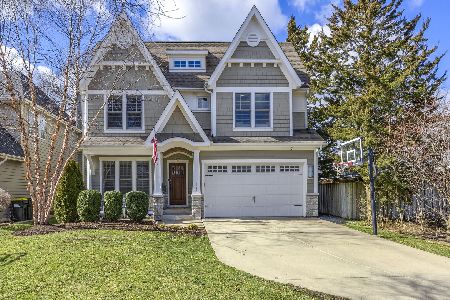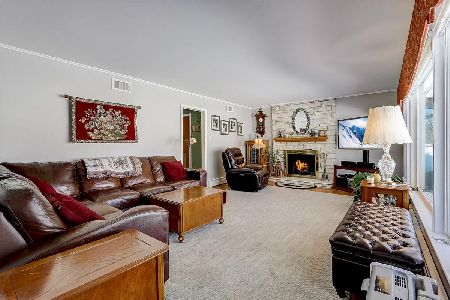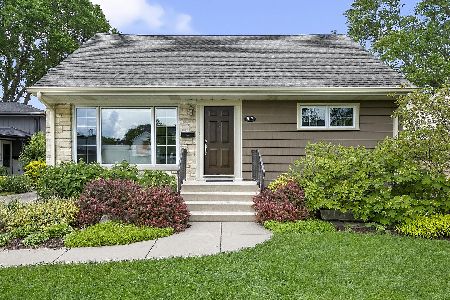914 Catherine Avenue, La Grange, Illinois 60525
$855,000
|
Sold
|
|
| Status: | Closed |
| Sqft: | 2,772 |
| Cost/Sqft: | $302 |
| Beds: | 4 |
| Baths: | 5 |
| Year Built: | 2001 |
| Property Taxes: | $16,384 |
| Days On Market: | 902 |
| Lot Size: | 0,00 |
Description
Custom 2+ story brick home built in 2001 by current owners. Short couple blocks to Spring Elementary and Gurrie middle Schools. Home enjoys a full main level with hardwood floors, living-dining room. Big open kitchen with island, eating area and family room with fireplace all with a fenced back yard overlook. Don't miss the private office tucked away off family room with a window view to side yard. Upstairs you get two en-suite bedrooms, big self contained laundry room and a Main bedroom suite that stretches the full back of the home. Hardwood floors, 2 good size walk-in closets. Large bathroom with soaking tub, shower double sink vanity and storage closet. Another staircase takes you to the third floor 4th bedroom, walk in closet and big storage room. Basement has two entry points. one from main floor hallway to finished area... and a second interior private staircase from rear of garage to a separate related living area ideal for a lot of uses. Self contained kitchen, living room, bedroom and full bath with full access to home. To live here is a healthy walk or fast bike ride to Metra and village of La Grange but the neighborhood is worth it!
Property Specifics
| Single Family | |
| — | |
| — | |
| 2001 | |
| — | |
| — | |
| No | |
| — |
| Cook | |
| — | |
| — / Not Applicable | |
| — | |
| — | |
| — | |
| 11795293 | |
| 18093040320000 |
Nearby Schools
| NAME: | DISTRICT: | DISTANCE: | |
|---|---|---|---|
|
Grade School
Spring Ave Elementary School |
105 | — | |
|
Middle School
Wm F Gurrie Middle School |
105 | Not in DB | |
|
High School
Lyons Twp High School |
204 | Not in DB | |
Property History
| DATE: | EVENT: | PRICE: | SOURCE: |
|---|---|---|---|
| 10 Jul, 2023 | Sold | $855,000 | MRED MLS |
| 1 Jun, 2023 | Under contract | $837,500 | MRED MLS |
| 30 May, 2023 | Listed for sale | $837,500 | MRED MLS |
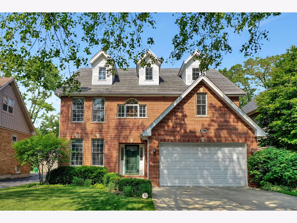
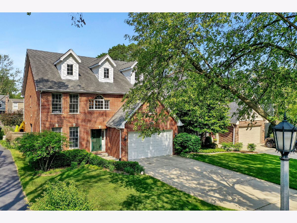
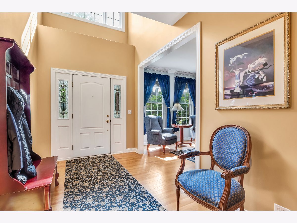
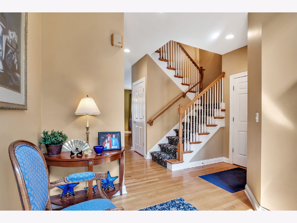
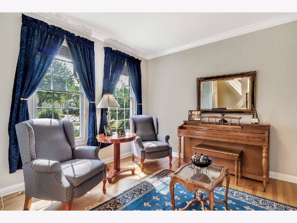
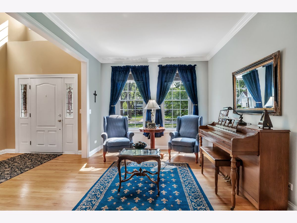
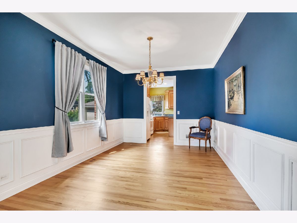
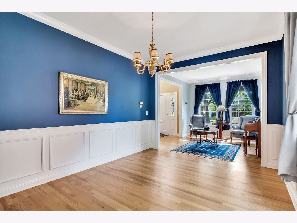
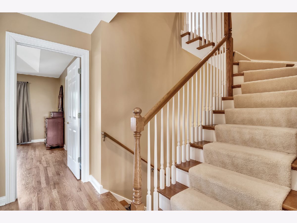
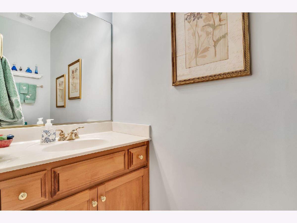
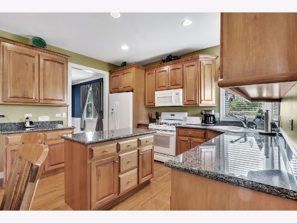
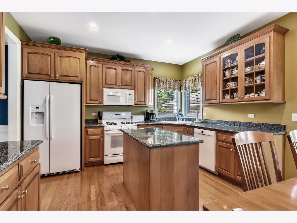
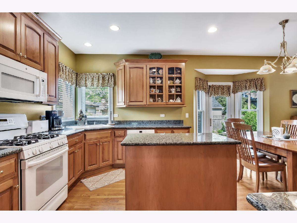
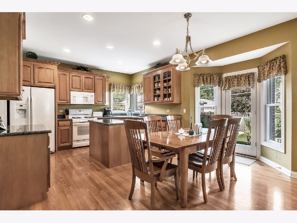
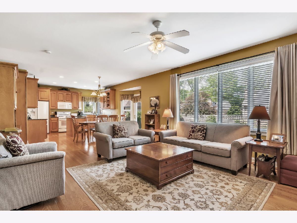
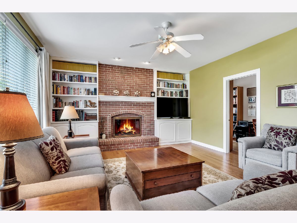
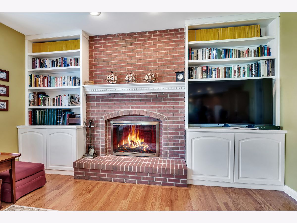
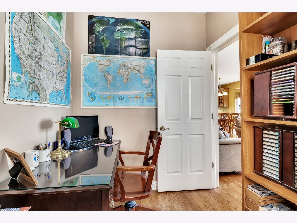
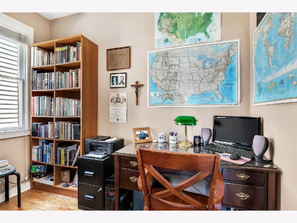
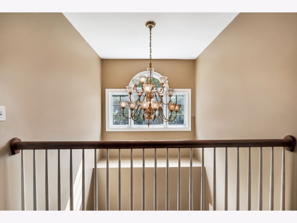
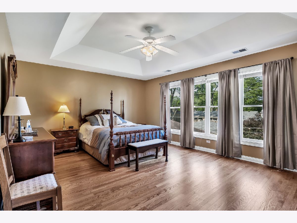
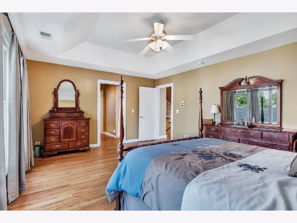
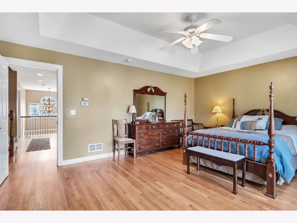
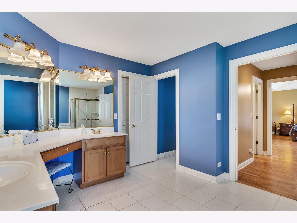
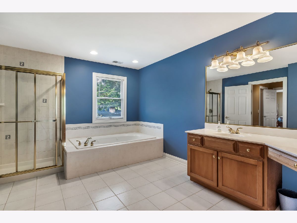
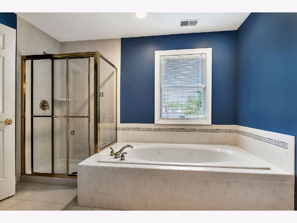
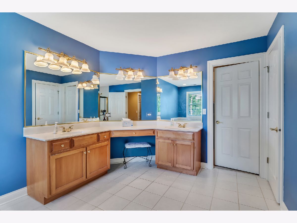
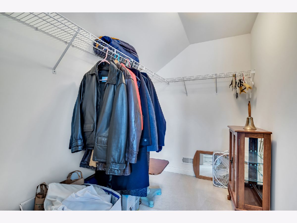
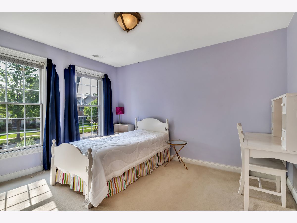
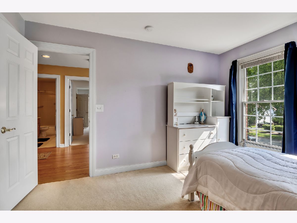
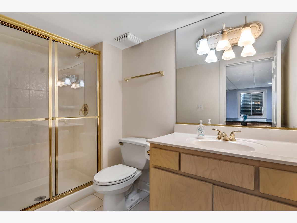
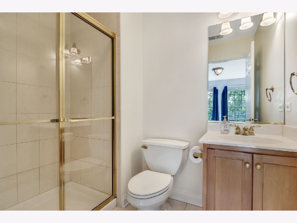
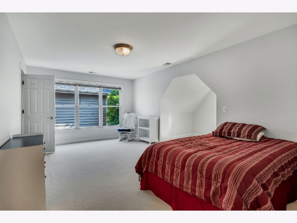

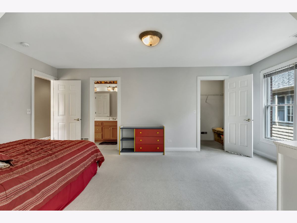

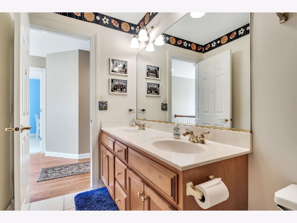
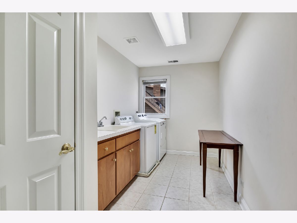
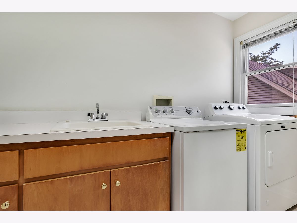
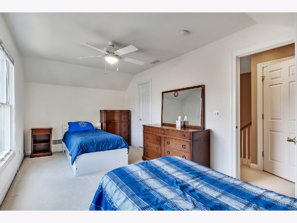
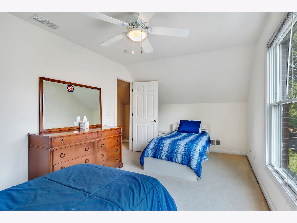
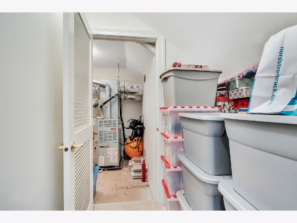
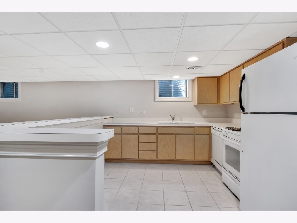
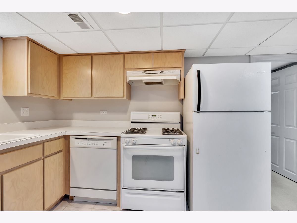
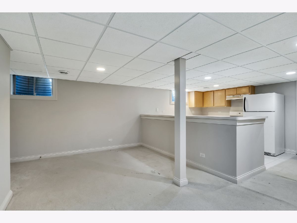
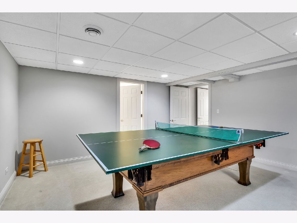
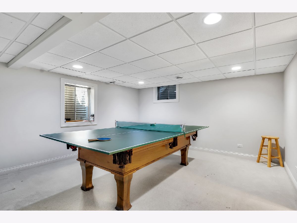
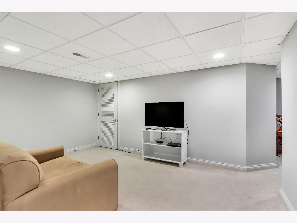
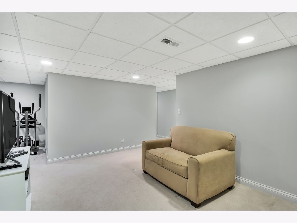
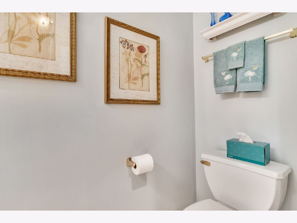
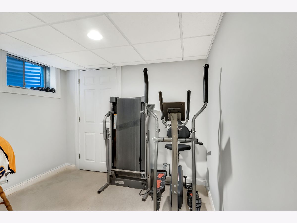
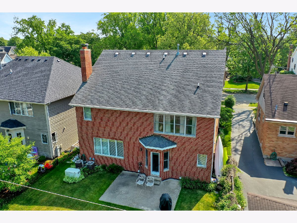
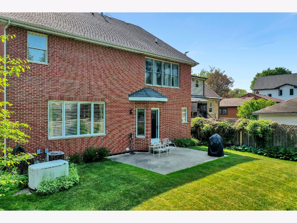
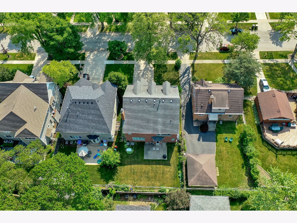
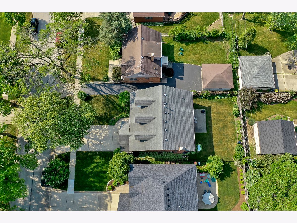
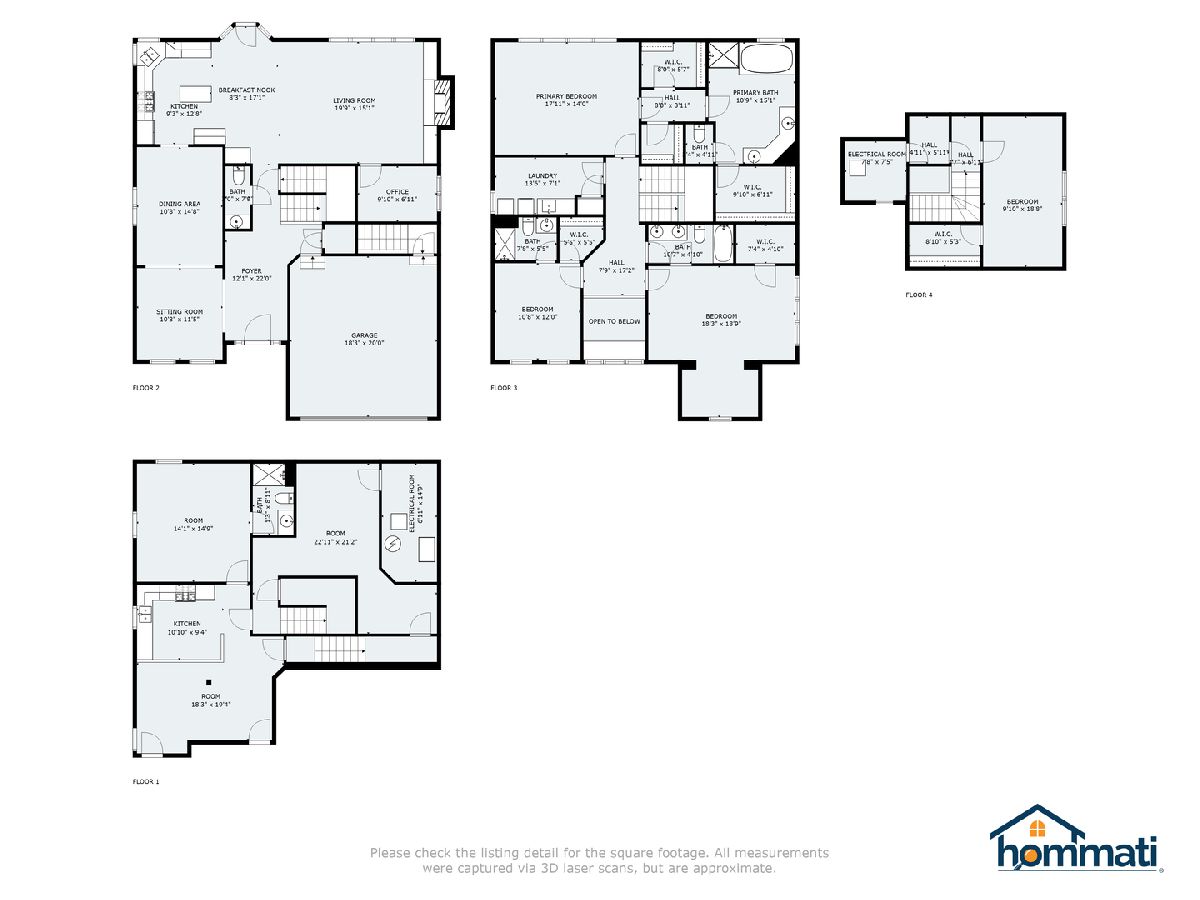
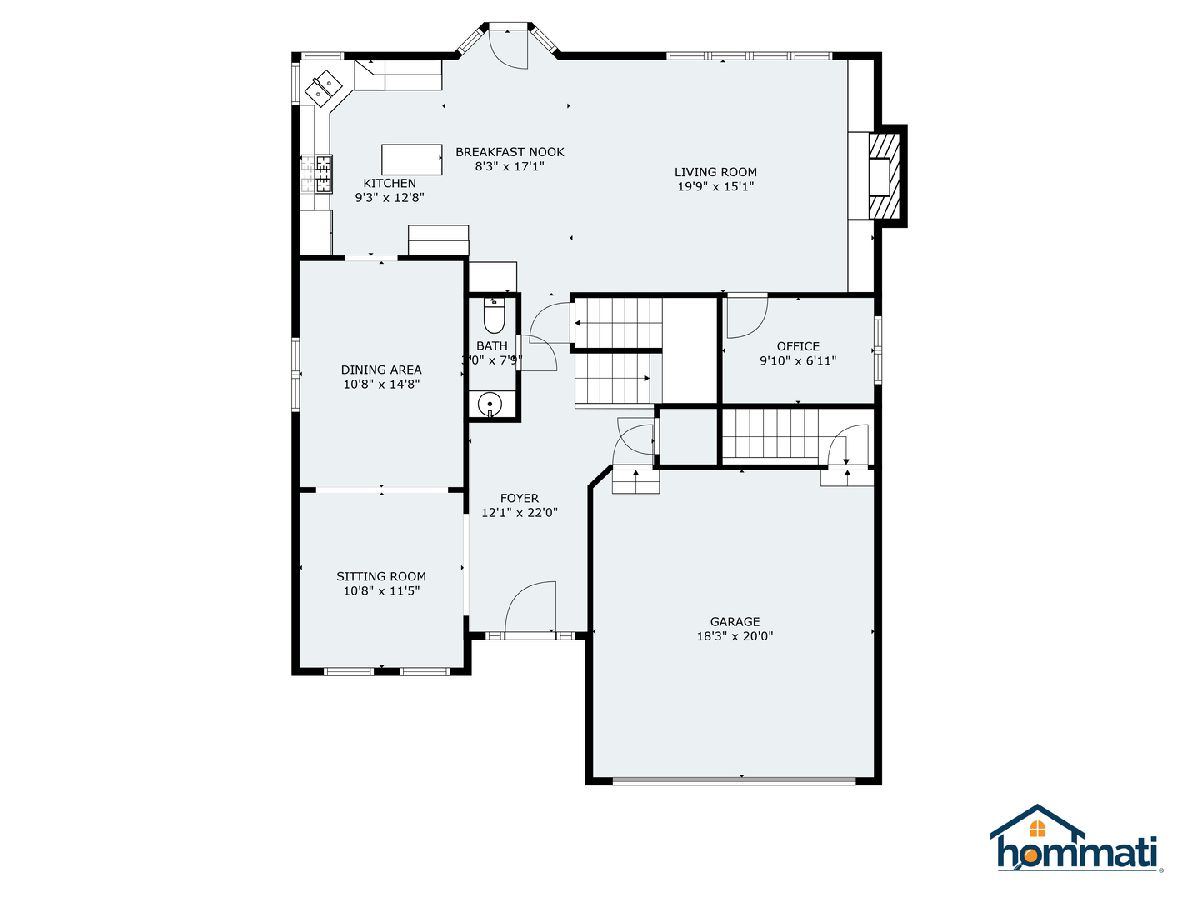
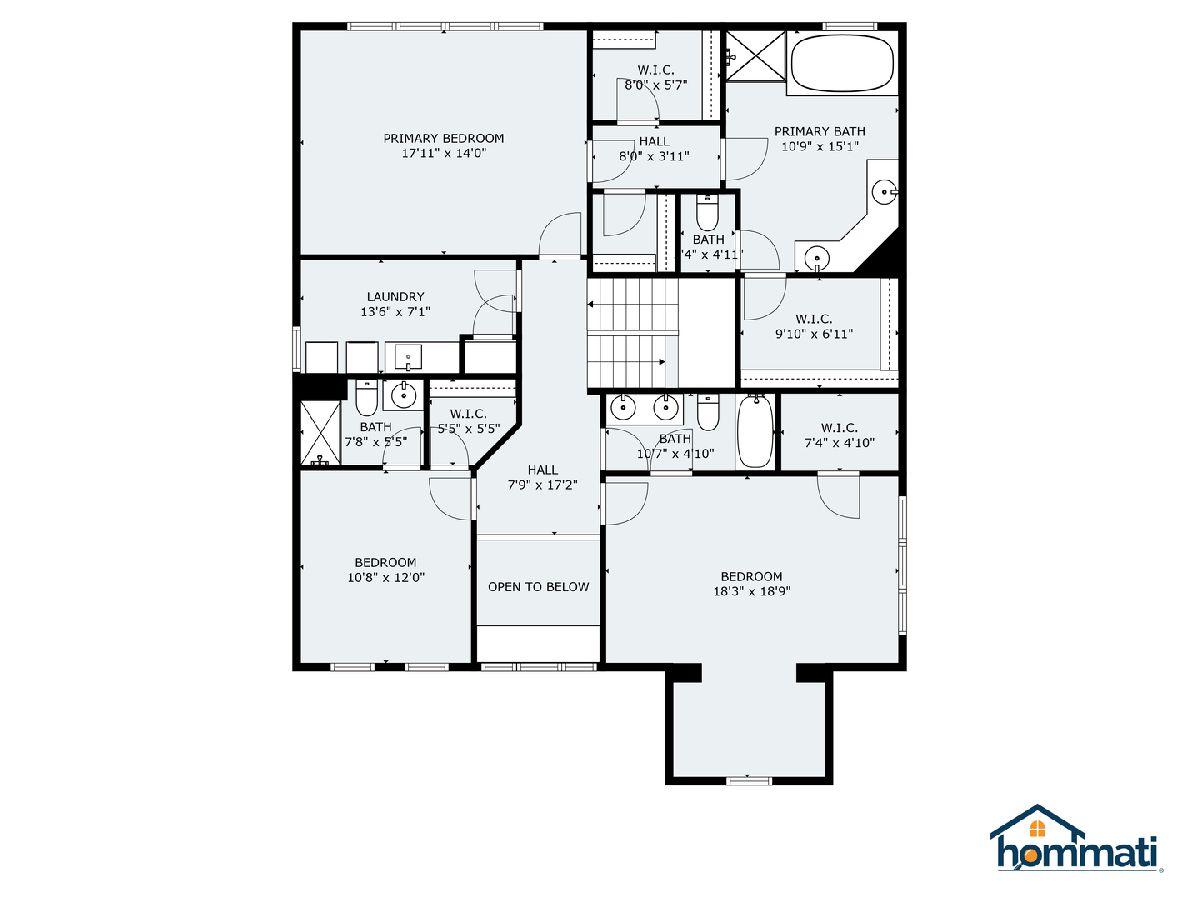
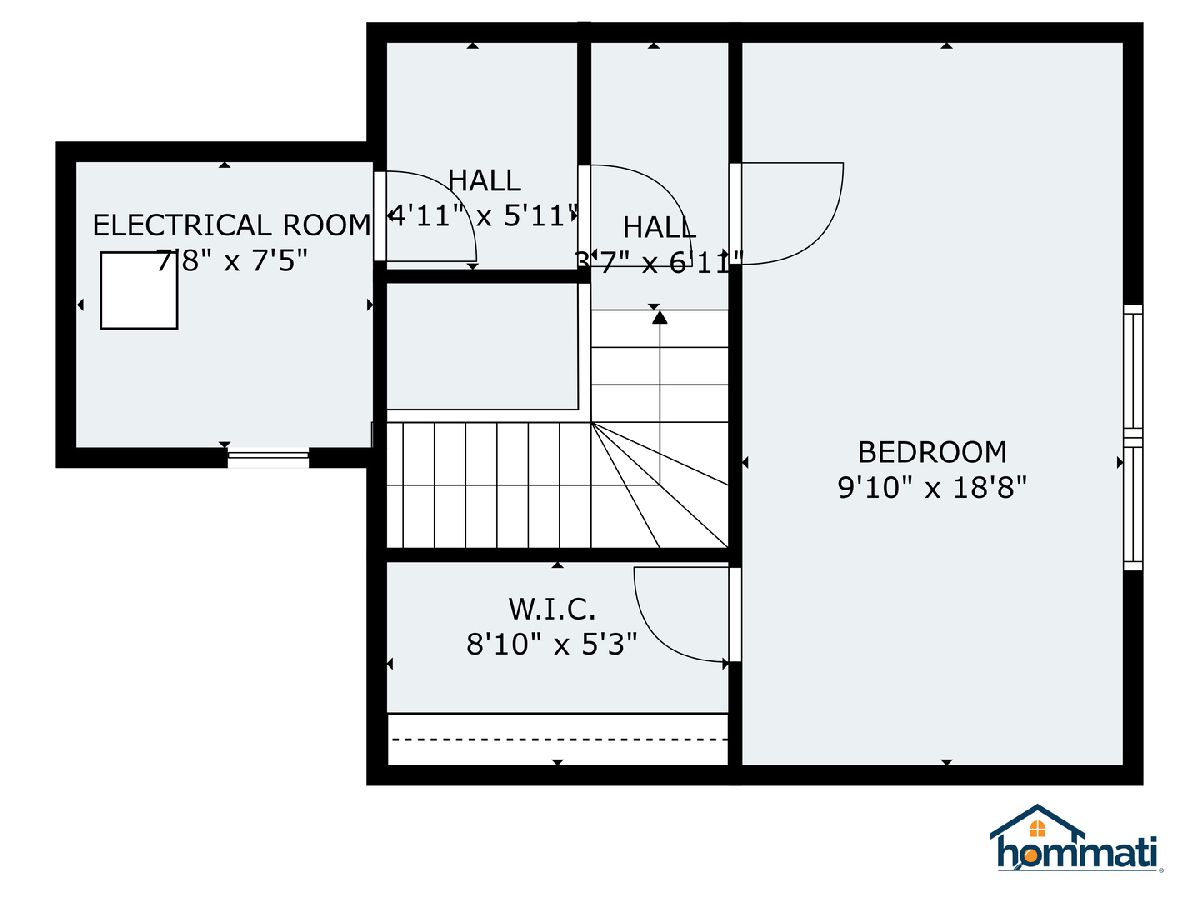
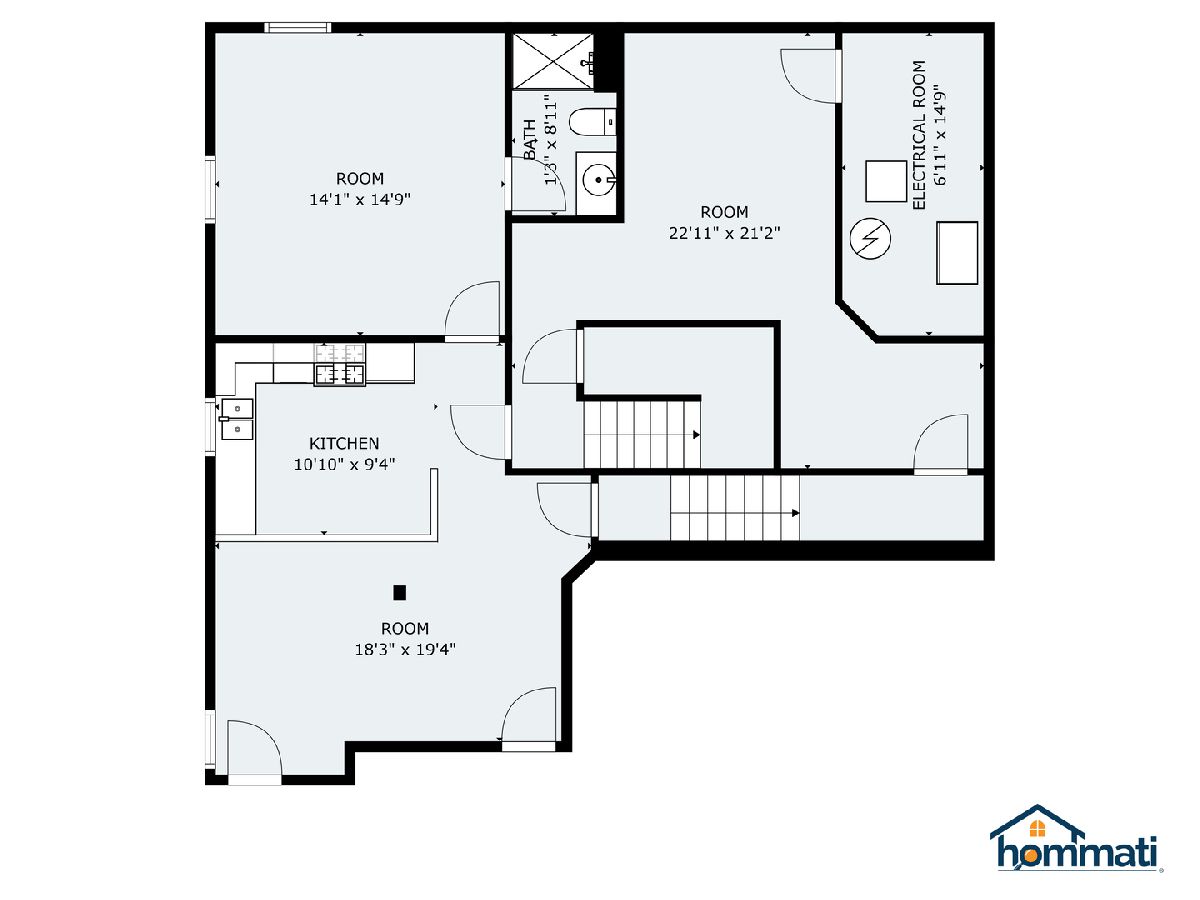
Room Specifics
Total Bedrooms: 5
Bedrooms Above Ground: 4
Bedrooms Below Ground: 1
Dimensions: —
Floor Type: —
Dimensions: —
Floor Type: —
Dimensions: —
Floor Type: —
Dimensions: —
Floor Type: —
Full Bathrooms: 5
Bathroom Amenities: Separate Shower,Double Sink
Bathroom in Basement: 1
Rooms: —
Basement Description: Finished,Exterior Access,Rec/Family Area,Storage Space,Walk-Up Access
Other Specifics
| 2 | |
| — | |
| — | |
| — | |
| — | |
| 50 X 123 | |
| Dormer,Finished,Interior Stair | |
| — | |
| — | |
| — | |
| Not in DB | |
| — | |
| — | |
| — | |
| — |
Tax History
| Year | Property Taxes |
|---|---|
| 2023 | $16,384 |
Contact Agent
Nearby Similar Homes
Nearby Sold Comparables
Contact Agent
Listing Provided By
@properties Christie's International Real Estate








