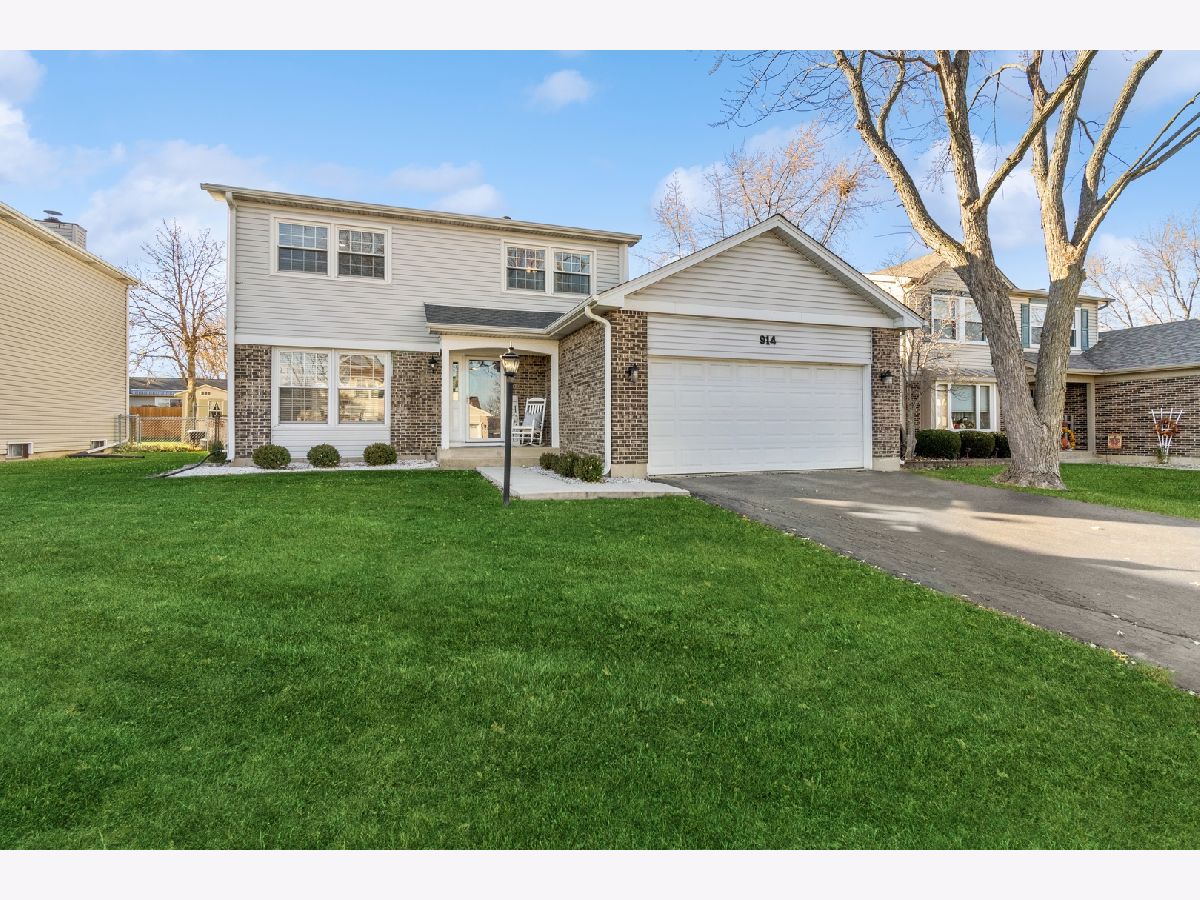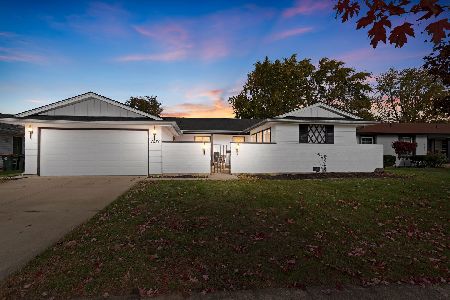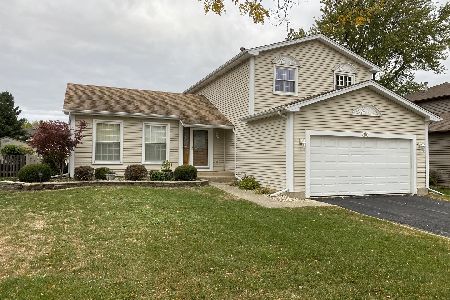914 Debra Lane, Elk Grove Village, Illinois 60007
$440,000
|
Sold
|
|
| Status: | Closed |
| Sqft: | 1,873 |
| Cost/Sqft: | $235 |
| Beds: | 3 |
| Baths: | 3 |
| Year Built: | 1984 |
| Property Taxes: | $10,049 |
| Days On Market: | 759 |
| Lot Size: | 0,17 |
Description
Welcome to 914 Debra Lane, situated in the lovely Parkview neighborhood. This 3 bedroom, 2.5 bath, 2 car attached garage, fully fenced yard is any buyer's dream. Step inside and view the gorgeous living and dining area, perfect with a large picturesque bay window. Enjoy the updated eat-in kitchen with hardwood floors, granite countertops, stainless steel appliances, and an open concept to the family room, all perfect for entertaining! Convenience is key, and this home has it in spades. Embrace the joy of being close to shopping centers, ensuring that errands are quick and hassle-free. Whether it's a spontaneous family outing or a planned day of retail therapy, everything you need is within reach. Welcome home!
Property Specifics
| Single Family | |
| — | |
| — | |
| 1984 | |
| — | |
| HUNTINGTON | |
| No | |
| 0.17 |
| Cook | |
| Parkview | |
| 0 / Not Applicable | |
| — | |
| — | |
| — | |
| 11934122 | |
| 07362100580000 |
Nearby Schools
| NAME: | DISTRICT: | DISTANCE: | |
|---|---|---|---|
|
Grade School
Adolph Link Elementary School |
54 | — | |
|
Middle School
Margaret Mead Junior High School |
54 | Not in DB | |
|
High School
J B Conant High School |
211 | Not in DB | |
Property History
| DATE: | EVENT: | PRICE: | SOURCE: |
|---|---|---|---|
| 13 Feb, 2015 | Sold | $289,900 | MRED MLS |
| 16 Jan, 2015 | Under contract | $289,900 | MRED MLS |
| 3 Dec, 2014 | Listed for sale | $289,900 | MRED MLS |
| 20 May, 2019 | Sold | $363,000 | MRED MLS |
| 3 Apr, 2019 | Under contract | $369,000 | MRED MLS |
| 21 Mar, 2019 | Listed for sale | $369,000 | MRED MLS |
| 7 Feb, 2024 | Sold | $440,000 | MRED MLS |
| 24 Nov, 2023 | Under contract | $440,000 | MRED MLS |
| 20 Nov, 2023 | Listed for sale | $440,000 | MRED MLS |














Room Specifics
Total Bedrooms: 3
Bedrooms Above Ground: 3
Bedrooms Below Ground: 0
Dimensions: —
Floor Type: —
Dimensions: —
Floor Type: —
Full Bathrooms: 3
Bathroom Amenities: Separate Shower,Soaking Tub
Bathroom in Basement: 0
Rooms: —
Basement Description: Crawl
Other Specifics
| 2 | |
| — | |
| Asphalt | |
| — | |
| — | |
| 61 X 131 | |
| Pull Down Stair | |
| — | |
| — | |
| — | |
| Not in DB | |
| — | |
| — | |
| — | |
| — |
Tax History
| Year | Property Taxes |
|---|---|
| 2015 | $7,256 |
| 2019 | $7,913 |
| 2024 | $10,049 |
Contact Agent
Nearby Similar Homes
Nearby Sold Comparables
Contact Agent
Listing Provided By
Berkshire Hathaway HomeServices Starck Real Estate









