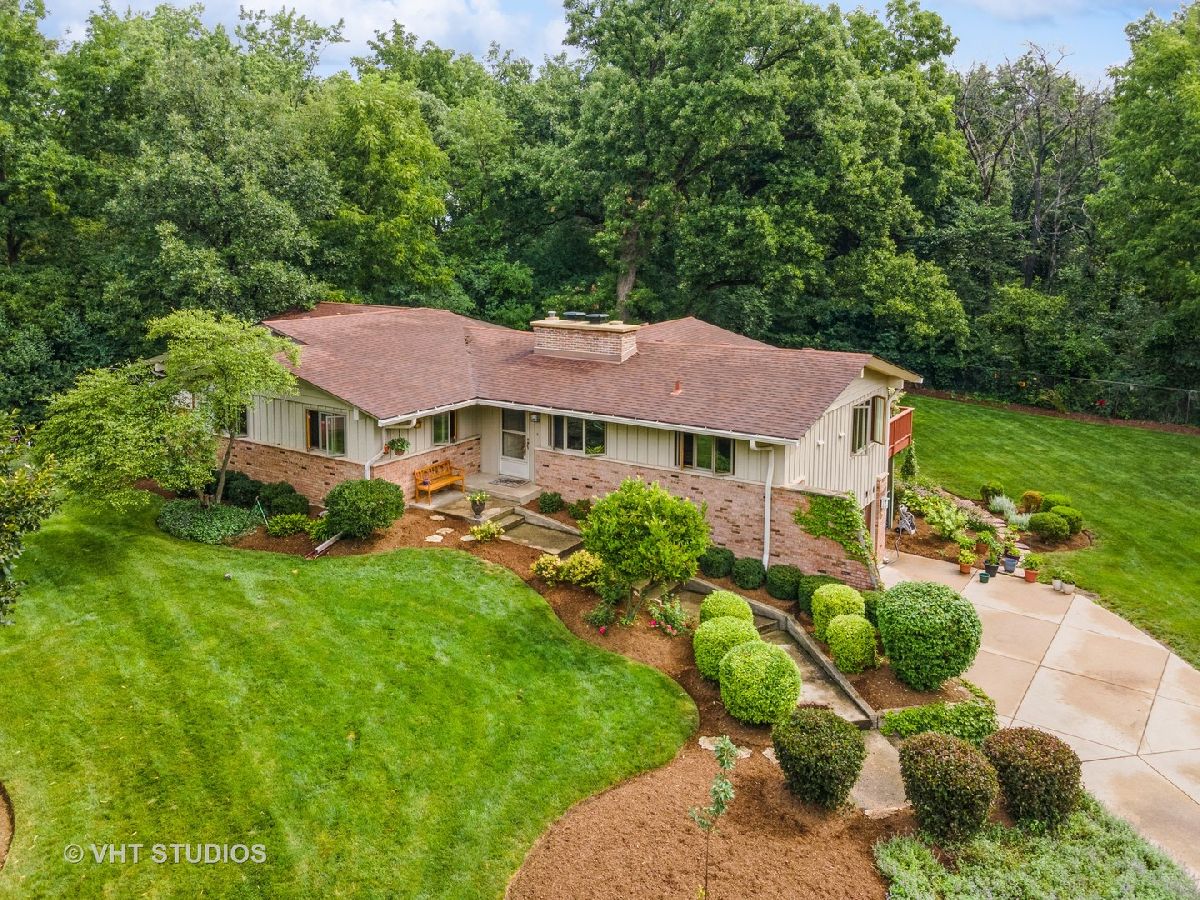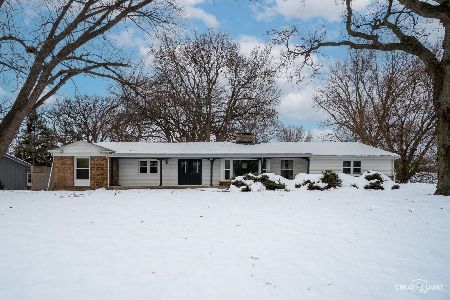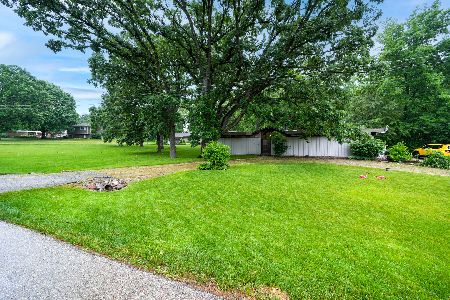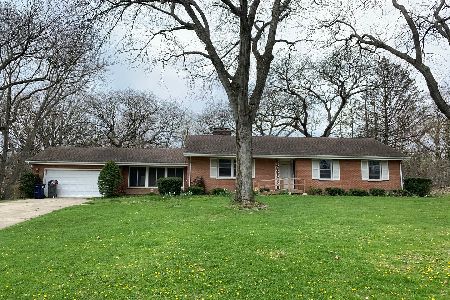914 Forest Drive, Elgin, Illinois 60123
$450,000
|
Sold
|
|
| Status: | Closed |
| Sqft: | 2,088 |
| Cost/Sqft: | $263 |
| Beds: | 4 |
| Baths: | 3 |
| Year Built: | 1965 |
| Property Taxes: | $9,602 |
| Days On Market: | 896 |
| Lot Size: | 0,62 |
Description
Looking for your own private oasis? Look no further~ Introducing this expansive ranch style home featuring a walk-out basement and an upgraded kitchen remodel. Three Bedrooms poised on the main level & one in the walk-out basement along with a full bathroom & lots of storage as well as a wet bar & bonus room. Nestled on a picturesque over a 1/2 acre lot, this property boasts a generous sized entertainment deck & patio. Master Suite adorns skylights & ensuite with separate tub, double sinks & shower. Lots of hardwood flooring & 2 Wood Burning Fireplaces. The serene pond and convenient commercial grade gas grill make for outdoor gatherings that will wow your guests. Other highlights are the convenient location of this property, which is situated near easy highway access, shopping centers, and the train station. Its proximity to these key amenities adds great value to accessing essential services, commuting, and leisure activities. Don't miss out on this incredible opportunity!
Property Specifics
| Single Family | |
| — | |
| — | |
| 1965 | |
| — | |
| RANCH | |
| No | |
| 0.62 |
| Kane | |
| Century Oaks | |
| 0 / Not Applicable | |
| — | |
| — | |
| — | |
| 11829524 | |
| 0602301019 |
Nearby Schools
| NAME: | DISTRICT: | DISTANCE: | |
|---|---|---|---|
|
Grade School
Century Oaks Elementary School |
46 | — | |
|
Middle School
Kimball Middle School |
46 | Not in DB | |
|
High School
Elgin High School |
46 | Not in DB | |
Property History
| DATE: | EVENT: | PRICE: | SOURCE: |
|---|---|---|---|
| 7 Jun, 2024 | Sold | $450,000 | MRED MLS |
| 27 Mar, 2024 | Under contract | $550,000 | MRED MLS |
| 12 Aug, 2023 | Listed for sale | $550,000 | MRED MLS |







































Room Specifics
Total Bedrooms: 4
Bedrooms Above Ground: 4
Bedrooms Below Ground: 0
Dimensions: —
Floor Type: —
Dimensions: —
Floor Type: —
Dimensions: —
Floor Type: —
Full Bathrooms: 3
Bathroom Amenities: Separate Shower,Double Sink,Garden Tub,Soaking Tub
Bathroom in Basement: 1
Rooms: —
Basement Description: Finished,Exterior Access,Rec/Family Area,Storage Space
Other Specifics
| 2 | |
| — | |
| Concrete | |
| — | |
| — | |
| 27000 | |
| — | |
| — | |
| — | |
| — | |
| Not in DB | |
| — | |
| — | |
| — | |
| — |
Tax History
| Year | Property Taxes |
|---|---|
| 2024 | $9,602 |
Contact Agent
Contact Agent
Listing Provided By
Baird & Warner






