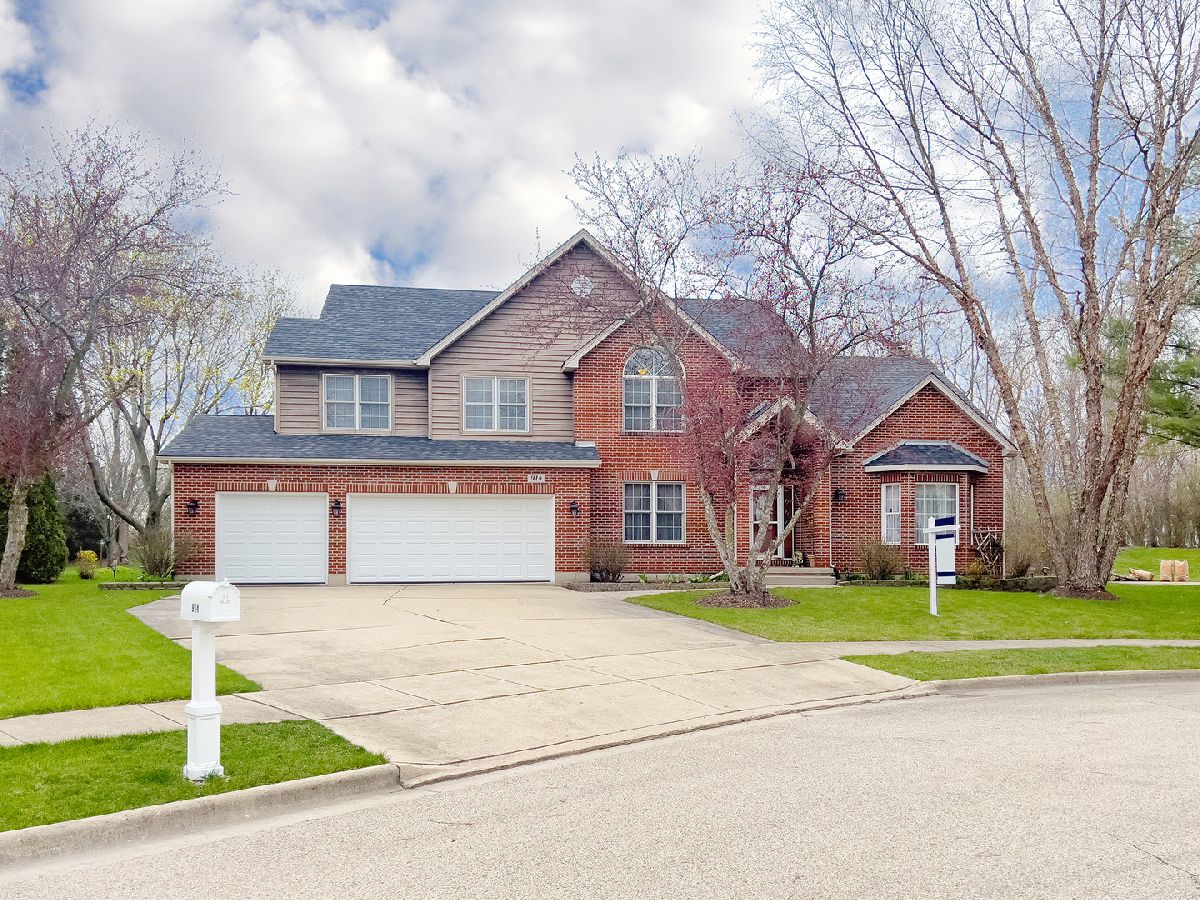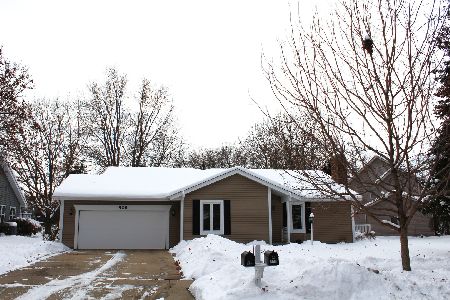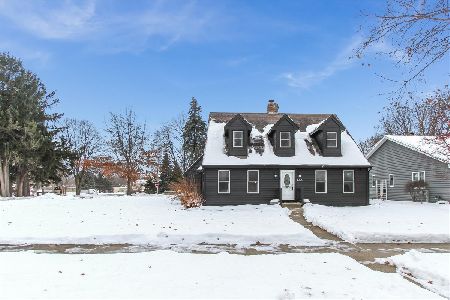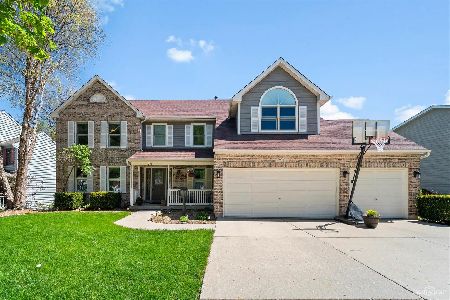914 Glenmore Lane, Elgin, Illinois 60124
$440,000
|
Sold
|
|
| Status: | Closed |
| Sqft: | 2,968 |
| Cost/Sqft: | $147 |
| Beds: | 4 |
| Baths: | 3 |
| Year Built: | 1996 |
| Property Taxes: | $9,650 |
| Days On Market: | 1367 |
| Lot Size: | 0,34 |
Description
Quality built one owner 4 Bedroom + Den custom home in Highland Glen just west of Randall Rd. Beautiful Brick front with huge 3 car garage. Once inside, soaring ceilings and custom wood staircase greet your guests in style. The foyer is flanked by a vaulted living room and elegant dining room with vaulted ceilings. The Chef's Kitchen has a large island, tons of counterspace and cabinetry, walk-in pantry and casual dining area -that is wide open to the vaulted family room with fireplace and entertainment niche for that sought after open concept! Change the counters and appliances, paint the cabinets and this will be a stunning kitchen! A Study is tucked to the back of the house for ultimate privacy. A laundry room and powder room round out the 1st level. Upstairs you will find four bedrooms and two full baths. The Master is a retreat in itself with double door entry, spa-like bath with skylight, soaker tub, sep shower, dual vanities and water closet. It also has a large walk-in closet. The remaining bedrooms are all good sized and share a hall bath with dual sinks and tub/shower combination. Additional highlights of this beautiful home include: Roof and siding new in 2019, Hot water heater new in 2021, HVAC is original but serviced regularly - Huge unfinished basement ready for finishing or storage galore, patio, six panel doors, crown moldings and more! Great location just minutes to Randall Rd shopping, I-90, Rt 20, Schools and parks! Only 35 minutes to Ohare airport- 60 minutes to downtown Chicago. ***HOUSE BEAUTIFUL***
Property Specifics
| Single Family | |
| — | |
| — | |
| 1996 | |
| — | |
| CUSTOM 2 STORY | |
| No | |
| 0.34 |
| Kane | |
| Highland Glen | |
| — / Not Applicable | |
| — | |
| — | |
| — | |
| 11389841 | |
| 0608201004 |
Nearby Schools
| NAME: | DISTRICT: | DISTANCE: | |
|---|---|---|---|
|
Grade School
Creekside Elementary School |
46 | — | |
|
Middle School
Kimball Middle School |
46 | Not in DB | |
|
High School
Larkin High School |
46 | Not in DB | |
Property History
| DATE: | EVENT: | PRICE: | SOURCE: |
|---|---|---|---|
| 21 Jun, 2022 | Sold | $440,000 | MRED MLS |
| 10 May, 2022 | Under contract | $435,000 | MRED MLS |
| 29 Apr, 2022 | Listed for sale | $435,000 | MRED MLS |

Room Specifics
Total Bedrooms: 4
Bedrooms Above Ground: 4
Bedrooms Below Ground: 0
Dimensions: —
Floor Type: —
Dimensions: —
Floor Type: —
Dimensions: —
Floor Type: —
Full Bathrooms: 3
Bathroom Amenities: Whirlpool,Separate Shower,Double Sink
Bathroom in Basement: 0
Rooms: —
Basement Description: Unfinished
Other Specifics
| 3 | |
| — | |
| Concrete | |
| — | |
| — | |
| 52X46X54X167X77X116 | |
| Unfinished | |
| — | |
| — | |
| — | |
| Not in DB | |
| — | |
| — | |
| — | |
| — |
Tax History
| Year | Property Taxes |
|---|---|
| 2022 | $9,650 |
Contact Agent
Nearby Similar Homes
Contact Agent
Listing Provided By
Premier Living Properties







