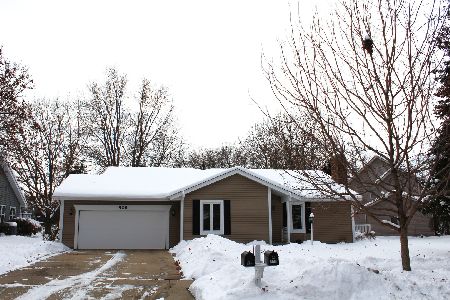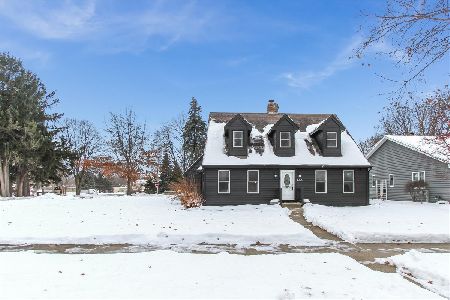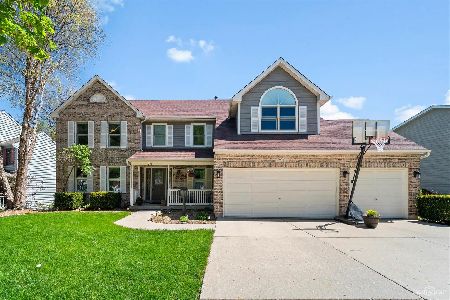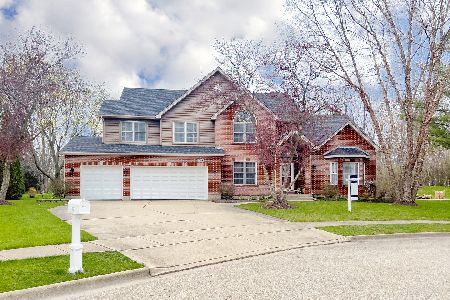913 Glenmore Lane, Elgin, Illinois 60124
$228,000
|
Sold
|
|
| Status: | Closed |
| Sqft: | 2,620 |
| Cost/Sqft: | $92 |
| Beds: | 4 |
| Baths: | 3 |
| Year Built: | 1989 |
| Property Taxes: | $7,883 |
| Days On Market: | 4936 |
| Lot Size: | 0,24 |
Description
Immaculate 4 Bedroom home on wooded private lot. Huge eat in kitchen, Large Family Room plus Formal Living and Dining Room. 1st flr Laundry. Walkout basement with bathroom rough in. New Roof & gutters in 2011. Freshly painted Neutral decor. Backyard sanctuary with deck for relaxing or entertaining. Solid 2 x 6 construction. Original owners have kept this home spotless - ready to move in and enjoy! NOT a short sale!
Property Specifics
| Single Family | |
| — | |
| — | |
| 1989 | |
| Partial,Walkout | |
| — | |
| No | |
| 0.24 |
| Kane | |
| Highland Glen | |
| 0 / Not Applicable | |
| None | |
| Public | |
| Public Sewer | |
| 08120238 | |
| 0608204004 |
Property History
| DATE: | EVENT: | PRICE: | SOURCE: |
|---|---|---|---|
| 30 Oct, 2012 | Sold | $228,000 | MRED MLS |
| 24 Aug, 2012 | Under contract | $239,800 | MRED MLS |
| 21 Jul, 2012 | Listed for sale | $239,800 | MRED MLS |
Room Specifics
Total Bedrooms: 4
Bedrooms Above Ground: 4
Bedrooms Below Ground: 0
Dimensions: —
Floor Type: Carpet
Dimensions: —
Floor Type: Carpet
Dimensions: —
Floor Type: Carpet
Full Bathrooms: 3
Bathroom Amenities: —
Bathroom in Basement: 0
Rooms: No additional rooms
Basement Description: Unfinished
Other Specifics
| 2 | |
| — | |
| — | |
| — | |
| — | |
| 65 X 135 X 103 X 135 | |
| — | |
| Full | |
| First Floor Laundry | |
| Range, Microwave, Dishwasher, Refrigerator, Disposal | |
| Not in DB | |
| — | |
| — | |
| — | |
| — |
Tax History
| Year | Property Taxes |
|---|---|
| 2012 | $7,883 |
Contact Agent
Nearby Similar Homes
Contact Agent
Listing Provided By
Premier Living Properties








