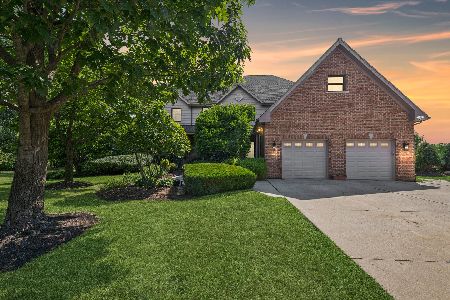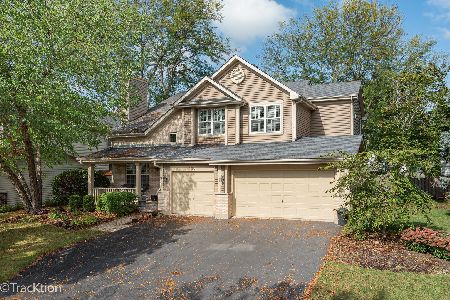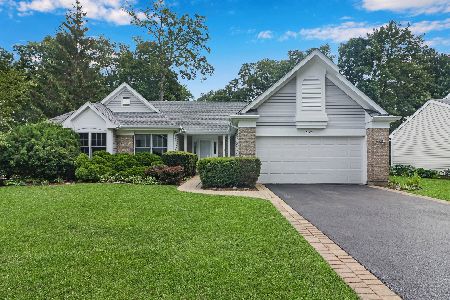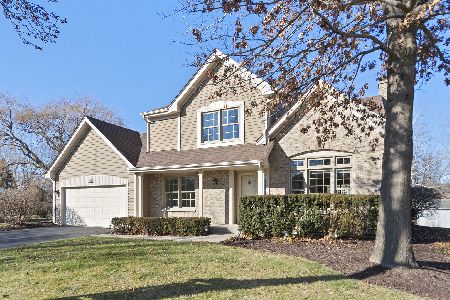914 Hartford Drive, Gurnee, Illinois 60031
$280,000
|
Sold
|
|
| Status: | Closed |
| Sqft: | 2,306 |
| Cost/Sqft: | $124 |
| Beds: | 4 |
| Baths: | 3 |
| Year Built: | 1993 |
| Property Taxes: | $7,357 |
| Days On Market: | 4256 |
| Lot Size: | 0,25 |
Description
Ready for a fantastic 4 bedroom home with one of the best locations in town? Newer Roof, furnace, A/C, windows, Wow! Spectacular new built in media center in Family Room w/ gas fireplace! Great sized kitchen with center island! Formal dining room with hardwood flooring. Walking distance to pool, park, soccer fields, recreation center and shopping. Beautiful rear yard!
Property Specifics
| Single Family | |
| — | |
| Colonial | |
| 1993 | |
| Partial | |
| SOMMERSET | |
| No | |
| 0.25 |
| Lake | |
| Stonebrook | |
| 350 / Annual | |
| None | |
| Public | |
| Public Sewer | |
| 08570847 | |
| 07173080110000 |
Nearby Schools
| NAME: | DISTRICT: | DISTANCE: | |
|---|---|---|---|
|
Grade School
Woodland Elementary School |
50 | — | |
|
Middle School
Woodland Middle School |
50 | Not in DB | |
|
High School
Warren Township High School |
121 | Not in DB | |
Property History
| DATE: | EVENT: | PRICE: | SOURCE: |
|---|---|---|---|
| 13 Jun, 2014 | Sold | $280,000 | MRED MLS |
| 7 Apr, 2014 | Under contract | $285,000 | MRED MLS |
| 30 Mar, 2014 | Listed for sale | $285,000 | MRED MLS |
Room Specifics
Total Bedrooms: 4
Bedrooms Above Ground: 4
Bedrooms Below Ground: 0
Dimensions: —
Floor Type: Carpet
Dimensions: —
Floor Type: Carpet
Dimensions: —
Floor Type: Carpet
Full Bathrooms: 3
Bathroom Amenities: Separate Shower,Soaking Tub
Bathroom in Basement: 0
Rooms: Eating Area
Basement Description: Unfinished,Crawl
Other Specifics
| 2 | |
| Concrete Perimeter | |
| Asphalt | |
| Patio, Porch, Storms/Screens | |
| Irregular Lot | |
| 84X136X50X67X88 | |
| — | |
| Full | |
| Hardwood Floors, First Floor Laundry | |
| Range, Microwave, Dishwasher, Refrigerator | |
| Not in DB | |
| Pool, Sidewalks, Street Lights, Street Paved | |
| — | |
| — | |
| Attached Fireplace Doors/Screen, Gas Starter |
Tax History
| Year | Property Taxes |
|---|---|
| 2014 | $7,357 |
Contact Agent
Nearby Similar Homes
Nearby Sold Comparables
Contact Agent
Listing Provided By
Kreuser & Seiler LTD









