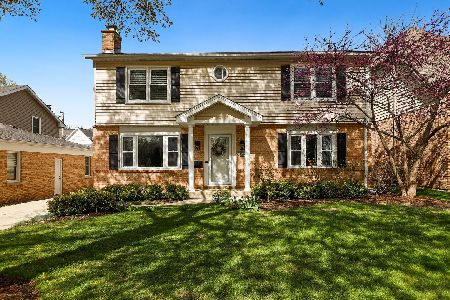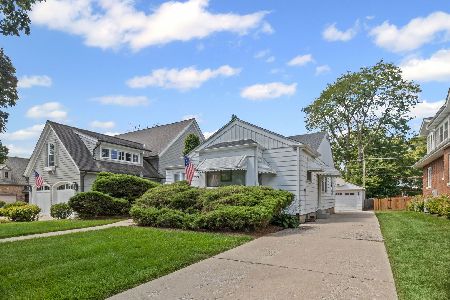914 Highland Avenue, Arlington Heights, Illinois 60004
$410,000
|
Sold
|
|
| Status: | Closed |
| Sqft: | 1,888 |
| Cost/Sqft: | $225 |
| Beds: | 4 |
| Baths: | 2 |
| Year Built: | 1951 |
| Property Taxes: | $7,667 |
| Days On Market: | 4306 |
| Lot Size: | 0,00 |
Description
ALL UPDATED in Historic Arlington Heights. Fabulous neighborhood. This charming home offers a formal living room with gas fireplace, formal dining, hardwood flooring, updated kitchen, ss appliances, granite c-tops, recessed lighting, slate flooring. New windows and interior doors. Freshly painted. Updated bathrooms. Awesome 2nd flr laundry room. Lovely upgrades. Screened porch. Voluntary Assoc. Walk to Metra. 10+
Property Specifics
| Single Family | |
| — | |
| Colonial | |
| 1951 | |
| None | |
| 2 STORY | |
| No | |
| — |
| Cook | |
| — | |
| 0 / Not Applicable | |
| None | |
| Lake Michigan | |
| Public Sewer | |
| 08583212 | |
| 03302110160000 |
Nearby Schools
| NAME: | DISTRICT: | DISTANCE: | |
|---|---|---|---|
|
Grade School
Olive-mary Stitt School |
25 | — | |
|
Middle School
Thomas Middle School |
25 | Not in DB | |
|
High School
John Hersey High School |
214 | Not in DB | |
Property History
| DATE: | EVENT: | PRICE: | SOURCE: |
|---|---|---|---|
| 6 Jun, 2014 | Sold | $410,000 | MRED MLS |
| 7 May, 2014 | Under contract | $425,000 | MRED MLS |
| — | Last price change | $445,000 | MRED MLS |
| 11 Apr, 2014 | Listed for sale | $445,000 | MRED MLS |
| 28 Dec, 2015 | Sold | $453,500 | MRED MLS |
| 12 Nov, 2015 | Under contract | $449,000 | MRED MLS |
| 7 Nov, 2015 | Listed for sale | $449,000 | MRED MLS |
| 26 Feb, 2016 | Sold | $205,500 | MRED MLS |
| 9 Feb, 2016 | Under contract | $199,900 | MRED MLS |
| 9 Feb, 2016 | Listed for sale | $199,900 | MRED MLS |
| 29 Sep, 2020 | Sold | $305,000 | MRED MLS |
| 28 Aug, 2020 | Under contract | $318,000 | MRED MLS |
| 17 Aug, 2020 | Listed for sale | $318,000 | MRED MLS |
| 24 Aug, 2021 | Sold | $465,000 | MRED MLS |
| 17 Jul, 2021 | Under contract | $469,000 | MRED MLS |
| 7 Jul, 2021 | Listed for sale | $469,000 | MRED MLS |
Room Specifics
Total Bedrooms: 4
Bedrooms Above Ground: 4
Bedrooms Below Ground: 0
Dimensions: —
Floor Type: Carpet
Dimensions: —
Floor Type: Carpet
Dimensions: —
Floor Type: Hardwood
Full Bathrooms: 2
Bathroom Amenities: Double Sink
Bathroom in Basement: 0
Rooms: Screened Porch
Basement Description: Crawl
Other Specifics
| 2 | |
| Concrete Perimeter | |
| Concrete | |
| Porch Screened | |
| — | |
| 50X124 | |
| Finished | |
| — | |
| Hardwood Floors, First Floor Bedroom, Second Floor Laundry, First Floor Full Bath | |
| Range, Dishwasher, Refrigerator, Washer, Dryer, Disposal, Stainless Steel Appliance(s) | |
| Not in DB | |
| Street Lights, Street Paved | |
| — | |
| — | |
| Gas Log, Gas Starter |
Tax History
| Year | Property Taxes |
|---|---|
| 2014 | $7,667 |
| 2015 | $8,097 |
| 2016 | $7,850 |
| 2020 | $8,854 |
| 2021 | $9,700 |
Contact Agent
Nearby Similar Homes
Nearby Sold Comparables
Contact Agent
Listing Provided By
RE/MAX Central Inc.












