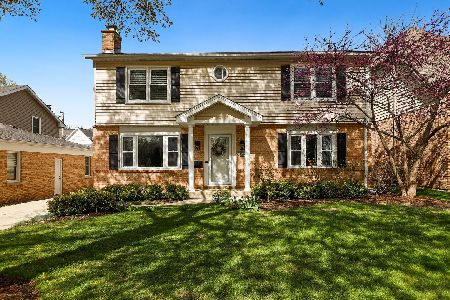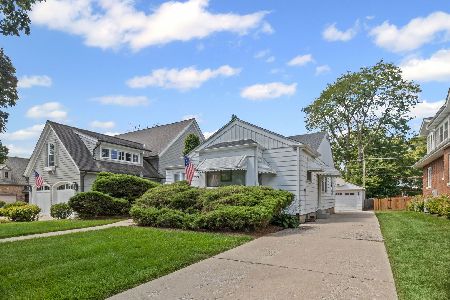918 Highland Avenue, Arlington Heights, Illinois 60004
$715,000
|
Sold
|
|
| Status: | Closed |
| Sqft: | 3,400 |
| Cost/Sqft: | $224 |
| Beds: | 5 |
| Baths: | 3 |
| Year Built: | 2001 |
| Property Taxes: | $15,617 |
| Days On Market: | 2522 |
| Lot Size: | 0,14 |
Description
This impressive custom built New England Colonial, perfectly situated in a highly desired location leaves nothing to be desired. Hosting flawless luxury this home adorns attention to every detail. Fully appointed kitchen hosting handcrafted cabinetry, granite countertops, stainless steel appliances, oversized island and adjoining eating area. Open concept floor plan offers: two story entryway, formal dining room, family room showcasing brick accented fireplace, light filled living room and first floor laundry. Master oasis with en-suite bath features dual vanities, jacuzzi tub, separate shower and large walk-in closet. Expansive second floor bonus room/optional fifth bedroom. Private yard with deck overlooking professionally landscaped grounds. Ideal location: close to award winning schools, shopping, restaurants, train and so much more!
Property Specifics
| Single Family | |
| — | |
| — | |
| 2001 | |
| Full | |
| CUSTOM | |
| No | |
| 0.14 |
| Cook | |
| — | |
| 0 / Not Applicable | |
| None | |
| Public | |
| Public Sewer | |
| 10292920 | |
| 03302110280000 |
Nearby Schools
| NAME: | DISTRICT: | DISTANCE: | |
|---|---|---|---|
|
Grade School
Olive-mary Stitt School |
25 | — | |
|
Middle School
Thomas Middle School |
25 | Not in DB | |
|
High School
John Hersey High School |
214 | Not in DB | |
Property History
| DATE: | EVENT: | PRICE: | SOURCE: |
|---|---|---|---|
| 3 May, 2019 | Sold | $715,000 | MRED MLS |
| 17 Mar, 2019 | Under contract | $759,900 | MRED MLS |
| 28 Feb, 2019 | Listed for sale | $759,900 | MRED MLS |
Room Specifics
Total Bedrooms: 5
Bedrooms Above Ground: 5
Bedrooms Below Ground: 0
Dimensions: —
Floor Type: Carpet
Dimensions: —
Floor Type: Carpet
Dimensions: —
Floor Type: Carpet
Dimensions: —
Floor Type: —
Full Bathrooms: 3
Bathroom Amenities: Whirlpool,Separate Shower,Double Sink
Bathroom in Basement: 0
Rooms: Bedroom 5,Foyer
Basement Description: Unfinished
Other Specifics
| 2.5 | |
| Concrete Perimeter | |
| Concrete | |
| Patio | |
| Landscaped | |
| 125 X 50 | |
| Unfinished | |
| Full | |
| Vaulted/Cathedral Ceilings, Skylight(s), Hardwood Floors | |
| Double Oven, Dishwasher, Refrigerator, Washer, Dryer, Disposal, Stainless Steel Appliance(s), Cooktop | |
| Not in DB | |
| — | |
| — | |
| — | |
| Gas Starter |
Tax History
| Year | Property Taxes |
|---|---|
| 2019 | $15,617 |
Contact Agent
Nearby Similar Homes
Nearby Sold Comparables
Contact Agent
Listing Provided By
@properties











