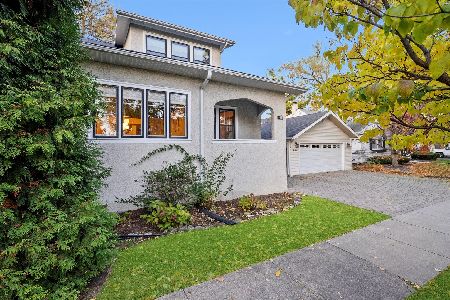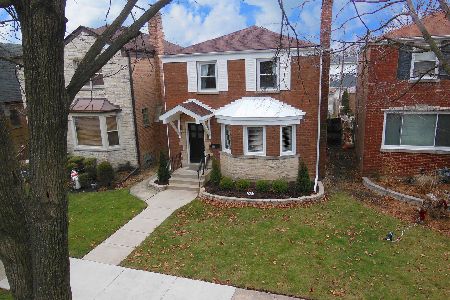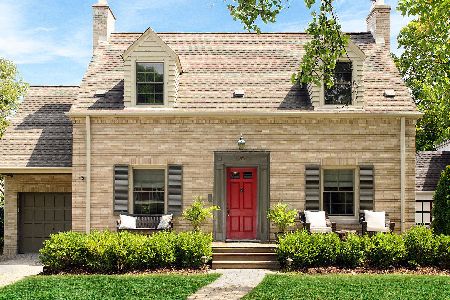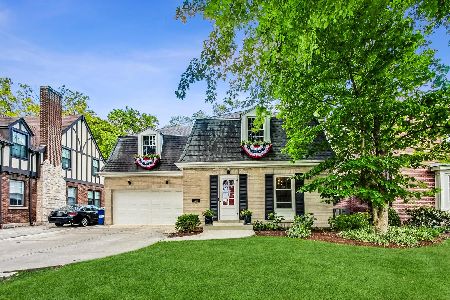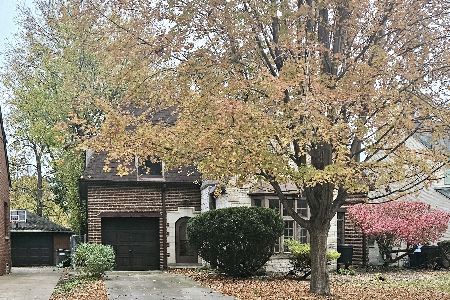914 Marion Street, Oak Park, Illinois 60302
$610,000
|
Sold
|
|
| Status: | Closed |
| Sqft: | 1,728 |
| Cost/Sqft: | $362 |
| Beds: | 3 |
| Baths: | 2 |
| Year Built: | 1938 |
| Property Taxes: | $11,799 |
| Days On Market: | 1413 |
| Lot Size: | 0,00 |
Description
Exquisite French Provincial home with an abundance of charm & character in sought after Oak Park. Convenient location to Lindberg, Priory, and Field Parks, and two blocks from elementary school. Wood burning fireplace, wrought iron original interior railings, second floor window seat. Above ground sewer/piping/drainage system and sump pump in basement. Brick Paver patio with firepit (installed in 2014), screened-in porch, and beautiful trees in the large, private backyard create a sanctuary. Home is situated on one of the few blocks in Oak Park that does not have an alley, and the resulting quiet and peaceful space is a bonus. Good looking block with homes consistent in curb appeal and construction. Professionally landscaped front and side yard bloom into a gorgeous combination of colors. Maple tree in the backyard provides a canopy of green all summer and a gorgeous array of colors come Fall. Hardwood floors thru-out. Kitchen has been updated for current owner's use and includes high end appliances: SubZero refrigerator and Jenn-Aire downdraft gas range with combination convection/regular oven. Range also includes interchangeable grill and griddle inserts. Soft-close cabinets that include pull out drawers under the large island, granite counters. Formal dining room has door to first floor family/sun room which is perfect for entertaining. Spacious basement with recreation/family room features carpeting, wet bar and built in bookcases. Bonus room in basement currently used as an office. Large Master bedroom has two closets. Second bedroom closet is lined with cedar. Third bedroom closet has been updated with wire/wood shelving organizational elements and new door. Home has two linen closets on the second floor as well as a coat closet on the main level. Access to convenient laundry chute from second floor linen closet, master bedroom closet as well as from first floor powder room. Updated baths with Kohler fixtures and Jacuzzi tub/shower. LED recessed lights in kitchen and basement family room. Extra storage under stairs in basement family room, in laundry room area and in wood shed at the back of the lot. Garage rafter area available for even more storage. Plenty of photos and additional floor plans assist in your online preview. Come makes this your place.
Property Specifics
| Single Family | |
| — | |
| — | |
| 1938 | |
| — | |
| — | |
| No | |
| — |
| Cook | |
| — | |
| 0 / Not Applicable | |
| — | |
| — | |
| — | |
| 11342651 | |
| 16061210090000 |
Nearby Schools
| NAME: | DISTRICT: | DISTANCE: | |
|---|---|---|---|
|
Grade School
Horace Mann Elementary School |
97 | — | |
|
Middle School
Percy Julian Middle School |
97 | Not in DB | |
|
High School
Oak Park & River Forest High Sch |
200 | Not in DB | |
Property History
| DATE: | EVENT: | PRICE: | SOURCE: |
|---|---|---|---|
| 18 Apr, 2022 | Sold | $610,000 | MRED MLS |
| 12 Mar, 2022 | Under contract | $625,000 | MRED MLS |
| 9 Mar, 2022 | Listed for sale | $625,000 | MRED MLS |
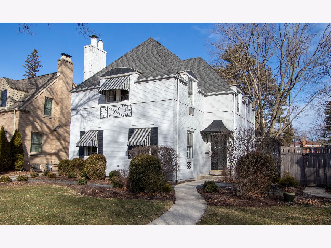
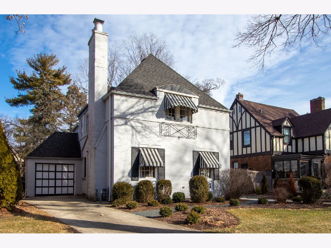
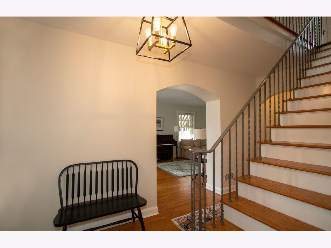
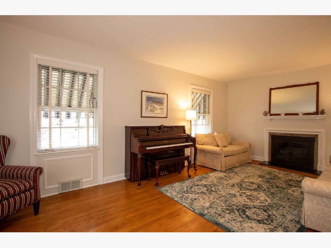
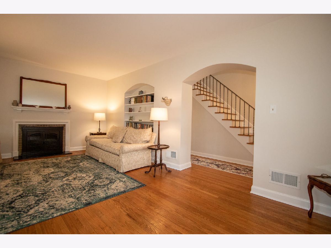
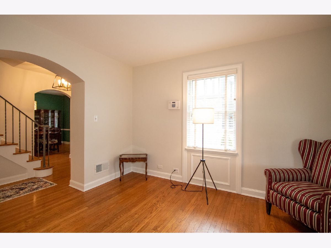
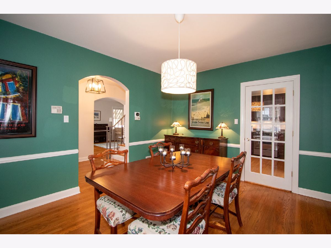
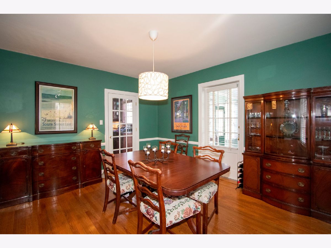
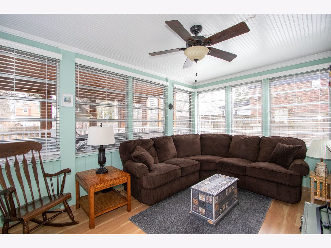
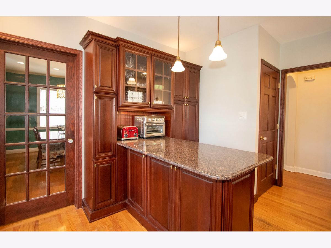
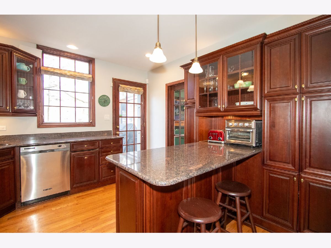
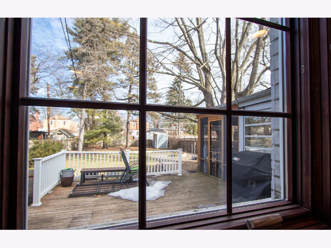
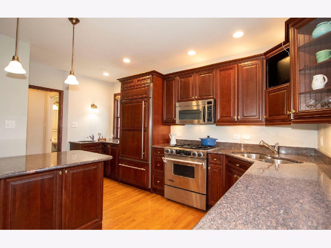
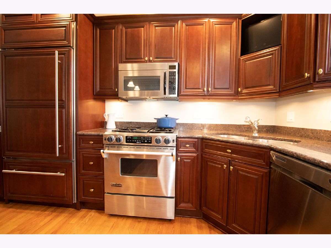
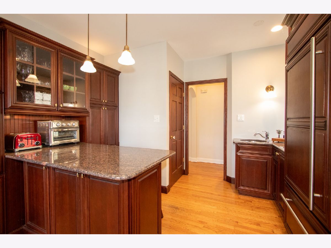
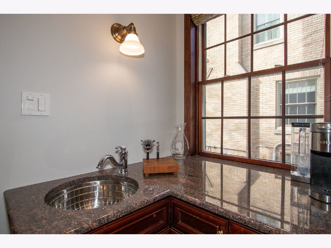
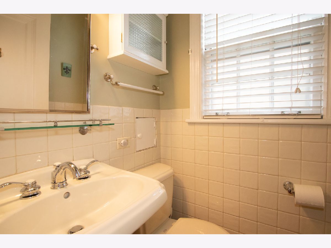
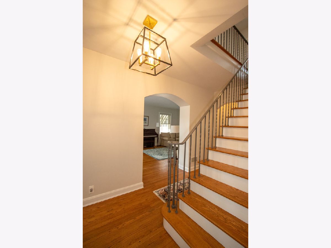
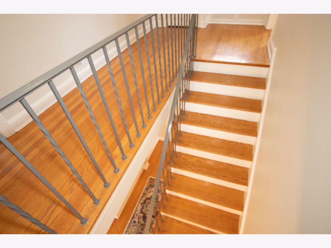
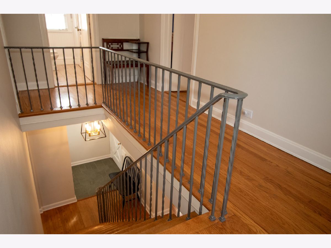
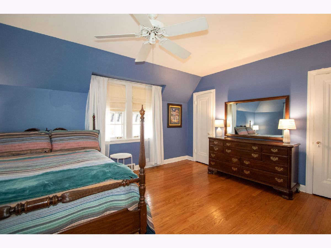
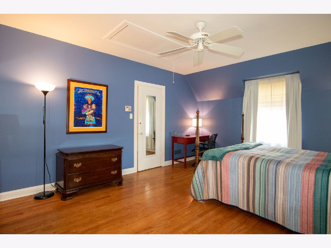
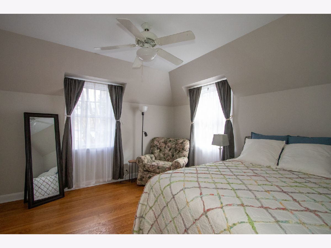
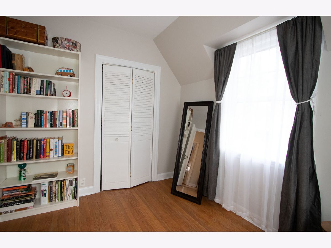
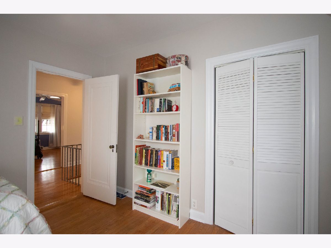
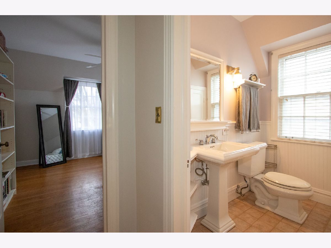
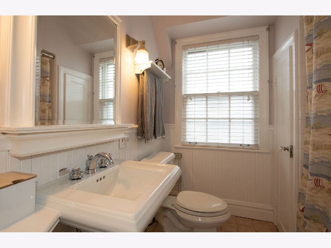
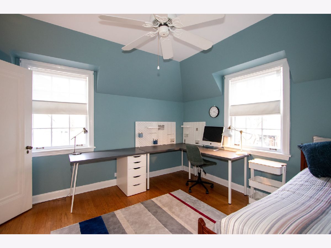
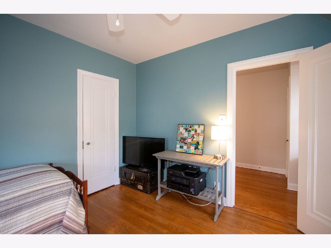
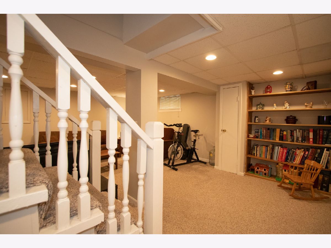
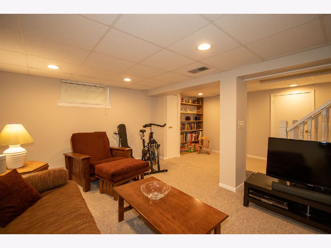
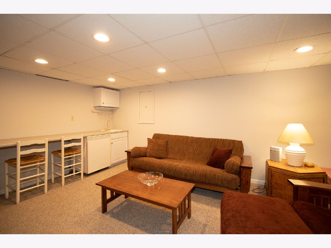
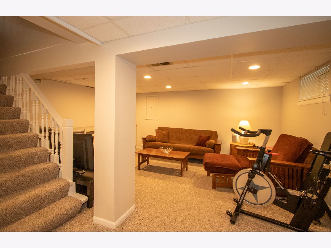
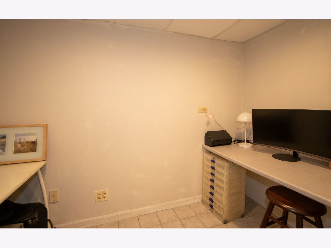
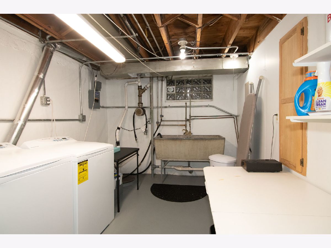
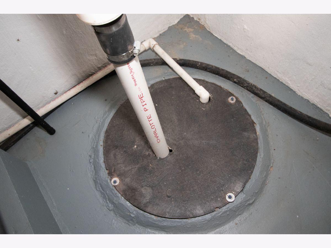
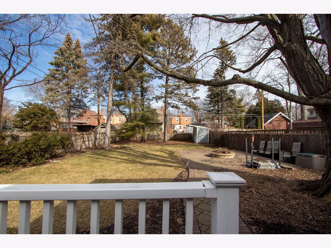
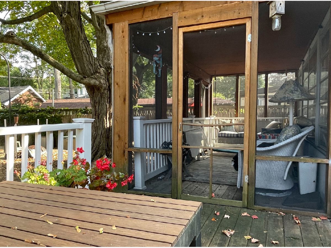
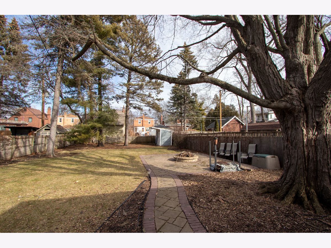
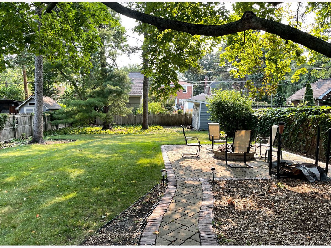
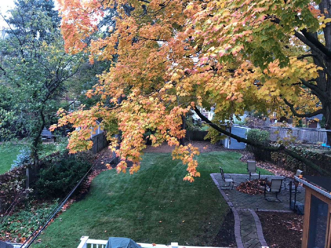
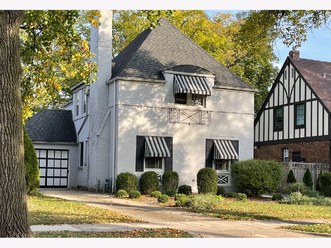
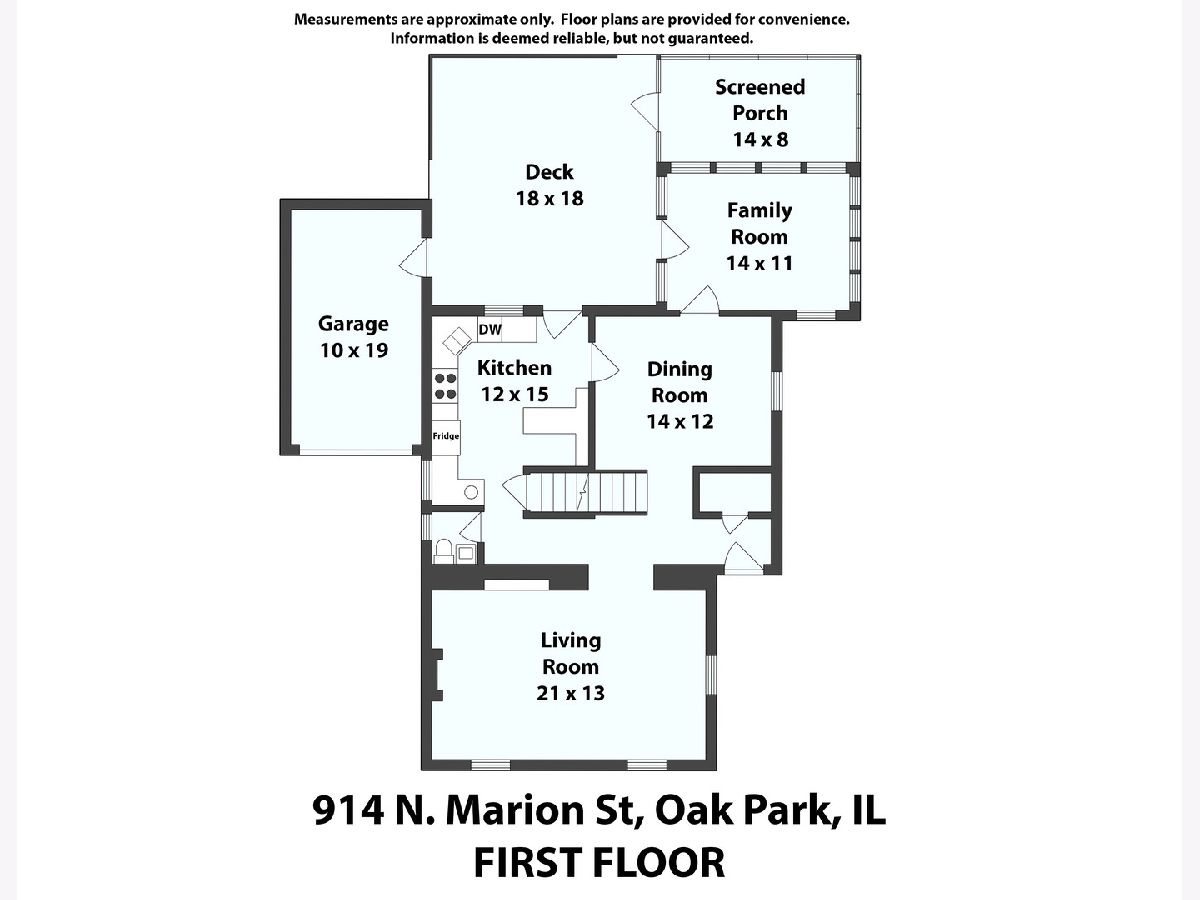
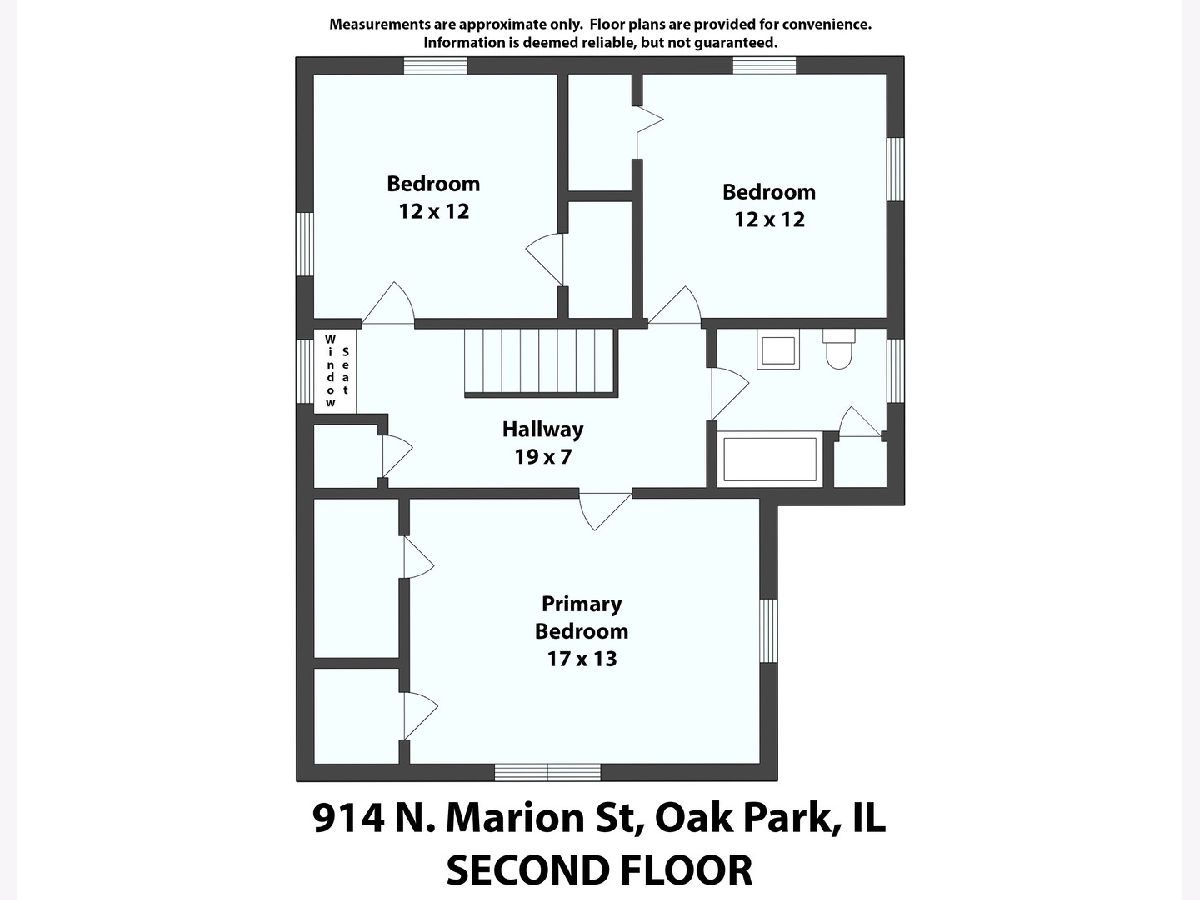
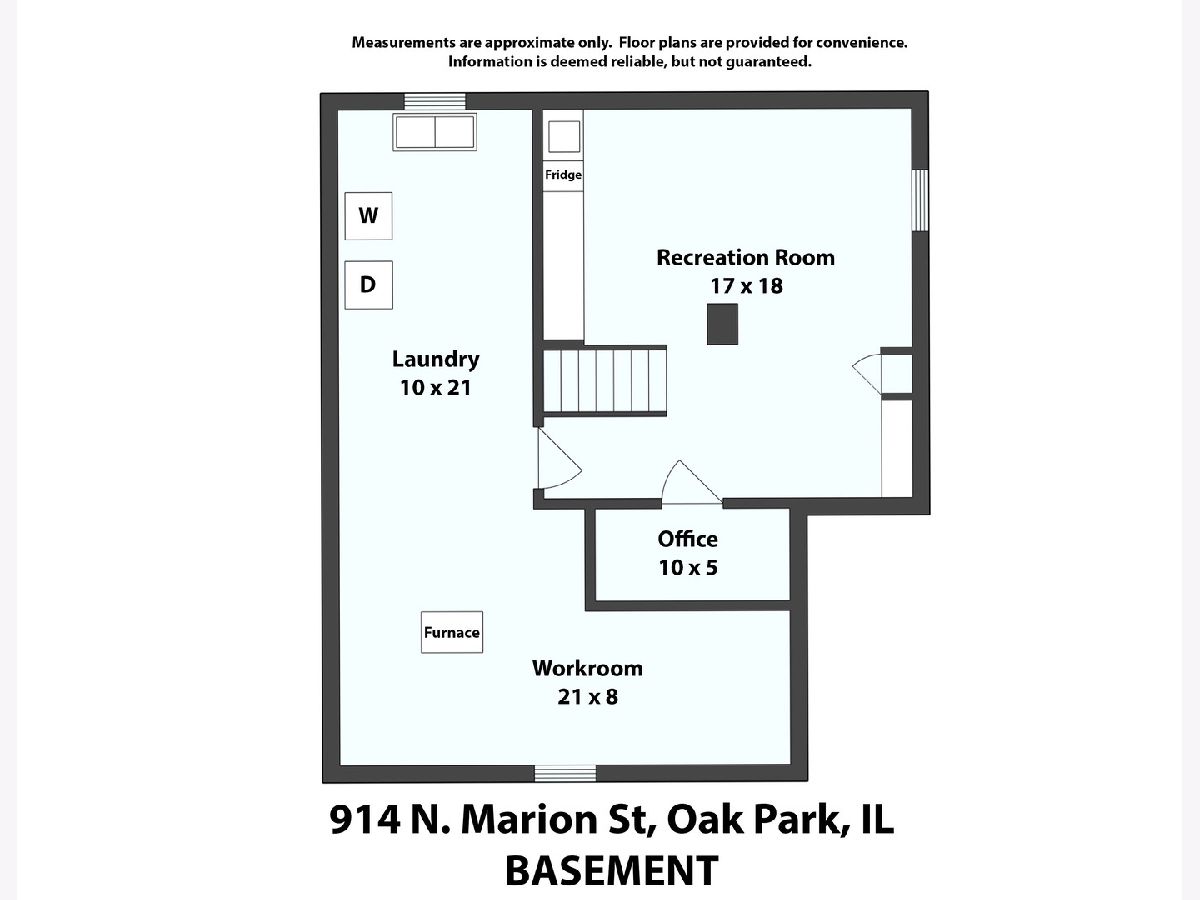
Room Specifics
Total Bedrooms: 3
Bedrooms Above Ground: 3
Bedrooms Below Ground: 0
Dimensions: —
Floor Type: —
Dimensions: —
Floor Type: —
Full Bathrooms: 2
Bathroom Amenities: —
Bathroom in Basement: 0
Rooms: —
Basement Description: Finished
Other Specifics
| 1 | |
| — | |
| Concrete | |
| — | |
| — | |
| 50 X 174 | |
| Pull Down Stair | |
| — | |
| — | |
| — | |
| Not in DB | |
| — | |
| — | |
| — | |
| — |
Tax History
| Year | Property Taxes |
|---|---|
| 2022 | $11,799 |
Contact Agent
Nearby Similar Homes
Nearby Sold Comparables
Contact Agent
Listing Provided By
RE/MAX In The Village

