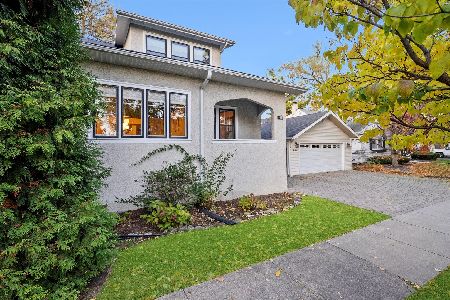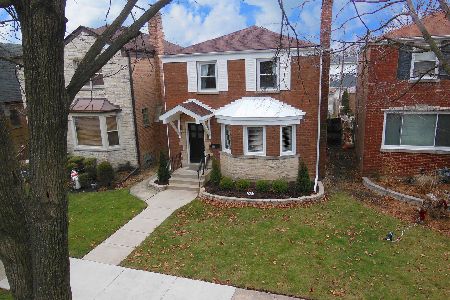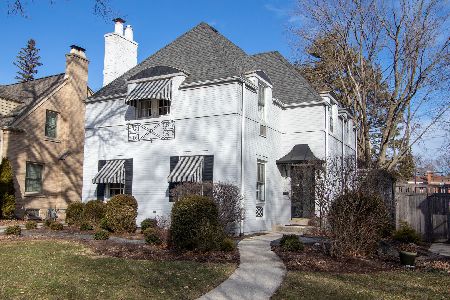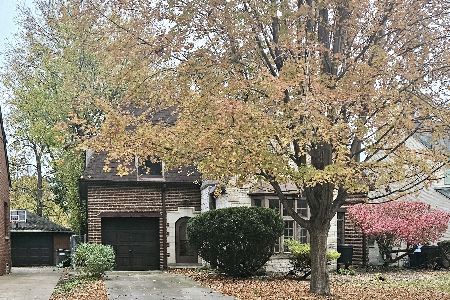918 Marion Street, Oak Park, Illinois 60302
$675,000
|
Sold
|
|
| Status: | Closed |
| Sqft: | 2,257 |
| Cost/Sqft: | $310 |
| Beds: | 3 |
| Baths: | 3 |
| Year Built: | 1941 |
| Property Taxes: | $12,345 |
| Days On Market: | 1587 |
| Lot Size: | 0,20 |
Description
This beautifully designed and updated home takes the gold! There is great space for all and it is the PERFECT home for hosting family and friends. INVITING open kitchen is completely updated with custom cabinets, marble counters & high end stainless steel appliances. The striking, custom crafted walnut island is an INSPIRED DESIGN that seats a crowd in style! The elegant living room includes a gas fireplace with a slate hearth, creating a warm and inviting space that opens to the adjoining family room. A rarely found mud room has custom locker style storage plus the bonus of RADIANT HEATED FLOORS. The envy of the neighborhood - the bonus sunroom is affectionately nicknamed the lodge. This ultimate entertaining space can be enjoyed year round. The wide plank rustic flooring and reclaimed wood finishes combine to highlight the best of natural sunlight, a rich mix of woods and the feeling of being on vacation in your own private retreat. Upstairs are three spacious bedrooms and two full bathrooms. The en-suite primary bedroom has a new, well designed spa-like bath and walk-in closet, both with radiant heated floors. The basement rec room features a stone fireplace. You'll enjoy your own RESORT feel in the large fenced yard with something for everyone! The bocce court doubles as a baggo space. The patio with firepit is the spot to be to cheer on the home team all season! There's space for grilling, space for gardening, and space for all to enjoy. The attached garage is heated and air conditioned - you'll love it for parking or to use for your HOME GYM! New windows throughout installed in 2018. Primary bath with copper piping added in 2018. Updated electric in 2012. Roof and gutters installed 2012. Copper piping to kitchen and powder room 2012. Sump pump and overhead sewers. Just a short walk to Mann school and Lindberg park with its jogging paths, prairie garden, tennis courts, playground, soccer & baseball fields. Catch the metra train or green line train and enjoy nearby shops and restaurants. So much to love, move-in condition, on a tree lined block party block!
Property Specifics
| Single Family | |
| — | |
| — | |
| 1941 | |
| Full | |
| — | |
| No | |
| 0.2 |
| Cook | |
| — | |
| 0 / Not Applicable | |
| None | |
| Lake Michigan,Public | |
| Public Sewer, Sewer-Storm, Overhead Sewers | |
| 11221052 | |
| 16061210080000 |
Nearby Schools
| NAME: | DISTRICT: | DISTANCE: | |
|---|---|---|---|
|
Grade School
Horace Mann Elementary School |
97 | — | |
|
Middle School
Percy Julian Middle School |
97 | Not in DB | |
|
High School
Oak Park & River Forest High Sch |
200 | Not in DB | |
Property History
| DATE: | EVENT: | PRICE: | SOURCE: |
|---|---|---|---|
| 1 May, 2012 | Sold | $385,000 | MRED MLS |
| 25 Feb, 2012 | Under contract | $385,000 | MRED MLS |
| 24 Feb, 2012 | Listed for sale | $385,000 | MRED MLS |
| 10 Nov, 2021 | Sold | $675,000 | MRED MLS |
| 21 Sep, 2021 | Under contract | $699,000 | MRED MLS |
| 16 Sep, 2021 | Listed for sale | $699,000 | MRED MLS |
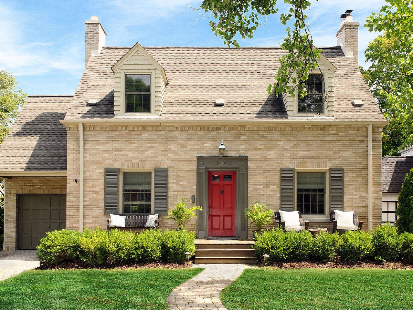
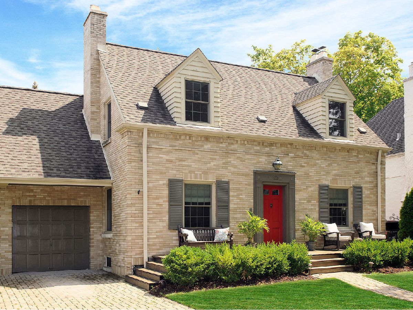
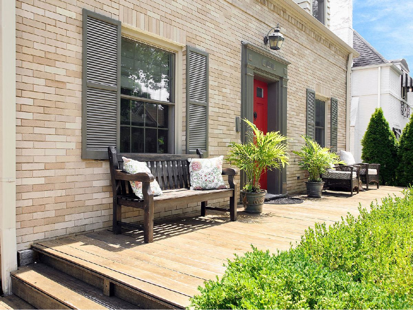
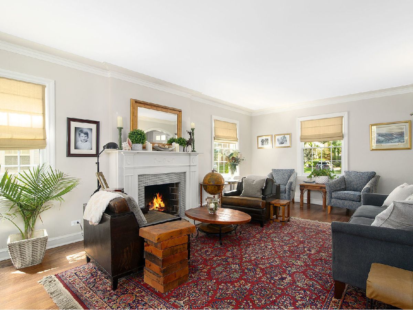
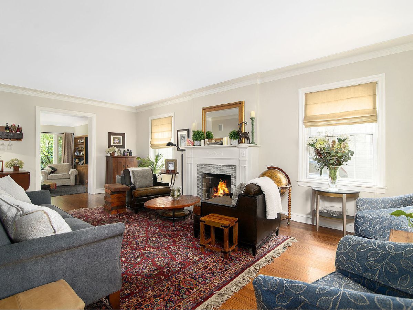
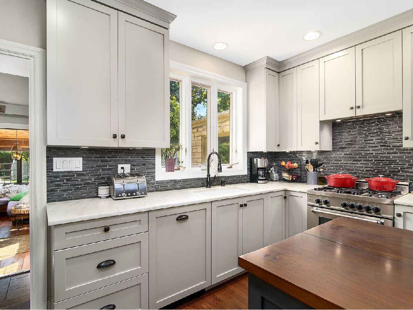
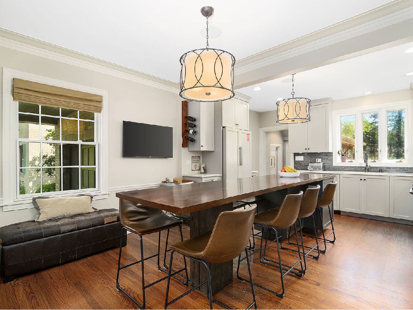
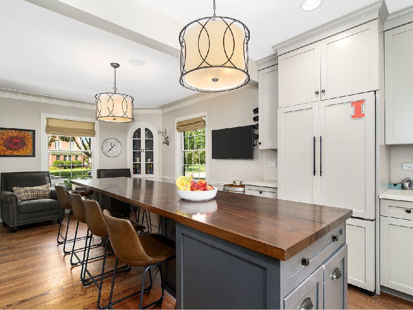
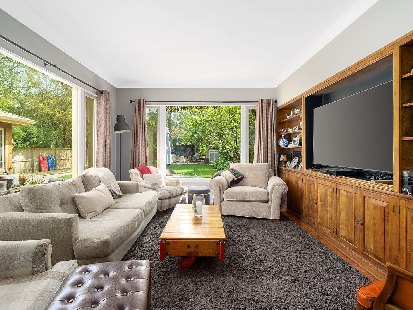
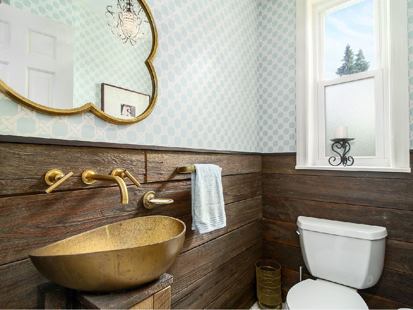
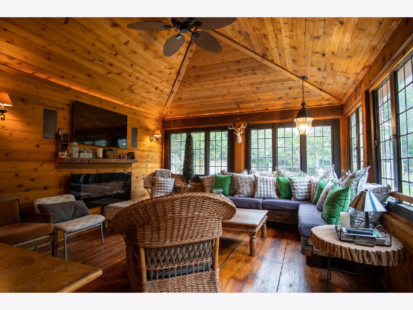
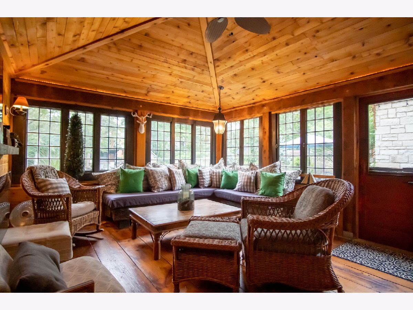
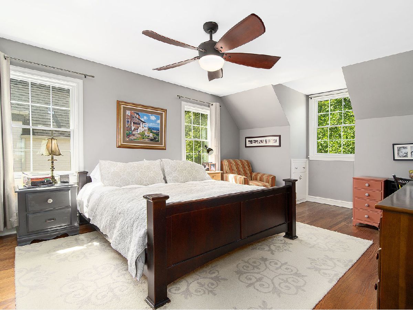
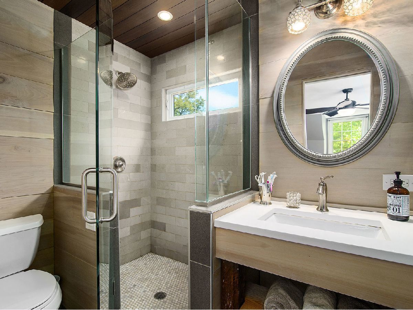
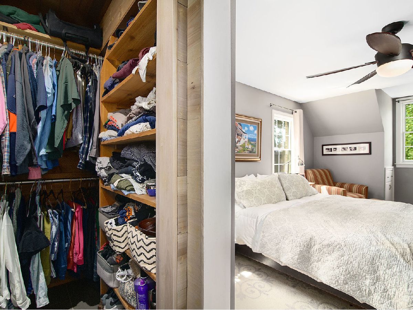
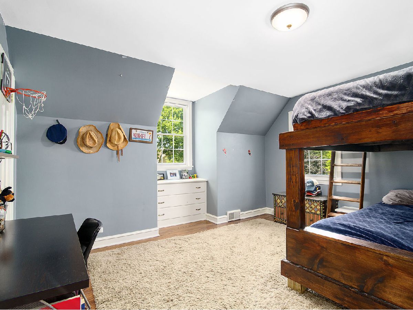
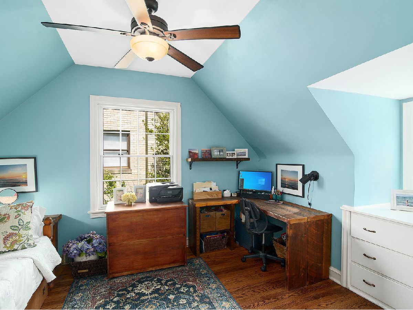
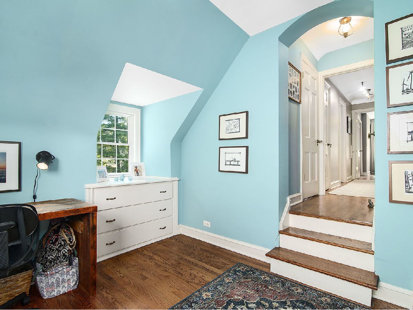
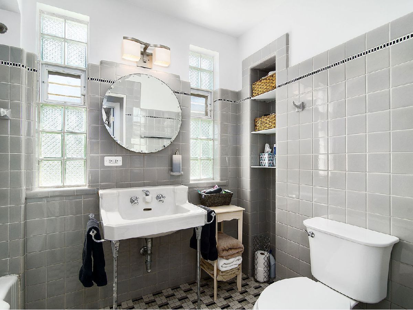
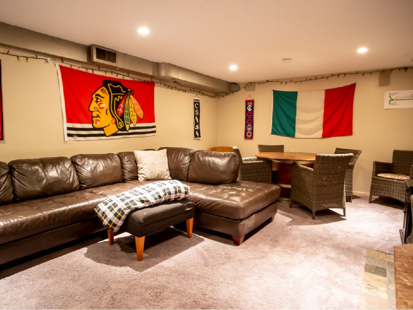
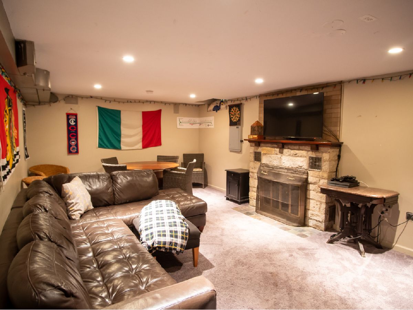
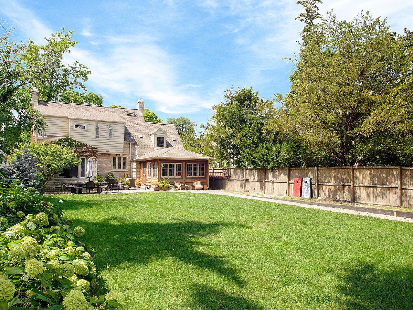
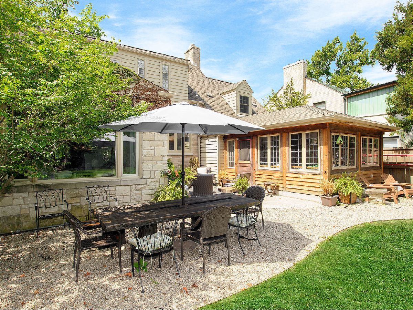
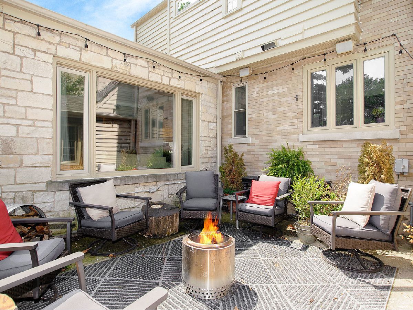
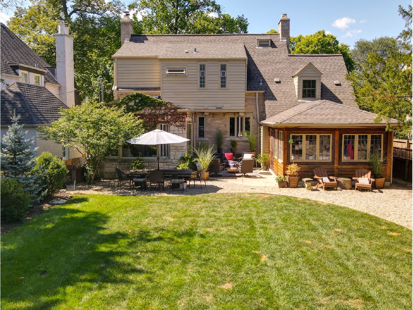
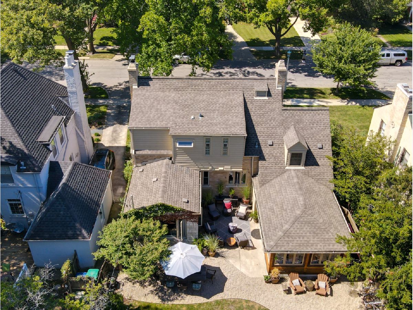
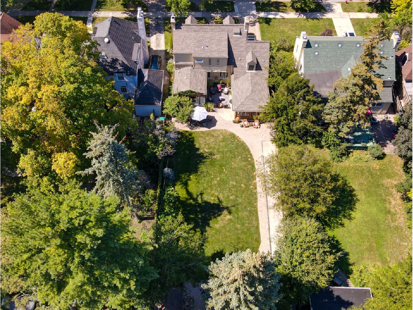
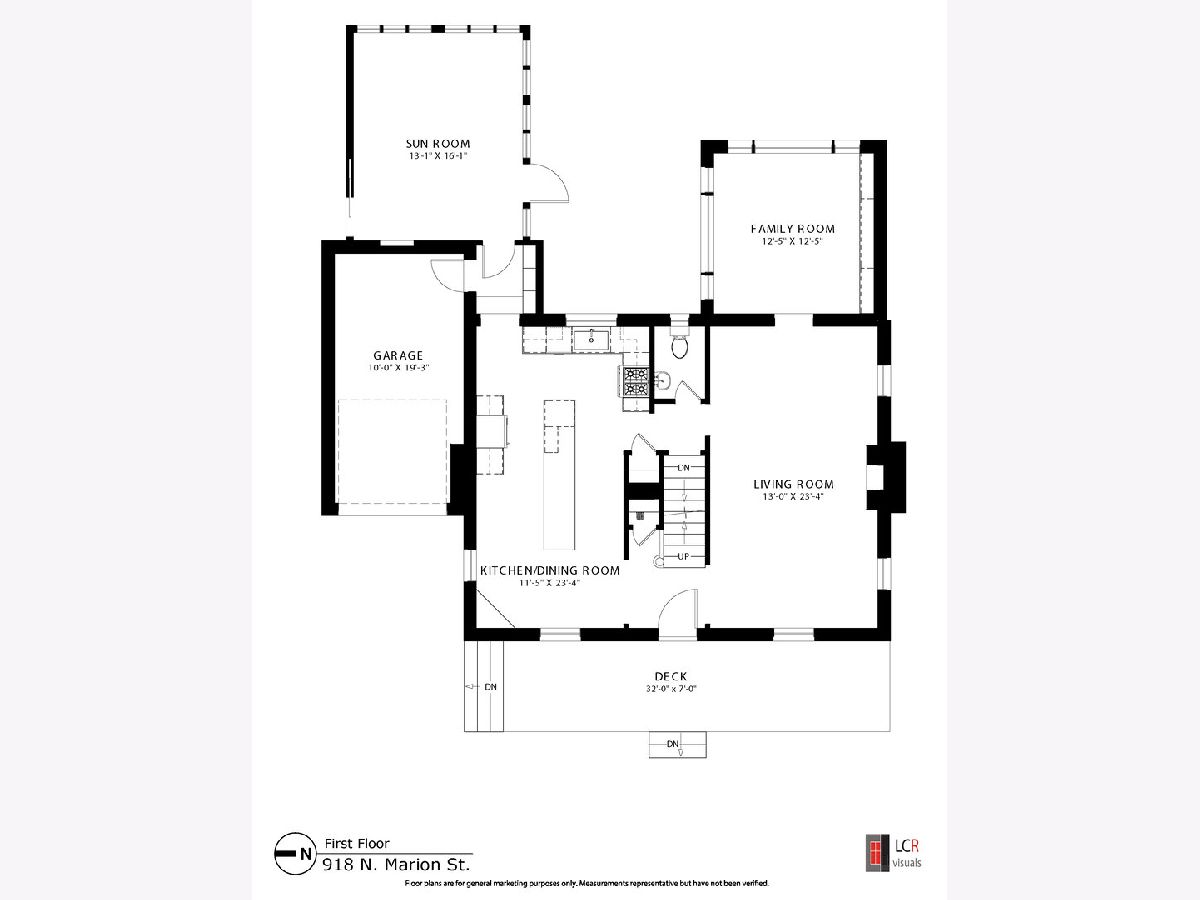
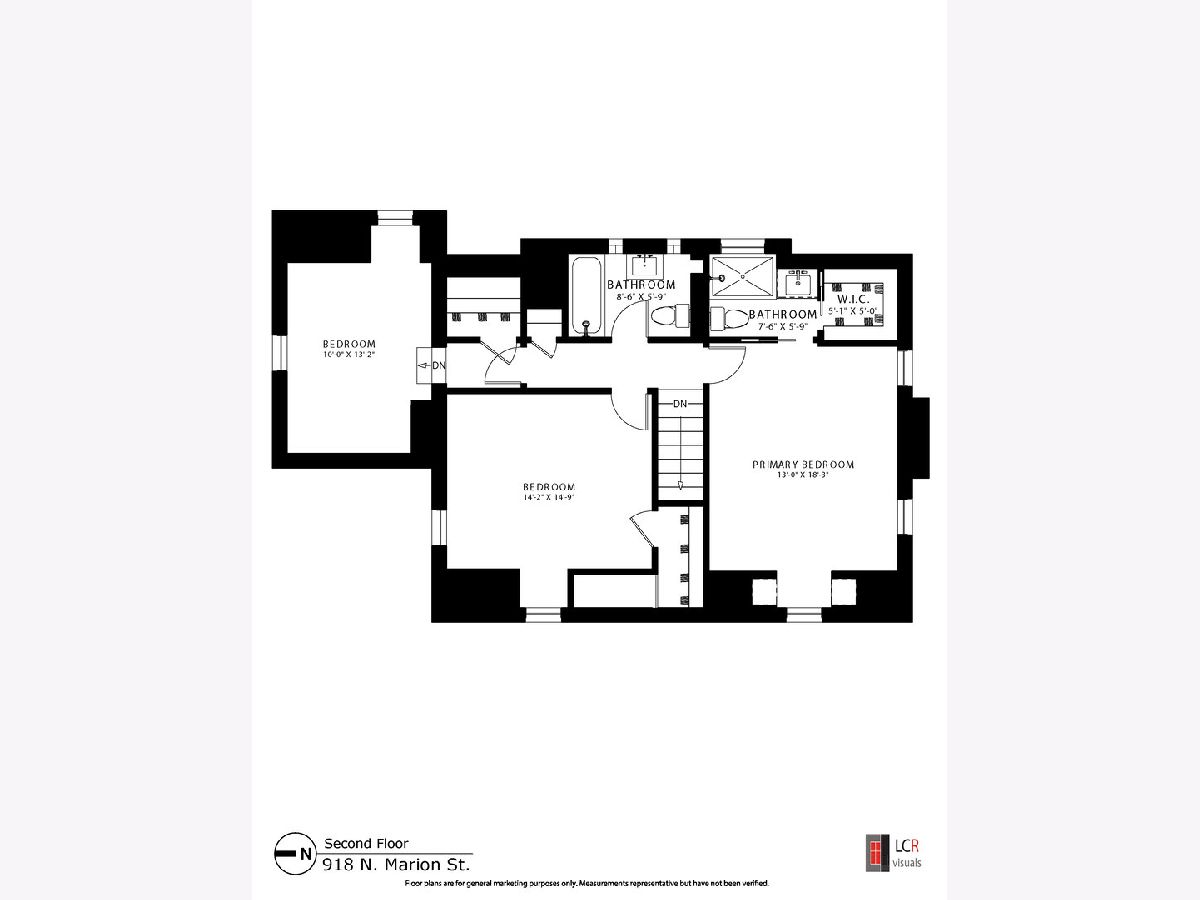
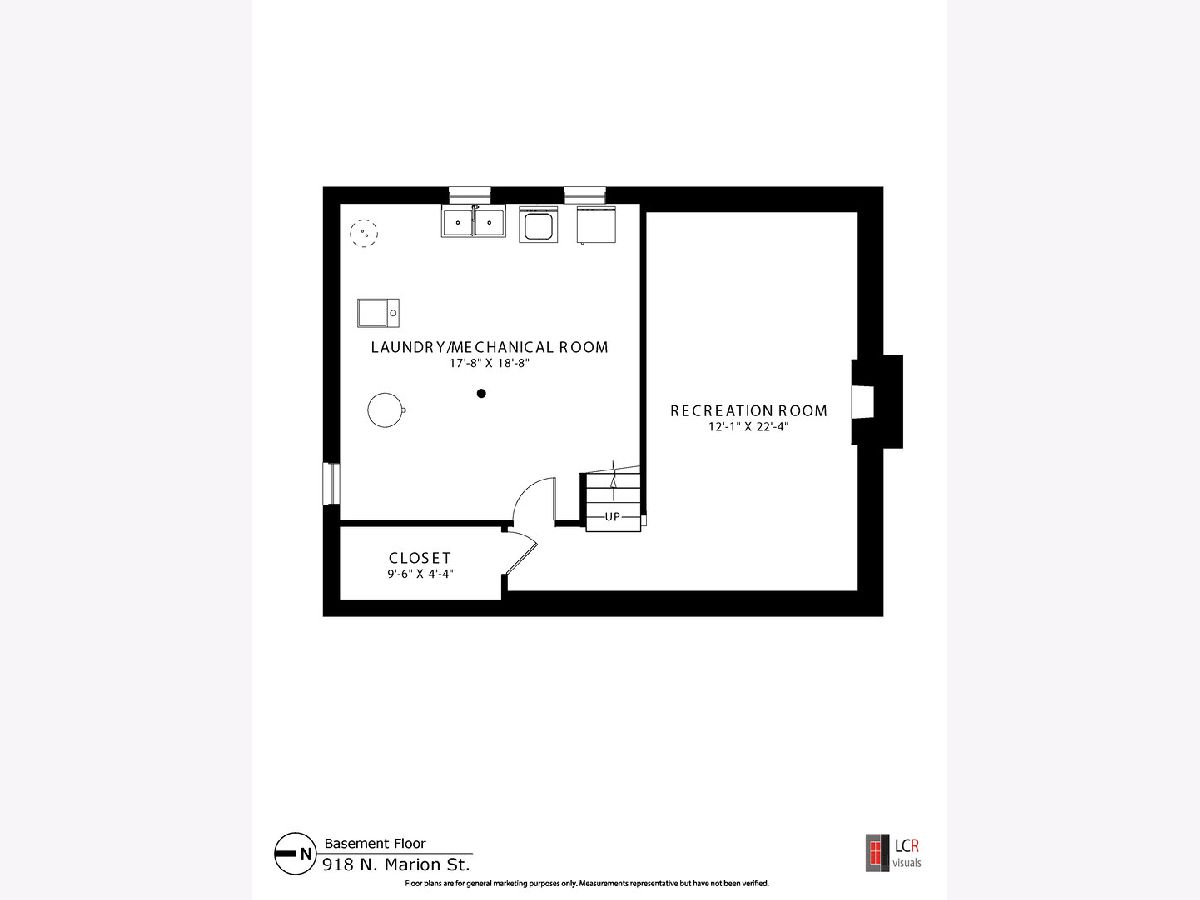
Room Specifics
Total Bedrooms: 3
Bedrooms Above Ground: 3
Bedrooms Below Ground: 0
Dimensions: —
Floor Type: Hardwood
Dimensions: —
Floor Type: Hardwood
Full Bathrooms: 3
Bathroom Amenities: —
Bathroom in Basement: 0
Rooms: Heated Sun Room,Recreation Room
Basement Description: Finished
Other Specifics
| 1 | |
| — | |
| Side Drive | |
| Patio, Storms/Screens, Fire Pit | |
| — | |
| 49X174 | |
| — | |
| Full | |
| Hardwood Floors, Heated Floors | |
| Range, Microwave, Dishwasher, Bar Fridge | |
| Not in DB | |
| Park, Pool, Tennis Court(s), Curbs, Sidewalks, Street Lights, Street Paved | |
| — | |
| — | |
| — |
Tax History
| Year | Property Taxes |
|---|---|
| 2012 | $3,772 |
| 2021 | $12,345 |
Contact Agent
Nearby Similar Homes
Nearby Sold Comparables
Contact Agent
Listing Provided By
Compass

