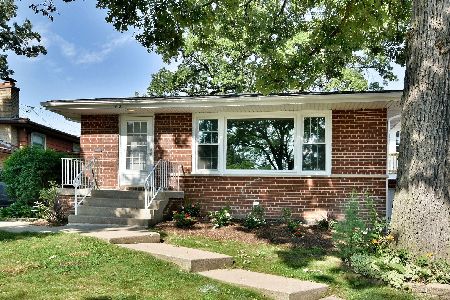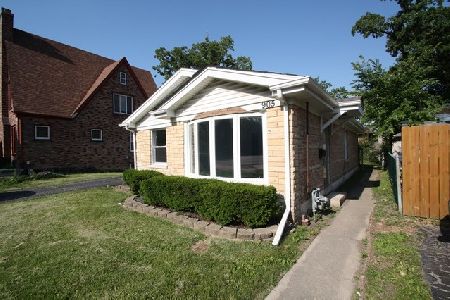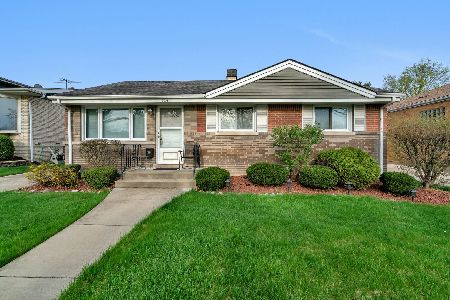914 Meadowcrest Road, La Grange Park, Illinois 60526
$538,000
|
Sold
|
|
| Status: | Closed |
| Sqft: | 1,900 |
| Cost/Sqft: | $289 |
| Beds: | 3 |
| Baths: | 2 |
| Year Built: | 1954 |
| Property Taxes: | $9,230 |
| Days On Market: | 228 |
| Lot Size: | 0,00 |
Description
Welcome to this beautifully maintained 3-bedroom home in the heart of La Grange Park, located within the highly sought-after Lyons Township High School district. Thoughtfully designed for everyday living and entertaining, this residence offers a seamless blend of comfort, style, and functionality. The main level boasts an open floor plan centered around a dramatic two-story great room with vaulted ceilings, exposed wooden beams, and expansive windows that flood the space with natural light. The kitchen features granite countertops, a tasteful backsplash, warm oak cabinetry, and a generous island that overlooks the great room, ideal for gathering and conversation. A separate dining room provides a dedicated space for hosting family and friends. The primary bedroom is conveniently located on the main floor and includes a spacious walk-in closet. In 2005, the homeowners thoughtfully added a second story to enhance the home's flow and functionality. The addition created two large upstairs bedrooms, a full bath, and a versatile loft area that overlooks the great room. This loft is perfect for a family room, home office, or reading nook. It offers striking views of the open-concept space, creating a connection and openness between levels. Hardwood floors add warmth and character throughout the home. The full basement offers high ceilings, a cozy family room, a workout space, and abundant storage. Step outside to a private backyard retreat featuring a charming patio with gazebo-perfect for summer evenings and relaxed entertaining. Additional highlights include: 1.5 car garage with private driveway allowing parking for multiple cars, GE whole-house generator (approx. 10 years old), 200-amp electrical service, two furnaces and two A/C units, on-demand tankless water heater, two sump pumps, whole-house vacuum system, new SS refrigerator, and spray foam insulation in all walls for energy efficiency. This is a rare opportunity to own a thoughtfully updated home in a vibrant neighborhood, with top-rated schools and easy access to parks, shopping, dining, and transportation.
Property Specifics
| Single Family | |
| — | |
| — | |
| 1954 | |
| — | |
| — | |
| No | |
| — |
| Cook | |
| — | |
| — / Not Applicable | |
| — | |
| — | |
| — | |
| 12374777 | |
| 15331110210000 |
Nearby Schools
| NAME: | DISTRICT: | DISTANCE: | |
|---|---|---|---|
|
Grade School
Forest Road Elementary School |
102 | — | |
|
Middle School
Park Junior High School |
102 | Not in DB | |
|
High School
Lyons Twp High School |
204 | Not in DB | |
Property History
| DATE: | EVENT: | PRICE: | SOURCE: |
|---|---|---|---|
| 14 Jul, 2025 | Sold | $538,000 | MRED MLS |
| 14 Jun, 2025 | Under contract | $549,000 | MRED MLS |
| 29 May, 2025 | Listed for sale | $549,000 | MRED MLS |
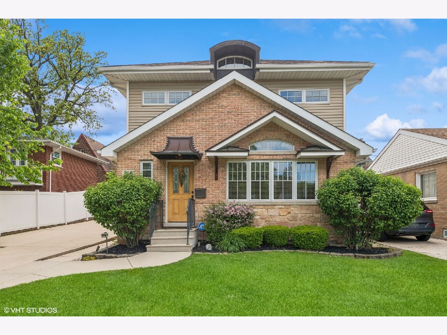
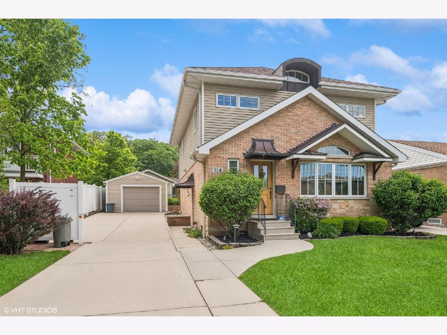
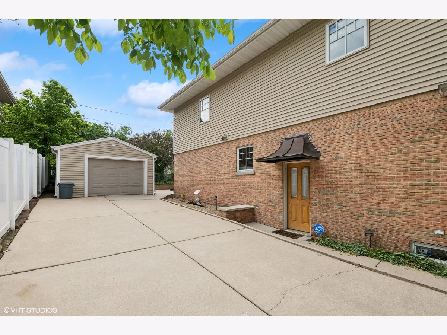
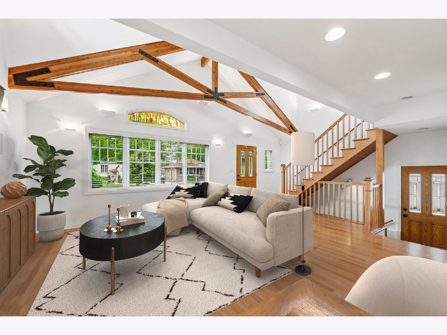
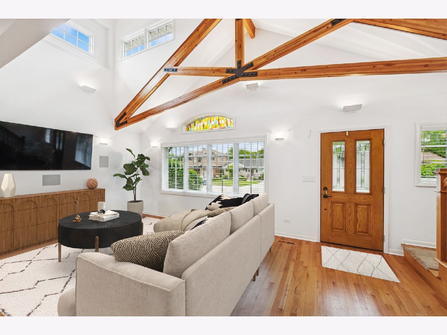
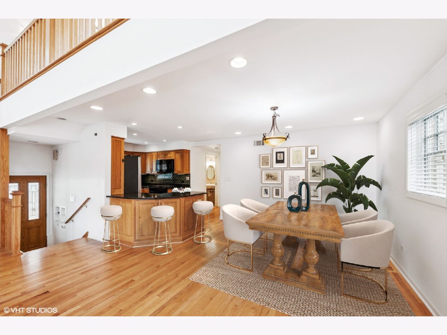
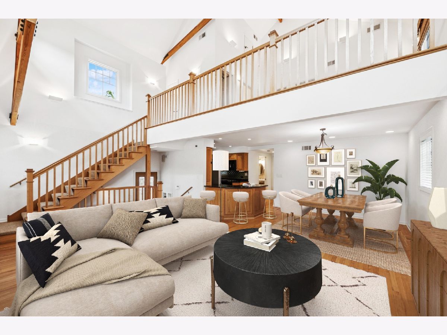
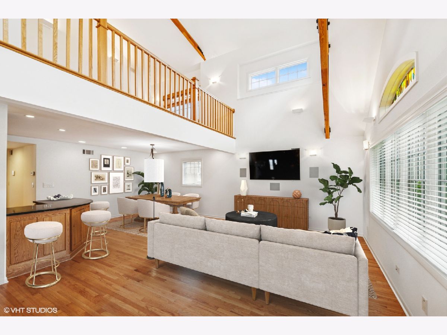
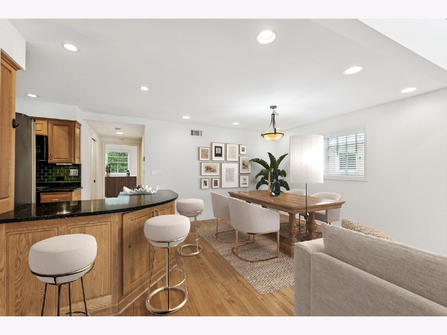
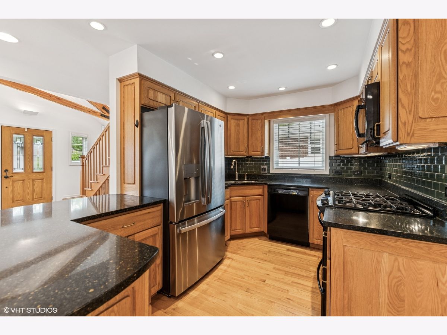
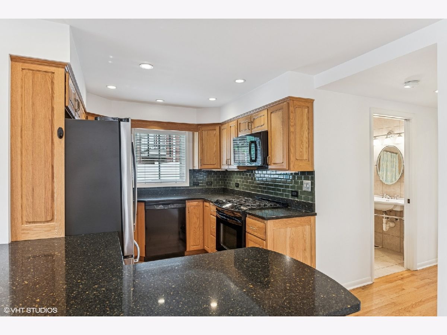
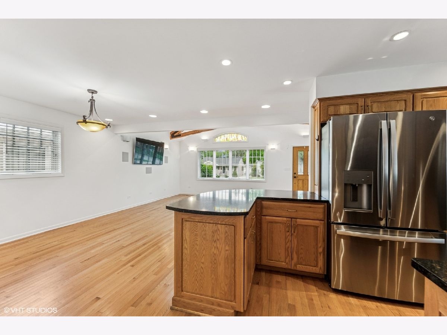
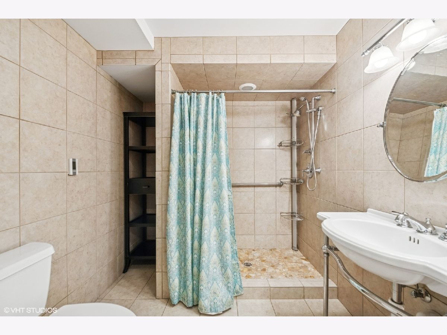
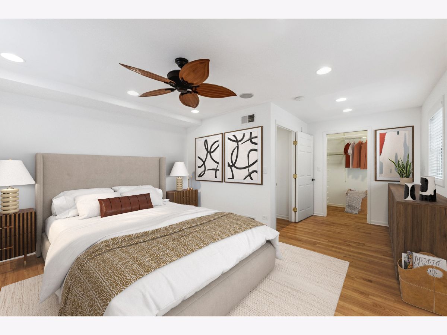
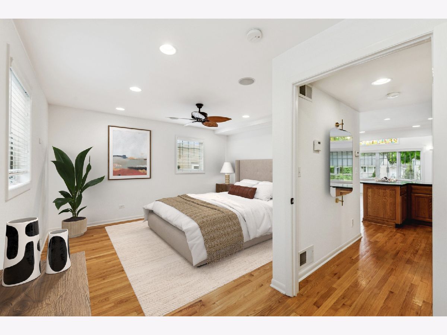
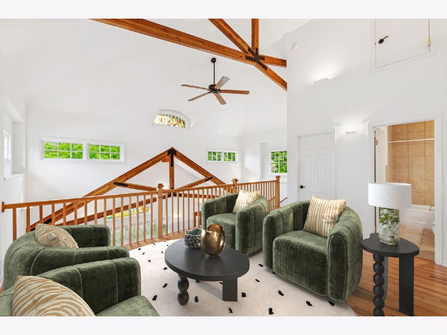
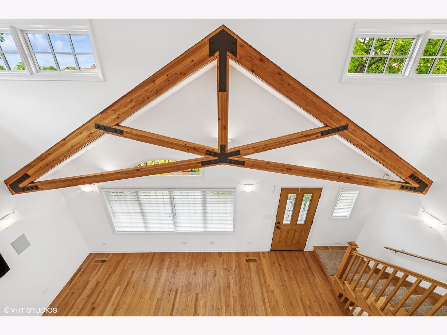
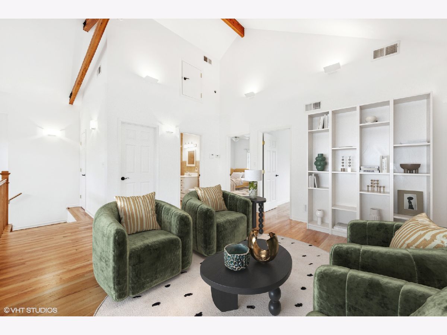
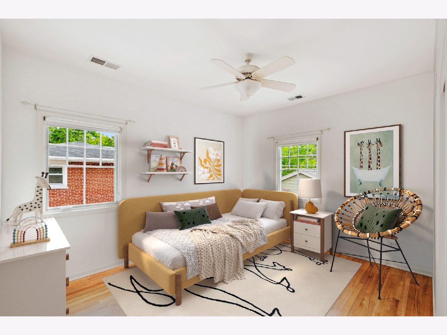
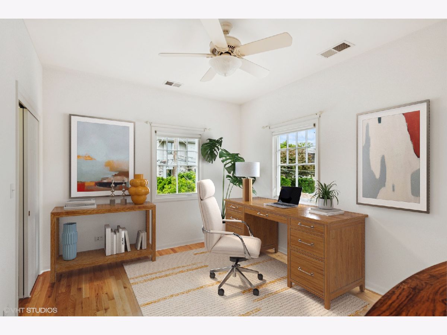
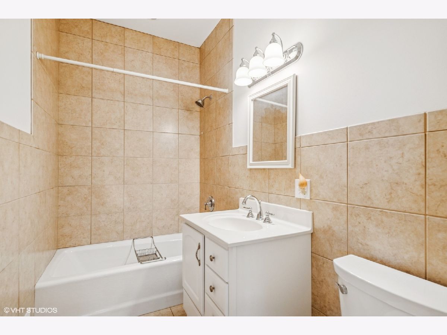
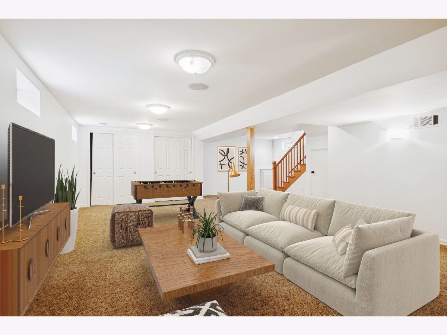
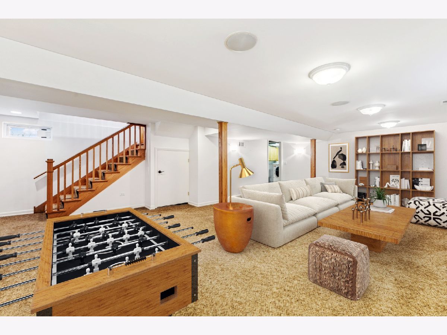
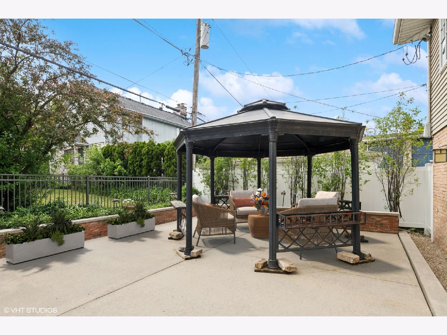
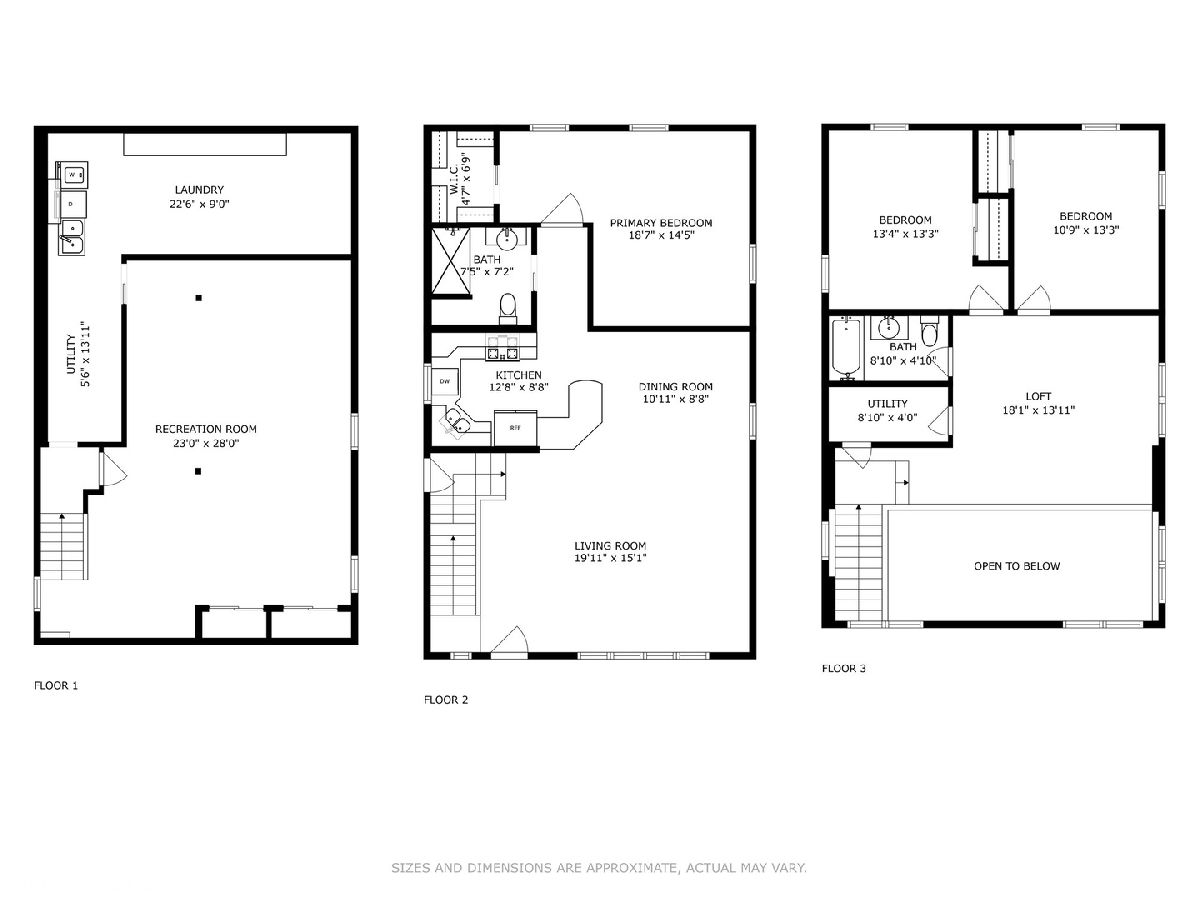
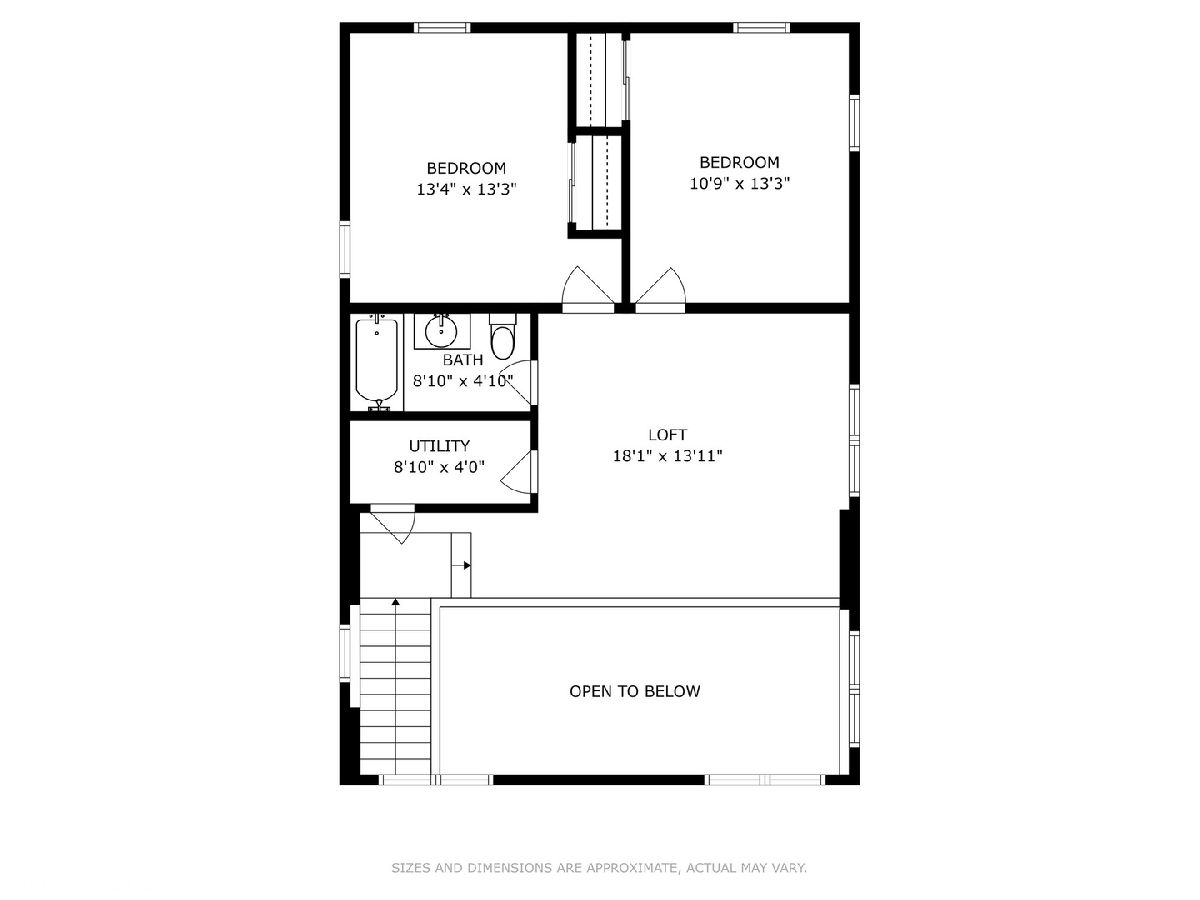
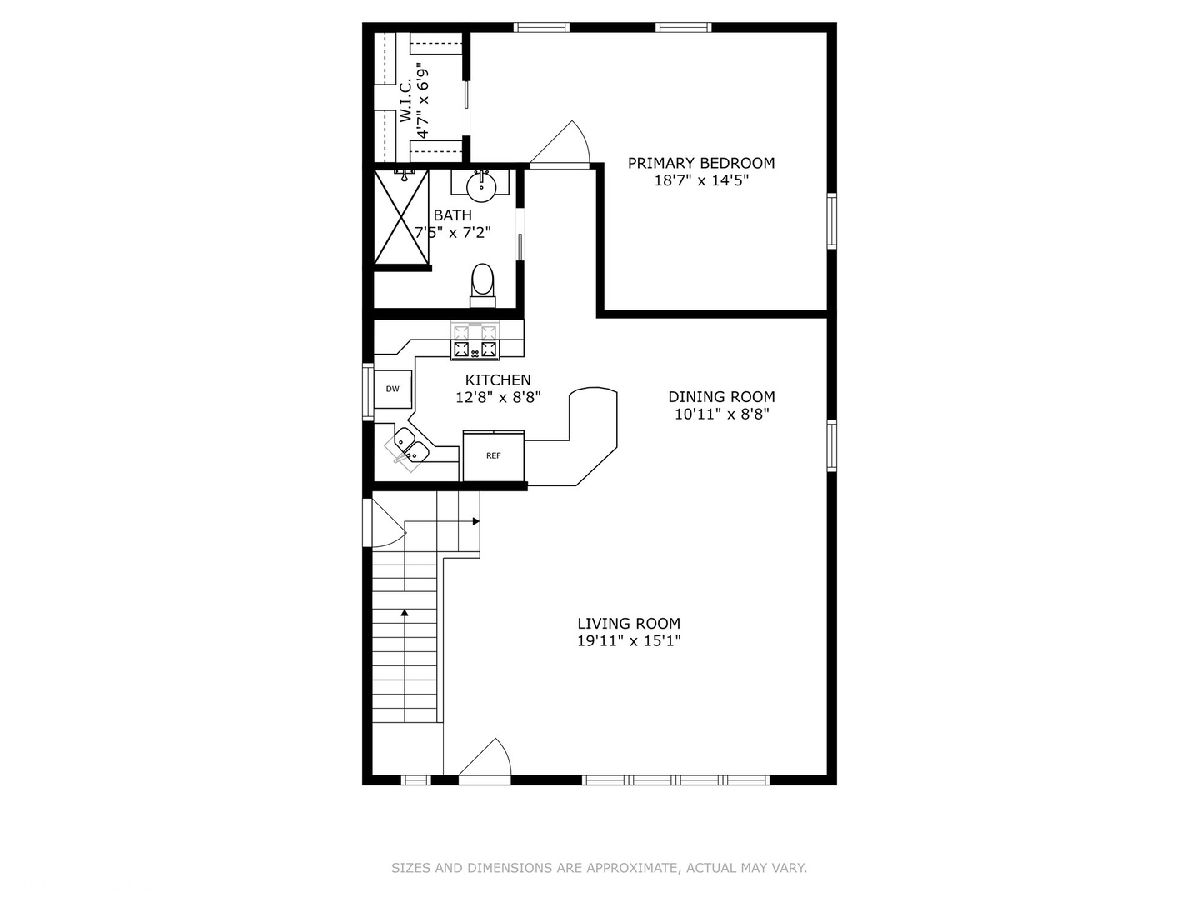
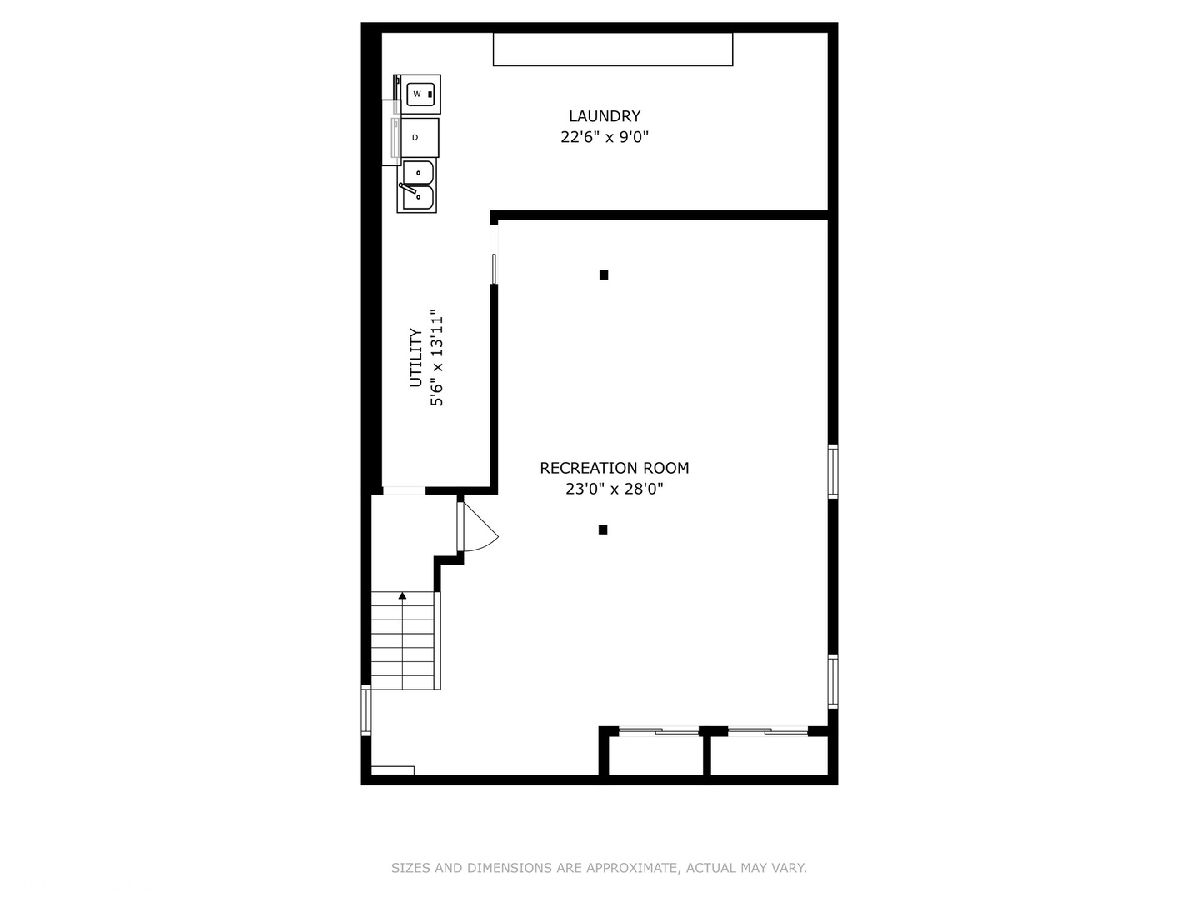
Room Specifics
Total Bedrooms: 3
Bedrooms Above Ground: 3
Bedrooms Below Ground: 0
Dimensions: —
Floor Type: —
Dimensions: —
Floor Type: —
Full Bathrooms: 2
Bathroom Amenities: —
Bathroom in Basement: 0
Rooms: —
Basement Description: —
Other Specifics
| 1.5 | |
| — | |
| — | |
| — | |
| — | |
| 5000 | |
| — | |
| — | |
| — | |
| — | |
| Not in DB | |
| — | |
| — | |
| — | |
| — |
Tax History
| Year | Property Taxes |
|---|---|
| 2025 | $9,230 |
Contact Agent
Nearby Similar Homes
Nearby Sold Comparables
Contact Agent
Listing Provided By
Compass




