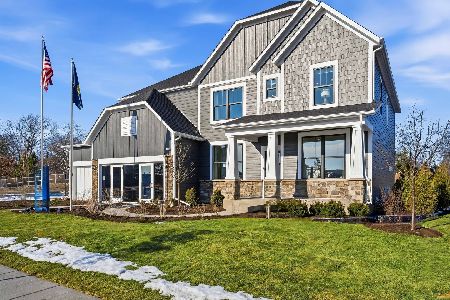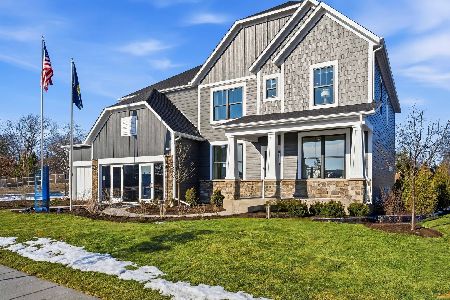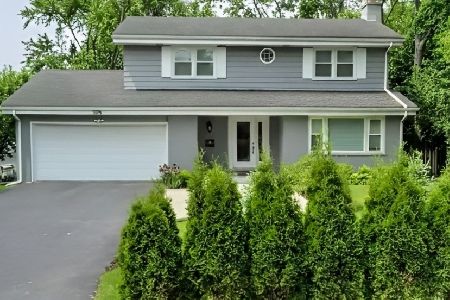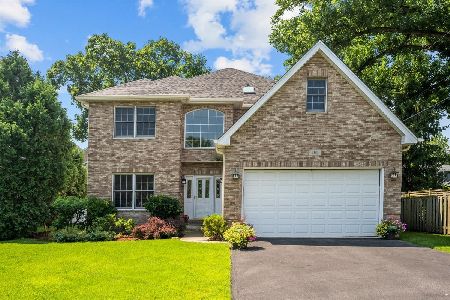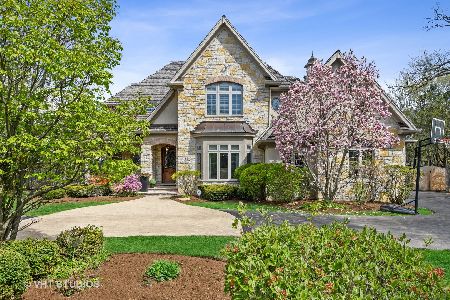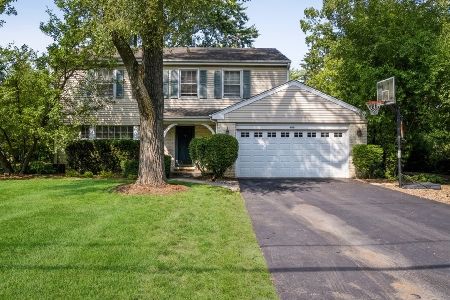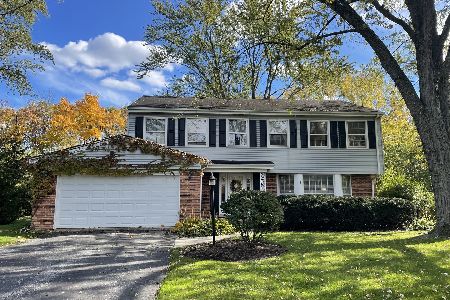914 Northwoods Drive, Deerfield, Illinois 60015
$1,456,500
|
Sold
|
|
| Status: | Closed |
| Sqft: | 5,534 |
| Cost/Sqft: | $280 |
| Beds: | 5 |
| Baths: | 6 |
| Year Built: | 2005 |
| Property Taxes: | $29,271 |
| Days On Market: | 5204 |
| Lot Size: | 0,53 |
Description
Beautifully designed 5 bedroom newer home perfectly appointed. HW flrs t/o, Chef's kitchen w/2 dishwashers, pantry, warming drawer, open 2 huge FR w/FP, wine cooler, 1st floor off/BR w/full ba, formal DR, Mag Master w/huge WIC & BA w/htd flrs, Jr. Ste, 2 add'l BR's. Full fini LL w/bed & bath, 2nd kitchen, gr8 rec room, media room. 3 fireplaces, spec grounds, circular drive, 3 car garage. 2 brick patios, fenced yard
Property Specifics
| Single Family | |
| — | |
| — | |
| 2005 | |
| Full | |
| — | |
| No | |
| 0.53 |
| Lake | |
| Northwoods | |
| 150 / Annual | |
| Snow Removal | |
| Lake Michigan | |
| Public Sewer | |
| 07950452 | |
| 16292030520000 |
Nearby Schools
| NAME: | DISTRICT: | DISTANCE: | |
|---|---|---|---|
|
Grade School
Walden Elementary School |
109 | — | |
|
Middle School
Alan B Shepard Middle School |
109 | Not in DB | |
|
High School
Deerfield High School |
113 | Not in DB | |
Property History
| DATE: | EVENT: | PRICE: | SOURCE: |
|---|---|---|---|
| 25 Apr, 2012 | Sold | $1,456,500 | MRED MLS |
| 27 Feb, 2012 | Under contract | $1,550,000 | MRED MLS |
| 27 Nov, 2011 | Listed for sale | $1,550,000 | MRED MLS |
| 7 Jul, 2021 | Sold | $1,375,000 | MRED MLS |
| 7 Jun, 2021 | Under contract | $1,399,000 | MRED MLS |
| 24 May, 2021 | Listed for sale | $1,399,000 | MRED MLS |
Room Specifics
Total Bedrooms: 5
Bedrooms Above Ground: 5
Bedrooms Below Ground: 0
Dimensions: —
Floor Type: Carpet
Dimensions: —
Floor Type: Carpet
Dimensions: —
Floor Type: Carpet
Dimensions: —
Floor Type: —
Full Bathrooms: 6
Bathroom Amenities: Whirlpool,Separate Shower,Steam Shower,Double Sink,Garden Tub,Full Body Spray Shower
Bathroom in Basement: 1
Rooms: Kitchen,Bedroom 5,Breakfast Room,Exercise Room,Foyer,Media Room,Office,Recreation Room,Utility Room-1st Floor,Walk In Closet
Basement Description: Finished
Other Specifics
| 3 | |
| Concrete Perimeter | |
| Asphalt,Circular | |
| Patio, Brick Paver Patio, Storms/Screens | |
| Cul-De-Sac | |
| 114.65X121.75X80.72X195.34 | |
| Pull Down Stair,Unfinished | |
| Full | |
| Skylight(s), Hardwood Floors, Heated Floors, First Floor Laundry, Second Floor Laundry, First Floor Full Bath | |
| Double Oven, Microwave, Dishwasher, High End Refrigerator, Bar Fridge, Freezer, Washer, Dryer, Disposal, Stainless Steel Appliance(s), Wine Refrigerator | |
| Not in DB | |
| — | |
| — | |
| — | |
| Gas Log, Gas Starter |
Tax History
| Year | Property Taxes |
|---|---|
| 2012 | $29,271 |
| 2021 | $43,089 |
Contact Agent
Nearby Similar Homes
Nearby Sold Comparables
Contact Agent
Listing Provided By
Baird & Warner


