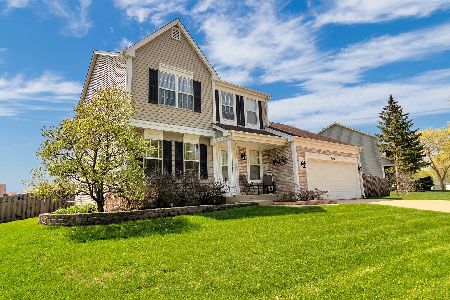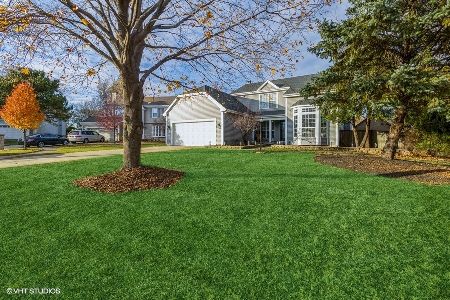914 Paddock Drive, Carol Stream, Illinois 60188
$355,000
|
Sold
|
|
| Status: | Closed |
| Sqft: | 3,289 |
| Cost/Sqft: | $109 |
| Beds: | 4 |
| Baths: | 3 |
| Year Built: | 1989 |
| Property Taxes: | $10,159 |
| Days On Market: | 1959 |
| Lot Size: | 0,00 |
Description
Working from home? E-learning? Need more space? This home checks all the boxes! Great 4 bedroom two story with 2253 SF. Full finished daylight walk-out basement offers additional 1000 SF living space to this hillside home. No drips or puddles - the basement is dry the year 'round! New quartz counters, laminate flooring in lower level and 2 bedrooms installed 2020. Open kitchen and family room is great for cooking and entertaining at the same time and the floors were replaced in 2019. Interior freshly painted in neutral colors. The primary suite is 11 x 17, has a spacious walk-in closet and en-suite. Check out the other bedroom sizes plus walk-in closets and vaulted ceilings. This is the spot for outdoor entertaining - want a pool? - gas and electric already installed! Check out the tiered deck, patio and fenced yard. Underground utilities. Located near Glenbard North High School and near Coral Cove Water Park, shops, dining and more. Well maintained by original owner.
Property Specifics
| Single Family | |
| — | |
| Colonial | |
| 1989 | |
| Full,Walkout | |
| 2 STORY | |
| No | |
| — |
| Du Page | |
| Cambridge Glen | |
| 0 / Not Applicable | |
| None | |
| Lake Michigan | |
| Public Sewer | |
| 10851903 | |
| 0125209005 |
Nearby Schools
| NAME: | DISTRICT: | DISTANCE: | |
|---|---|---|---|
|
Grade School
Heritage Lakes Elementary School |
93 | — | |
|
Middle School
Jay Stream Middle School |
93 | Not in DB | |
|
High School
Glenbard North High School |
87 | Not in DB | |
Property History
| DATE: | EVENT: | PRICE: | SOURCE: |
|---|---|---|---|
| 29 Dec, 2020 | Sold | $355,000 | MRED MLS |
| 28 Nov, 2020 | Under contract | $359,900 | MRED MLS |
| — | Last price change | $357,900 | MRED MLS |
| 13 Sep, 2020 | Listed for sale | $363,914 | MRED MLS |
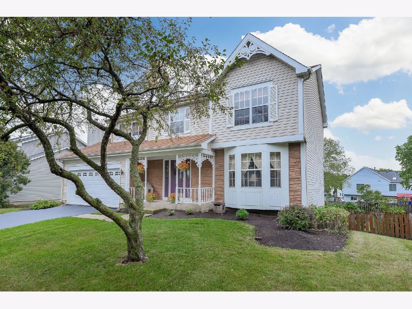
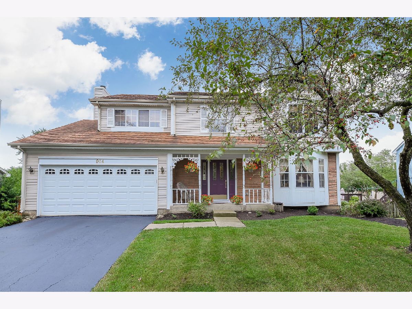
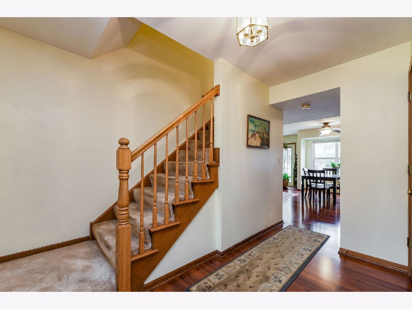
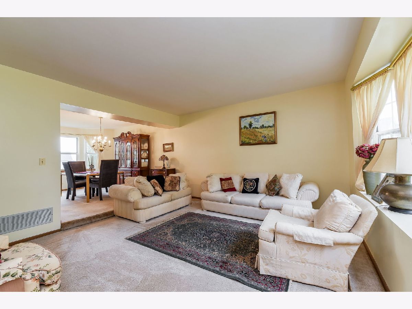
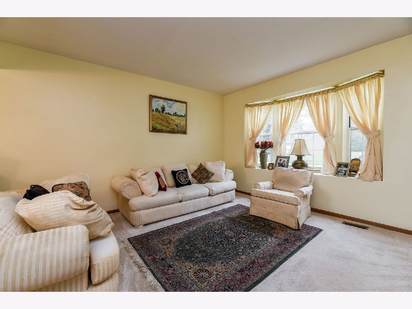
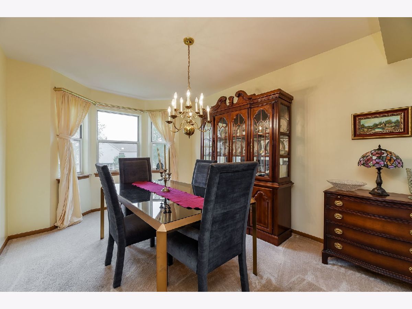
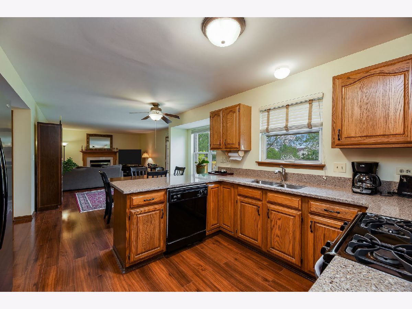
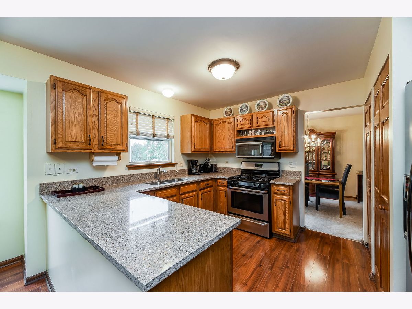
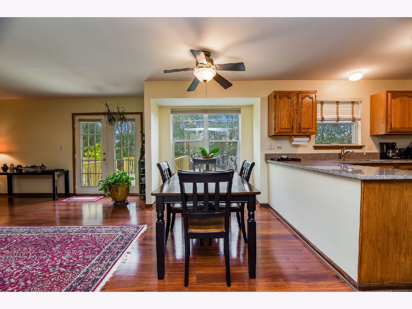
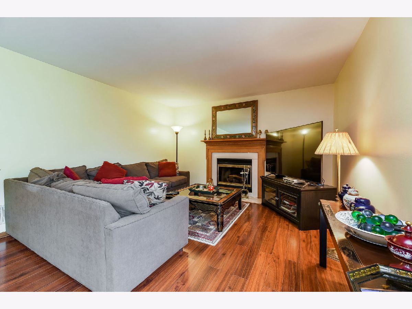
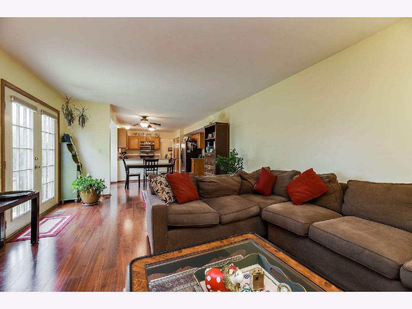
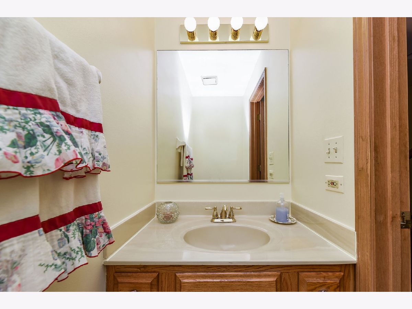
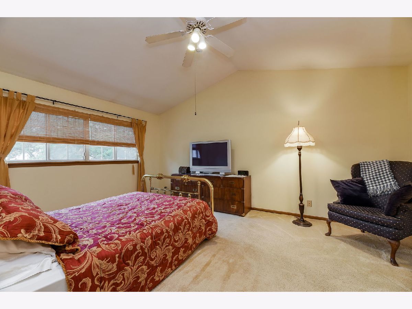
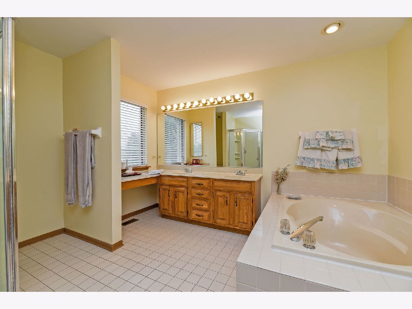
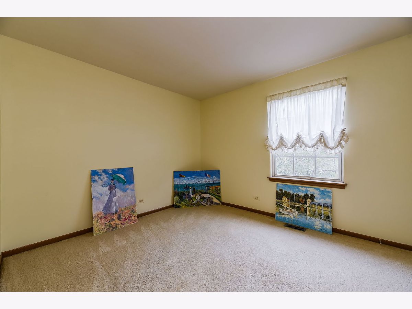
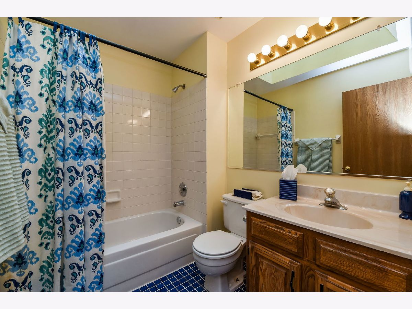
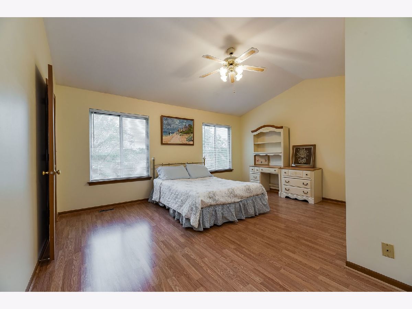
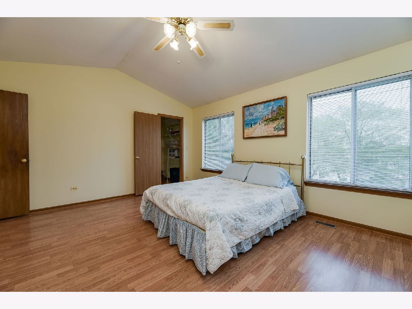
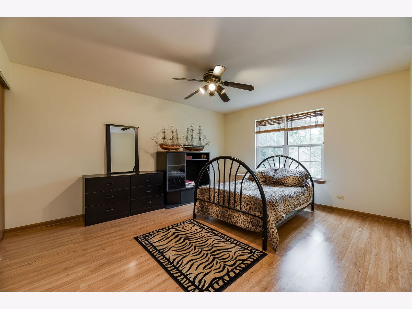
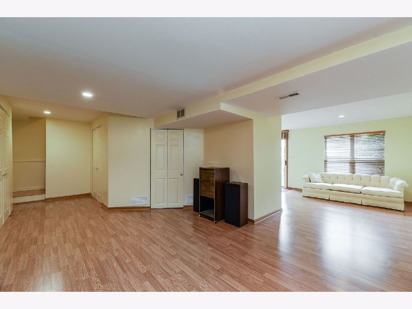
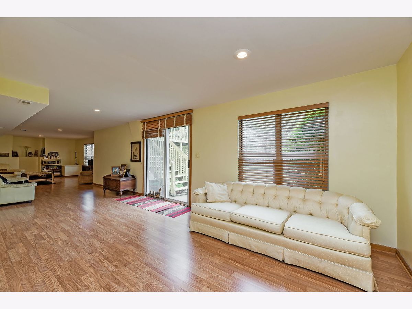
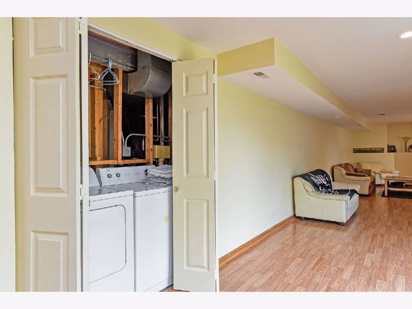
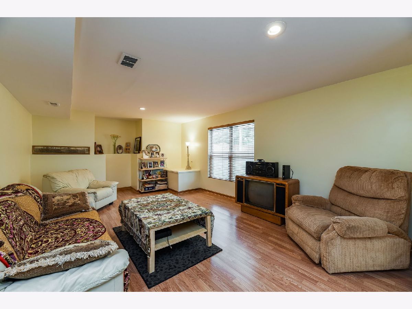
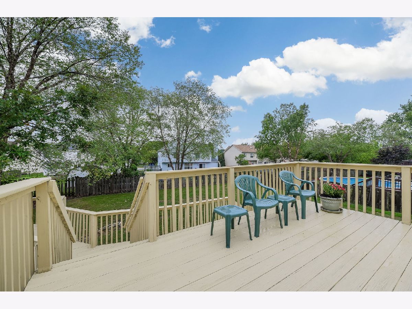
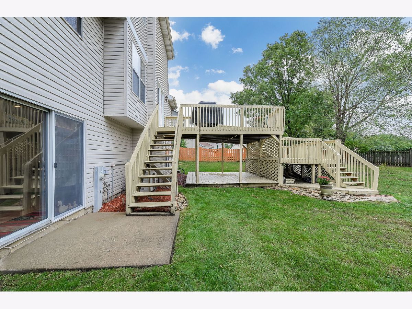
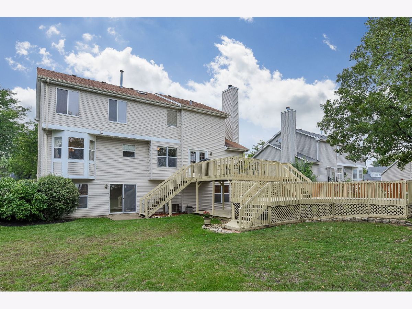
Room Specifics
Total Bedrooms: 4
Bedrooms Above Ground: 4
Bedrooms Below Ground: 0
Dimensions: —
Floor Type: Wood Laminate
Dimensions: —
Floor Type: Wood Laminate
Dimensions: —
Floor Type: Carpet
Full Bathrooms: 3
Bathroom Amenities: Separate Shower,Double Sink
Bathroom in Basement: 0
Rooms: Foyer,Recreation Room,Play Room,Walk In Closet
Basement Description: Finished
Other Specifics
| 2 | |
| — | |
| — | |
| Deck, Patio, Storms/Screens | |
| Wood Fence | |
| 80 X 125 | |
| — | |
| Full | |
| Vaulted/Cathedral Ceilings, Wood Laminate Floors, Walk-In Closet(s), Some Carpeting, Drapes/Blinds | |
| Range, Microwave, Dishwasher, Refrigerator, Washer, Dryer, Disposal | |
| Not in DB | |
| Park, Pool, Curbs, Sidewalks, Street Lights, Street Paved | |
| — | |
| — | |
| Wood Burning |
Tax History
| Year | Property Taxes |
|---|---|
| 2020 | $10,159 |
Contact Agent
Nearby Sold Comparables
Contact Agent
Listing Provided By
RE/MAX Suburban



