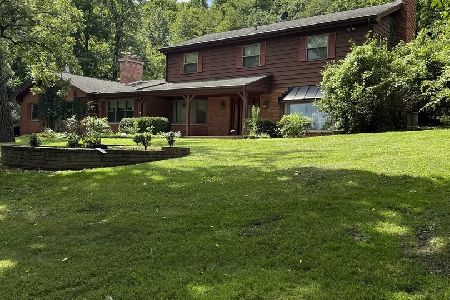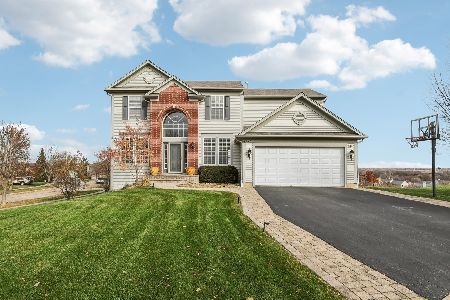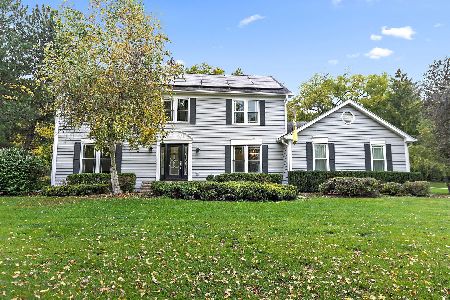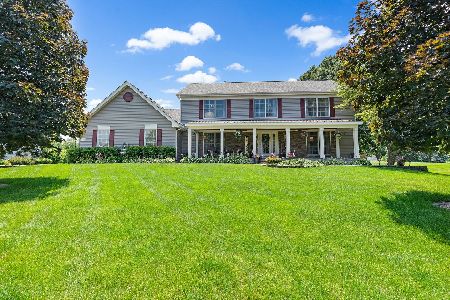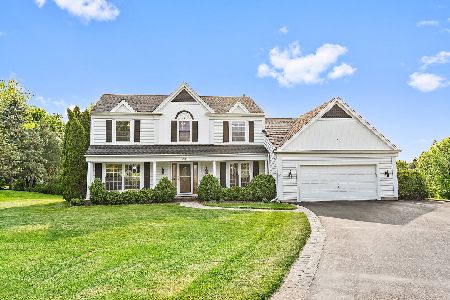914 Saratoga Parkway, Sleepy Hollow, Illinois 60118
$469,000
|
Sold
|
|
| Status: | Closed |
| Sqft: | 2,612 |
| Cost/Sqft: | $180 |
| Beds: | 4 |
| Baths: | 3 |
| Year Built: | 1988 |
| Property Taxes: | $9,028 |
| Days On Market: | 1363 |
| Lot Size: | 0,69 |
Description
Stunning 4 bed, 2.5 bath home in sought-after Saddle Club Estates of Sleepy Hollow! Looking for a summer oasis in the middle of an established neighborhood with mature landscaping??? Well, stop the car here for this gorgeous home with everything you need as well as a pool for summertime fun! **CURB APPEAL** If first impressions are everything, you will be impressed immediately when you drive up to this home! Sleepy Hollow really lives up to its name with it's winding streets, big trees and rolling topography! As well as large lots like this 0.7 acre lot! There's plenty of room to roam! **MAIN FLOOR** But your guests will be especially impressed when they walk into the majestic 2 story foyer with hardwood floors refinished in 2017! Right off the entrance is an office space with a door for privacy....which will make it a great Zoom room! Walk the other direction through the expansive Living Room...ready for reading and relaxing! This space could easily be split up for a formal Living Room and Dining Room! This leads to the sprawling kitchen, gorgeous and remodeled in 2016! The contemporary 2 tone cabinets are topped with sturdy granite counters! The island give you extra seating space and the wide open layout is perfect for entertaining! And speaking of entertaining, you can flow right into the Family Room addition, complete with vaulted ceilings, skylights and a floor-to-ceiling brick fireplace! Everyone will hang out here when they aren't in the pool! Doors lead from both the Family Room and the kitchen to the patio and the pool area....which expands your entertaining space even more! **UPSTAIRS** Upstairs are 4 large bedrooms and 2 full baths! The Master Bedroom is spacious and can easily fit a king sized bed and dressers! The remodeled Master Bath has modern updates and amenities that give you a spa-like feel! The other bedrooms are spacious with large closets and all the bedrooms have new carpet! **BASEMENT** As if you didn't have enough space upstairs, there's TONS more finished space downstairs! Let's start with the game room....ready for all your friends to come over and play pool! There's plenty of space for a home theater! Or you could have so many functions....office, rec room, play room, craft area....the possibilities are endless! There's also an unfinished area for storage! **OUTSIDE** But, let's top all this off with an amazing back yard! 0.7 acres of green grass and lovely perennials that are easily maintained! The pool was new in 2019 and it's ready for you this summer!! The 2+++ car garage has extra room to store a lawnmower and your garden tools! All this is completed with lovely curb appeal! COME QUICKLY!
Property Specifics
| Single Family | |
| — | |
| — | |
| 1988 | |
| — | |
| KENSINGTON G | |
| No | |
| 0.69 |
| Kane | |
| Saddle Club Estates | |
| 0 / Not Applicable | |
| — | |
| — | |
| — | |
| 11353577 | |
| 0329326008 |
Nearby Schools
| NAME: | DISTRICT: | DISTANCE: | |
|---|---|---|---|
|
Grade School
Sleepy Hollow Elementary School |
300 | — | |
|
Middle School
Dundee Middle School |
300 | Not in DB | |
|
High School
Dundee-crown High School |
300 | Not in DB | |
Property History
| DATE: | EVENT: | PRICE: | SOURCE: |
|---|---|---|---|
| 6 May, 2022 | Sold | $469,000 | MRED MLS |
| 4 Apr, 2022 | Under contract | $469,000 | MRED MLS |
| — | Last price change | $475,000 | MRED MLS |
| 22 Mar, 2022 | Listed for sale | $475,000 | MRED MLS |
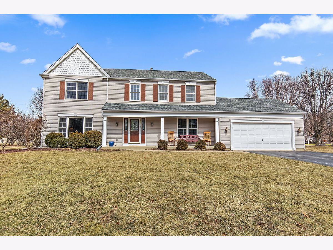
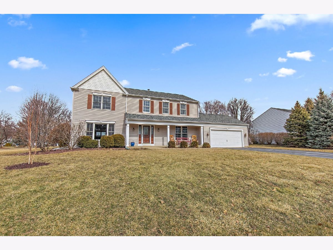
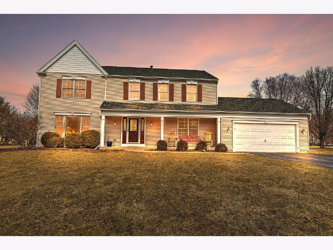
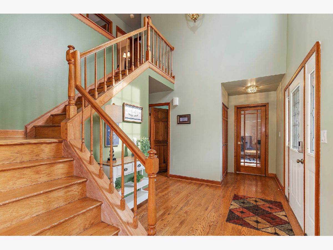
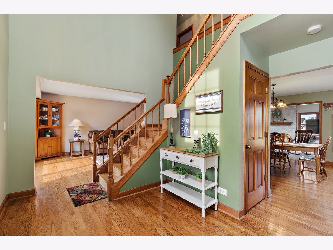
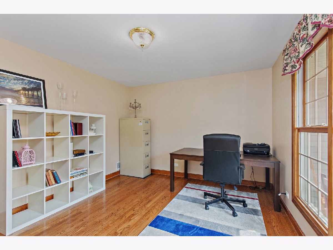
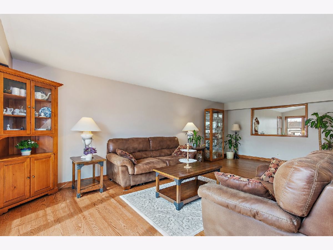
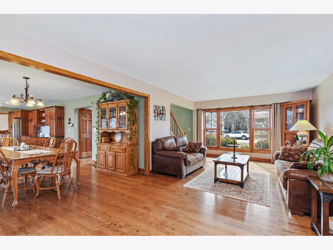
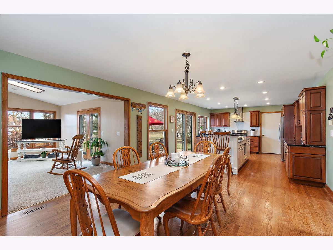
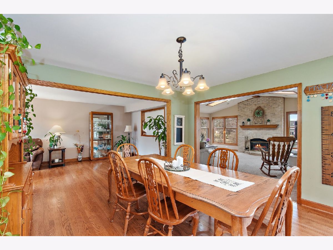
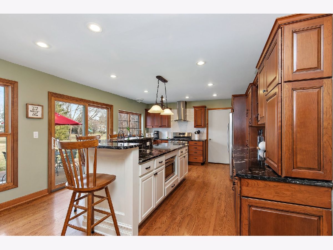
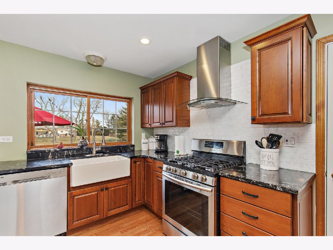
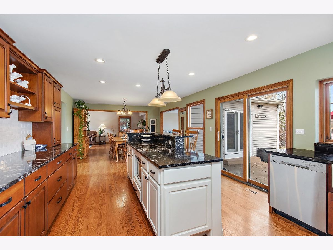
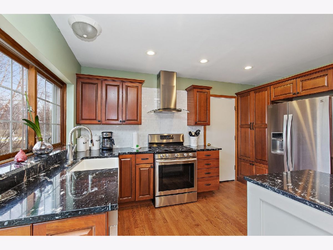
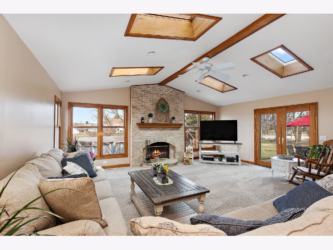
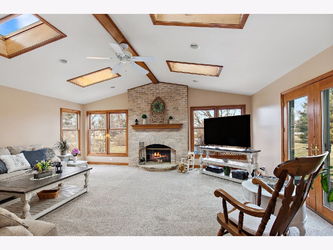
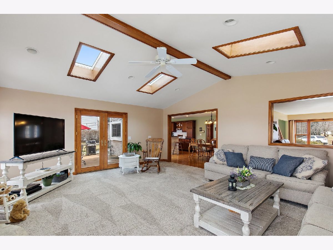
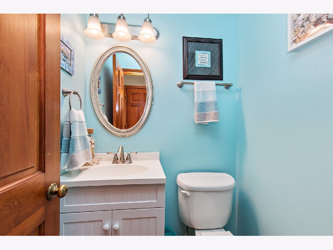
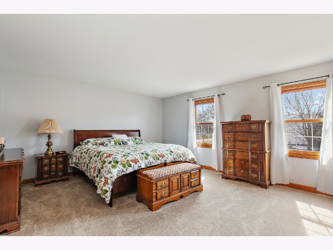
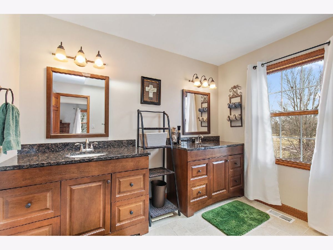
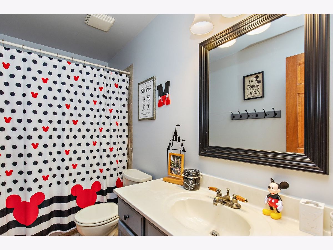
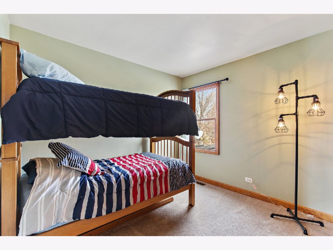
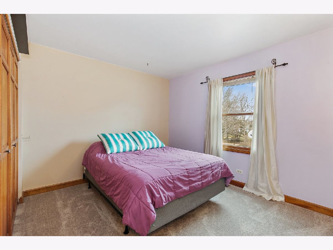
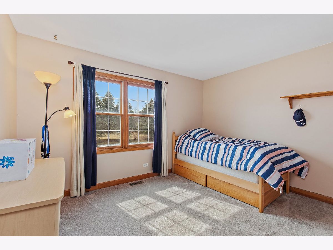
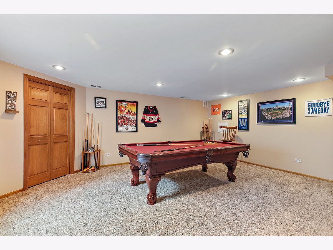
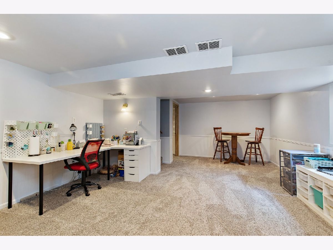
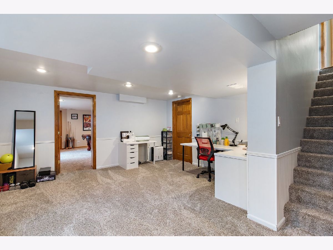
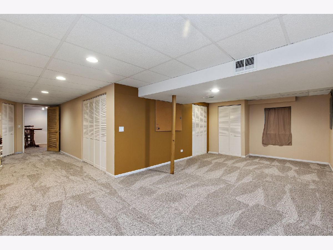
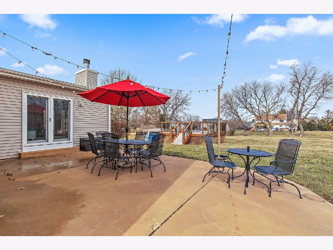
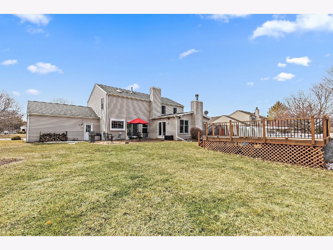
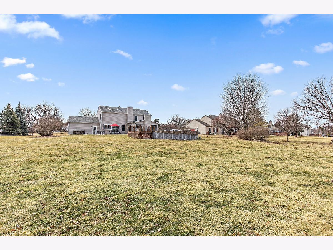
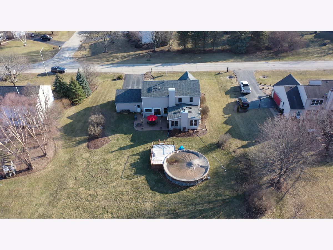
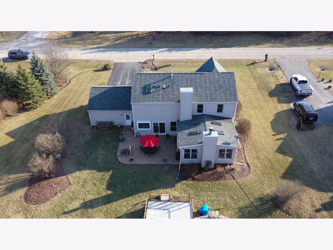
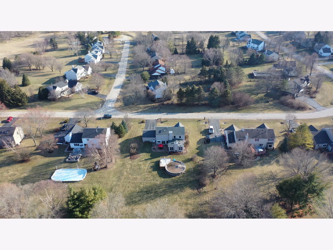
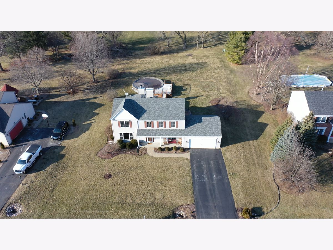
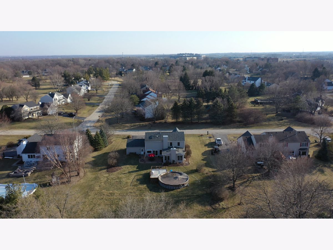
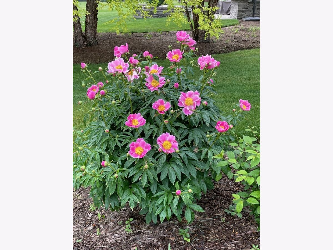
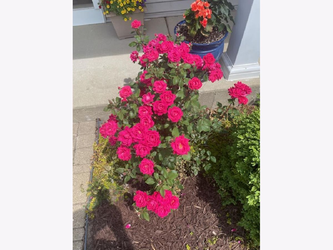
Room Specifics
Total Bedrooms: 4
Bedrooms Above Ground: 4
Bedrooms Below Ground: 0
Dimensions: —
Floor Type: —
Dimensions: —
Floor Type: —
Dimensions: —
Floor Type: —
Full Bathrooms: 3
Bathroom Amenities: Separate Shower,Double Sink
Bathroom in Basement: 0
Rooms: —
Basement Description: Finished
Other Specifics
| 2.5 | |
| — | |
| Asphalt | |
| — | |
| — | |
| 124 X 240 X 124 X 240 | |
| — | |
| — | |
| — | |
| — | |
| Not in DB | |
| — | |
| — | |
| — | |
| — |
Tax History
| Year | Property Taxes |
|---|---|
| 2022 | $9,028 |
Contact Agent
Nearby Similar Homes
Nearby Sold Comparables
Contact Agent
Listing Provided By
Compass




