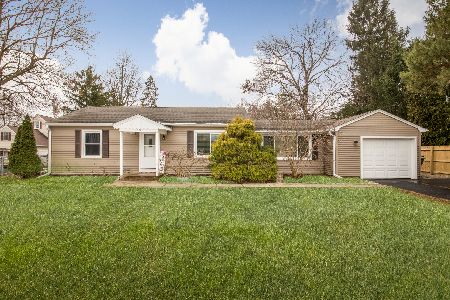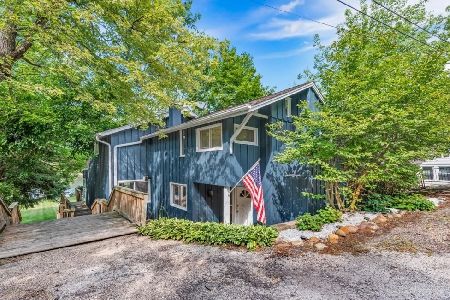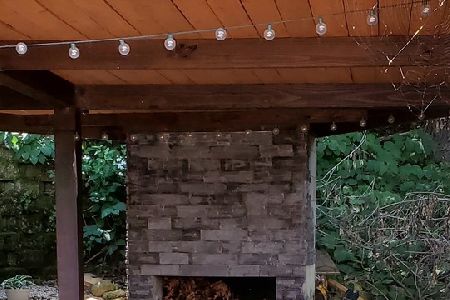914 Ski Hill Road, Fox River Grove, Illinois 60021
$500,000
|
Sold
|
|
| Status: | Closed |
| Sqft: | 2,755 |
| Cost/Sqft: | $196 |
| Beds: | 3 |
| Baths: | 3 |
| Year Built: | — |
| Property Taxes: | $13,810 |
| Days On Market: | 210 |
| Lot Size: | 0,41 |
Description
High above the flood plain, with Chain of Lakes access, and breathtaking Fox River VIEWS FROM ALL 3 levels - welcome to your spectacular riverfront retreat. NO FLOOD INSURANCE NEEDED. **From the moment you walk in, you'll be drawn to the views that showcase the river. With North-facing exposure, the home stays cool in the summer with direct sunlight waiting for your gardening dreams in the backyard. The open-concept main floor features gleaming hardwood floors, an updated kitchen with stainless steel appliances and a cozy breakfast nook, plus a spacious living room with a full wet bar-perfect for entertaining. **Upstairs, you'll find three generously sized bedrooms, including two with sliding doors that open to a private deck overlooking the water. An oversized full bath adds comfort and convenience. The finished walk-out basement offers even more living space, complete with a warm fireplace, a fourth bedroom, a 3/4 bath, and access to the backyard and river. Outside, enjoy the best of river life from the multiple expansive decks or your private pier, with plenty of space for boats, jet skis, and more. Whether you're entertaining guests or unwinding while the boats drift by, this home delivers the ultimate waterfront lifestyle. **Deed to a second lot, and a 1/10 ownership shared lot are included in the price, and 6 dedicated and lined parking spaces on the street are also included. The members-only shared lot boasts additional piers, boat storage shelters, and a private beach to throw celebrations and gatherings. **This lovingly maintained home also has a fully NEW HVAC system (2023), NEW OVEN/RANGE (2023), NEW OVERSIZED SIZE WASHER AND DRYER (2023), NEW WATER SOFTENER & IRON FILTER (2022), tankless water heater, and partially fenced backyard. **Located along the UP-Northwest Metra Line, this is a rare opportunity to own premium riverfront property in Fox River Grove.
Property Specifics
| Single Family | |
| — | |
| — | |
| — | |
| — | |
| — | |
| Yes | |
| 0.41 |
| — | |
| Welleck's | |
| — / Not Applicable | |
| — | |
| — | |
| — | |
| 12387197 | |
| 2017401007 |
Nearby Schools
| NAME: | DISTRICT: | DISTANCE: | |
|---|---|---|---|
|
Grade School
Algonquin Road Elementary School |
3 | — | |
|
Middle School
Fox River Grove Middle School |
3 | Not in DB | |
|
High School
Cary-grove Community High School |
155 | Not in DB | |
Property History
| DATE: | EVENT: | PRICE: | SOURCE: |
|---|---|---|---|
| 19 Jul, 2012 | Sold | $230,000 | MRED MLS |
| 11 Aug, 2012 | Under contract | $254,900 | MRED MLS |
| — | Last price change | $259,900 | MRED MLS |
| 15 Jan, 2012 | Listed for sale | $269,900 | MRED MLS |
| 12 Sep, 2022 | Sold | $455,000 | MRED MLS |
| 14 Jul, 2022 | Under contract | $494,900 | MRED MLS |
| 8 Apr, 2022 | Listed for sale | $494,900 | MRED MLS |
| 4 Sep, 2025 | Sold | $500,000 | MRED MLS |
| 17 Jul, 2025 | Under contract | $540,000 | MRED MLS |
| 26 Jun, 2025 | Listed for sale | $540,000 | MRED MLS |
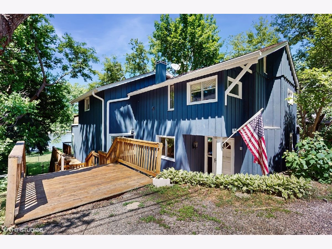
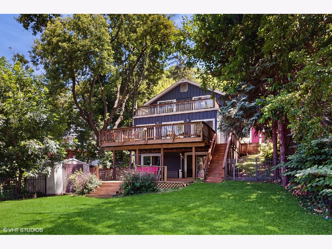
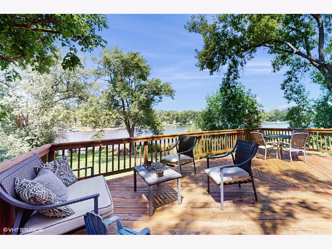
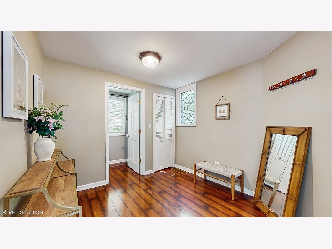
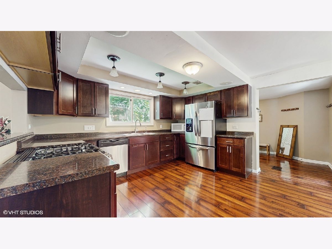
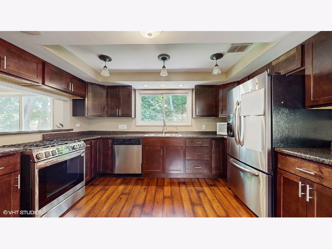
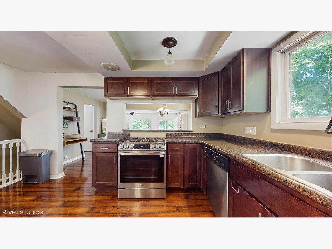
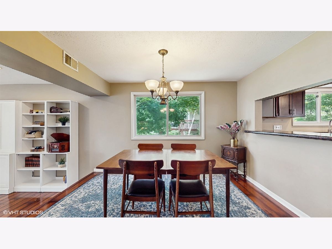
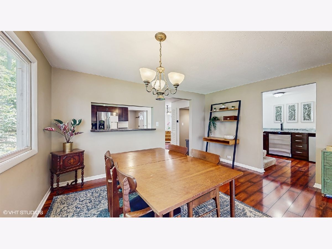
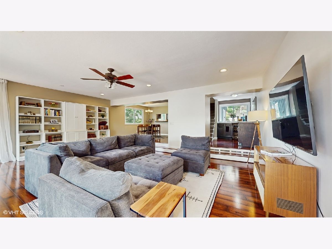
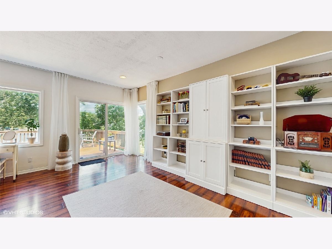
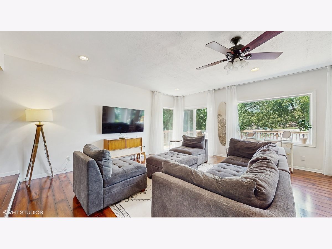
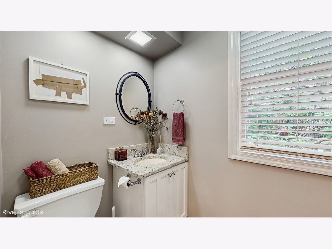
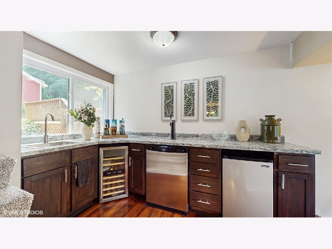
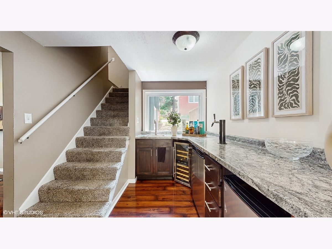
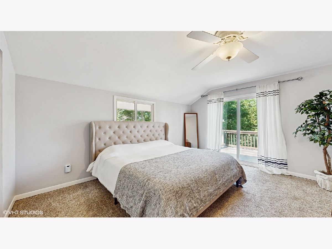
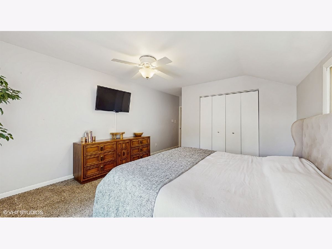
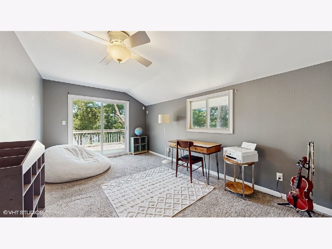
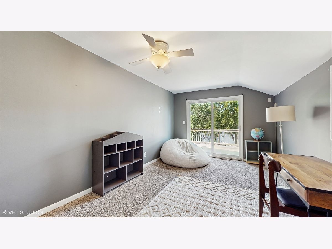
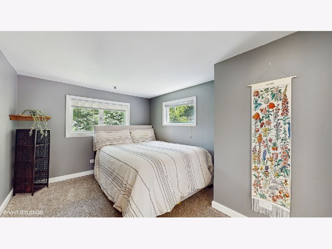
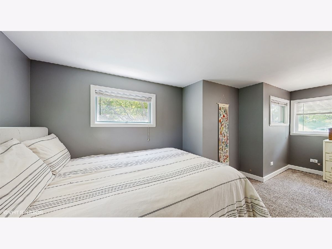
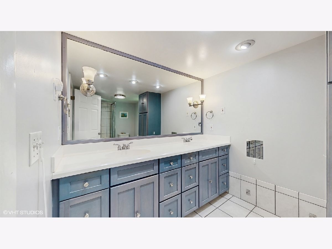
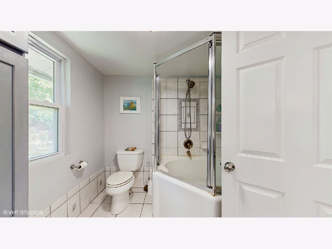
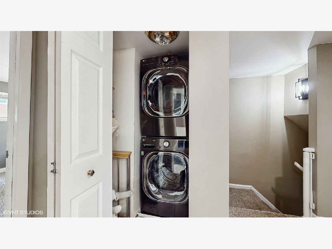
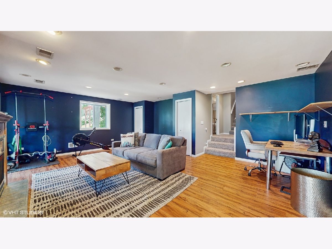
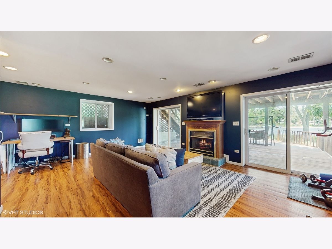
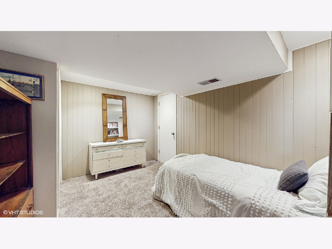
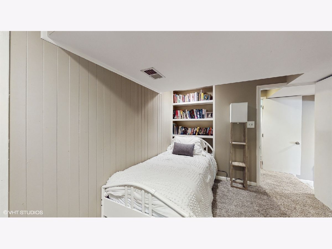
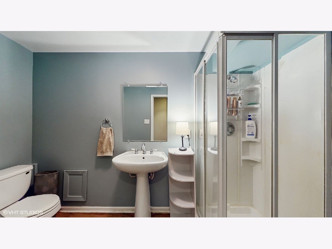
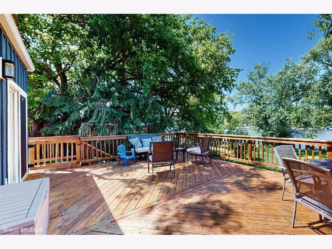
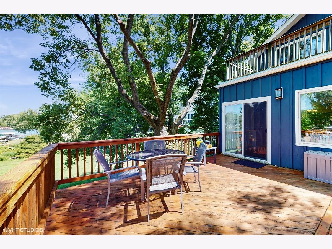
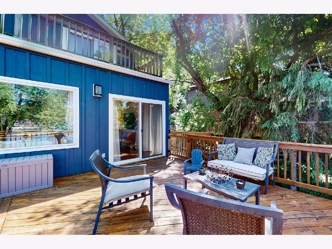
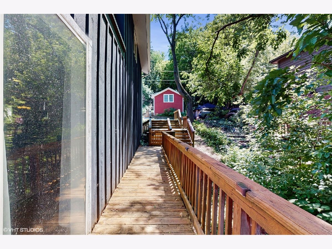
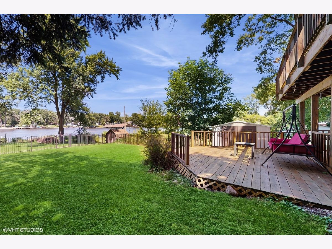
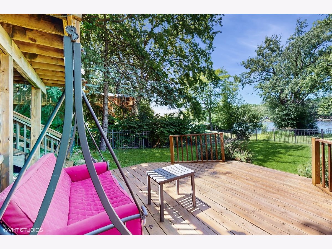
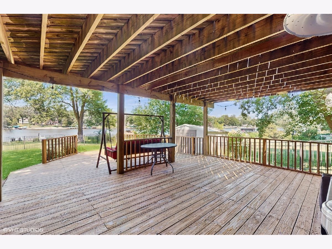
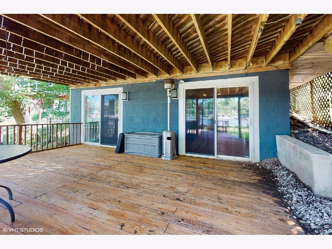
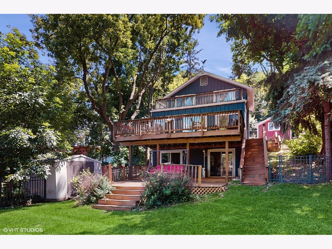
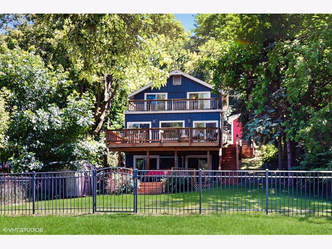
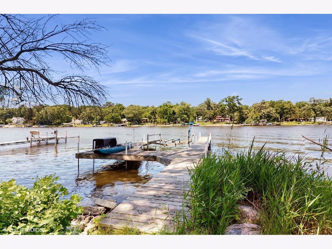
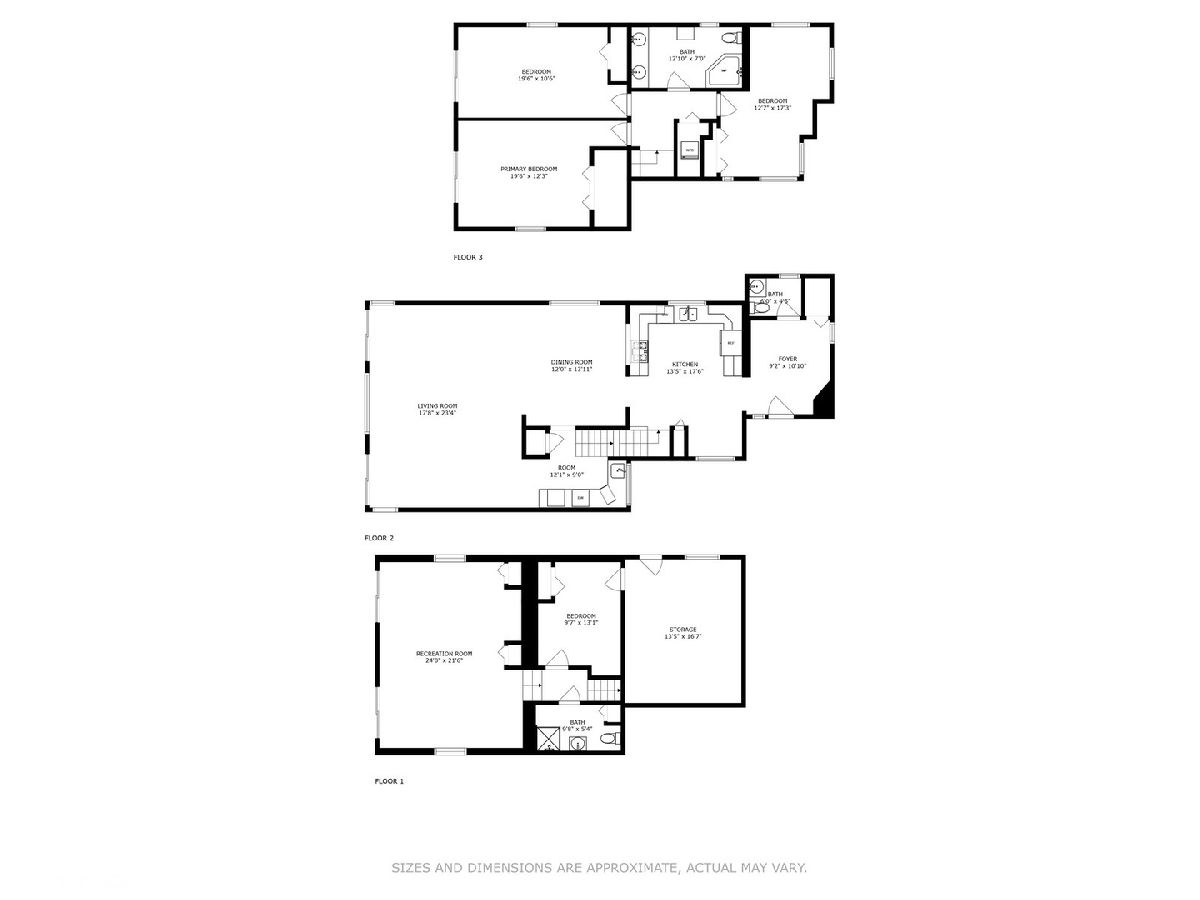
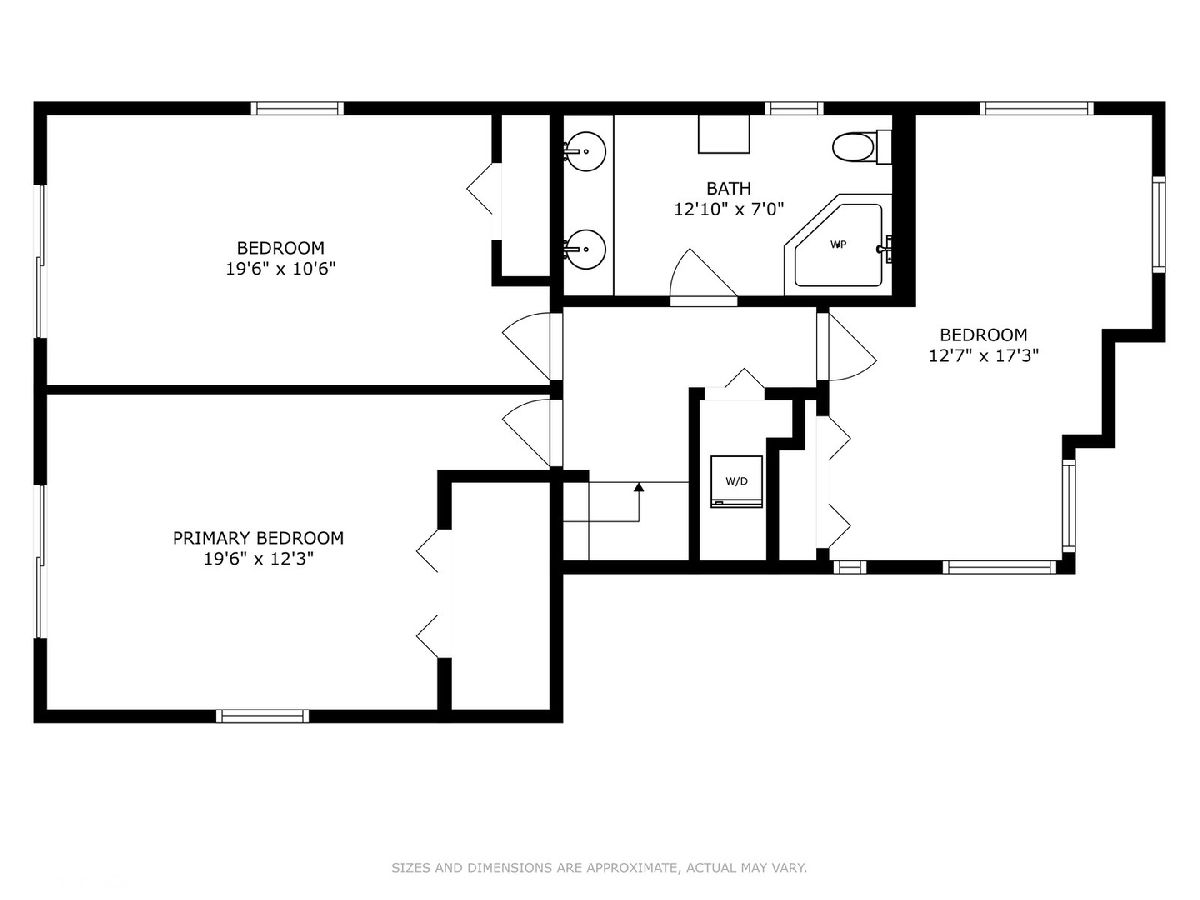
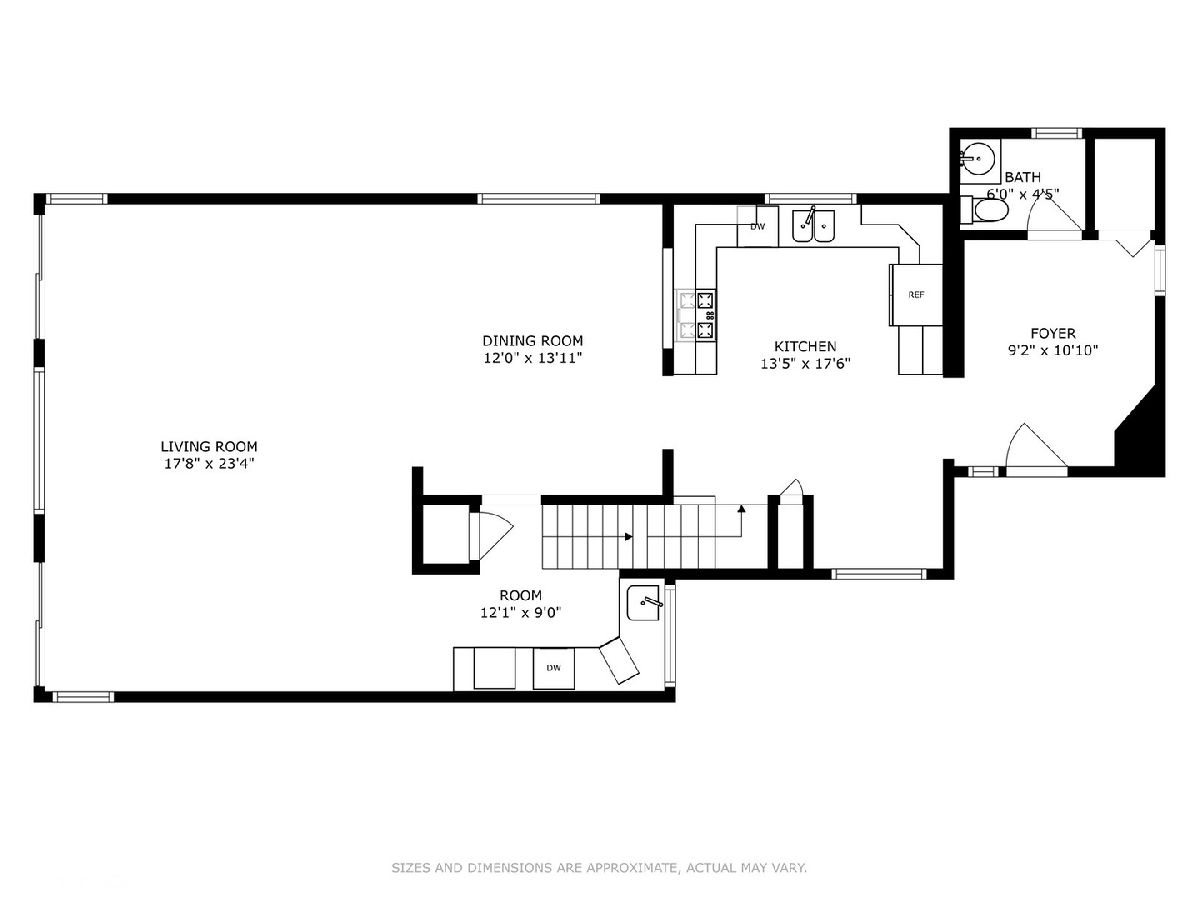
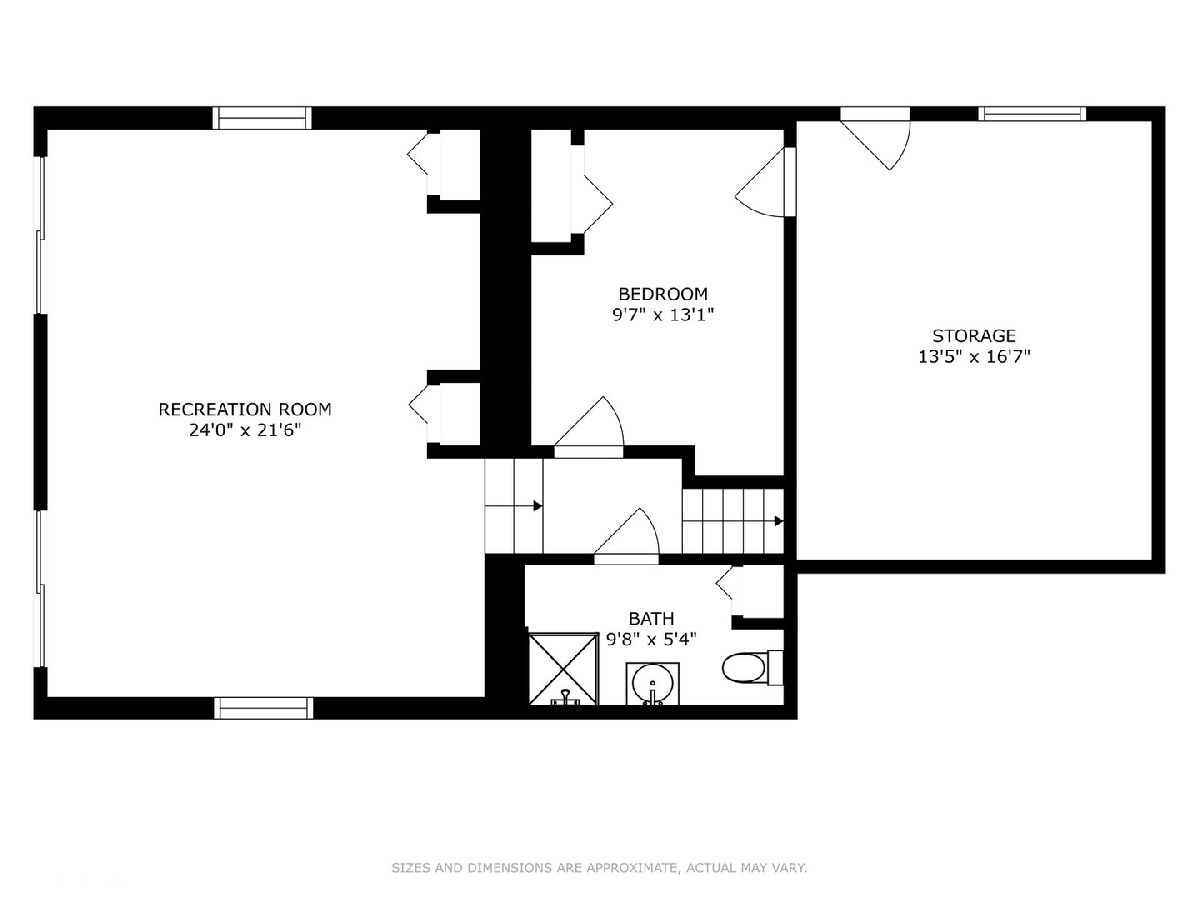
Room Specifics
Total Bedrooms: 4
Bedrooms Above Ground: 3
Bedrooms Below Ground: 1
Dimensions: —
Floor Type: —
Dimensions: —
Floor Type: —
Dimensions: —
Floor Type: —
Full Bathrooms: 3
Bathroom Amenities: Double Sink
Bathroom in Basement: 1
Rooms: —
Basement Description: —
Other Specifics
| 1 | |
| — | |
| — | |
| — | |
| — | |
| 50X155X60X150 | |
| Pull Down Stair | |
| — | |
| — | |
| — | |
| Not in DB | |
| — | |
| — | |
| — | |
| — |
Tax History
| Year | Property Taxes |
|---|---|
| 2012 | $7,654 |
| 2022 | $9,851 |
| 2025 | $13,810 |
Contact Agent
Nearby Sold Comparables
Contact Agent
Listing Provided By
Kale Realty

