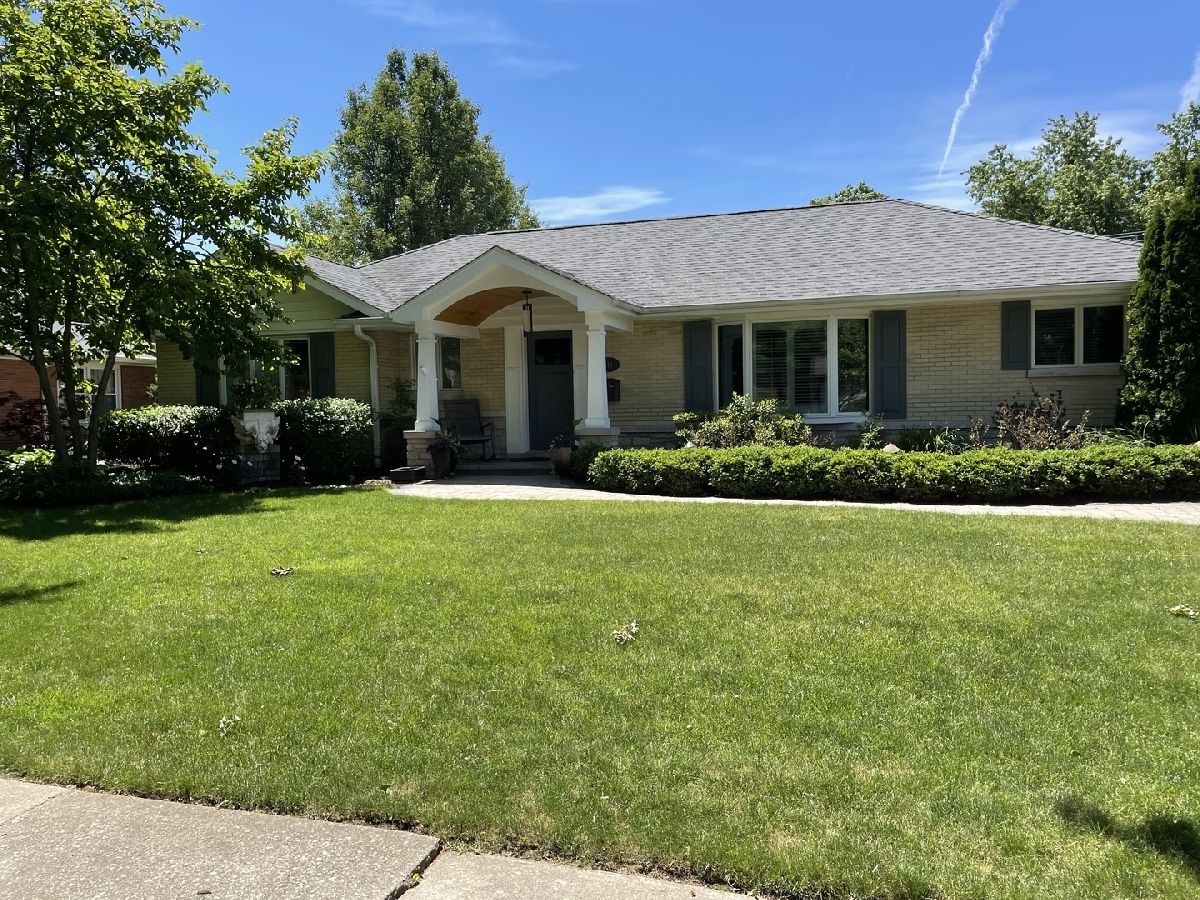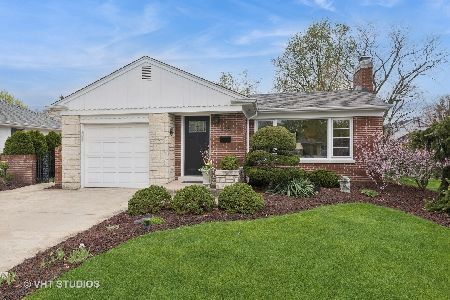914 Spring Avenue, La Grange, Illinois 60525
$760,000
|
Sold
|
|
| Status: | Closed |
| Sqft: | 2,000 |
| Cost/Sqft: | $380 |
| Beds: | 2 |
| Baths: | 3 |
| Year Built: | 1952 |
| Property Taxes: | $11,598 |
| Days On Market: | 488 |
| Lot Size: | 0,00 |
Description
One of the best locations in the country club section, near schools and shopping. Easy access to expressways and convenient to downtown LaGrange & train. Large (75X134) lot, very private yard, fully fenced. The main level living space has been totally rehabbed in the past few years w/open concept style. The welcoming entry with a double-door closet, overlooks contemporary stairway and gracious dining room. Both feature hardwood floors & plantation shutters in dining room. The amazing kitchen with trayed ceiling w/pendant lights, has a huge plan desk area; enormous granite-topped island with eating area, warming drawer and storage cabinets. Stainless steel appliances include Sub-zero refrigerator/freezer with drawers. Wolf double ovens and Wolf cooktop with contemporary hood vent. Bosch dishwasher. Perimeter features white cabinetry with roll-out shelving. Black honed-granite counters and granite backsplash. Pendant lighting over sink and raised bar area with seating. Under cabinet lighting. The incredible great room is flooded with natural light from numerous windows (with top/down, bottom-up shades) and sliding glass door. It also features a vaulted ceiling, hardwood floors, ceiling light/fan. Beautiful stone fireplace w/raised hearth and gas starter. Wall bracket (included) for mounted TV (not included). Many custom cabinets ideal for storage and displays. There's also a wet bar with fridge/icemaker and wine storage. Glass-doored cabinetry features interior lighting. Sliding glass door to paver patio with gas hook-up for grill and fire feature. Huge primary bedroom with trayed ceiling, can lights & ceiling fan/light, and loads of windows. Bracket (included) for wall-mounted TV (not included). Planation shutters and hardwood floors are also featured. A large, private bath with two vanities and huge step-in shower with bench & niches, "rain fall" showerhead & hand-held, wood-look electric heated ceramic tile floor completes this bath. The enormous walk-in closet features custom closet finishes with drawers, cabinets, shelving & rods. Mudroom with built-in cubbies, double door closet features a wood-look ceramic tile electric heated floor. Pantry in hall. Full bath with tiled walls and trench drain, vessel sink, wall-mounted faucet, off-the-wall toilet. The floor is ceramic tile with electric heat and features can lights & decorative pendant lights. 2nd bedroom has wood-look ceramic tile electric heated floor and ceiling fan with light. White wood-look blinds. Basement area is mostly finished with: large office with laundry area; large recreation room with bar-sink and cabinetry and TV space; nice sized bedroom with sliding wood pocket doors. Full bath with step-in shower. Mechanical room w/storage option and extra fridge and unfinished area below great room addition. Crawl space w/access from office/laundry. Exterior is amazing with professionally designed landscaping, paver brick patio and stone patio in rear of yard. HUGE, detached 2+ car garage with tons of attic storage. Mechanicals include newer CAC, GFA, numerous sump pumps, ejector pump, overhead sewers, whole house generator, underground sprinkler system, gas-lines for grill and/or fire features.
Property Specifics
| Single Family | |
| — | |
| — | |
| 1952 | |
| — | |
| — | |
| No | |
| — |
| Cook | |
| — | |
| — / Not Applicable | |
| — | |
| — | |
| — | |
| 12096660 | |
| 18093020250000 |
Nearby Schools
| NAME: | DISTRICT: | DISTANCE: | |
|---|---|---|---|
|
Middle School
Wm F Gurrie Middle School |
105 | Not in DB | |
|
High School
Lyons Twp High School |
204 | Not in DB | |
Property History
| DATE: | EVENT: | PRICE: | SOURCE: |
|---|---|---|---|
| 29 Jan, 2007 | Sold | $608,000 | MRED MLS |
| 31 Oct, 2006 | Under contract | $629,900 | MRED MLS |
| 4 Aug, 2006 | Listed for sale | $629,900 | MRED MLS |
| 27 Apr, 2012 | Sold | $517,500 | MRED MLS |
| 2 Apr, 2012 | Under contract | $499,900 | MRED MLS |
| 28 Mar, 2012 | Listed for sale | $499,900 | MRED MLS |
| 2 Oct, 2024 | Sold | $760,000 | MRED MLS |
| 18 Aug, 2024 | Under contract | $760,000 | MRED MLS |
| 12 Jul, 2024 | Listed for sale | $760,000 | MRED MLS |






















































Room Specifics
Total Bedrooms: 3
Bedrooms Above Ground: 2
Bedrooms Below Ground: 1
Dimensions: —
Floor Type: —
Dimensions: —
Floor Type: —
Full Bathrooms: 3
Bathroom Amenities: Accessible Shower
Bathroom in Basement: 1
Rooms: —
Basement Description: Partially Finished,Unfinished,Crawl,Egress Window,Rec/Family Area,Sleeping Area
Other Specifics
| 2 | |
| — | |
| Concrete | |
| — | |
| — | |
| 75X135 | |
| Unfinished | |
| — | |
| — | |
| — | |
| Not in DB | |
| — | |
| — | |
| — | |
| — |
Tax History
| Year | Property Taxes |
|---|---|
| 2007 | $5,277 |
| 2012 | $8,417 |
| 2024 | $11,598 |
Contact Agent
Nearby Similar Homes
Nearby Sold Comparables
Contact Agent
Listing Provided By
Charles Rutenberg Realty of IL










