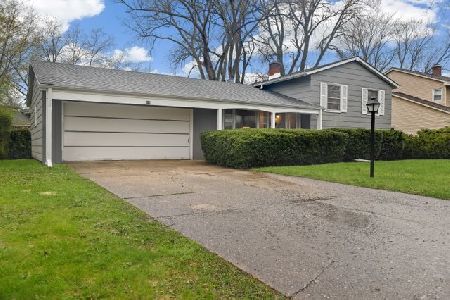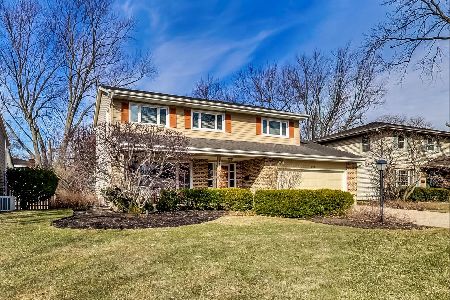914 Wayne Avenue, Deerfield, Illinois 60015
$495,500
|
Sold
|
|
| Status: | Closed |
| Sqft: | 2,218 |
| Cost/Sqft: | $225 |
| Beds: | 4 |
| Baths: | 3 |
| Year Built: | 1963 |
| Property Taxes: | $10,430 |
| Days On Market: | 2882 |
| Lot Size: | 0,19 |
Description
There's just something so incredibly special about this house. It could be the superb location close to everything: parks, pool, train and downtown Deerfield! Or maybe it's the many recent improvements, including the remodeled bathrooms, eco-friendly kitchen, vinyl thermal pane windows, or high efficiency furnace.Perhaps it's the beautiful and bright family room with fireplace surrounded by 2 new decks leading out to private backyard. Or it could be the large laundry/mud room coming in from garage, which is big enough to be a play or craft room. Possibly it's all the hardwood floors or the great flow of the floor plan. It's really ALL of these things that make this home so special. Come and experience it for yourself. You will see that this fabulous house is completely ready and inviting you to move in and start making memories!
Property Specifics
| Single Family | |
| — | |
| Colonial | |
| 1963 | |
| Partial | |
| — | |
| No | |
| 0.19 |
| Lake | |
| — | |
| 0 / Not Applicable | |
| None | |
| Lake Michigan | |
| Public Sewer | |
| 09866165 | |
| 16293160170000 |
Nearby Schools
| NAME: | DISTRICT: | DISTANCE: | |
|---|---|---|---|
|
Grade School
Wilmot Elementary School |
109 | — | |
|
Middle School
Charles J Caruso Middle School |
109 | Not in DB | |
|
High School
Deerfield High School |
113 | Not in DB | |
Property History
| DATE: | EVENT: | PRICE: | SOURCE: |
|---|---|---|---|
| 31 Mar, 2010 | Sold | $371,000 | MRED MLS |
| 16 Feb, 2010 | Under contract | $371,000 | MRED MLS |
| — | Last price change | $399,900 | MRED MLS |
| 2 Dec, 2009 | Listed for sale | $449,000 | MRED MLS |
| 21 May, 2018 | Sold | $495,500 | MRED MLS |
| 9 Mar, 2018 | Under contract | $499,000 | MRED MLS |
| 26 Feb, 2018 | Listed for sale | $499,000 | MRED MLS |
Room Specifics
Total Bedrooms: 4
Bedrooms Above Ground: 4
Bedrooms Below Ground: 0
Dimensions: —
Floor Type: Carpet
Dimensions: —
Floor Type: Hardwood
Dimensions: —
Floor Type: Carpet
Full Bathrooms: 3
Bathroom Amenities: Double Sink
Bathroom in Basement: 0
Rooms: No additional rooms
Basement Description: Unfinished
Other Specifics
| 2 | |
| Concrete Perimeter | |
| — | |
| Deck, Storms/Screens | |
| — | |
| 69X120X70X106 | |
| Unfinished | |
| Full | |
| Hardwood Floors | |
| Range, Microwave, Dishwasher, Refrigerator, Freezer, Disposal, Stainless Steel Appliance(s) | |
| Not in DB | |
| — | |
| — | |
| — | |
| Gas Log, Gas Starter |
Tax History
| Year | Property Taxes |
|---|---|
| 2010 | $10,745 |
| 2018 | $10,430 |
Contact Agent
Nearby Similar Homes
Nearby Sold Comparables
Contact Agent
Listing Provided By
Berkshire Hathaway HomeServices KoenigRubloff












