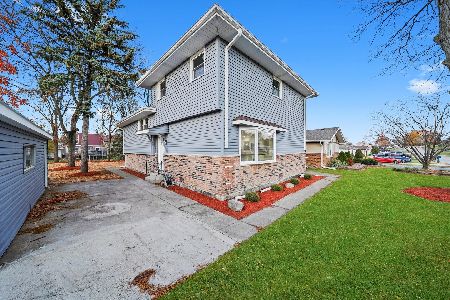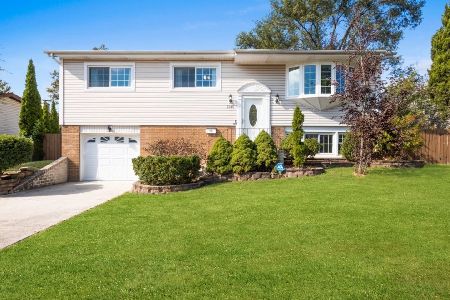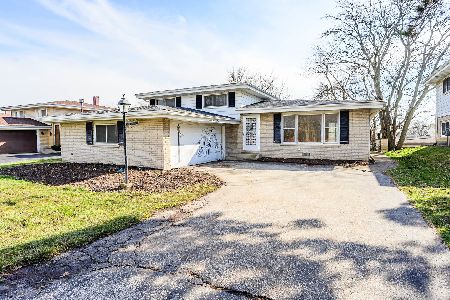9140 Shady Lane, Hickory Hills, Illinois 60457
$357,000
|
Sold
|
|
| Status: | Closed |
| Sqft: | 2,448 |
| Cost/Sqft: | $149 |
| Beds: | 4 |
| Baths: | 3 |
| Year Built: | 1970 |
| Property Taxes: | $7,666 |
| Days On Market: | 2235 |
| Lot Size: | 0,28 |
Description
Four Exquisite Levels in this Rare 4 Bedroom, 3 Full Bath Quad home nestled in a Cul-de-Sac with a Private Oasis in your Fenced Backyard. This home is fully customized with Elegant crown molding, trim, JELD WEN windows, recessed lighting, and hardwood throughout. Main level Living Room & Dining Room w Gourmet kitchen features JENN AIR appliances, built-in oven w cook-top, and granite counters. Cozy up to one of two fireplaces in your lower level Family room. 2nd level boast 2 spacious bedrooms w/ walk-in closet. Escape to the 3rd level Den w 2nd fireplace, complimented by 2 generously sized bedrooms. Indulge in any of 3 Luxury Baths with separate spa showers. Home is equipped w speakers in each room, advanced low voltage wiring, camera system, and central vacuum. Enjoy the Trails & Activities of Buffalo Woods Forest Preserve. Minutes to I-294 & I-55. Newer Roof, Water Heater, & Furnace. Contact Me Today to Experience this Exceptionally Rare Find!
Property Specifics
| Single Family | |
| — | |
| Quad Level | |
| 1970 | |
| Full,English | |
| — | |
| No | |
| 0.28 |
| Cook | |
| — | |
| 0 / Not Applicable | |
| None | |
| Lake Michigan,Public | |
| Public Sewer | |
| 10586670 | |
| 18344080430000 |
Nearby Schools
| NAME: | DISTRICT: | DISTANCE: | |
|---|---|---|---|
|
Grade School
Frank A Brodnicki Elementary Sch |
109 | — | |
|
Middle School
Geo T Wilkins Junior High School |
109 | Not in DB | |
|
High School
Argo Community High School |
217 | Not in DB | |
Property History
| DATE: | EVENT: | PRICE: | SOURCE: |
|---|---|---|---|
| 24 Jul, 2018 | Sold | $370,000 | MRED MLS |
| 25 Jun, 2018 | Under contract | $389,000 | MRED MLS |
| 23 Jun, 2018 | Listed for sale | $389,000 | MRED MLS |
| 5 Mar, 2020 | Sold | $357,000 | MRED MLS |
| 30 Jan, 2020 | Under contract | $365,000 | MRED MLS |
| — | Last price change | $369,000 | MRED MLS |
| 5 Dec, 2019 | Listed for sale | $369,000 | MRED MLS |
Room Specifics
Total Bedrooms: 4
Bedrooms Above Ground: 4
Bedrooms Below Ground: 0
Dimensions: —
Floor Type: Hardwood
Dimensions: —
Floor Type: Hardwood
Dimensions: —
Floor Type: Hardwood
Full Bathrooms: 3
Bathroom Amenities: Separate Shower,Soaking Tub
Bathroom in Basement: 1
Rooms: Den,Mud Room
Basement Description: Finished,Exterior Access
Other Specifics
| 2.5 | |
| Concrete Perimeter | |
| Concrete | |
| Deck, Above Ground Pool, Storms/Screens | |
| Cul-De-Sac,Fenced Yard,Forest Preserve Adjacent,Landscaped | |
| 113X112X17X21X124X57 | |
| — | |
| Full | |
| Vaulted/Cathedral Ceilings, Skylight(s), Hardwood Floors, Walk-In Closet(s) | |
| Microwave, Dishwasher, High End Refrigerator, Washer, Dryer, Stainless Steel Appliance(s), Built-In Oven | |
| Not in DB | |
| Horse-Riding Trails, Curbs, Sidewalks, Street Lights, Street Paved | |
| — | |
| — | |
| Gas Log, Gas Starter |
Tax History
| Year | Property Taxes |
|---|---|
| 2018 | $6,777 |
| 2020 | $7,666 |
Contact Agent
Nearby Similar Homes
Nearby Sold Comparables
Contact Agent
Listing Provided By
john greene, Realtor








