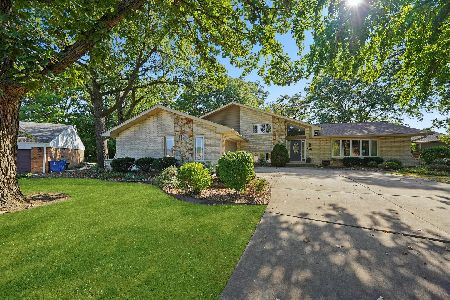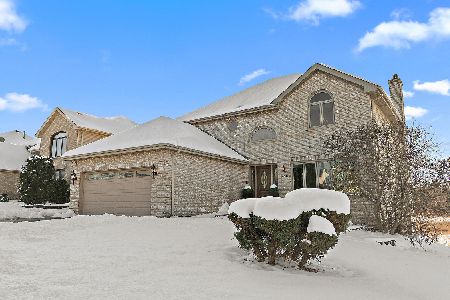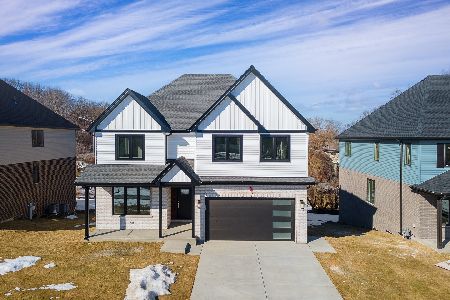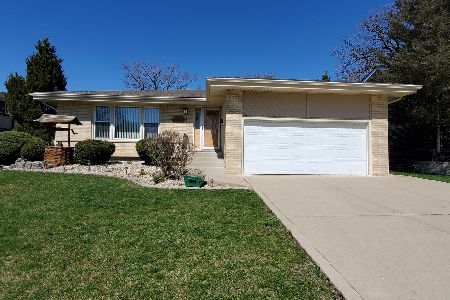9143 93rd Street, Hickory Hills, Illinois 60457
$287,500
|
Sold
|
|
| Status: | Closed |
| Sqft: | 1,515 |
| Cost/Sqft: | $181 |
| Beds: | 3 |
| Baths: | 3 |
| Year Built: | 1966 |
| Property Taxes: | $7,391 |
| Days On Market: | 1920 |
| Lot Size: | 0,22 |
Description
This updated and well maintained home sits on a amazing, beautiful lot (Gardener's dream!). 3 bedroom, 2.1 bath trim-level home with basement. 34x17 deck off the family room with a gazebo with hot tub, this home has amazing outdoor living space. Updated kitchen, windows and so much more. This home is a great value and a must see!
Property Specifics
| Single Family | |
| — | |
| Tri-Level | |
| 1966 | |
| Partial | |
| — | |
| No | |
| 0.22 |
| Cook | |
| — | |
| — / Not Applicable | |
| None | |
| Lake Michigan,Public | |
| Public Sewer, Sewer-Storm | |
| 10906288 | |
| 23034160030000 |
Nearby Schools
| NAME: | DISTRICT: | DISTANCE: | |
|---|---|---|---|
|
Grade School
Glen Oaks Elementary School |
117 | — | |
|
Middle School
H H Conrady Junior High School |
117 | Not in DB | |
|
High School
Amos Alonzo Stagg High School |
230 | Not in DB | |
Property History
| DATE: | EVENT: | PRICE: | SOURCE: |
|---|---|---|---|
| 23 Nov, 2020 | Sold | $287,500 | MRED MLS |
| 21 Oct, 2020 | Under contract | $274,900 | MRED MLS |
| 15 Oct, 2020 | Listed for sale | $274,900 | MRED MLS |
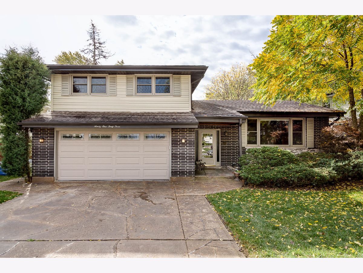
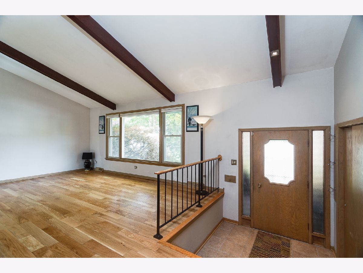
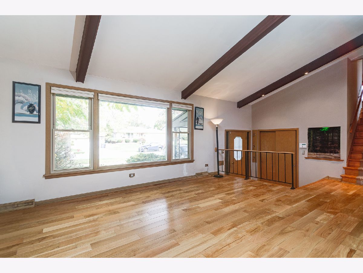
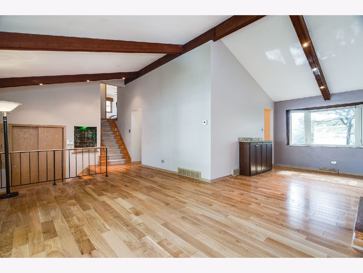
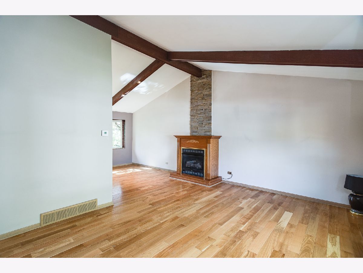
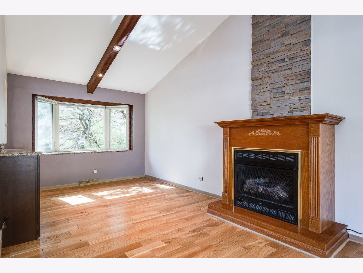
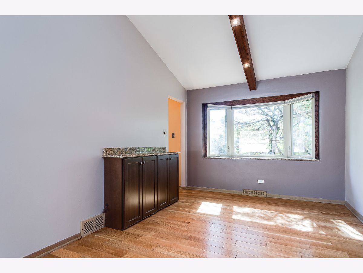
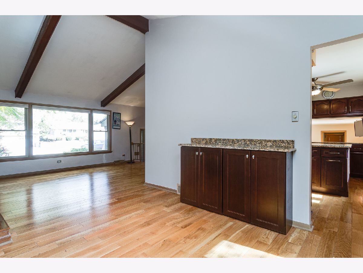
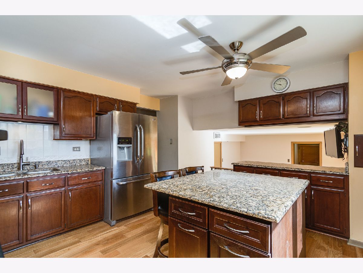
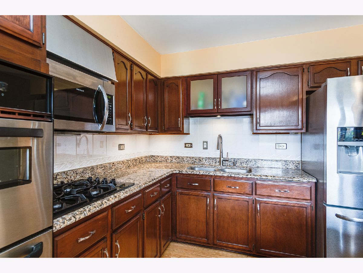
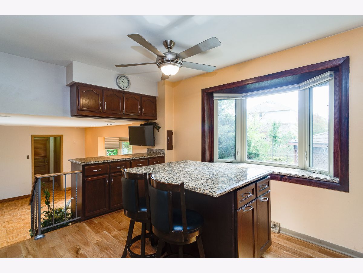
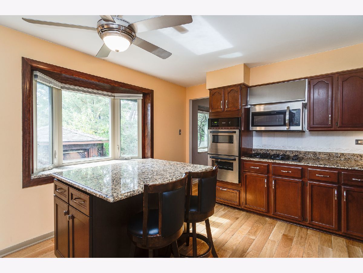
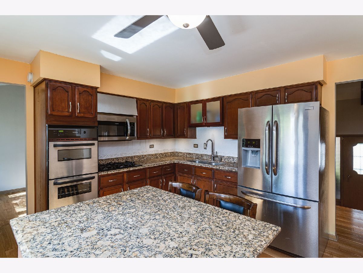
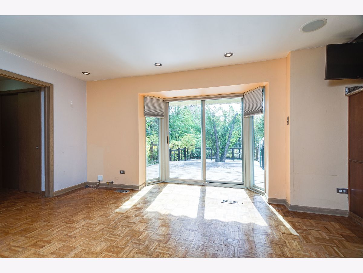
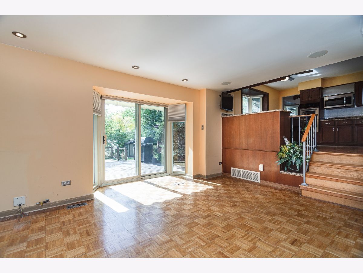
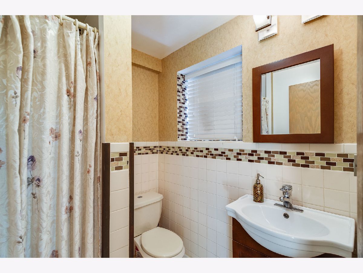
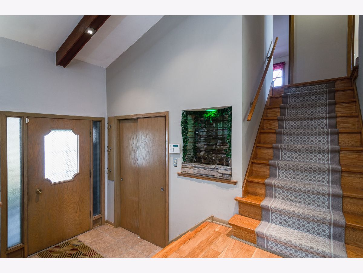
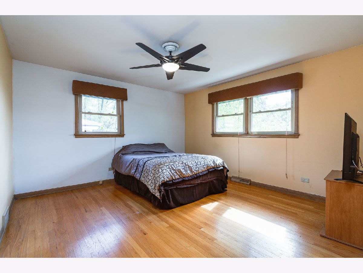
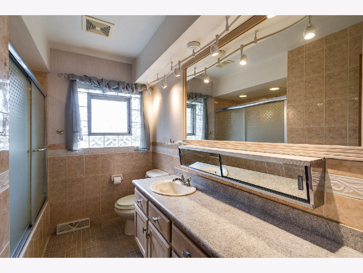
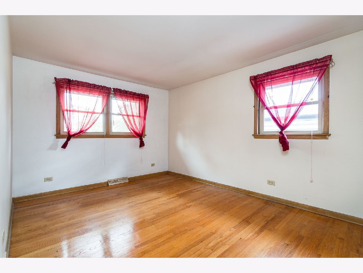
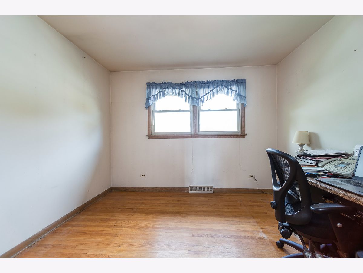
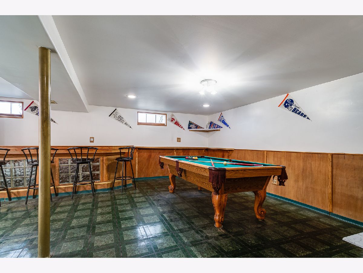
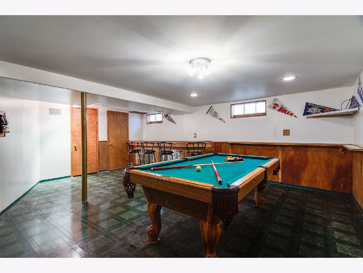
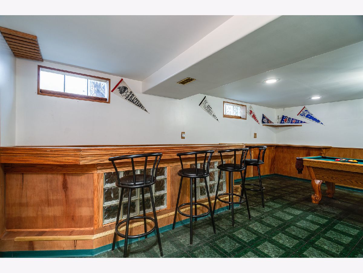
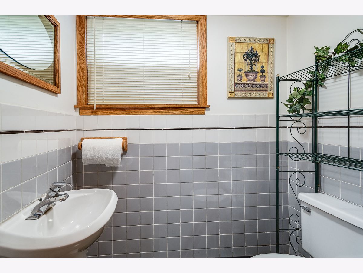
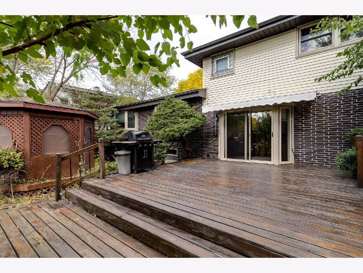
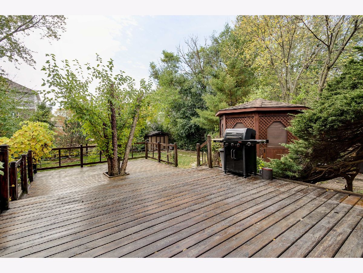
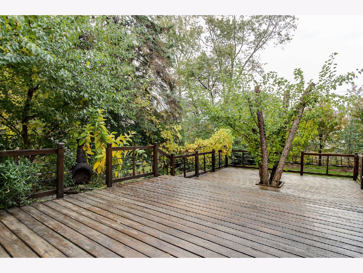
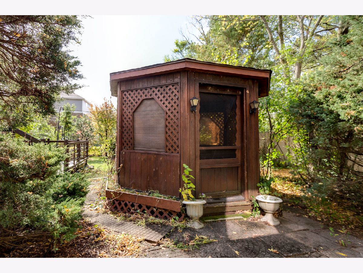
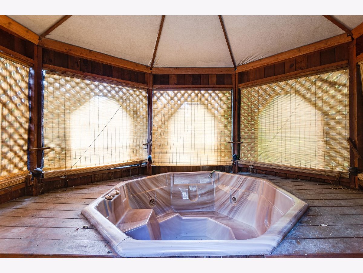
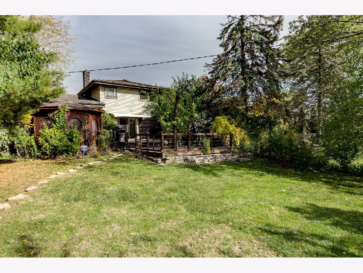
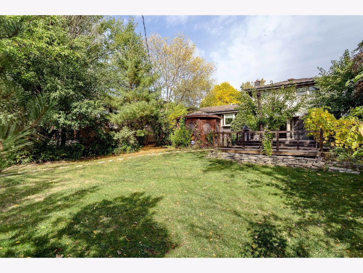
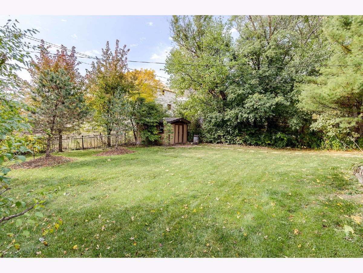
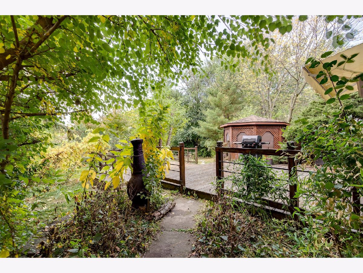
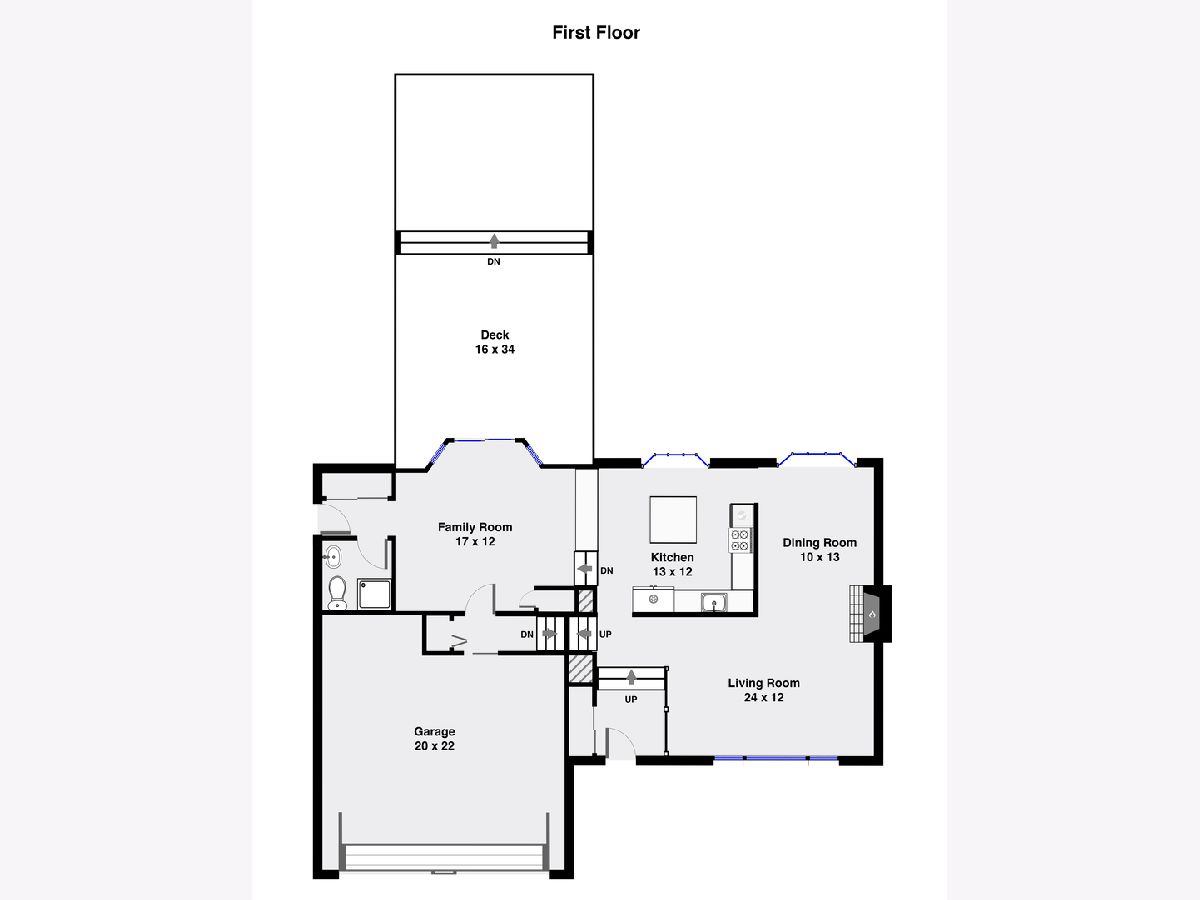
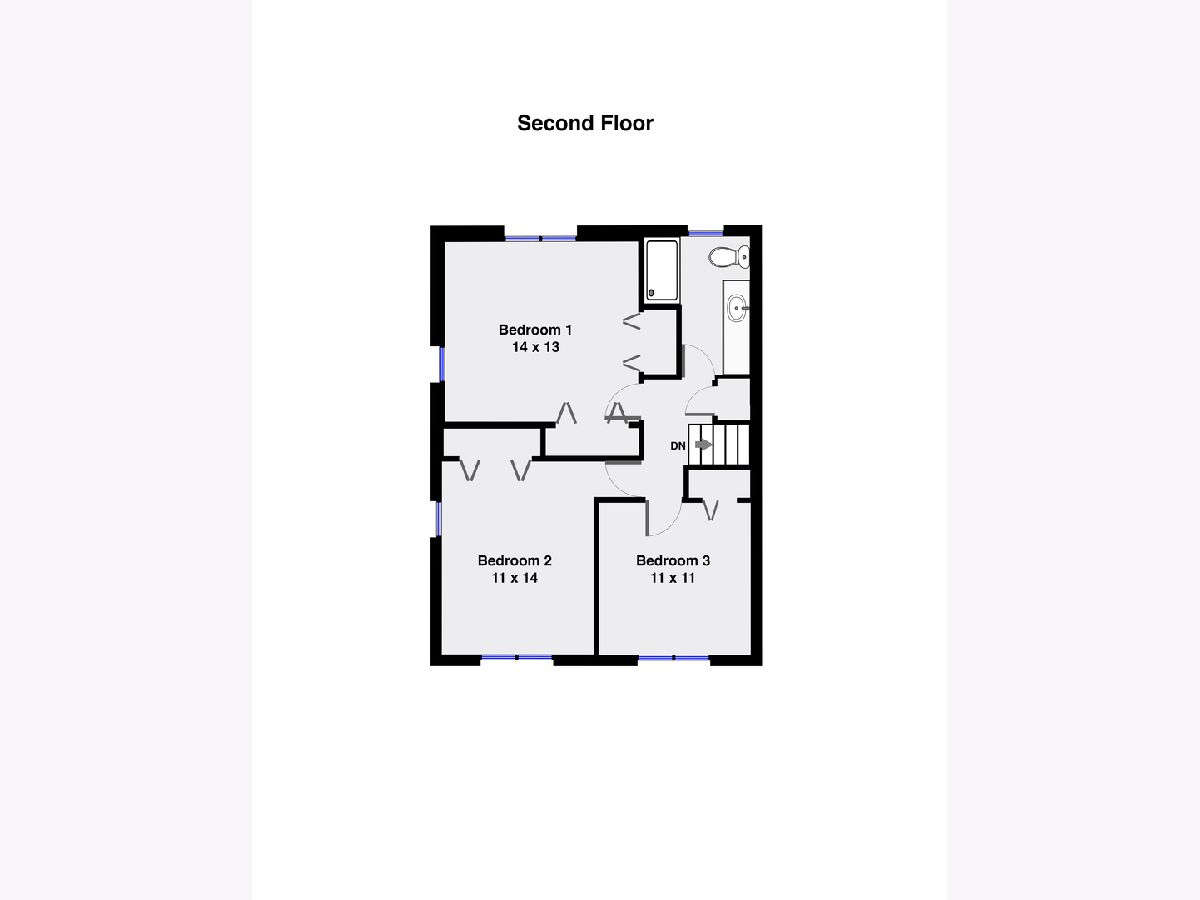
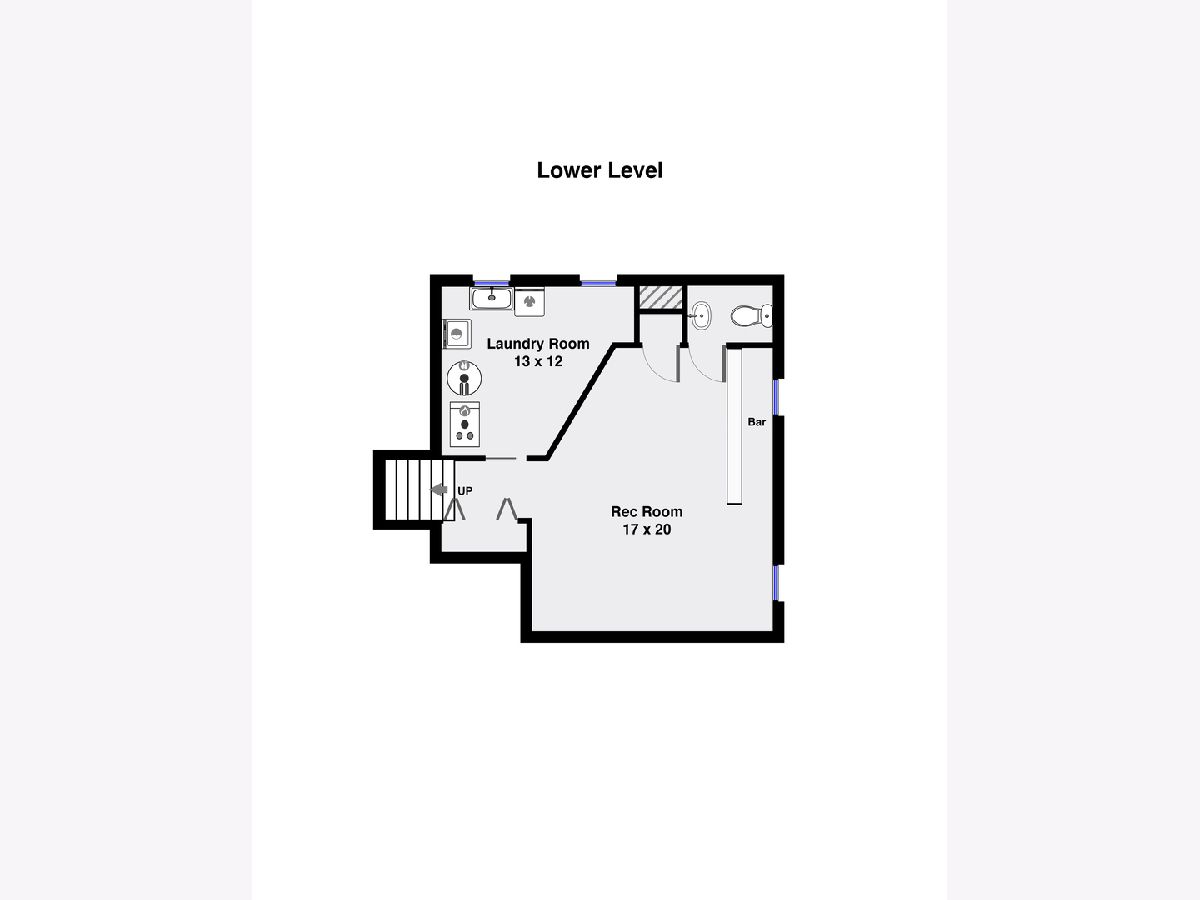
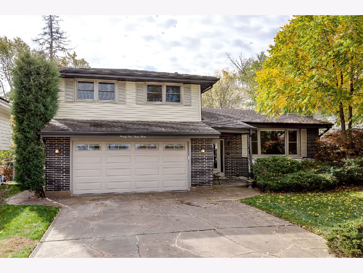
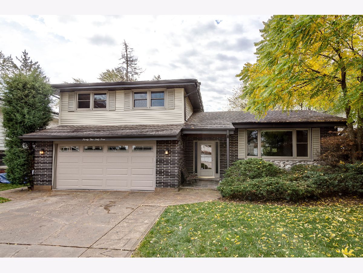
Room Specifics
Total Bedrooms: 3
Bedrooms Above Ground: 3
Bedrooms Below Ground: 0
Dimensions: —
Floor Type: Hardwood
Dimensions: —
Floor Type: Hardwood
Full Bathrooms: 3
Bathroom Amenities: —
Bathroom in Basement: 1
Rooms: Deck,Recreation Room
Basement Description: Partially Finished
Other Specifics
| 2 | |
| Concrete Perimeter | |
| Concrete | |
| Deck, Hot Tub, Storms/Screens | |
| — | |
| 9480 | |
| — | |
| None | |
| Bar-Dry, Hardwood Floors | |
| Double Oven, Range, Microwave, Dishwasher, Refrigerator, Washer, Dryer, Stainless Steel Appliance(s) | |
| Not in DB | |
| — | |
| — | |
| — | |
| — |
Tax History
| Year | Property Taxes |
|---|---|
| 2020 | $7,391 |
Contact Agent
Nearby Similar Homes
Nearby Sold Comparables
Contact Agent
Listing Provided By
Jameson Sotheby's International Realty

