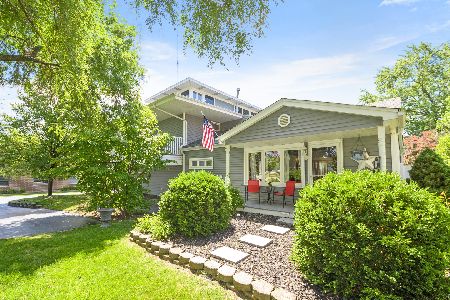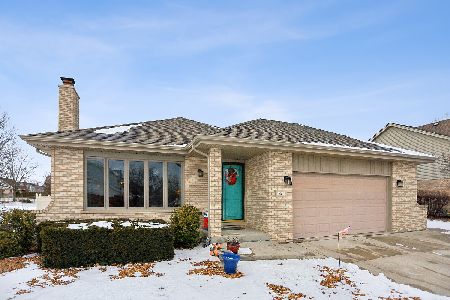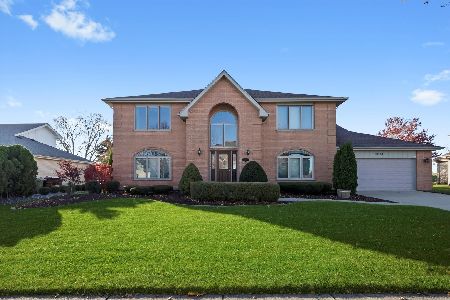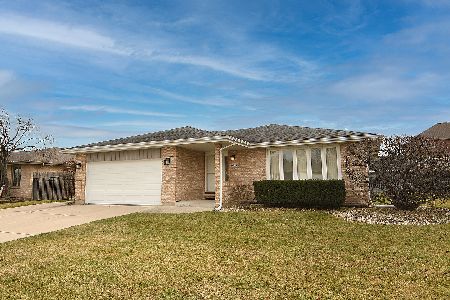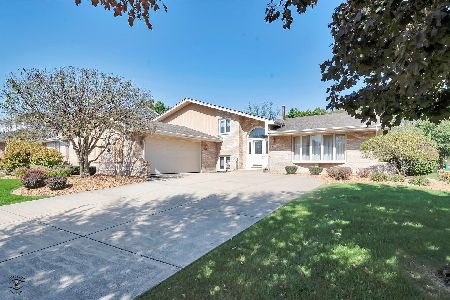9144 178th Street, Tinley Park, Illinois 60487
$440,000
|
Sold
|
|
| Status: | Closed |
| Sqft: | 2,217 |
| Cost/Sqft: | $203 |
| Beds: | 4 |
| Baths: | 3 |
| Year Built: | 1987 |
| Property Taxes: | $0 |
| Days On Market: | 625 |
| Lot Size: | 0,20 |
Description
Fantastic 4 bedroom, 2.1 bath, 3 step ranch with finished basement, backing to the park in the Timber's Edge subdivision in Tinley Park has just hit the market and you are going to love it! This perfectly maintained gem offers lots of space and is move in ready. As you enter, gorgeous hardwoods floors lead you to the tastefully updated, eat-in kitchen with granite counters, maple cabinets, a moveable island and black appliances. You will love the open flow on the main level as the kitchen flows directly into the family room providing an ideal space to entertain. A formal living room and dining room along with powder room and laundry room are also found on the main level. Up just a few stairs are 4 bedrooms- 2 boasting double closets, with the primary also featuring its own en-suite bathroom. The basement provides an additional 570 feet of finished living space including a large rec room and 2 additional flex rooms with closets (that can easily be used as additional bedrooms, offices, playrooms, exercise rooms, etc. The possibilities are endless). There is also an unfinished portion of the basement with a utility sink and workbench and also a huge concrete slab crawl space providing ample storage. If a great outside space is high on your wish list, it will be hard to find one better than this one with its huge paver patio area, fenced yard with mature trees and direct access to the park! Conveniently located just a few blocks off LaGrange road with easy access to I-80, the Metra, and a plethora of dining and shopping options, this home is sure to fly off the market!
Property Specifics
| Single Family | |
| — | |
| — | |
| 1987 | |
| — | |
| 3 STEP RANCH | |
| No | |
| 0.2 |
| Cook | |
| Timbers Edge | |
| 0 / Not Applicable | |
| — | |
| — | |
| — | |
| 12048195 | |
| 27342120020000 |
Nearby Schools
| NAME: | DISTRICT: | DISTANCE: | |
|---|---|---|---|
|
Grade School
Christa Mcauliffe School |
140 | — | |
|
Middle School
Prairie View Middle School |
140 | Not in DB | |
|
High School
Victor J Andrew High School |
230 | Not in DB | |
Property History
| DATE: | EVENT: | PRICE: | SOURCE: |
|---|---|---|---|
| 25 Jun, 2024 | Sold | $440,000 | MRED MLS |
| 22 May, 2024 | Under contract | $450,000 | MRED MLS |
| 9 May, 2024 | Listed for sale | $450,000 | MRED MLS |
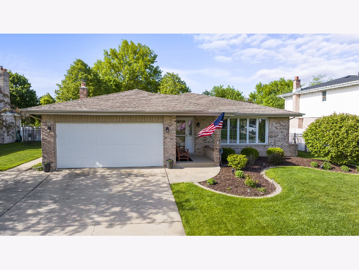
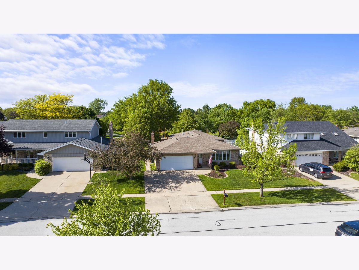
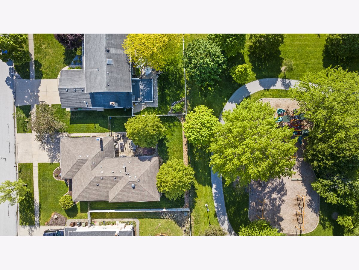
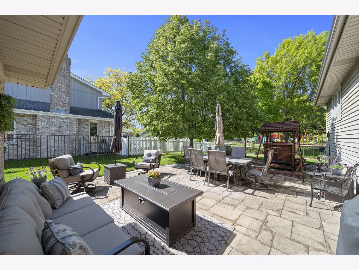
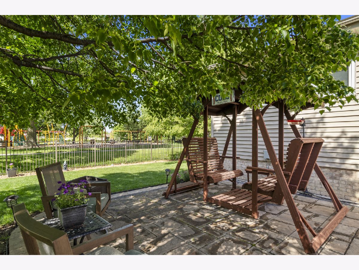
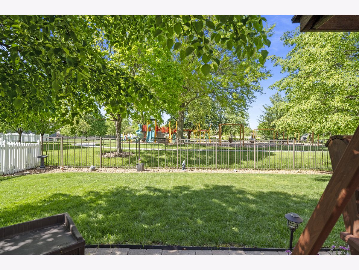
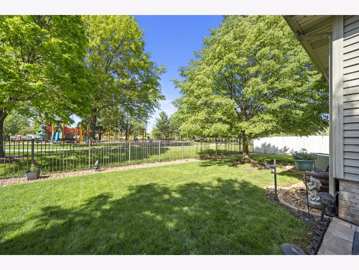
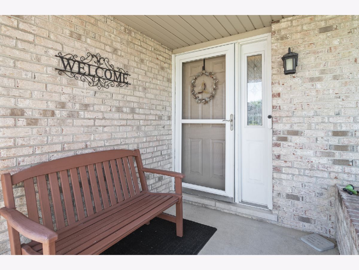
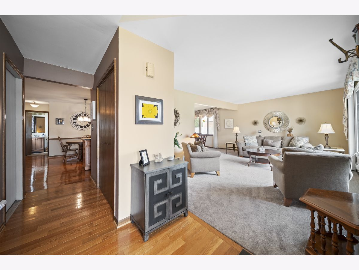
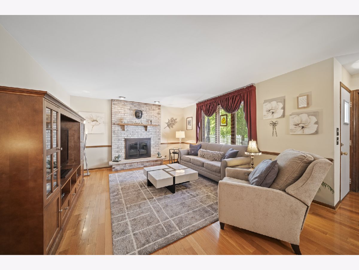
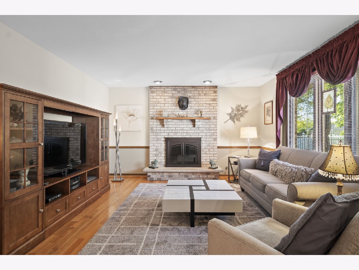
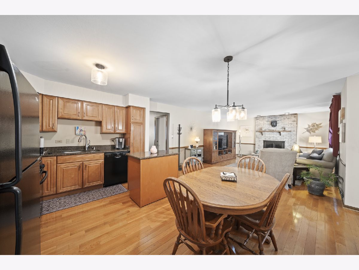
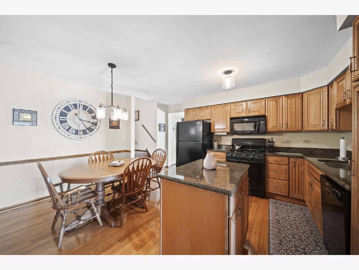
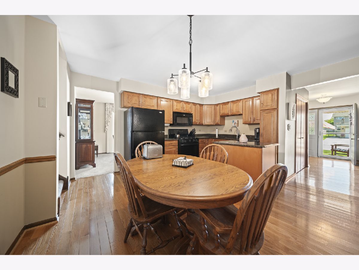
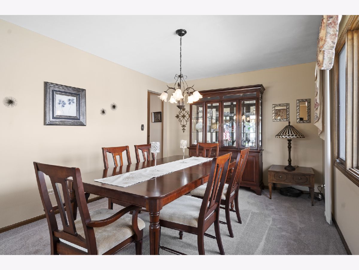
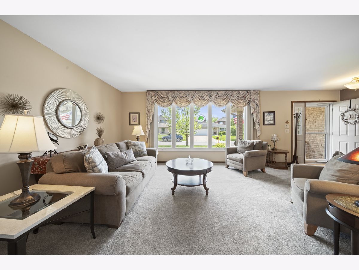
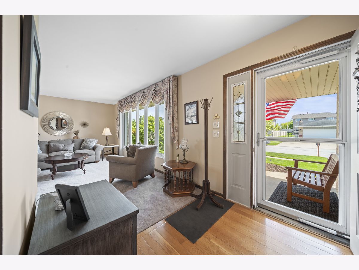
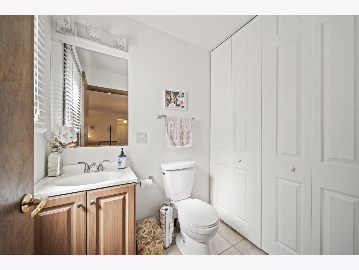
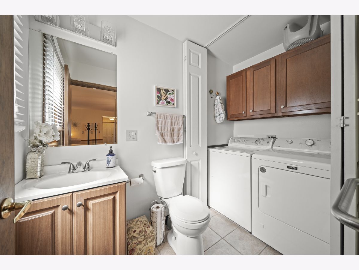
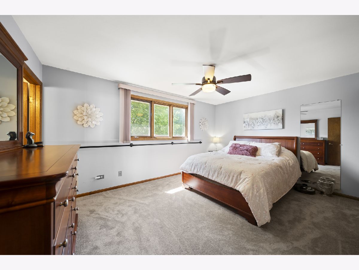
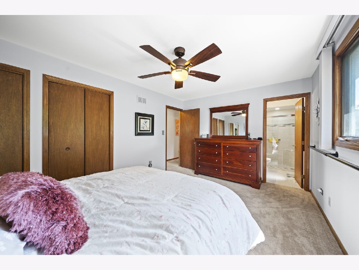
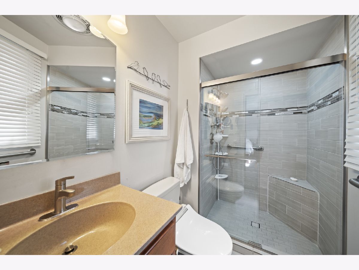
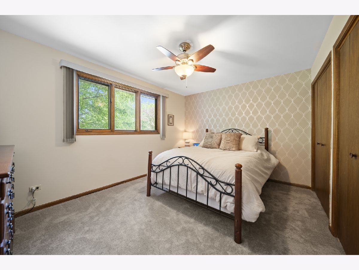
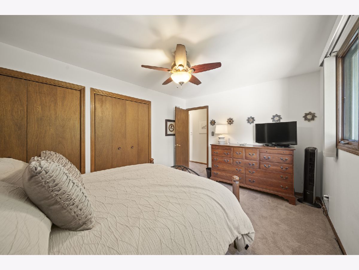
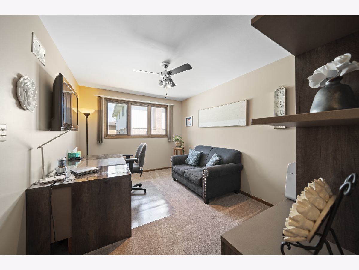
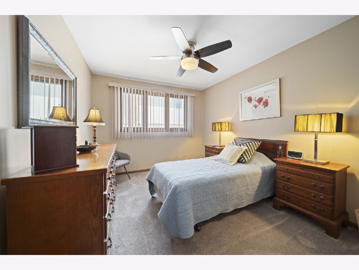
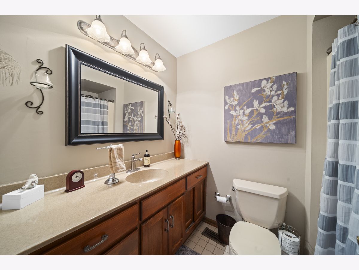
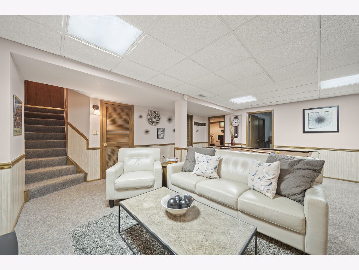
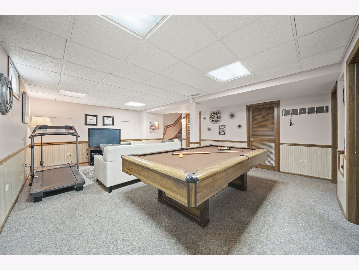
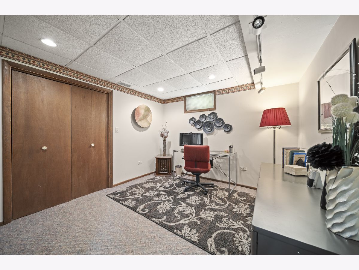
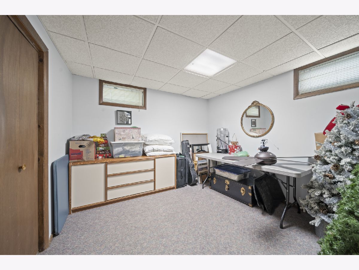

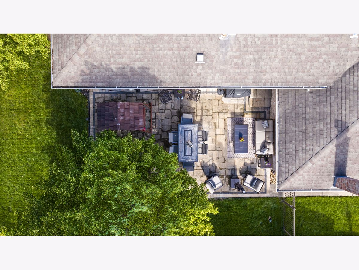
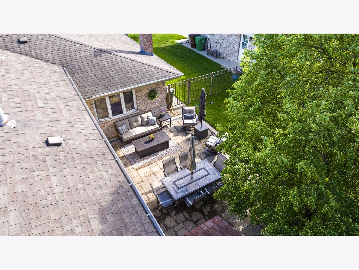
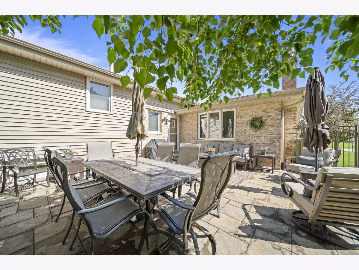
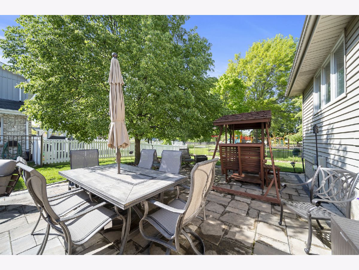
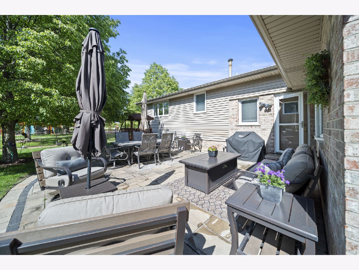
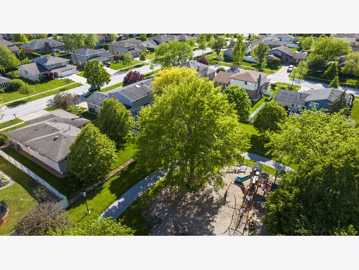
Room Specifics
Total Bedrooms: 4
Bedrooms Above Ground: 4
Bedrooms Below Ground: 0
Dimensions: —
Floor Type: —
Dimensions: —
Floor Type: —
Dimensions: —
Floor Type: —
Full Bathrooms: 3
Bathroom Amenities: —
Bathroom in Basement: 0
Rooms: —
Basement Description: Finished,Crawl
Other Specifics
| 2.5 | |
| — | |
| Concrete | |
| — | |
| — | |
| 73X119X74X118 | |
| — | |
| — | |
| — | |
| — | |
| Not in DB | |
| — | |
| — | |
| — | |
| — |
Tax History
| Year | Property Taxes |
|---|
Contact Agent
Nearby Similar Homes
Nearby Sold Comparables
Contact Agent
Listing Provided By
Keller Williams Infinity

