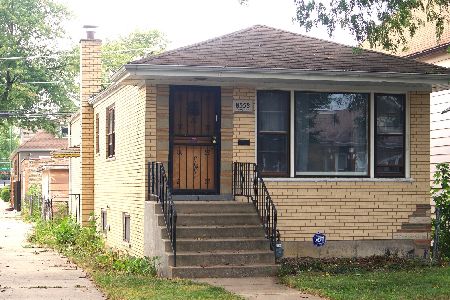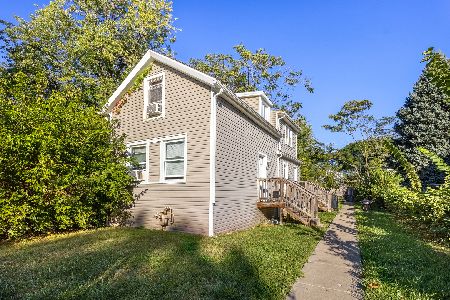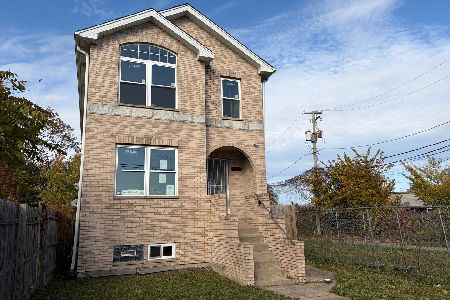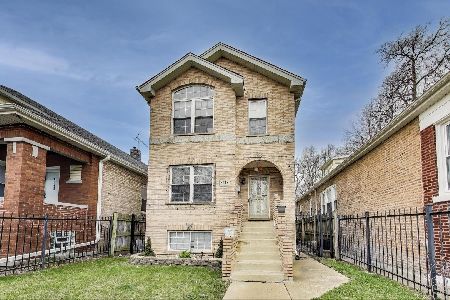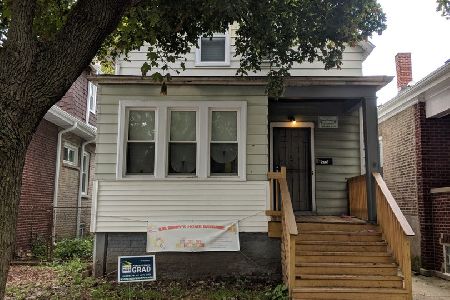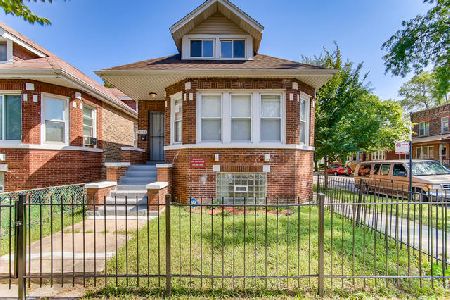915 86th Street, Auburn Gresham, Chicago, Illinois 60620
$160,000
|
Sold
|
|
| Status: | Closed |
| Sqft: | 1,267 |
| Cost/Sqft: | $118 |
| Beds: | 3 |
| Baths: | 2 |
| Year Built: | 1913 |
| Property Taxes: | $2,236 |
| Days On Market: | 2574 |
| Lot Size: | 0,07 |
Description
STOP LOOKING!! You can own this great place for less than rent and 100% financing!* This is a nice home that needs some finishing touches to make it complete. Rehabbed & rebuilt from the brick due to a burnout. Completely permitted with stamped plans, every thing in this home is new: Roof, windows, furnace, water tank, plumbing, electric, kitchen, baths, floors...you name it! Oak hardwoods through out the main floor. Granite counters, an apron sink & industrial spout faucet adorn the kitchen with island. Direct access from the master bedroom to the 5pc bath helps create added luxury & convenience. The finished basement offers a legitimate 4th bedroom/office. A 2nd bath with seated shower, laundry room & a ton of storage open to a huge family room awaiting your ideas & fun times. There is a brand new deck for outdoor living. A little extra $$ makes this house a home. Sold As/Is. 4pc appliance pkg(up to $2500) & home warranty w/FPO(*qualify for Chenoa financing. Call Deb @ BBMC Mortgage)
Property Specifics
| Single Family | |
| — | |
| Bungalow | |
| 1913 | |
| English | |
| — | |
| No | |
| 0.07 |
| Cook | |
| — | |
| 0 / Not Applicable | |
| None | |
| Public | |
| Public Sewer | |
| 10164551 | |
| 20324290040000 |
Property History
| DATE: | EVENT: | PRICE: | SOURCE: |
|---|---|---|---|
| 26 Jun, 2009 | Sold | $35,000 | MRED MLS |
| 19 Mar, 2009 | Under contract | $32,000 | MRED MLS |
| — | Last price change | $49,900 | MRED MLS |
| 25 Sep, 2008 | Listed for sale | $89,000 | MRED MLS |
| 14 Mar, 2019 | Sold | $160,000 | MRED MLS |
| 18 Jan, 2019 | Under contract | $150,000 | MRED MLS |
| — | Last price change | $155,000 | MRED MLS |
| 3 Jan, 2019 | Listed for sale | $155,000 | MRED MLS |
Room Specifics
Total Bedrooms: 4
Bedrooms Above Ground: 3
Bedrooms Below Ground: 1
Dimensions: —
Floor Type: Hardwood
Dimensions: —
Floor Type: Hardwood
Dimensions: —
Floor Type: Ceramic Tile
Full Bathrooms: 2
Bathroom Amenities: —
Bathroom in Basement: 1
Rooms: Deck
Basement Description: Finished
Other Specifics
| 2 | |
| — | |
| Off Alley | |
| — | |
| — | |
| 25X125 | |
| — | |
| — | |
| — | |
| — | |
| Not in DB | |
| — | |
| — | |
| — | |
| — |
Tax History
| Year | Property Taxes |
|---|---|
| 2009 | $2,875 |
| 2019 | $2,236 |
Contact Agent
Nearby Similar Homes
Nearby Sold Comparables
Contact Agent
Listing Provided By
Exit Strategy Realty

