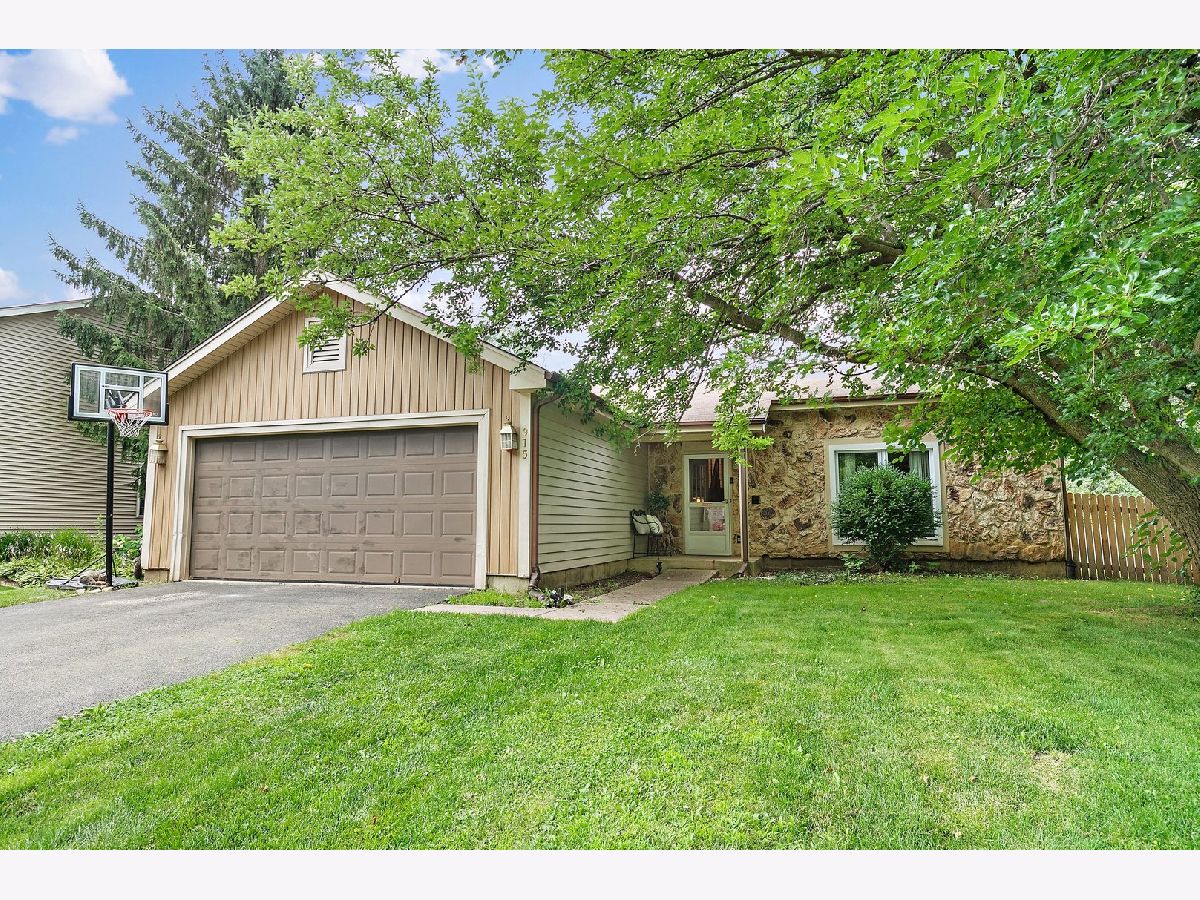915 Fox Run Lane, Algonquin, Illinois 60102
$301,000
|
Sold
|
|
| Status: | Closed |
| Sqft: | 1,332 |
| Cost/Sqft: | $214 |
| Beds: | 3 |
| Baths: | 2 |
| Year Built: | 1985 |
| Property Taxes: | $5,140 |
| Days On Market: | 903 |
| Lot Size: | 0,24 |
Description
BEST and FINAL due FRIDAY, AUGUST 11 at noon! ***** Looking for a light, bright home with an amazing layout, a fenced yard and backing to a HUGE park with a baseball field and a playground? Well, look no further than this lovely 3 bedroom, 2 full bath home with fresh paint and newer, solid flooring! The 2 panel doors are a modern touch throughout as well! **MAIN FLOOR** If first impressions are everything, then you'll be immediately impressed when you walk in! The Living Room and Kitchen are wide open to each other, giving you that open layout that everyone is looking for! The vaulted ceilings bring volume to these already large spaces! The Kitchen is well appointed with lovely white cabinets and plenty of table space! The laminate floors are sturdy and gorgeous! **UPSTAIRS** Upstairs are 2 bedrooms that are well appointed with large closets! The Master Bedroom can easily fit a king sized bed and dressers. It feels like a comfortable hotel room! The fresh paint and solid flooring extend throughout this floor! The first full bath on this floor has a tub/shower combo and lovely vanity as well as a large linen closet! So much storage! **ENGLISH BASEMENT** The Family Room is spacious and ready for family gatherings! Since it's an English basement, you get lots of light! There's a second full bathroom that was remodeled 2 years ago! The 3rd bedroom also has a large closet....and the fresh paint and lovely laminates run through here too! The laundry room is down here with the 2 year old furnace!!! **THE YARD** HUGE fenced yard ready for family parties! There's plenty of room to roam for the dog as well! The fence was put in just THIS YEAR! The shed will complete all your storage needs! The 2+ car garage will only add to the ample storage of this home! And then there's the PARK! This property backs to Holder Memorial Park with a gate leading out to it! The park has a baseball field and a playground! This is the absolutely BEST location in the neighborhood! Finish it off with lovely landscaping that is easy to maintain! COME QUICK!
Property Specifics
| Single Family | |
| — | |
| — | |
| 1985 | |
| — | |
| SPLIT LEVEL | |
| No | |
| 0.24 |
| Mc Henry | |
| Cinnamon Creek | |
| 0 / Not Applicable | |
| — | |
| — | |
| — | |
| 11847756 | |
| 1935154021 |
Nearby Schools
| NAME: | DISTRICT: | DISTANCE: | |
|---|---|---|---|
|
Grade School
Algonquin Lakes Elementary Schoo |
300 | — | |
|
Middle School
Algonquin Middle School |
300 | Not in DB | |
|
High School
Dundee-crown High School |
300 | Not in DB | |
Property History
| DATE: | EVENT: | PRICE: | SOURCE: |
|---|---|---|---|
| 20 Feb, 2009 | Sold | $177,000 | MRED MLS |
| 20 Jan, 2009 | Under contract | $184,900 | MRED MLS |
| — | Last price change | $189,000 | MRED MLS |
| 31 Oct, 2008 | Listed for sale | $199,950 | MRED MLS |
| 25 May, 2016 | Sold | $175,000 | MRED MLS |
| 29 Mar, 2016 | Under contract | $170,000 | MRED MLS |
| 22 Mar, 2016 | Listed for sale | $170,000 | MRED MLS |
| 14 Sep, 2023 | Sold | $301,000 | MRED MLS |
| 11 Aug, 2023 | Under contract | $285,000 | MRED MLS |
| 8 Aug, 2023 | Listed for sale | $285,000 | MRED MLS |






















Room Specifics
Total Bedrooms: 3
Bedrooms Above Ground: 3
Bedrooms Below Ground: 0
Dimensions: —
Floor Type: —
Dimensions: —
Floor Type: —
Full Bathrooms: 2
Bathroom Amenities: —
Bathroom in Basement: 1
Rooms: —
Basement Description: Finished
Other Specifics
| 2 | |
| — | |
| Asphalt | |
| — | |
| — | |
| 138 X 75 | |
| — | |
| — | |
| — | |
| — | |
| Not in DB | |
| — | |
| — | |
| — | |
| — |
Tax History
| Year | Property Taxes |
|---|---|
| 2009 | $3,751 |
| 2016 | $4,593 |
| 2023 | $5,140 |
Contact Agent
Nearby Similar Homes
Nearby Sold Comparables
Contact Agent
Listing Provided By
Compass









