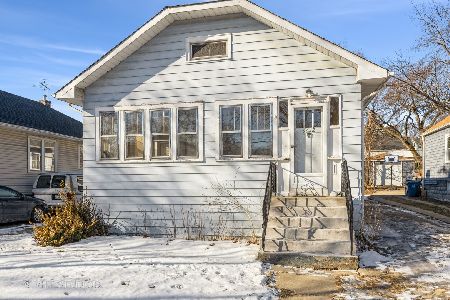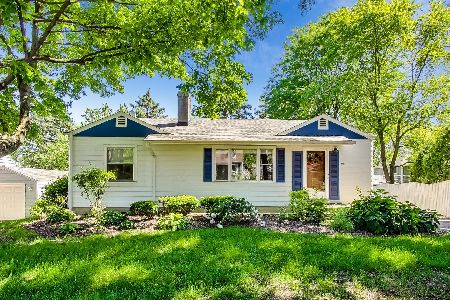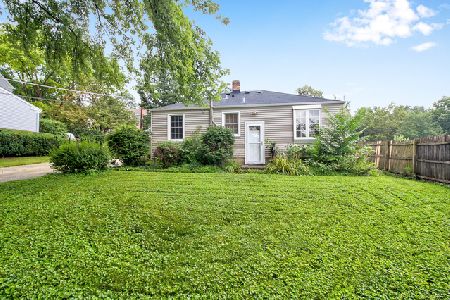915 Lincoln Street, Downers Grove, Illinois 60515
$439,900
|
Sold
|
|
| Status: | Closed |
| Sqft: | 1,200 |
| Cost/Sqft: | $362 |
| Beds: | 3 |
| Baths: | 3 |
| Year Built: | 1950 |
| Property Taxes: | $5,579 |
| Days On Market: | 1521 |
| Lot Size: | 0,00 |
Description
Welcome Home!! This delightful renovation is total bliss from the stunning kitchen to the beautiful first floor ensuite down to the walk-out basement. Every inch of this home has been touched with love and care to produce a home you will love! The living/dining room area is open to the kitchen with 42" espresso soft-close cabinetry with granite. The first-floor ensuite includes a spacious walk-in closet, deck access, and a gorgeous bath with heated floors you won't want to leave. The second floor includes two bedrooms with a half bath and lots of storage options. The fully finished walk-out basement includes a family room, office, and newly added work and mudrooms. A wrap-around deck with a pergola overlooks a fully fenced yard and newer garage. You will be pleasantly surprised here by features not commonly found in this price range like well-done baths with multiple body spray showers, high-efficiency HVAC and tankless water heater, Permaseal battery back up system, overhead sewer conversion, upgraded electrical includes 220v to the garage, updated plumbing, newer concrete driveway...more. This is a must-see home in a spectacular walk to location. Enjoy everything Downers Grove has to offer here!
Property Specifics
| Single Family | |
| — | |
| Cape Cod | |
| 1950 | |
| Full,Walkout | |
| — | |
| No | |
| — |
| Du Page | |
| — | |
| — / Not Applicable | |
| None | |
| Lake Michigan,Public | |
| Public Sewer, Sewer-Storm, Overhead Sewers | |
| 11273678 | |
| 0905324010 |
Nearby Schools
| NAME: | DISTRICT: | DISTANCE: | |
|---|---|---|---|
|
Grade School
Lester Elementary School |
58 | — | |
|
Middle School
Herrick Middle School |
58 | Not in DB | |
|
High School
North High School |
99 | Not in DB | |
Property History
| DATE: | EVENT: | PRICE: | SOURCE: |
|---|---|---|---|
| 20 Aug, 2012 | Sold | $205,000 | MRED MLS |
| 5 Jul, 2012 | Under contract | $176,000 | MRED MLS |
| 21 Jun, 2012 | Listed for sale | $176,000 | MRED MLS |
| 18 Jan, 2022 | Sold | $439,900 | MRED MLS |
| 22 Nov, 2021 | Under contract | $434,900 | MRED MLS |
| 19 Nov, 2021 | Listed for sale | $434,900 | MRED MLS |
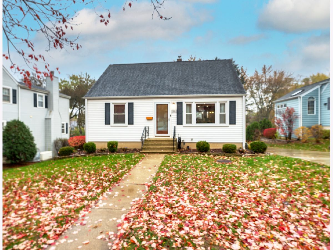
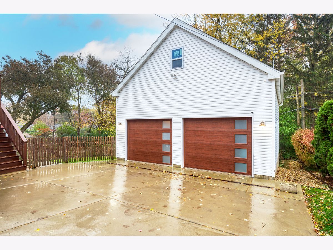
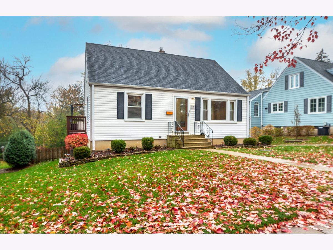
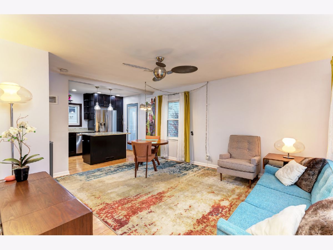
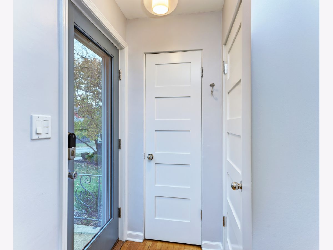
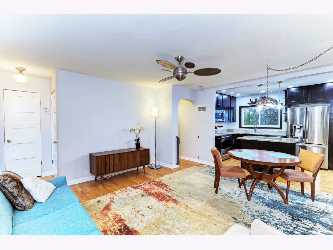
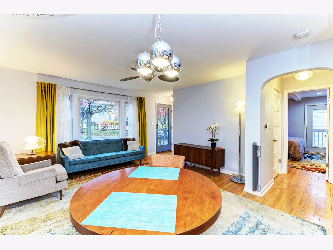
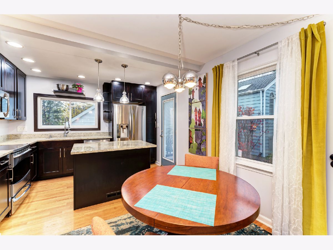
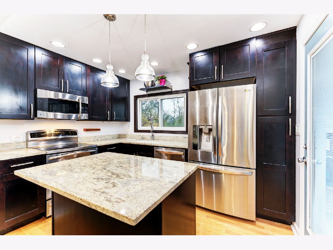
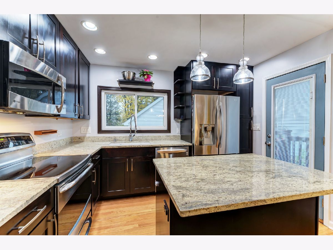
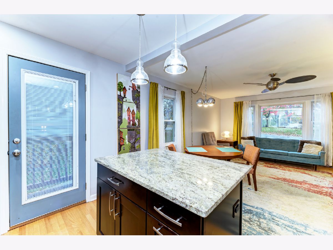
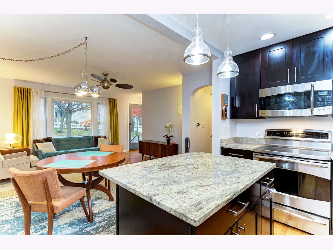
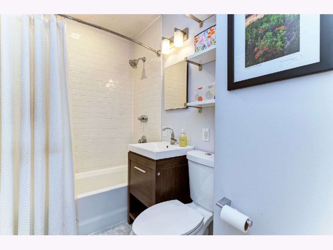
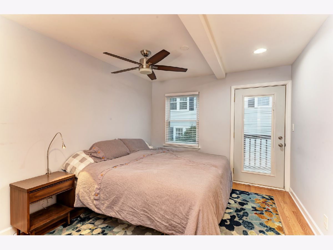
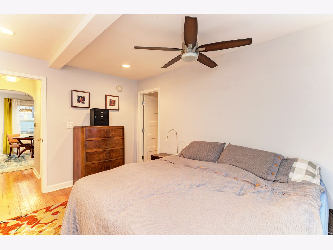
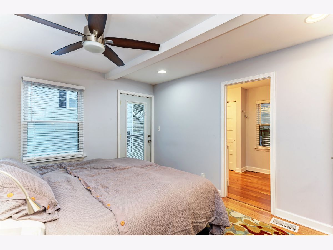
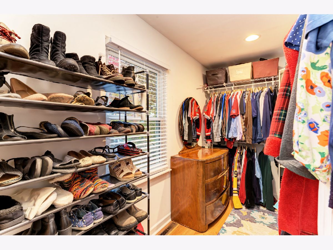
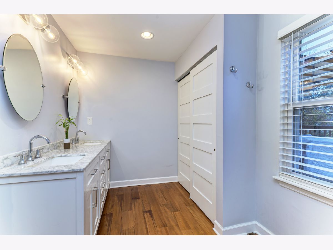
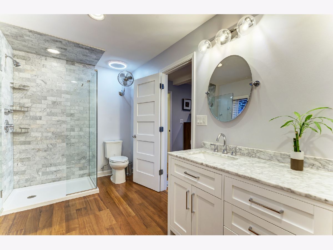
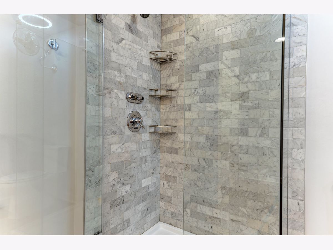
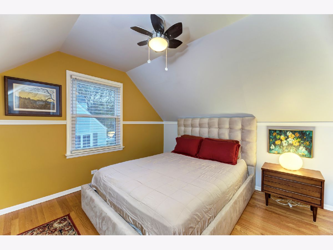
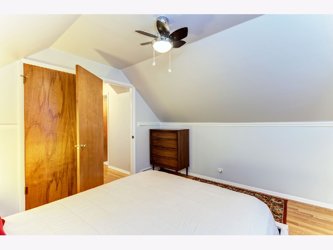
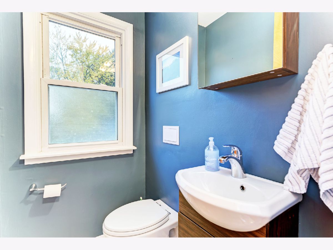
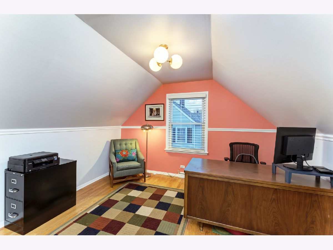
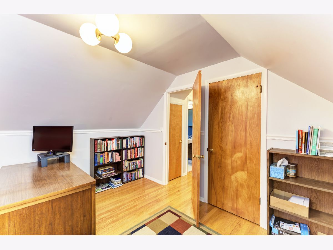
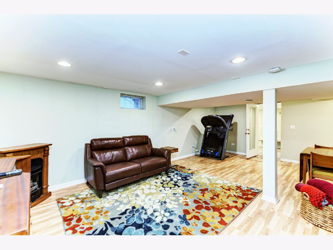
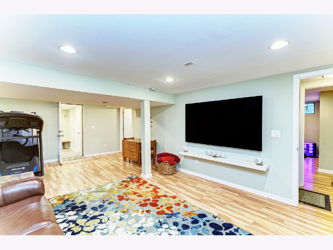
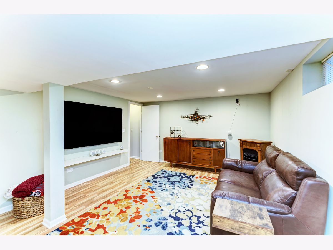
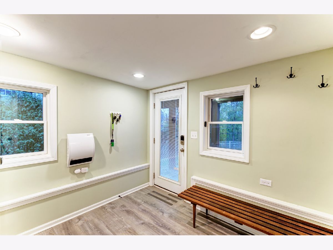
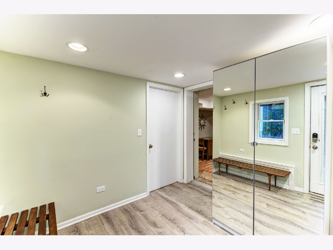
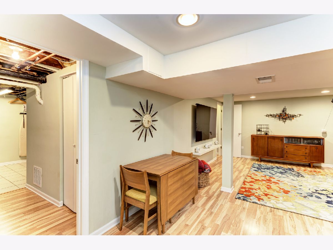
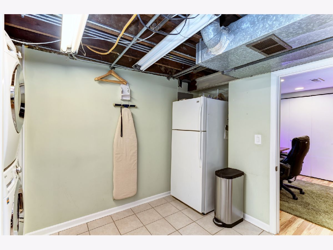
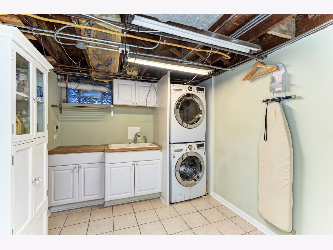
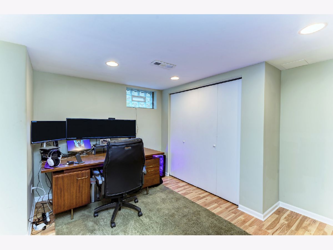
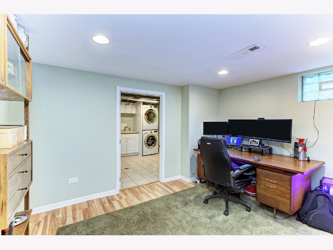
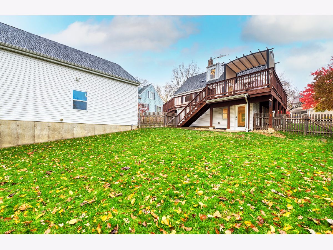
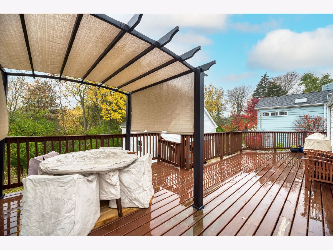
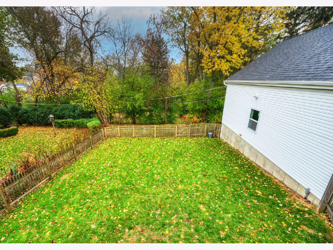
Room Specifics
Total Bedrooms: 3
Bedrooms Above Ground: 3
Bedrooms Below Ground: 0
Dimensions: —
Floor Type: Hardwood
Dimensions: —
Floor Type: Hardwood
Full Bathrooms: 3
Bathroom Amenities: —
Bathroom in Basement: 0
Rooms: Office,Workshop,Mud Room
Basement Description: Finished,Exterior Access,Rec/Family Area
Other Specifics
| 2.5 | |
| Concrete Perimeter | |
| Concrete,Side Drive | |
| Deck, Storms/Screens | |
| Fenced Yard | |
| 65 X 132 | |
| — | |
| Full | |
| Hardwood Floors, Wood Laminate Floors, Heated Floors, First Floor Bedroom, First Floor Full Bath, Built-in Features, Walk-In Closet(s), Drapes/Blinds, Granite Counters | |
| Range, Microwave, Dishwasher, Refrigerator, Washer, Dryer, Disposal, Stainless Steel Appliance(s) | |
| Not in DB | |
| Curbs, Sidewalks, Street Lights, Street Paved | |
| — | |
| — | |
| — |
Tax History
| Year | Property Taxes |
|---|---|
| 2012 | $3,914 |
| 2022 | $5,579 |
Contact Agent
Nearby Similar Homes
Nearby Sold Comparables
Contact Agent
Listing Provided By
Platinum Partners Realtors








