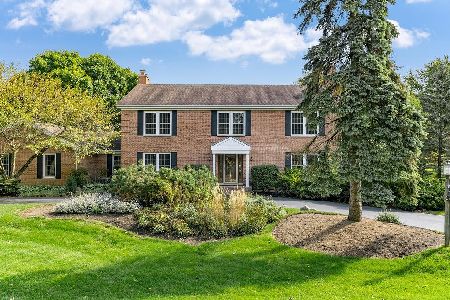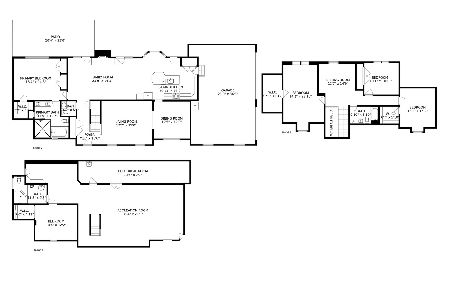915 Livingston Court, Inverness, Illinois 60010
$555,000
|
Sold
|
|
| Status: | Closed |
| Sqft: | 4,546 |
| Cost/Sqft: | $122 |
| Beds: | 5 |
| Baths: | 5 |
| Year Built: | 1995 |
| Property Taxes: | $15,174 |
| Days On Market: | 2380 |
| Lot Size: | 1,03 |
Description
This airy, sun-filled 5 bed, 3 full/2 half baths brick home is surrounded by mature trees in an exclusive neighborhood in Inverness. It features a grand entry, great room and living room with soaring 2 story ceilings and hardwood floors. Spacious and bright, eat-in, white kitchen w/large center island, tons of storage, is open to living room with fireplace, scenic views & access to patio for outdoor entertaining. The relaxing 1st floor master retreat has a luxurious spa-type bath with separate shower and whirlpool tub for two, water closet, 2 walk-in closets, and access to the patio. This is separate from the other 4 sizable beds and 2 full baths, & built-in storage on 2nd floor. Formal dining is adjacent to the family room which makes dinner parties a must. Lower level features a fitness room, powder room, storage, and recreation area for family and friends game/movie night. Dedicated laundry on main level. 3 car garage. Close to Golf Club, Nature preserves. Barrington Schools.
Property Specifics
| Single Family | |
| — | |
| Traditional | |
| 1995 | |
| Full | |
| — | |
| No | |
| 1.03 |
| Cook | |
| Braymore Hills | |
| 1100 / Annual | |
| Insurance | |
| Public | |
| Public Sewer | |
| 10455805 | |
| 01132090060000 |
Nearby Schools
| NAME: | DISTRICT: | DISTANCE: | |
|---|---|---|---|
|
Grade School
Grove Avenue Elementary School |
220 | — | |
|
Middle School
Barrington Middle School Prairie |
220 | Not in DB | |
|
High School
Barrington High School |
220 | Not in DB | |
Property History
| DATE: | EVENT: | PRICE: | SOURCE: |
|---|---|---|---|
| 2 Oct, 2019 | Sold | $555,000 | MRED MLS |
| 18 Aug, 2019 | Under contract | $555,000 | MRED MLS |
| — | Last price change | $626,000 | MRED MLS |
| 18 Jul, 2019 | Listed for sale | $626,000 | MRED MLS |
Room Specifics
Total Bedrooms: 5
Bedrooms Above Ground: 5
Bedrooms Below Ground: 0
Dimensions: —
Floor Type: Hardwood
Dimensions: —
Floor Type: Carpet
Dimensions: —
Floor Type: Hardwood
Dimensions: —
Floor Type: —
Full Bathrooms: 5
Bathroom Amenities: Whirlpool,Separate Shower,Double Sink
Bathroom in Basement: 1
Rooms: Bedroom 5,Eating Area,Family Room,Foyer,Office,Recreation Room,Walk In Closet,Workshop
Basement Description: Finished
Other Specifics
| 3 | |
| Concrete Perimeter | |
| Asphalt | |
| Patio, Porch, Brick Paver Patio | |
| Landscaped | |
| 244X139X244X129 | |
| Unfinished | |
| Full | |
| Hardwood Floors, First Floor Laundry, First Floor Full Bath, Walk-In Closet(s) | |
| Double Oven, Microwave, Dishwasher, Dryer, Disposal, Cooktop, Water Softener Owned | |
| Not in DB | |
| Street Paved | |
| — | |
| — | |
| Wood Burning, Gas Starter |
Tax History
| Year | Property Taxes |
|---|---|
| 2019 | $15,174 |
Contact Agent
Nearby Similar Homes
Nearby Sold Comparables
Contact Agent
Listing Provided By
@properties










