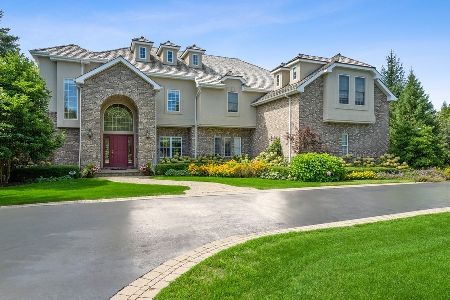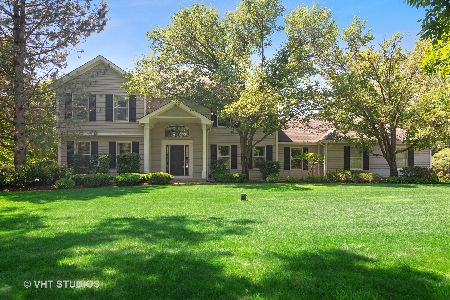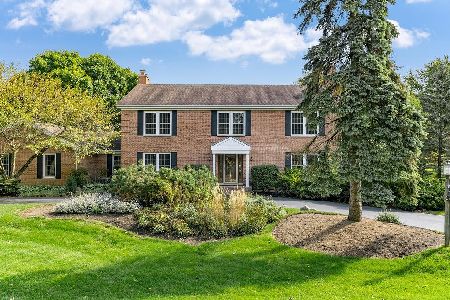820 Livingston Lane, Inverness, Illinois 60010
$1,085,000
|
Sold
|
|
| Status: | Closed |
| Sqft: | 5,700 |
| Cost/Sqft: | $210 |
| Beds: | 5 |
| Baths: | 5 |
| Year Built: | 1995 |
| Property Taxes: | $18,851 |
| Days On Market: | 1616 |
| Lot Size: | 0,92 |
Description
Inspiring elegance paired with breathtaking architecture and second to none finishes in Braymore Hills. An all brick estate proudly set on a corner .92 acre parcel, featuring over 5,700 sqft of unrivaled living space! A circle drive leads guests to a stunning 2-story foyer with panoramic views of a remarkable open concept from the adjacent office with French door entry and private access to the front porch to the opposing side of the foyer where the 2-story living room is the main attraction. The living room features floor to ceiling sprawling windows and an abundance of space for any style furniture desired. Around the corner from the living room is an elegant dining room with extensive crown molding, views of the yard and access to a custom refined kitchen. The kitchen raises the bar with Bertch Legacy inset cabinets, granite countertops, gorgeous back splash, expansive breakfast bar, 6 burner Wolf range with grill feature, double oven, Sub zero refrigerator, Fisher & Paykel double dishwasher, and dry bar with beverage fridge overlooking the 2-story family room. The family room offers remarkable views of the yard with exceptional floor to ceiling windows, Roman shades/drapery and a 2-story stone fireplace complimented with a custom built-in entertainment center. The main floor also offers a front and separate back staircase, beautiful updated powder room, fabulous laundry room fit to accommodate any size household with additional closet space, sink and another double Fisher & Paykel dishwasher ideal for entertaining. Just down the hall is every homeowners dream, a large locker area off the garage with a built-in bench and multiple closets for each person to store their personal belongings without commingling. The second floor is equally as impressive with 5 bedrooms and 3 full bathrooms consisting of a master suite with separate sitting room, spacious bedroom easily accommodating a king size bed and featuring Roman shades and drapery, walk-in closet with custom organizers and full master bathroom with double vanities, enlarged MTI Jetted Air Bath Tub and European designed walk-in shower. The additional 4 bedrooms are spacious in size and showcase a Jack and Jill arrangement in 2 of the bedrooms, and a guest suite in another. Full finished lower level with media area, game room, gym, possible 6th bedroom and full bathroom. 3-car attached heated garage with epoxy floors. Serene yard with gorgeous brick patio, gazebo and plenty of space to entertain in privacy. Centrally located with easy access to highway, downtown Barrington, Metra station restaurants, entertainment, shopping and so much more! Barrington 220 District schools! Fire alarm system along with home security system! All 3 Trane HVAC units are new as of 3 years ago.
Property Specifics
| Single Family | |
| — | |
| — | |
| 1995 | |
| — | |
| — | |
| No | |
| 0.92 |
| Cook | |
| Braymore Hills | |
| 1100 / Annual | |
| — | |
| — | |
| — | |
| 11196503 | |
| 01132080010000 |
Nearby Schools
| NAME: | DISTRICT: | DISTANCE: | |
|---|---|---|---|
|
Grade School
Grove Avenue Elementary School |
220 | — | |
|
Middle School
Barrington Middle School Prairie |
220 | Not in DB | |
|
High School
Barrington High School |
220 | Not in DB | |
Property History
| DATE: | EVENT: | PRICE: | SOURCE: |
|---|---|---|---|
| 22 Apr, 2022 | Sold | $1,085,000 | MRED MLS |
| 14 Feb, 2022 | Under contract | $1,199,000 | MRED MLS |
| — | Last price change | $1,250,000 | MRED MLS |
| 20 Aug, 2021 | Listed for sale | $1,250,000 | MRED MLS |












































Room Specifics
Total Bedrooms: 6
Bedrooms Above Ground: 5
Bedrooms Below Ground: 1
Dimensions: —
Floor Type: —
Dimensions: —
Floor Type: —
Dimensions: —
Floor Type: —
Dimensions: —
Floor Type: —
Dimensions: —
Floor Type: —
Full Bathrooms: 5
Bathroom Amenities: Whirlpool,Separate Shower,Double Sink,European Shower,Soaking Tub
Bathroom in Basement: 1
Rooms: —
Basement Description: Finished,Rec/Family Area,Sleeping Area,Storage Space
Other Specifics
| 3 | |
| — | |
| Asphalt,Circular,Side Drive | |
| — | |
| — | |
| 242X122X114X214 | |
| — | |
| — | |
| — | |
| — | |
| Not in DB | |
| — | |
| — | |
| — | |
| — |
Tax History
| Year | Property Taxes |
|---|---|
| 2022 | $18,851 |
Contact Agent
Nearby Similar Homes
Nearby Sold Comparables
Contact Agent
Listing Provided By
Coldwell Banker Realty









