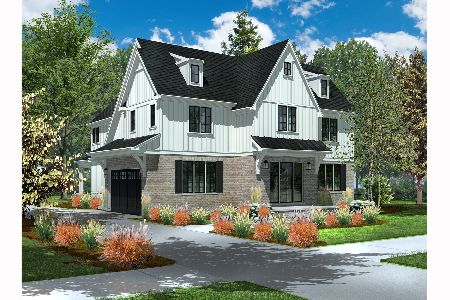915 Madison Street, Hinsdale, Illinois 60521
$1,030,000
|
Sold
|
|
| Status: | Closed |
| Sqft: | 3,874 |
| Cost/Sqft: | $271 |
| Beds: | 4 |
| Baths: | 5 |
| Year Built: | 1943 |
| Property Taxes: | $14,830 |
| Days On Market: | 891 |
| Lot Size: | 0,00 |
Description
Discover 915 North Madison, a property that combines luxury, comfort, and modern convenience in perfect harmony. This home embodies thoughtful design and functionality. Upon entry, classic hardwood floors and a fireplace welcome you to the living room-a space that exudes timeless charm. The adjacent dining room features a bay window that fills the room with natural light, striking a balance between aesthetics and practicality. The upgraded kitchen is a culinary haven with cream-colored cabinets, granite countertops, and stainless steel appliances. Flowing from the kitchen, the family room seamlessly connects to a lovely patio, blurring the line between indoor and outdoor living. The great/game room offers entertainment with a wet bar and unique design elements. Upstairs, the master suite is a retreat with hardwood floors, a fireplace, and a balcony. The master bathroom boasts luxury with a whirlpool tub and elegant cabinetry. The home is equipped with amenities such as surround sound, a sauna, gym area, and heated den flooring. Outside, the landscaped grounds feature an electric fence, sprinkler system, and a cedar shed for storage. The highlight is the remote-controlled Sunsetter awning, providing shade and relaxation. The house and infrastructure were modernized around 1990, with ongoing updates. Modern technology integrates seamlessly, including myQ garage opener, Sensi 3 zone thermostats, Blink Doorbell with alarm cams, and VPN. Additional tech features include multiple camera zones with local Network Storage, Delta Touch kitchen sink, programmable exterior outlets, and safety measures like Arc Fault protection and GFCI outlets. At 915 North Madison, tradition meets innovation, offering a refined living experience. Welcome to a world where luxury and modern living coexist.
Property Specifics
| Single Family | |
| — | |
| — | |
| 1943 | |
| — | |
| — | |
| No | |
| — |
| Du Page | |
| — | |
| 0 / Not Applicable | |
| — | |
| — | |
| — | |
| 11846769 | |
| 0901101002 |
Nearby Schools
| NAME: | DISTRICT: | DISTANCE: | |
|---|---|---|---|
|
Grade School
Monroe Elementary School |
181 | — | |
|
Middle School
Clarendon Hills Middle School |
181 | Not in DB | |
|
High School
Hinsdale Central High School |
86 | Not in DB | |
Property History
| DATE: | EVENT: | PRICE: | SOURCE: |
|---|---|---|---|
| 26 Apr, 2013 | Sold | $854,000 | MRED MLS |
| 28 Dec, 2012 | Under contract | $899,900 | MRED MLS |
| 26 Dec, 2012 | Listed for sale | $899,900 | MRED MLS |
| 28 Jul, 2022 | Sold | $1,848,590 | MRED MLS |
| 18 Feb, 2022 | Under contract | $1,825,000 | MRED MLS |
| 19 May, 2021 | Listed for sale | $1,825,000 | MRED MLS |
| 1 Dec, 2023 | Sold | $1,030,000 | MRED MLS |
| 11 Oct, 2023 | Under contract | $1,050,000 | MRED MLS |
| — | Last price change | $1,100,000 | MRED MLS |
| 8 Aug, 2023 | Listed for sale | $1,100,000 | MRED MLS |
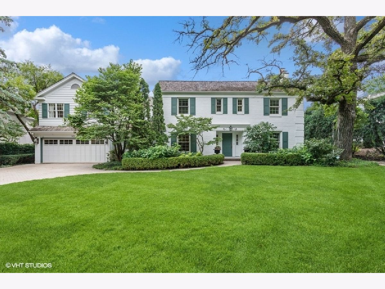
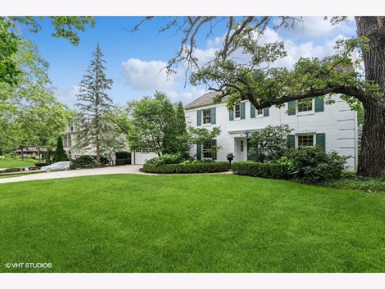
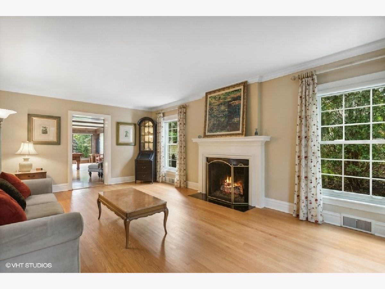
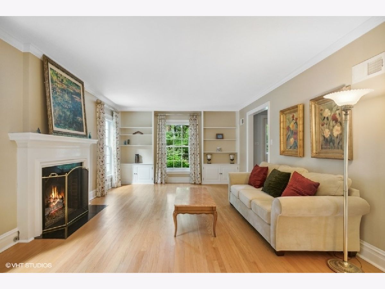
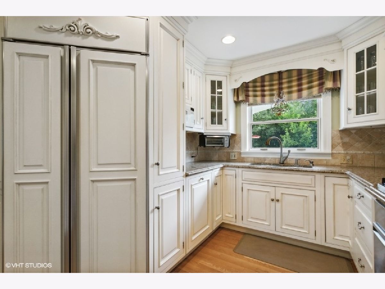
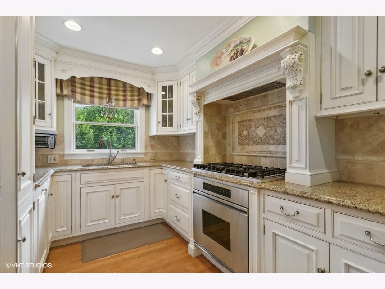
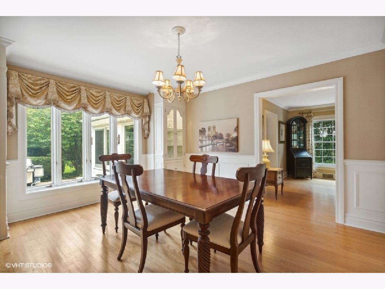
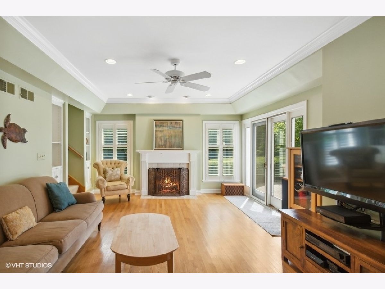
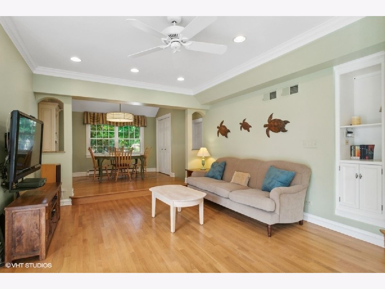
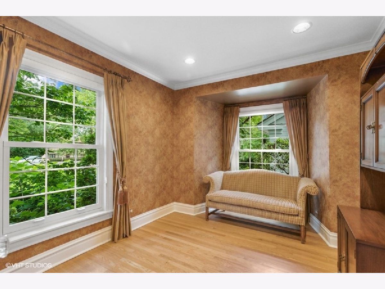
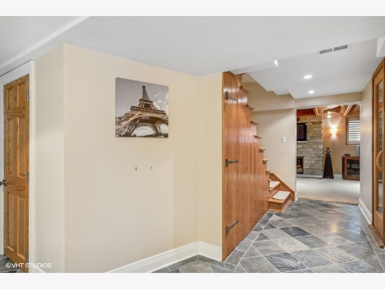
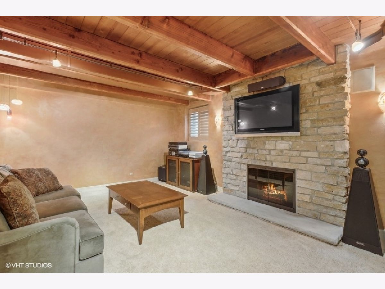
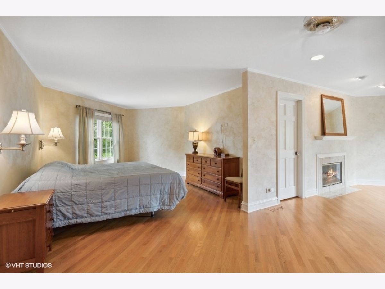
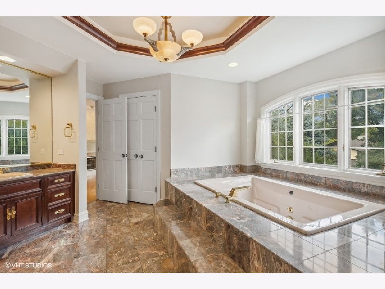
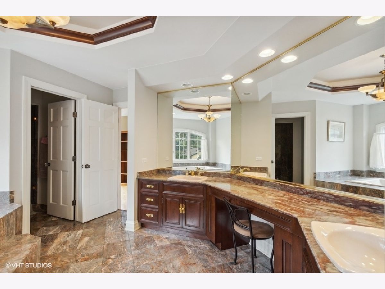
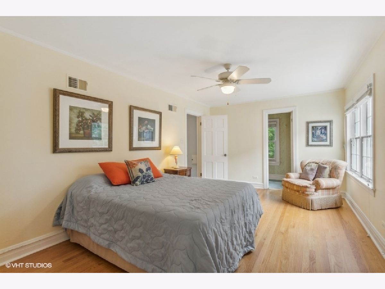
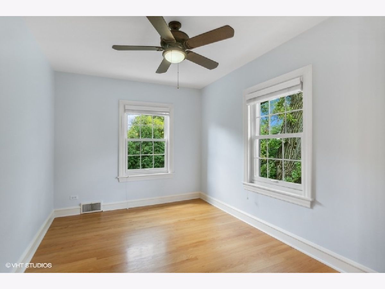
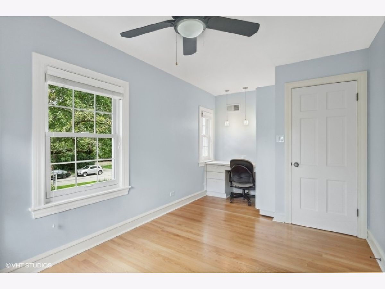
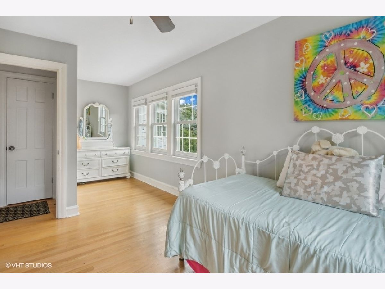
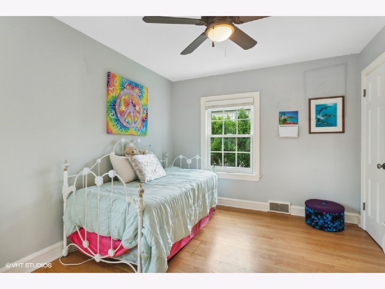
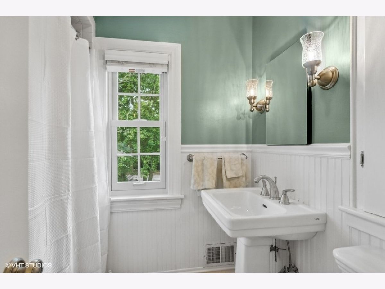
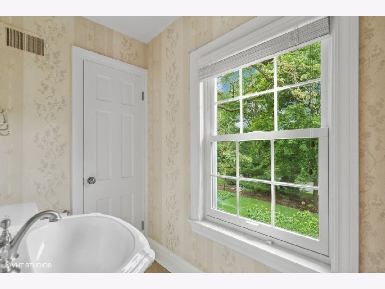
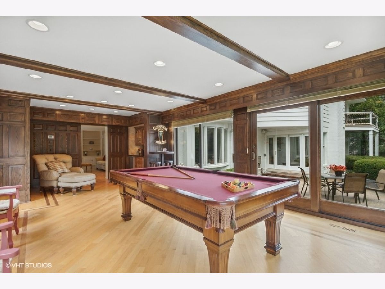
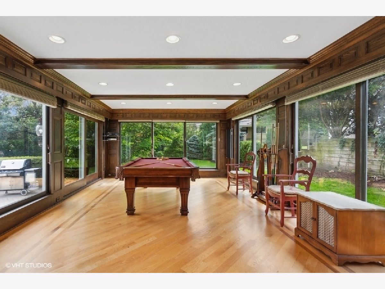
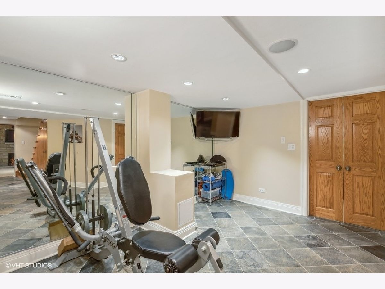
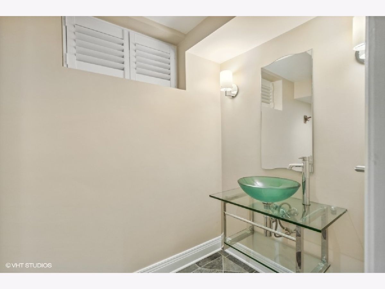
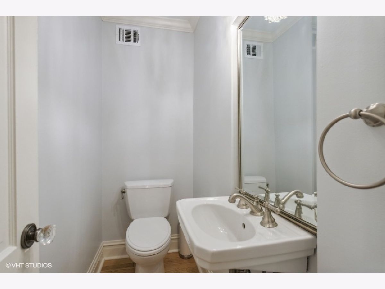
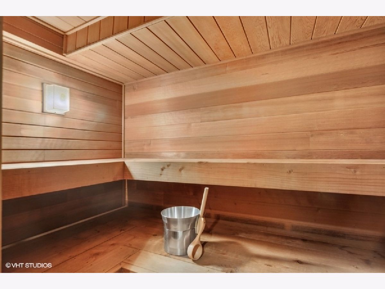
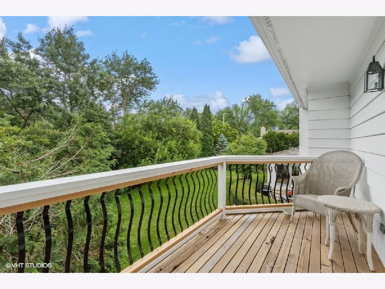
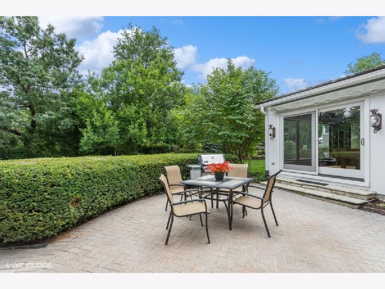
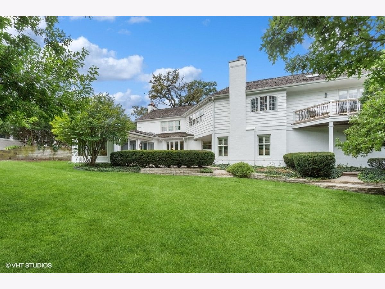
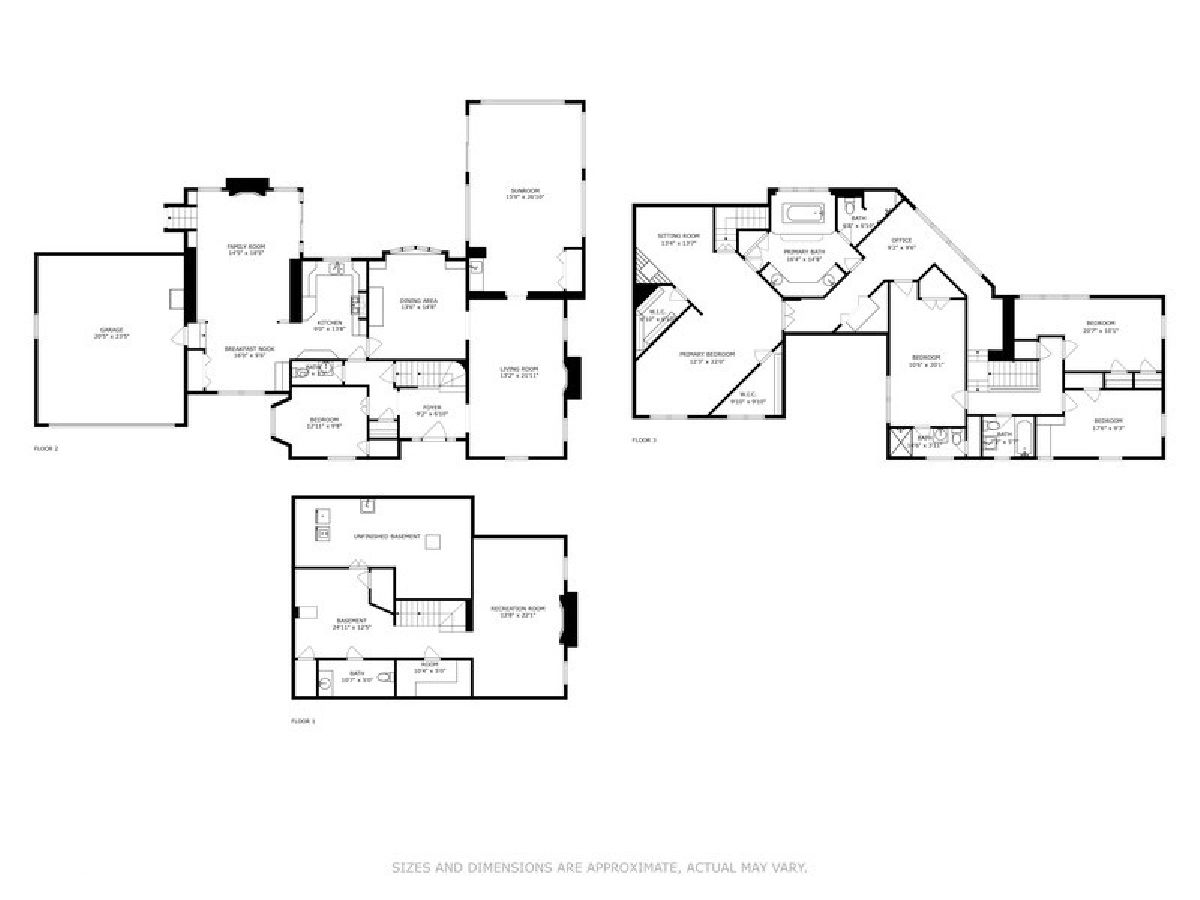
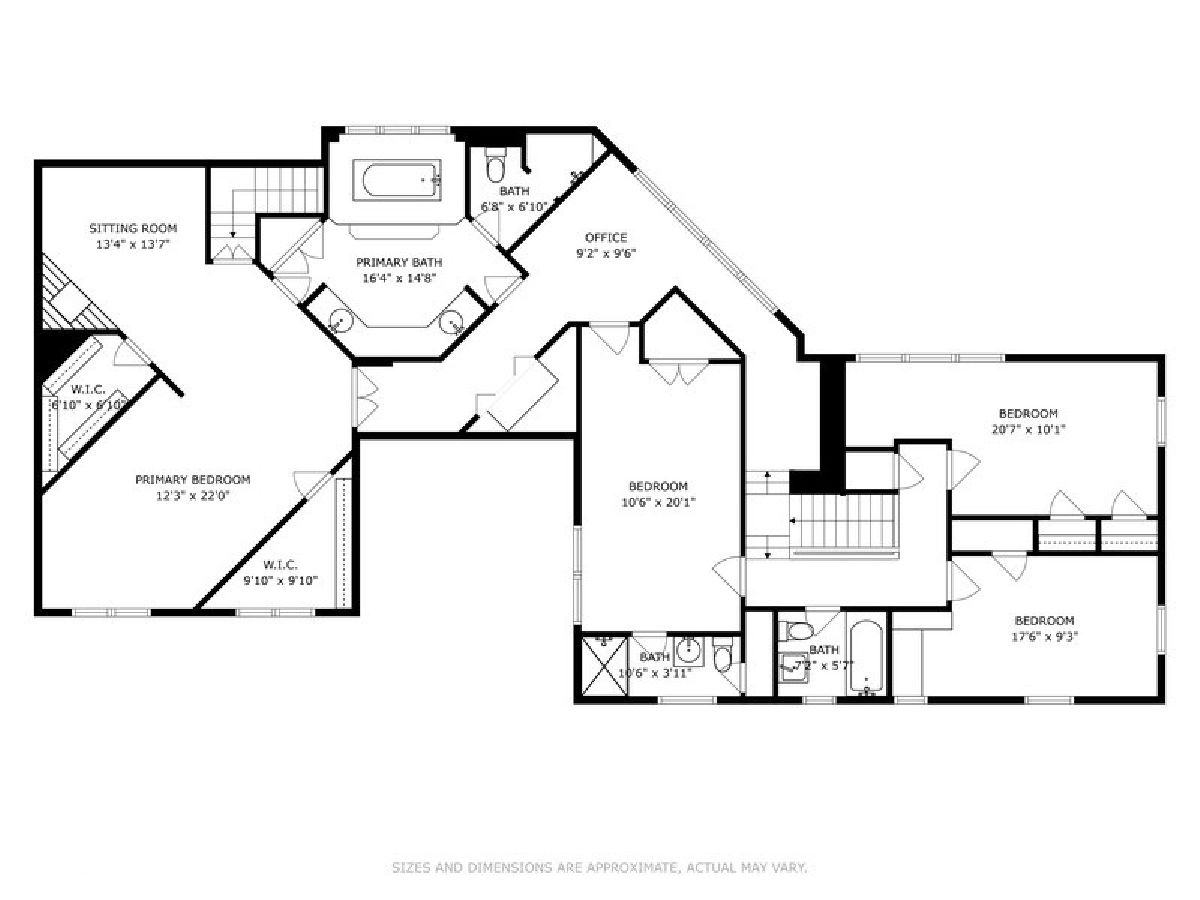
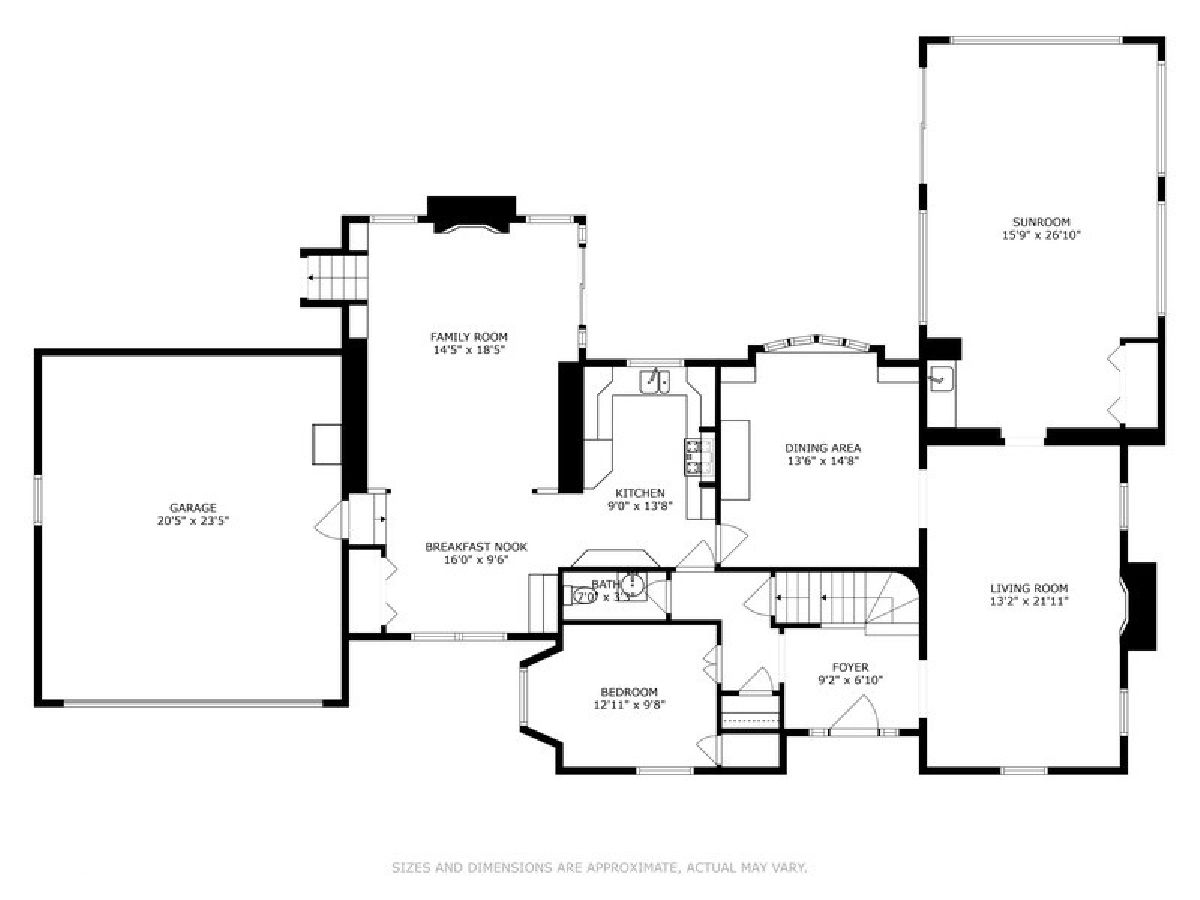
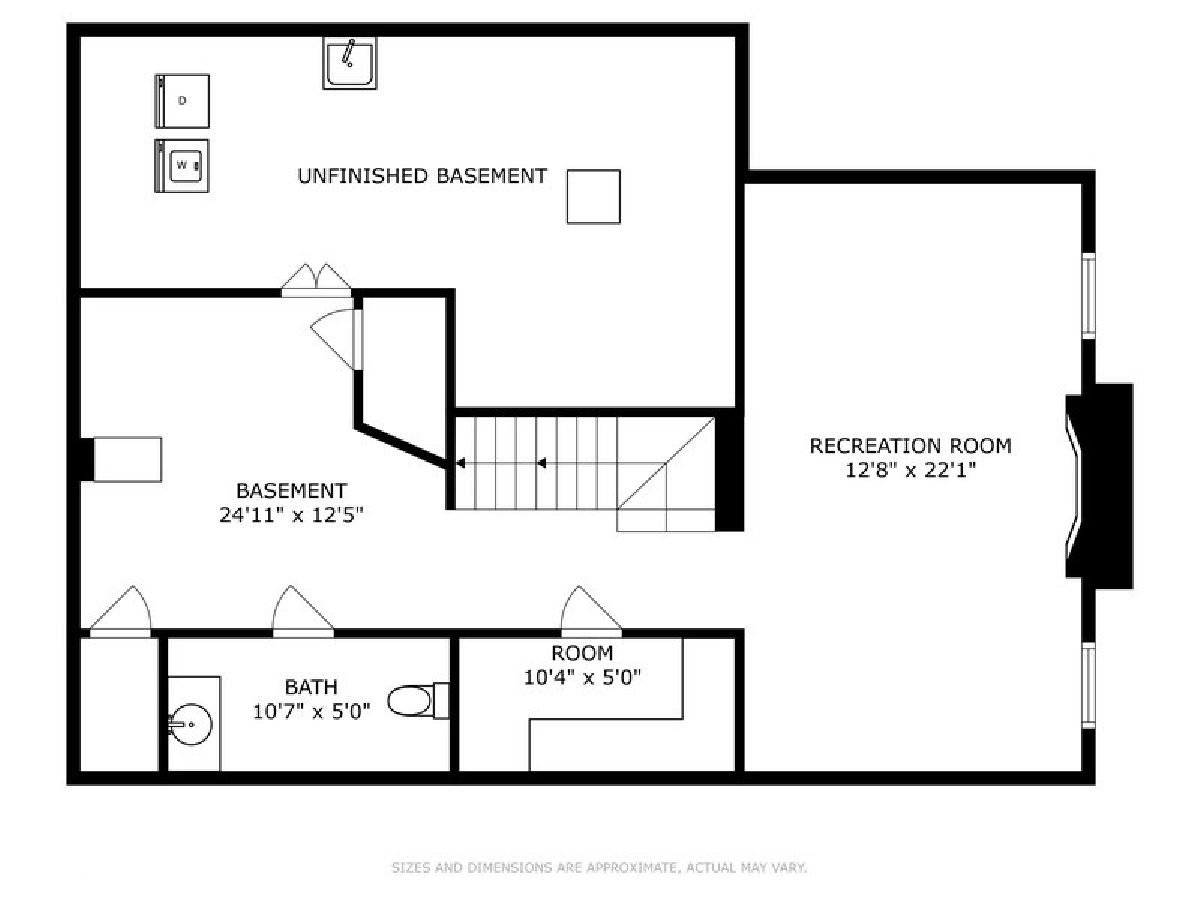
Room Specifics
Total Bedrooms: 4
Bedrooms Above Ground: 4
Bedrooms Below Ground: 0
Dimensions: —
Floor Type: —
Dimensions: —
Floor Type: —
Dimensions: —
Floor Type: —
Full Bathrooms: 5
Bathroom Amenities: Whirlpool,Separate Shower,Double Sink
Bathroom in Basement: 1
Rooms: —
Basement Description: Partially Finished
Other Specifics
| 2 | |
| — | |
| — | |
| — | |
| — | |
| 100X145 | |
| — | |
| — | |
| — | |
| — | |
| Not in DB | |
| — | |
| — | |
| — | |
| — |
Tax History
| Year | Property Taxes |
|---|---|
| 2013 | $14,268 |
| 2023 | $14,830 |
Contact Agent
Nearby Similar Homes
Nearby Sold Comparables
Contact Agent
Listing Provided By
Coldwell Banker Real Estate Group






