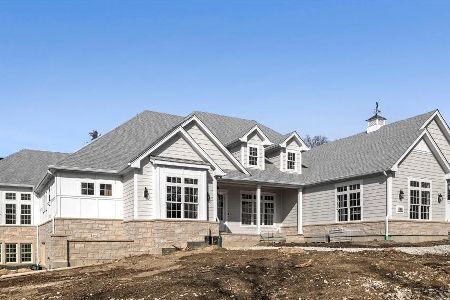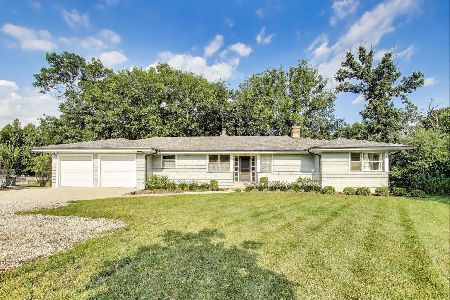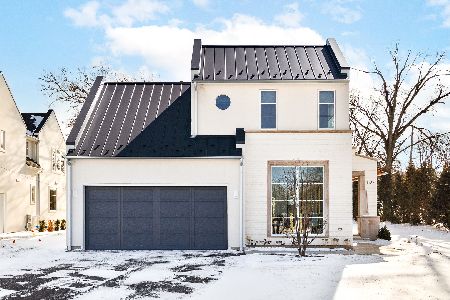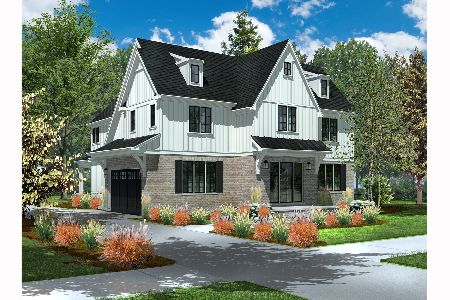915 Madison Street, Hinsdale, Illinois 60521
$854,000
|
Sold
|
|
| Status: | Closed |
| Sqft: | 0 |
| Cost/Sqft: | — |
| Beds: | 4 |
| Baths: | 5 |
| Year Built: | 1943 |
| Property Taxes: | $14,268 |
| Days On Market: | 4813 |
| Lot Size: | 0,00 |
Description
Wow, all this for under $900K. Casual elegance abounds throughout this home featuring abundant hw floors, 4 fireplaces, spacious master suite with sitting room overlooking large, private yard. Kitchen with cream colored cabinets and granite countertops, updated by Normandy Builders. Huge great room with wet bar plus seperate F.R. Current owners spared no expense in improvements! See feature sheet for a list of update
Property Specifics
| Single Family | |
| — | |
| Traditional | |
| 1943 | |
| Partial | |
| — | |
| No | |
| — |
| Du Page | |
| — | |
| 0 / Not Applicable | |
| None | |
| Lake Michigan | |
| Public Sewer | |
| 08238997 | |
| 0901101002 |
Nearby Schools
| NAME: | DISTRICT: | DISTANCE: | |
|---|---|---|---|
|
Grade School
Monroe Elementary School |
181 | — | |
|
Middle School
Clarendon Hills Middle School |
181 | Not in DB | |
|
High School
Hinsdale Central High School |
86 | Not in DB | |
Property History
| DATE: | EVENT: | PRICE: | SOURCE: |
|---|---|---|---|
| 26 Apr, 2013 | Sold | $854,000 | MRED MLS |
| 28 Dec, 2012 | Under contract | $899,900 | MRED MLS |
| 26 Dec, 2012 | Listed for sale | $899,900 | MRED MLS |
| 28 Jul, 2022 | Sold | $1,848,590 | MRED MLS |
| 18 Feb, 2022 | Under contract | $1,825,000 | MRED MLS |
| 19 May, 2021 | Listed for sale | $1,825,000 | MRED MLS |
| 1 Dec, 2023 | Sold | $1,030,000 | MRED MLS |
| 11 Oct, 2023 | Under contract | $1,050,000 | MRED MLS |
| — | Last price change | $1,100,000 | MRED MLS |
| 8 Aug, 2023 | Listed for sale | $1,100,000 | MRED MLS |
Room Specifics
Total Bedrooms: 4
Bedrooms Above Ground: 4
Bedrooms Below Ground: 0
Dimensions: —
Floor Type: Hardwood
Dimensions: —
Floor Type: Hardwood
Dimensions: —
Floor Type: Hardwood
Full Bathrooms: 5
Bathroom Amenities: Whirlpool,Separate Shower,Double Sink
Bathroom in Basement: 1
Rooms: Breakfast Room,Exercise Room,Great Room,Library,Office,Recreation Room,Sitting Room
Basement Description: Partially Finished
Other Specifics
| 2 | |
| — | |
| — | |
| — | |
| — | |
| 100X145 | |
| — | |
| Full | |
| Sauna/Steam Room, Bar-Wet, Hardwood Floors | |
| Range, Microwave, Dishwasher, High End Refrigerator, Washer, Dryer, Disposal, Wine Refrigerator | |
| Not in DB | |
| — | |
| — | |
| — | |
| Gas Log, Gas Starter |
Tax History
| Year | Property Taxes |
|---|---|
| 2013 | $14,268 |
| 2023 | $14,830 |
Contact Agent
Nearby Similar Homes
Nearby Sold Comparables
Contact Agent
Listing Provided By
Re/Max Signature Homes











