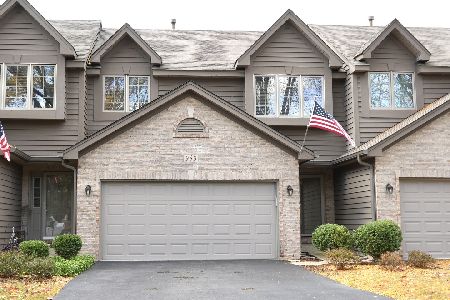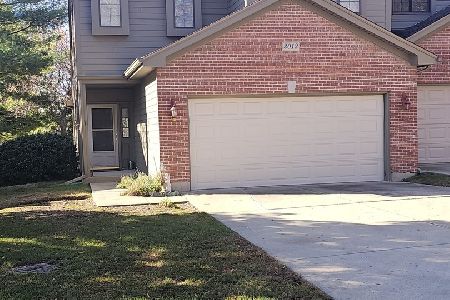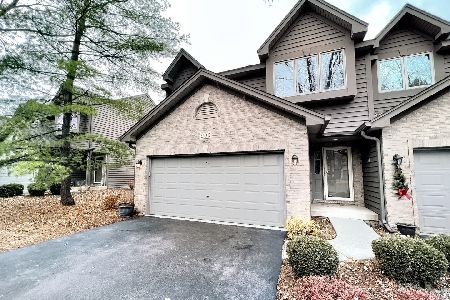915 Millcreek Circle, Elgin, Illinois 60123
$190,000
|
Sold
|
|
| Status: | Closed |
| Sqft: | 1,904 |
| Cost/Sqft: | $97 |
| Beds: | 2 |
| Baths: | 2 |
| Year Built: | 1993 |
| Property Taxes: | $3,387 |
| Days On Market: | 2466 |
| Lot Size: | 0,00 |
Description
Location, Location, Location! This Beautiful Town Home is nestled in the lovely Millcreek subdivision. The Tranquil backyard will not disappoint. This home features a split level floor plan with 2 large bedrooms and a loft, 2 full bathrooms, a walkout basement with a large deck and easy access to the serene backyard. Open concept main level with a large kitchen, dining room / living room w/ a corner fireplace and access to the upper deck perfect for enjoying that morning cup of coffee. Large and Bright top floor Master bedroom with a private master bath with soaker tub, dual sinks, separate shower & large walk in closet. Second bedroom in the walkout basement with a full bath around the corner. Family Room located in the walkout basement with sliders for easy access to the lower deck. ~ Come inside ~ Stay a while ~ Fall in Love ~
Property Specifics
| Condos/Townhomes | |
| 3 | |
| — | |
| 1993 | |
| Full,Walkout | |
| — | |
| No | |
| — |
| Kane | |
| Millcreek | |
| 225 / Monthly | |
| Insurance,Lawn Care,Scavenger,Snow Removal | |
| Public | |
| Public Sewer | |
| 10357423 | |
| 0609127070 |
Nearby Schools
| NAME: | DISTRICT: | DISTANCE: | |
|---|---|---|---|
|
Grade School
Creekside Elementary School |
46 | — | |
|
Middle School
Kimball Middle School |
46 | Not in DB | |
|
High School
Larkin High School |
46 | Not in DB | |
Property History
| DATE: | EVENT: | PRICE: | SOURCE: |
|---|---|---|---|
| 17 Jun, 2019 | Sold | $190,000 | MRED MLS |
| 28 Apr, 2019 | Under contract | $184,900 | MRED MLS |
| 26 Apr, 2019 | Listed for sale | $184,900 | MRED MLS |
Room Specifics
Total Bedrooms: 2
Bedrooms Above Ground: 2
Bedrooms Below Ground: 0
Dimensions: —
Floor Type: Carpet
Full Bathrooms: 2
Bathroom Amenities: Separate Shower
Bathroom in Basement: 1
Rooms: Foyer,Loft
Basement Description: Finished,Exterior Access
Other Specifics
| 2 | |
| — | |
| — | |
| Balcony, Deck | |
| Nature Preserve Adjacent,Wetlands adjacent | |
| 1750 | |
| — | |
| Full | |
| Vaulted/Cathedral Ceilings, Skylight(s), Walk-In Closet(s) | |
| Range, Microwave, Dishwasher, Refrigerator, Washer, Dryer, Disposal | |
| Not in DB | |
| — | |
| — | |
| — | |
| Gas Log |
Tax History
| Year | Property Taxes |
|---|---|
| 2019 | $3,387 |
Contact Agent
Nearby Similar Homes
Nearby Sold Comparables
Contact Agent
Listing Provided By
Charles Rutenberg Realty of IL









