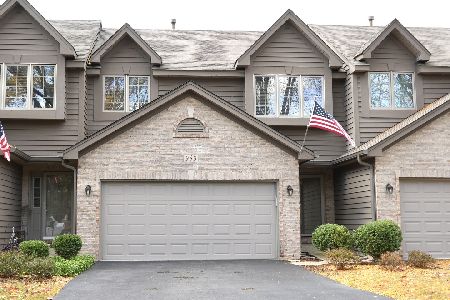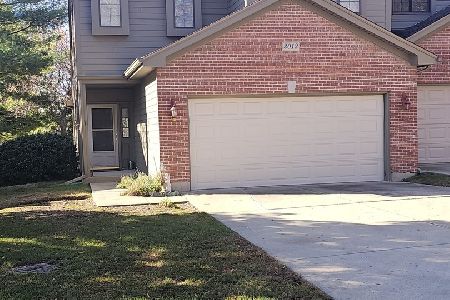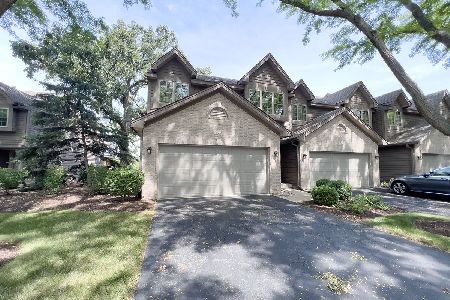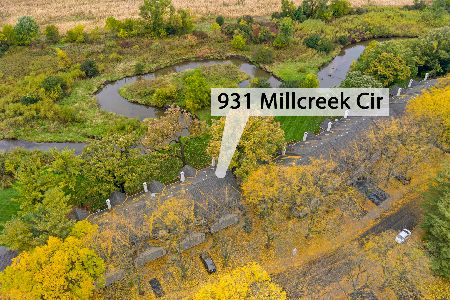917 Millcreek Circle, Elgin, Illinois 60123
$178,000
|
Sold
|
|
| Status: | Closed |
| Sqft: | 1,904 |
| Cost/Sqft: | $97 |
| Beds: | 2 |
| Baths: | 2 |
| Year Built: | 1993 |
| Property Taxes: | $4,836 |
| Days On Market: | 2648 |
| Lot Size: | 0,00 |
Description
GORGEOUS CREEKSIDE SETTING - with two huge DECKS that OVERLOOK NATURE FILLED WETLANDS provide amazing views and vistas to enjoy every day- Plus very convenient to Metra, Randall Rd Shopping, I90, Ohare airport and so much more! Large entry foyer greets you- and living room boasts vaulted ceilings, corner fireplace and access to rear upper deck. The kitchen has tons of counterspace and large adjacent dining area. Upstairs is a loft that is open to the living room and private master suite with spa like bath and walk in closet! The lower walk out level features a family room, 2nd bedroom, 2nd full bath and laundry area. Additional highlights include: two car attached garage, private entrance, two huge decks for outdoor enjoyment, Newer Central air, furnace and blown in insulation too! Must see!
Property Specifics
| Condos/Townhomes | |
| 2 | |
| — | |
| 1993 | |
| Full,Walkout | |
| PLAN B | |
| No | |
| — |
| Kane | |
| Millcreek | |
| 210 / Monthly | |
| Exterior Maintenance,Lawn Care,Snow Removal | |
| Public | |
| Public Sewer | |
| 10100690 | |
| 0609127069 |
Nearby Schools
| NAME: | DISTRICT: | DISTANCE: | |
|---|---|---|---|
|
Grade School
Creekside Elementary School |
46 | — | |
|
Middle School
Kimball Middle School |
46 | Not in DB | |
|
High School
Larkin High School |
46 | Not in DB | |
Property History
| DATE: | EVENT: | PRICE: | SOURCE: |
|---|---|---|---|
| 1 Apr, 2010 | Sold | $168,000 | MRED MLS |
| 24 Jan, 2010 | Under contract | $174,900 | MRED MLS |
| — | Last price change | $185,000 | MRED MLS |
| 6 May, 2009 | Listed for sale | $190,000 | MRED MLS |
| 21 Dec, 2018 | Sold | $178,000 | MRED MLS |
| 15 Nov, 2018 | Under contract | $184,900 | MRED MLS |
| 26 Oct, 2018 | Listed for sale | $184,900 | MRED MLS |
Room Specifics
Total Bedrooms: 2
Bedrooms Above Ground: 2
Bedrooms Below Ground: 0
Dimensions: —
Floor Type: Carpet
Full Bathrooms: 2
Bathroom Amenities: Whirlpool,Separate Shower,Double Sink
Bathroom in Basement: 1
Rooms: Loft
Basement Description: Finished,Exterior Access
Other Specifics
| 2 | |
| Concrete Perimeter | |
| Asphalt | |
| Deck, Patio, Storms/Screens | |
| Landscaped | |
| COMMON | |
| — | |
| Full | |
| Vaulted/Cathedral Ceilings, Skylight(s), Hardwood Floors | |
| Range, Microwave, Dishwasher, Disposal, Stainless Steel Appliance(s) | |
| Not in DB | |
| — | |
| — | |
| — | |
| Gas Log |
Tax History
| Year | Property Taxes |
|---|---|
| 2010 | $5,111 |
| 2018 | $4,836 |
Contact Agent
Nearby Similar Homes
Nearby Sold Comparables
Contact Agent
Listing Provided By
Premier Living Properties










