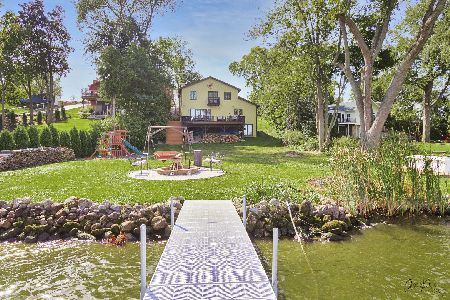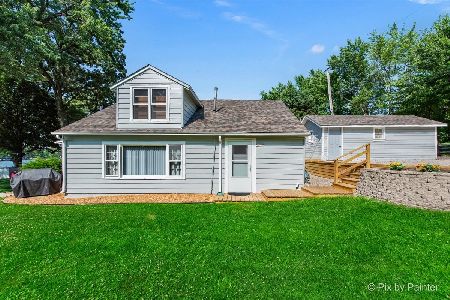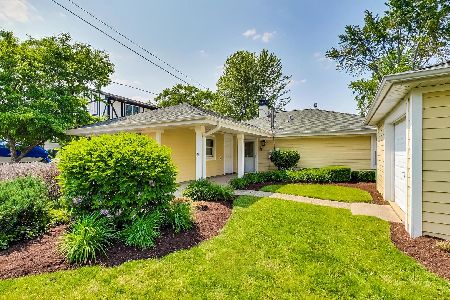915 River Terrace Drive, Johnsburg, Illinois 60051
$475,000
|
Sold
|
|
| Status: | Closed |
| Sqft: | 3,450 |
| Cost/Sqft: | $145 |
| Beds: | 4 |
| Baths: | 3 |
| Year Built: | 1975 |
| Property Taxes: | $12,729 |
| Days On Market: | 3052 |
| Lot Size: | 1,50 |
Description
Stunning waterfront home, meticulously maintained both inside and out. 160 ft of Pistakee waterfront, retained by a natural stone sea wall. The interior Of this house must been seen, the stunning Great room features a beamed cathedral ceilings, a fireplace, a bar, and Windows and doors that provide a spectacular view of the lake. You can also enjoy the Lake views from the adjoining open air kitchen. The first floor also features a large dining room, three bedrooms, (One currently used as a home office) and spacious laundry room. The second floor features a 1100 ft. plus Master bedroom suite. His and her walk in closets, A master bathroom that features an oversize whirlpool tub, custom shower, his and her vanity bowls. The exterior boasts a wraparound deck with a above ground swimming pool, and a large gazebo. The paver sidewalk winds its way to your dock. The 2 1/2 car detached garage has 220 electric. Plus a 12 x 20 out building, so bring all your toys and get ready to enjoy
Property Specifics
| Single Family | |
| — | |
| — | |
| 1975 | |
| None | |
| — | |
| Yes | |
| 1.5 |
| Mc Henry | |
| — | |
| 200 / Annual | |
| Other | |
| Private Well | |
| Septic-Private | |
| 09749091 | |
| 1008352017 |
Nearby Schools
| NAME: | DISTRICT: | DISTANCE: | |
|---|---|---|---|
|
High School
Johnsburg Junior High School |
12 | Not in DB | |
Property History
| DATE: | EVENT: | PRICE: | SOURCE: |
|---|---|---|---|
| 11 May, 2018 | Sold | $475,000 | MRED MLS |
| 12 Mar, 2018 | Under contract | $499,950 | MRED MLS |
| 12 Sep, 2017 | Listed for sale | $499,950 | MRED MLS |
Room Specifics
Total Bedrooms: 4
Bedrooms Above Ground: 4
Bedrooms Below Ground: 0
Dimensions: —
Floor Type: Carpet
Dimensions: —
Floor Type: Carpet
Dimensions: —
Floor Type: Carpet
Full Bathrooms: 3
Bathroom Amenities: Whirlpool,Separate Shower
Bathroom in Basement: 0
Rooms: No additional rooms
Basement Description: Crawl
Other Specifics
| 2 | |
| Concrete Perimeter | |
| Asphalt | |
| Deck, Gazebo, Above Ground Pool | |
| Chain of Lakes Frontage,Lake Front | |
| 160 X 367 | |
| Dormer,Pull Down Stair | |
| Full | |
| Vaulted/Cathedral Ceilings, Bar-Dry | |
| Range, Dishwasher, Refrigerator, Washer, Dryer | |
| Not in DB | |
| Water Rights | |
| — | |
| — | |
| Wood Burning |
Tax History
| Year | Property Taxes |
|---|---|
| 2018 | $12,729 |
Contact Agent
Nearby Similar Homes
Nearby Sold Comparables
Contact Agent
Listing Provided By
Better Homes and Gardens Real Estate Star Homes









