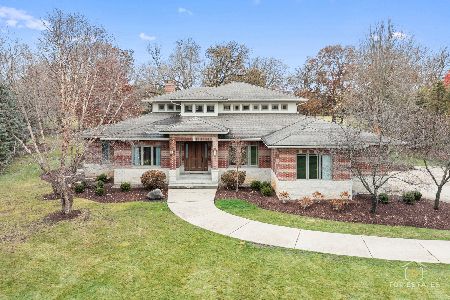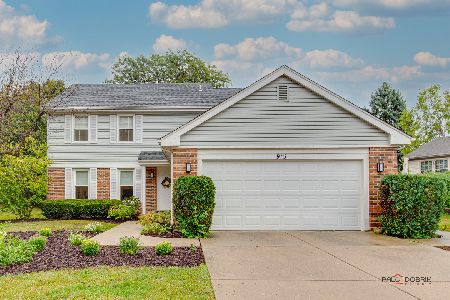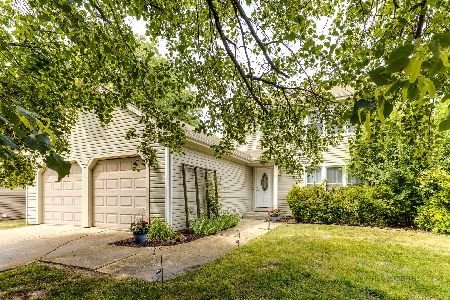915 Shambliss Lane, Buffalo Grove, Illinois 60089
$435,000
|
Sold
|
|
| Status: | Closed |
| Sqft: | 2,212 |
| Cost/Sqft: | $185 |
| Beds: | 4 |
| Baths: | 3 |
| Year Built: | 1976 |
| Property Taxes: | $12,151 |
| Days On Market: | 1371 |
| Lot Size: | 0,00 |
Description
Don't miss this 4 bedroom, 2 story meticulously maintained single family home in award winning District 96 and Stevenson High School. The main level features an elegant living room and separate dining room. The light and bright eat-in kitchen boasts updated stainless steel appliances, plenty of cabinetry and a pantry. The gorgeous family room is the perfect place to cozy up to a lovely brick fireplace, with a sliding door that allows sunlight to fill the space and opens to the large deck with seating. A powder room and laundry room with entry from the two car garage completes the first floor. The spacious primary bedroom includes an en-suite bath. Three more good sized bedrooms plus a bonus room, which can be used as an office, play area or another huge closet and a second full bath make up the second floor. An unfinished full basement is just waiting for your ideas! Willow Grove Kindergarten, Kildeer Elementary, Woodlawn Middle School. Close to historic Downtown Long Grove, shopping, and parks. Welcome Home!
Property Specifics
| Single Family | |
| — | |
| — | |
| 1976 | |
| — | |
| — | |
| No | |
| — |
| Lake | |
| Crossings | |
| 0 / Not Applicable | |
| — | |
| — | |
| — | |
| 11415652 | |
| 15304040250000 |
Nearby Schools
| NAME: | DISTRICT: | DISTANCE: | |
|---|---|---|---|
|
Grade School
Kildeer Countryside Elementary S |
96 | — | |
|
Middle School
Woodlawn Middle School |
96 | Not in DB | |
|
High School
Adlai E Stevenson High School |
125 | Not in DB | |
Property History
| DATE: | EVENT: | PRICE: | SOURCE: |
|---|---|---|---|
| 2 Aug, 2022 | Sold | $435,000 | MRED MLS |
| 31 May, 2022 | Under contract | $409,000 | MRED MLS |
| 26 May, 2022 | Listed for sale | $409,000 | MRED MLS |
| 5 Dec, 2024 | Sold | $539,000 | MRED MLS |
| 27 Sep, 2024 | Under contract | $549,900 | MRED MLS |
| 25 Sep, 2024 | Listed for sale | $549,900 | MRED MLS |

Room Specifics
Total Bedrooms: 4
Bedrooms Above Ground: 4
Bedrooms Below Ground: 0
Dimensions: —
Floor Type: —
Dimensions: —
Floor Type: —
Dimensions: —
Floor Type: —
Full Bathrooms: 3
Bathroom Amenities: Separate Shower,Double Sink
Bathroom in Basement: 0
Rooms: —
Basement Description: Unfinished
Other Specifics
| 2 | |
| — | |
| Concrete | |
| — | |
| — | |
| 91X71X58X58 | |
| Unfinished | |
| — | |
| — | |
| — | |
| Not in DB | |
| — | |
| — | |
| — | |
| — |
Tax History
| Year | Property Taxes |
|---|---|
| 2022 | $12,151 |
| 2024 | $14,203 |
Contact Agent
Nearby Similar Homes
Nearby Sold Comparables
Contact Agent
Listing Provided By
Compass








