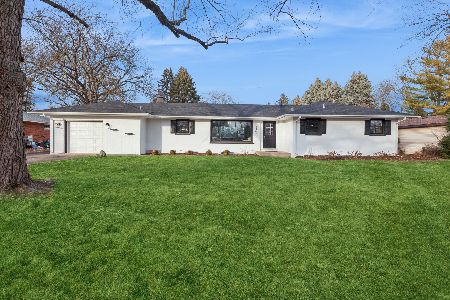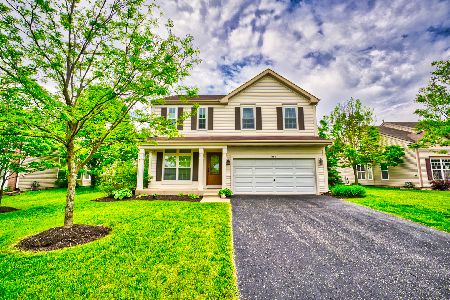915 Summerhill Drive, Aurora, Illinois 60506
$258,500
|
Sold
|
|
| Status: | Closed |
| Sqft: | 2,974 |
| Cost/Sqft: | $89 |
| Beds: | 3 |
| Baths: | 3 |
| Year Built: | 2001 |
| Property Taxes: | $8,590 |
| Days On Market: | 3385 |
| Lot Size: | 0,23 |
Description
If Location matters to you, this home is a MUST SEE as it hits a home run for location! On a small cul-de-sac, backing to the forest preserve (that's right, no neighbors behind) AND near the I-88 toll and shopping! Step in and find more to love with bright airy rooms and awesome open floor plan. Lovely hardwood floors on the main level! Kitchen features 42" upper cabinets and STUNNING sunset views! Family room is open to the kitchen and has a gas fireplace for those chilly evenings. Upstairs find three bedrooms and a loft. All painted in lovely neutral colors. Full basement ready to finish. 3 car garage! Invisible fence. One of the best lots around...simply stunning!
Property Specifics
| Single Family | |
| — | |
| Colonial | |
| 2001 | |
| Full | |
| — | |
| No | |
| 0.23 |
| Kane | |
| The Lindens | |
| 125 / Annual | |
| Insurance | |
| Public | |
| Public Sewer | |
| 09368719 | |
| 1425275016 |
Nearby Schools
| NAME: | DISTRICT: | DISTANCE: | |
|---|---|---|---|
|
Grade School
Mcdole Elementary School |
302 | — | |
Property History
| DATE: | EVENT: | PRICE: | SOURCE: |
|---|---|---|---|
| 20 Dec, 2012 | Sold | $211,480 | MRED MLS |
| 13 Jun, 2012 | Under contract | $219,900 | MRED MLS |
| — | Last price change | $224,900 | MRED MLS |
| 24 Feb, 2012 | Listed for sale | $239,900 | MRED MLS |
| 20 Dec, 2016 | Sold | $258,500 | MRED MLS |
| 19 Oct, 2016 | Under contract | $265,000 | MRED MLS |
| 17 Oct, 2016 | Listed for sale | $265,000 | MRED MLS |
Room Specifics
Total Bedrooms: 3
Bedrooms Above Ground: 3
Bedrooms Below Ground: 0
Dimensions: —
Floor Type: Carpet
Dimensions: —
Floor Type: Carpet
Full Bathrooms: 3
Bathroom Amenities: Separate Shower,Soaking Tub
Bathroom in Basement: 0
Rooms: Breakfast Room,Foyer,Loft,Office
Basement Description: Unfinished
Other Specifics
| 3 | |
| Concrete Perimeter | |
| Asphalt | |
| Patio, Porch | |
| Forest Preserve Adjacent,Pond(s),Water View | |
| 62X114X50X71X114 | |
| — | |
| Full | |
| Vaulted/Cathedral Ceilings, Hardwood Floors, First Floor Laundry | |
| Range, Microwave, Dishwasher, Refrigerator | |
| Not in DB | |
| Sidewalks | |
| — | |
| — | |
| Gas Log, Ventless |
Tax History
| Year | Property Taxes |
|---|---|
| 2012 | $9,424 |
| 2016 | $8,590 |
Contact Agent
Nearby Similar Homes
Nearby Sold Comparables
Contact Agent
Listing Provided By
RE/MAX Excels







