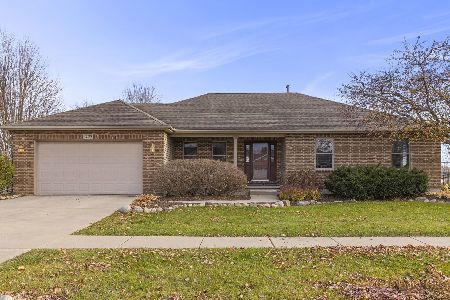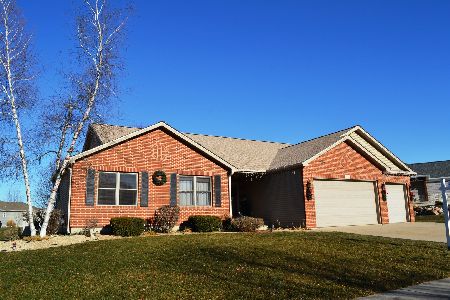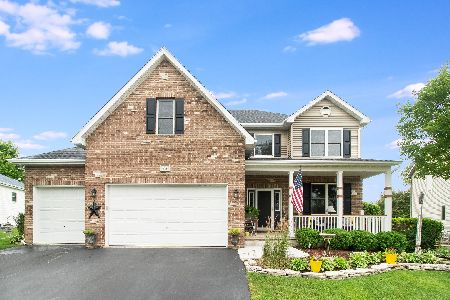915 Wells Drive, Sycamore, Illinois 60178
$300,000
|
Sold
|
|
| Status: | Closed |
| Sqft: | 1,825 |
| Cost/Sqft: | $167 |
| Beds: | 3 |
| Baths: | 2 |
| Year Built: | 2017 |
| Property Taxes: | $791 |
| Days On Market: | 2923 |
| Lot Size: | 0,00 |
Description
NEW custom ranch home - ready for immediate occupancy! Stunning 3 bdrm 2 full bath home w/open floor plan & split bedroom layout. Quality construction with superb attention to detail! Home features ~ engineered hardwood floors ~ vaulted ceiling ~ custom built -ins ~ upgraded lighting ~ custom trim ~ gas fireplace w/stone surround & wifi thermostat. Kitchen offers granite counters, breakfast bar, stainless steel appliances, soft close cabinets w/crown moulding & separate eating area w/wainscoting. Master bdrm w/lighted tray ceiling & walk in closet. Stunning master bath features ceramic floors, dual sink vanity w/soft close drawers, separate soaking tub & ceramic tile shower w/sliding glass doors. Off the 3 car garage you'll find a mud room w/built in coat rack/bench, porcelain tile flooring & barn door to laundry. Covered deck can be accessed from the kitchen & master bdrm. Full ~ look-out ~ basement is plumbed for bath, framed & insulated - ready to be finished!
Property Specifics
| Single Family | |
| — | |
| Ranch | |
| 2017 | |
| Full,English | |
| — | |
| No | |
| — |
| De Kalb | |
| Townsend Woods | |
| 0 / Not Applicable | |
| None | |
| Public | |
| Public Sewer | |
| 09828185 | |
| 0628355013 |
Property History
| DATE: | EVENT: | PRICE: | SOURCE: |
|---|---|---|---|
| 28 Feb, 2018 | Sold | $300,000 | MRED MLS |
| 3 Feb, 2018 | Under contract | $304,900 | MRED MLS |
| 8 Jan, 2018 | Listed for sale | $304,900 | MRED MLS |
Room Specifics
Total Bedrooms: 3
Bedrooms Above Ground: 3
Bedrooms Below Ground: 0
Dimensions: —
Floor Type: Carpet
Dimensions: —
Floor Type: —
Full Bathrooms: 2
Bathroom Amenities: Separate Shower,Double Sink,Soaking Tub
Bathroom in Basement: 0
Rooms: Foyer,Mud Room,Deck
Basement Description: Unfinished,Bathroom Rough-In
Other Specifics
| 3 | |
| Concrete Perimeter | |
| Concrete | |
| Deck, Porch | |
| — | |
| 98X123X63X123 | |
| — | |
| Full | |
| Vaulted/Cathedral Ceilings, First Floor Laundry | |
| Range, Microwave, Dishwasher, Refrigerator, Disposal, Stainless Steel Appliance(s) | |
| Not in DB | |
| Curbs, Sidewalks, Street Lights, Street Paved | |
| — | |
| — | |
| Gas Log, Gas Starter |
Tax History
| Year | Property Taxes |
|---|---|
| 2018 | $791 |
Contact Agent
Nearby Similar Homes
Nearby Sold Comparables
Contact Agent
Listing Provided By
Baird & Warner Fox Valley - Geneva







