915 William Street, River Forest, Illinois 60305
$996,250
|
Sold
|
|
| Status: | Closed |
| Sqft: | 3,986 |
| Cost/Sqft: | $257 |
| Beds: | 4 |
| Baths: | 6 |
| Year Built: | 1926 |
| Property Taxes: | $24,689 |
| Days On Market: | 1986 |
| Lot Size: | 0,00 |
Description
Fall in love with this sophisticated yet comfortable center-entrance 4+ Bedroom/ 3.3 Bath Buurma-built Mediterranean-style brick Colonial! This 4,000 square foot beauty lives well with it's smartly executed circular floor plan embracing today's standards. Quality craftsmanship, character and style exude throughout. Many improvements over the current owners 20-year stewardship. A two-story addition includes an exceptionally spacious top-of-the line kitchen with granite countertops and stainless appliances with many extras making this a chef's dream! Continue with the adjacent 1st floor Family Room overlooking the extra wide yard, added powder room, separate pantry all make for easy living and entertaining! The 2nd floor includes an elegant primary bath AND "Jack & Jill" bathroom adjoining two bedrooms plus the original hall bath! Basement has newer bedroom, separate recreation room and loads of storage. 3-car garage plus garage attic storage makes great housing for your wheels! Fabulous central River Forest location on such a beautiful block! Make your appointment today!
Property Specifics
| Single Family | |
| — | |
| Colonial,Mediter./Spanish | |
| 1926 | |
| Full | |
| — | |
| No | |
| — |
| Cook | |
| — | |
| 0 / Not Applicable | |
| None | |
| Lake Michigan | |
| Public Sewer | |
| 10787509 | |
| 15014100070000 |
Nearby Schools
| NAME: | DISTRICT: | DISTANCE: | |
|---|---|---|---|
|
Grade School
Willard Elementary School |
90 | — | |
|
Middle School
Roosevelt School |
90 | Not in DB | |
|
High School
Oak Park & River Forest High Sch |
200 | Not in DB | |
Property History
| DATE: | EVENT: | PRICE: | SOURCE: |
|---|---|---|---|
| 4 Nov, 2020 | Sold | $996,250 | MRED MLS |
| 31 Aug, 2020 | Under contract | $1,025,000 | MRED MLS |
| 31 Aug, 2020 | Listed for sale | $1,025,000 | MRED MLS |
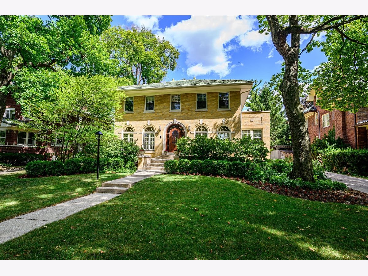
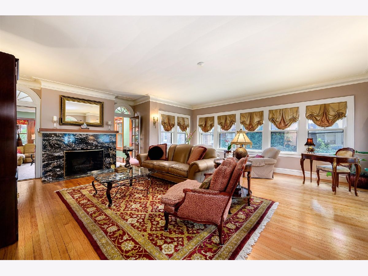
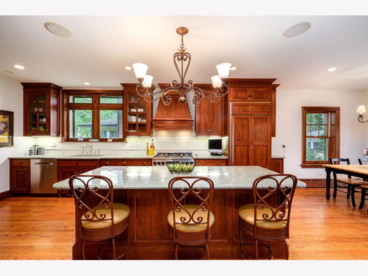
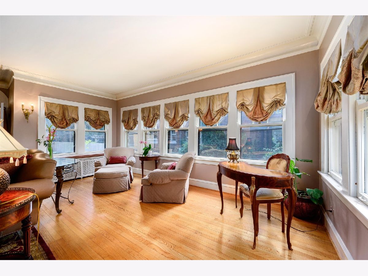
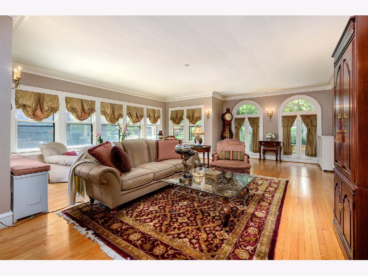
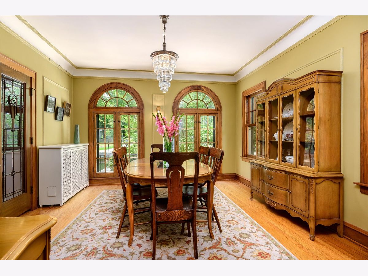
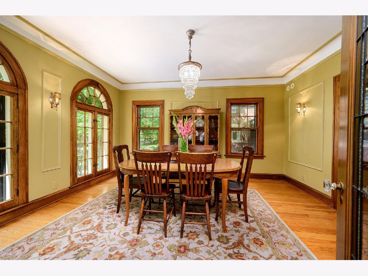
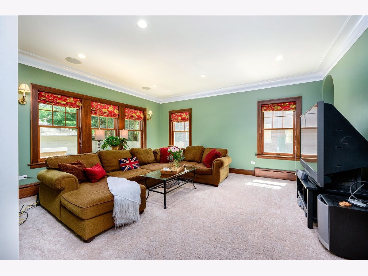
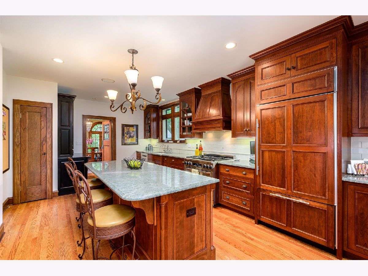
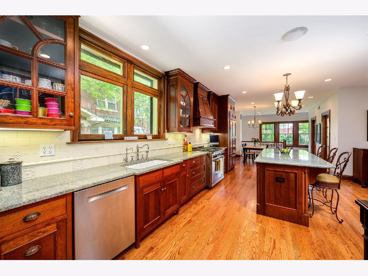
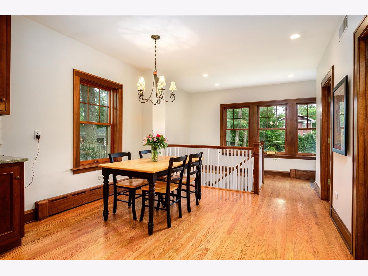
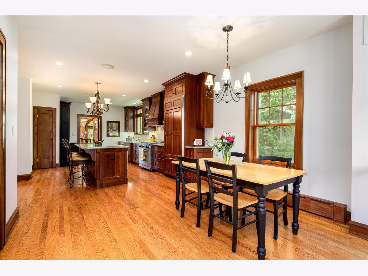
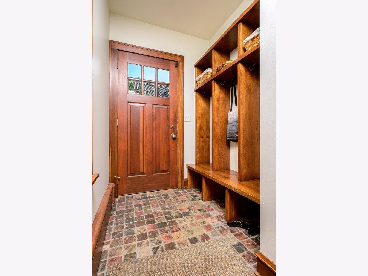
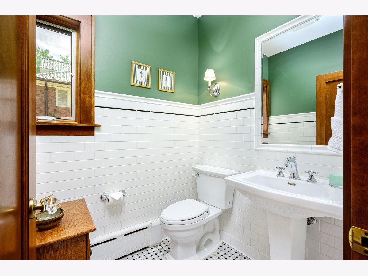
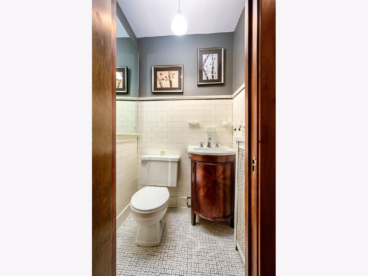
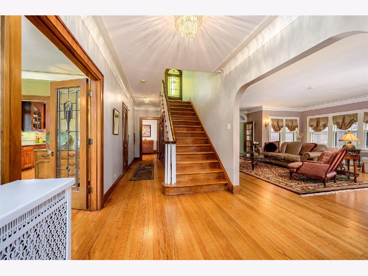
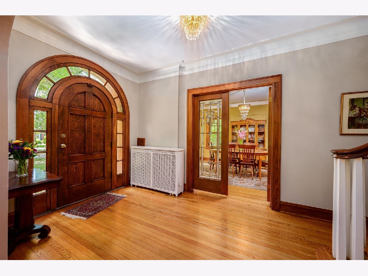
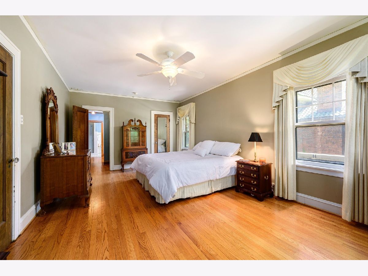
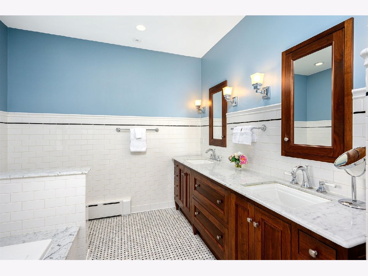
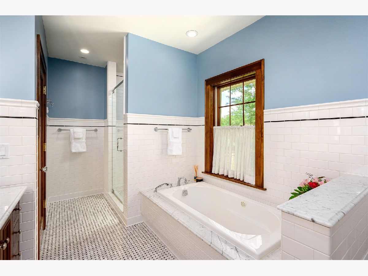
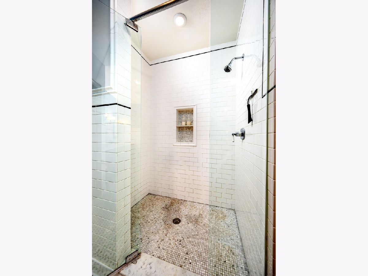
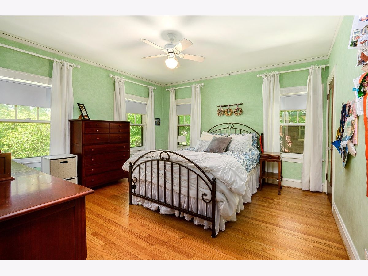
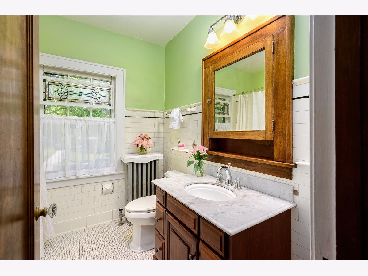
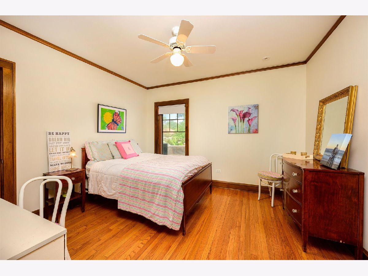
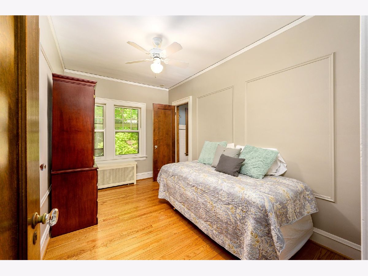
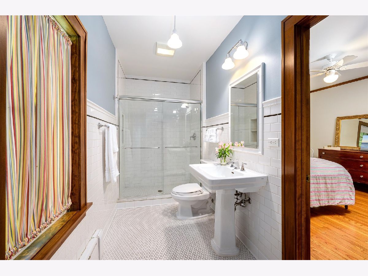
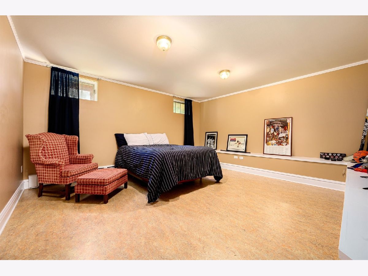
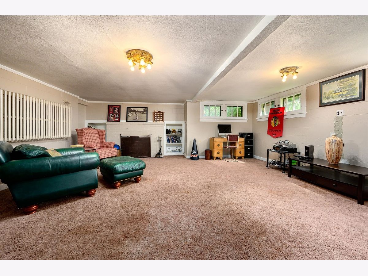
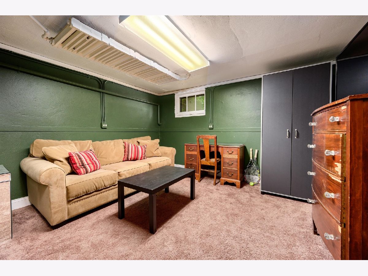
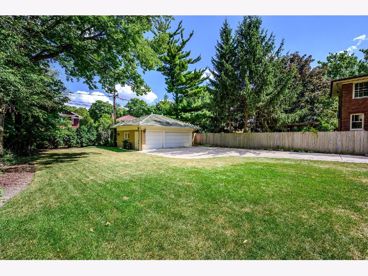
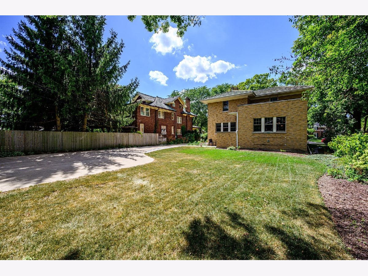
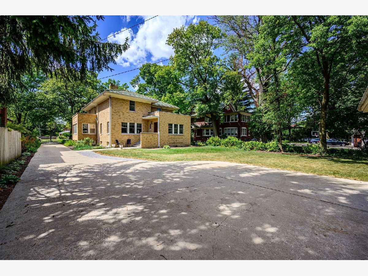
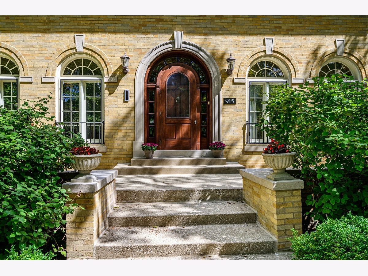
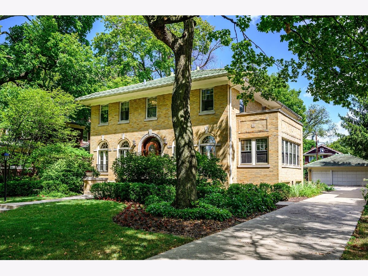
Room Specifics
Total Bedrooms: 5
Bedrooms Above Ground: 4
Bedrooms Below Ground: 1
Dimensions: —
Floor Type: Hardwood
Dimensions: —
Floor Type: Hardwood
Dimensions: —
Floor Type: Hardwood
Dimensions: —
Floor Type: —
Full Bathrooms: 6
Bathroom Amenities: Separate Shower,Double Sink,Soaking Tub
Bathroom in Basement: 1
Rooms: Bedroom 5,Eating Area,Recreation Room,Pantry,Foyer,Walk In Closet,Bonus Room
Basement Description: Partially Finished,Egress Window,Rec/Family Area,Sleeping Area,Storage Space
Other Specifics
| 3 | |
| — | |
| Concrete,Side Drive | |
| — | |
| — | |
| 65 X 188 | |
| Unfinished | |
| Full | |
| Hardwood Floors, Walk-In Closet(s) | |
| Range, Microwave, Dishwasher, High End Refrigerator, Washer, Dryer, Disposal, Stainless Steel Appliance(s), Range Hood | |
| Not in DB | |
| — | |
| — | |
| — | |
| Wood Burning |
Tax History
| Year | Property Taxes |
|---|---|
| 2020 | $24,689 |
Contact Agent
Nearby Similar Homes
Nearby Sold Comparables
Contact Agent
Listing Provided By
Berkshire Hathaway HomeServices Chicago










