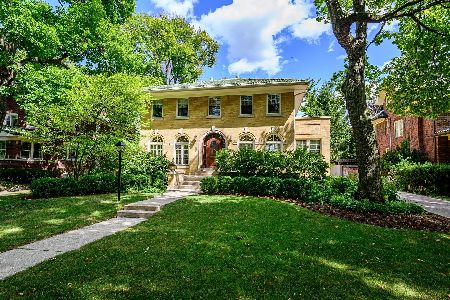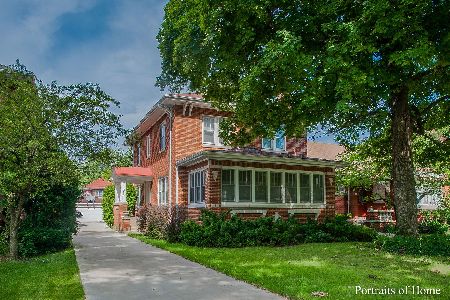900 Clinton Place, River Forest, Illinois 60305
$910,000
|
Sold
|
|
| Status: | Closed |
| Sqft: | 4,425 |
| Cost/Sqft: | $237 |
| Beds: | 4 |
| Baths: | 5 |
| Year Built: | 1921 |
| Property Taxes: | $18,153 |
| Days On Market: | 3854 |
| Lot Size: | 0,28 |
Description
Step into the foyer and view this grand and elaborate home with spacious rooms! The living room has appealing gas fireplace and numerous windows for natural light with special moldings throughout. Deluxe kitchen with top of the line stainless appliances including six burner Thermador range and a two drawer warming oven. All custom made cabinets which includes pull out adjustable shelves on each side of refrigerator. There is above and below lighting for the cabinets and sinks. Convenient built-in wine rack and wet bar. Master bedroom bath with special features which include custom cherry wood cabinets that has concealed electrical outlet for hair dryer/shaver and a pull out laundry basket. Huge family room on third floor for watching TV or playing games. Also a bedroom/office, bath, and 7'x 6' "wrapping (or craft) room" and large cedar closet. Exterior recently painted and professionally landscaped! Outstanding home for comfortable living and for entertaining!!
Property Specifics
| Single Family | |
| — | |
| Colonial | |
| 1921 | |
| Full | |
| — | |
| No | |
| 0.28 |
| Cook | |
| — | |
| 0 / Not Applicable | |
| None | |
| Lake Michigan | |
| Public Sewer | |
| 08988942 | |
| 15014100180000 |
Nearby Schools
| NAME: | DISTRICT: | DISTANCE: | |
|---|---|---|---|
|
Grade School
Willard Elementary School |
90 | — | |
|
Middle School
Roosevelt School |
90 | Not in DB | |
|
High School
Oak Park & River Forest High Sch |
200 | Not in DB | |
Property History
| DATE: | EVENT: | PRICE: | SOURCE: |
|---|---|---|---|
| 11 Feb, 2016 | Sold | $910,000 | MRED MLS |
| 15 Nov, 2015 | Under contract | $1,050,000 | MRED MLS |
| 21 Jul, 2015 | Listed for sale | $1,050,000 | MRED MLS |
Room Specifics
Total Bedrooms: 4
Bedrooms Above Ground: 4
Bedrooms Below Ground: 0
Dimensions: —
Floor Type: Hardwood
Dimensions: —
Floor Type: Carpet
Dimensions: —
Floor Type: Carpet
Full Bathrooms: 5
Bathroom Amenities: —
Bathroom in Basement: 0
Rooms: Bonus Room,Breakfast Room,Den,Foyer,Pantry,Tandem Room,Walk In Closet,Other Room
Basement Description: Unfinished
Other Specifics
| 2 | |
| — | |
| — | |
| Deck | |
| Corner Lot,Fenced Yard,Landscaped | |
| 71 X 186 | |
| — | |
| Full | |
| Hardwood Floors | |
| Double Oven, Microwave, Dishwasher, High End Refrigerator, Washer, Dryer, Disposal, Trash Compactor, Stainless Steel Appliance(s) | |
| Not in DB | |
| Sidewalks, Street Lights, Street Paved | |
| — | |
| — | |
| Gas Log |
Tax History
| Year | Property Taxes |
|---|---|
| 2016 | $18,153 |
Contact Agent
Nearby Similar Homes
Nearby Sold Comparables
Contact Agent
Listing Provided By
Baird & Warner, Inc.











