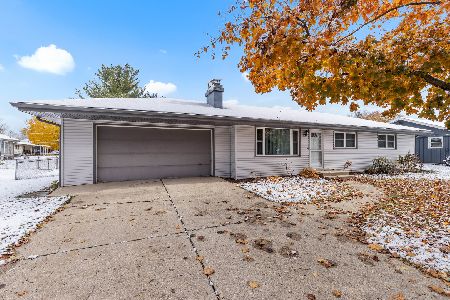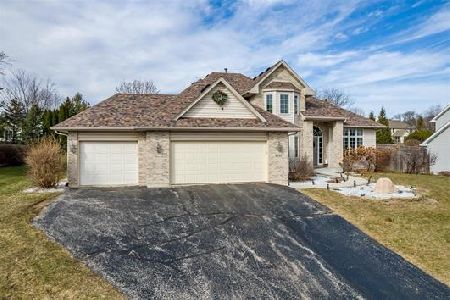9153 Forest Ridge Drive, Roscoe, Illinois 61073
$291,000
|
Sold
|
|
| Status: | Closed |
| Sqft: | 3,665 |
| Cost/Sqft: | $80 |
| Beds: | 3 |
| Baths: | 3 |
| Year Built: | 1995 |
| Property Taxes: | $8,731 |
| Days On Market: | 2271 |
| Lot Size: | 0,35 |
Description
Grand & beautifully planned split-bedroom ranch home located in the heart of the Prairie Ridge subdivision. 3600+ SF of finished living space. County taxes! Recent updates include: 2015 driveway, pool heater 2016, architectural roof (1 layer) & new pool liner in 2017, disposal & water heater 2019. Polished hardwoods & ceramic flooring throughout. Wood Pella windows w/self-contained blinds. Vaulted 10 & 12 ft ceilings. Partial exposure lower level is fully finished w/family room, rec room & full bath! Kitchen w/Reverse Osmosis drinking water, SS appliances & breakfast bar. Attractive brick fireplace graces the main level living space. Main floor laundry w/cupboards & utility sink. Fenced yard w/sleek inground pool & patio area. Whole-yard irrigation system. Finished garage is insulated as well. Esteemed Rockton/Hononegah School Districts.
Property Specifics
| Single Family | |
| — | |
| — | |
| 1995 | |
| Full,English | |
| — | |
| No | |
| 0.35 |
| Winnebago | |
| — | |
| 0 / Not Applicable | |
| None | |
| Public | |
| Public Sewer | |
| 10564826 | |
| 0807201003 |
Nearby Schools
| NAME: | DISTRICT: | DISTANCE: | |
|---|---|---|---|
|
High School
Hononegah High School |
207 | Not in DB | |
Property History
| DATE: | EVENT: | PRICE: | SOURCE: |
|---|---|---|---|
| 10 Jan, 2020 | Sold | $291,000 | MRED MLS |
| 4 Dec, 2019 | Under contract | $294,900 | MRED MLS |
| 2 Nov, 2019 | Listed for sale | $294,900 | MRED MLS |
Room Specifics
Total Bedrooms: 3
Bedrooms Above Ground: 3
Bedrooms Below Ground: 0
Dimensions: —
Floor Type: Carpet
Dimensions: —
Floor Type: Carpet
Full Bathrooms: 3
Bathroom Amenities: Whirlpool,Separate Shower,Double Sink
Bathroom in Basement: 1
Rooms: Office,Recreation Room,Foyer
Basement Description: Finished
Other Specifics
| 3 | |
| — | |
| Asphalt | |
| Deck, Patio, In Ground Pool | |
| Fenced Yard,Mature Trees | |
| 90X160.7X90.12X155.8 | |
| — | |
| Full | |
| Vaulted/Cathedral Ceilings, Skylight(s), Hardwood Floors, First Floor Bedroom, First Floor Laundry, First Floor Full Bath, Walk-In Closet(s) | |
| Range, Microwave, Dishwasher, Refrigerator, Washer, Dryer, Disposal, Stainless Steel Appliance(s), Water Softener Owned | |
| Not in DB | |
| Street Paved | |
| — | |
| — | |
| Gas Log |
Tax History
| Year | Property Taxes |
|---|---|
| 2020 | $8,731 |
Contact Agent
Nearby Sold Comparables
Contact Agent
Listing Provided By
Century 21 Affiliated





