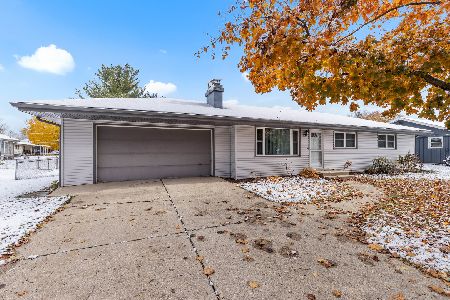9158 Forest Ridge Drive, Roscoe, Illinois 61073
$294,900
|
Sold
|
|
| Status: | Closed |
| Sqft: | 3,200 |
| Cost/Sqft: | $92 |
| Beds: | 4 |
| Baths: | 3 |
| Year Built: | 1996 |
| Property Taxes: | $8,366 |
| Days On Market: | 2962 |
| Lot Size: | 0,30 |
Description
Exquisite 2 Story Custom Home in Beautiful Prairie Ridge Subdivision on the 9th hole of Atwood Golf Course. This home has been beautifully updated with over 30K in upgrades. The Main floor offers an Impressive 2 Story Foyer, Impressive Staircase, Office with French Doors, Hardwood Flooring and Crown Molding. Living Room and Formal Dining Room with Crown Molding and Wainscoting. Family Room with Stone Gas Fireplace for those cozy evenings at home. The Kitchen was updated with Quartz Counter tops, SS Appliances, GE Monogram Induction Cooktop, Dbl Oven, White Shaker Cabinets. Master Bedroom Suite with Jetted Tub, Walk In Custom Tiled Shower, Double Sink Vanity, New LVP Flooring and W/I Closet. Additional 3 Bedrooms and full Bath finish the upstairs. Solid Core White Doors and Trim. Rockton/Hononegah Schools. Beautifully Landscaped. Koi Pond with Waterfall. LL partially finished with insulation, HVAC and Electric. Invisible Dog Fence. Private Trail to Atwood Forest Preserve
Property Specifics
| Single Family | |
| — | |
| — | |
| 1996 | |
| Full | |
| — | |
| No | |
| 0.3 |
| Winnebago | |
| — | |
| 0 / Not Applicable | |
| None | |
| Public | |
| Public Sewer | |
| 09816155 | |
| 0807126021 |
Property History
| DATE: | EVENT: | PRICE: | SOURCE: |
|---|---|---|---|
| 30 Mar, 2009 | Sold | $290,000 | MRED MLS |
| 28 Mar, 2009 | Under contract | $329,900 | MRED MLS |
| — | Last price change | $340,000 | MRED MLS |
| 21 Jul, 2008 | Listed for sale | $340,000 | MRED MLS |
| 7 Jul, 2011 | Sold | $280,000 | MRED MLS |
| 6 May, 2011 | Under contract | $285,000 | MRED MLS |
| 26 Apr, 2011 | Listed for sale | $285,000 | MRED MLS |
| 12 Mar, 2018 | Sold | $294,900 | MRED MLS |
| 16 Jan, 2018 | Under contract | $294,900 | MRED MLS |
| 12 Dec, 2017 | Listed for sale | $294,900 | MRED MLS |
Room Specifics
Total Bedrooms: 4
Bedrooms Above Ground: 4
Bedrooms Below Ground: 0
Dimensions: —
Floor Type: —
Dimensions: —
Floor Type: —
Dimensions: —
Floor Type: —
Full Bathrooms: 3
Bathroom Amenities: Whirlpool,Separate Shower,Double Sink
Bathroom in Basement: 0
Rooms: Office
Basement Description: Partially Finished
Other Specifics
| 3 | |
| — | |
| — | |
| — | |
| — | |
| 90X150X90X150 | |
| — | |
| Full | |
| — | |
| — | |
| Not in DB | |
| — | |
| — | |
| — | |
| Gas Log |
Tax History
| Year | Property Taxes |
|---|---|
| 2009 | $7,929 |
| 2011 | $7,823 |
| 2018 | $8,366 |
Contact Agent
Nearby Sold Comparables
Contact Agent
Listing Provided By
Century 21 Affiliated




