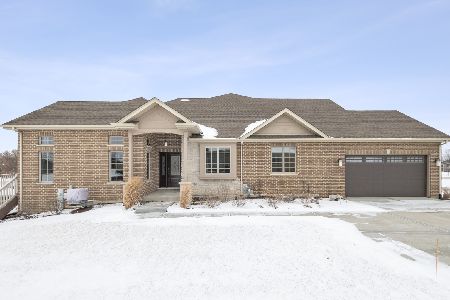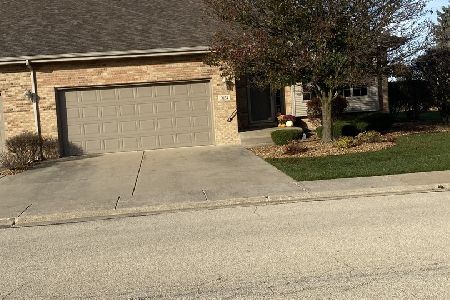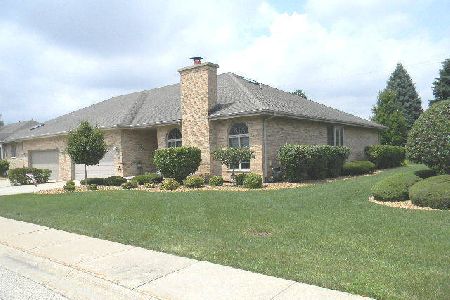9154 Arbour Walk Drive, Frankfort, Illinois 60423
$395,000
|
Sold
|
|
| Status: | Closed |
| Sqft: | 1,824 |
| Cost/Sqft: | $217 |
| Beds: | 3 |
| Baths: | 3 |
| Year Built: | 2003 |
| Property Taxes: | $8,287 |
| Days On Market: | 261 |
| Lot Size: | 0,00 |
Description
Located in Pheasant Run Estates is this beautiful 4 bedroom ranch townhome! Featuring an eat-in kitchen with breakfast bar, pantry and all appliances. Living room with fireplace, master bedroom suite and a full finished basement with a bedroom and large family room. Hardwood floors and carpeting throughout the main level deck and all brick exterior. 3 piece sectional desk in basement stays.
Property Specifics
| Condos/Townhomes | |
| 1 | |
| — | |
| 2003 | |
| — | |
| — | |
| No | |
| — |
| Will | |
| Pheasant Run Estates | |
| 825 / Quarterly | |
| — | |
| — | |
| — | |
| 12333149 | |
| 1909224130680000 |
Nearby Schools
| NAME: | DISTRICT: | DISTANCE: | |
|---|---|---|---|
|
Grade School
Hickory Creek Middle School |
157C | — | |
|
Middle School
Grand Prairie Elementary School |
157C | Not in DB | |
|
High School
Lincoln-way East High School |
210 | Not in DB | |
Property History
| DATE: | EVENT: | PRICE: | SOURCE: |
|---|---|---|---|
| 28 Feb, 2013 | Sold | $230,000 | MRED MLS |
| 7 Jan, 2013 | Under contract | $249,900 | MRED MLS |
| — | Last price change | $257,900 | MRED MLS |
| 28 Aug, 2012 | Listed for sale | $257,900 | MRED MLS |
| 17 Jun, 2025 | Sold | $395,000 | MRED MLS |
| 13 May, 2025 | Under contract | $395,000 | MRED MLS |
| 8 May, 2025 | Listed for sale | $395,000 | MRED MLS |
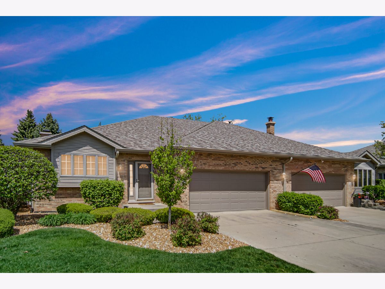
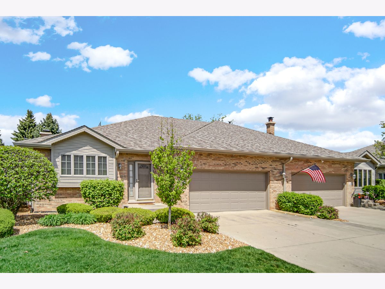
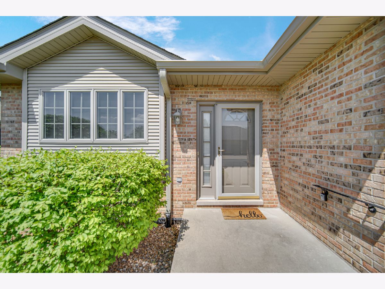
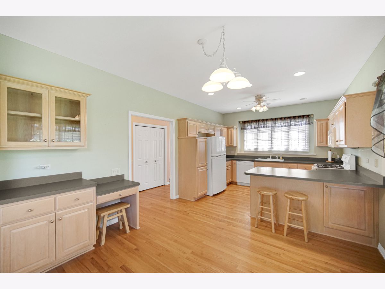
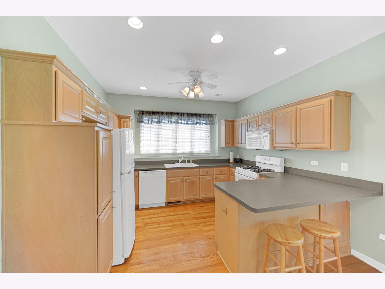
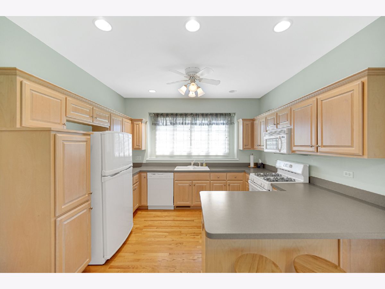
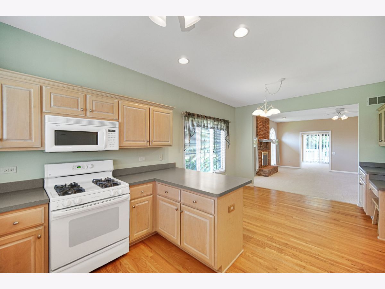
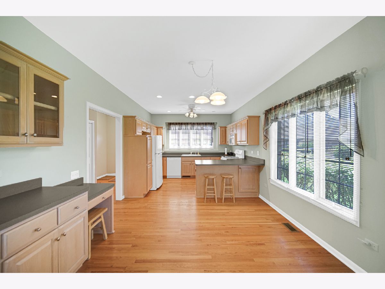
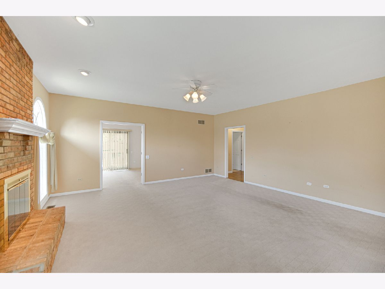
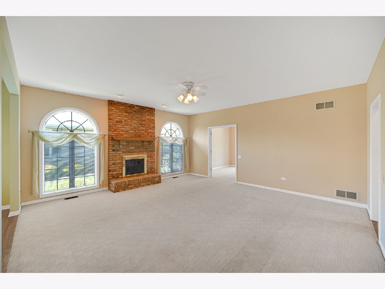
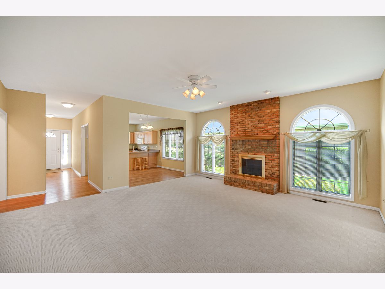
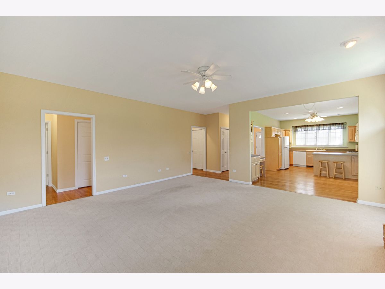
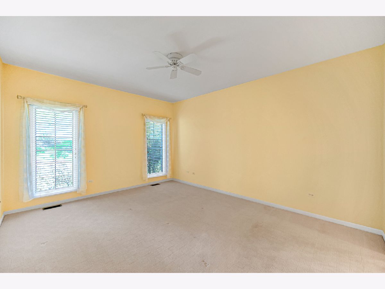
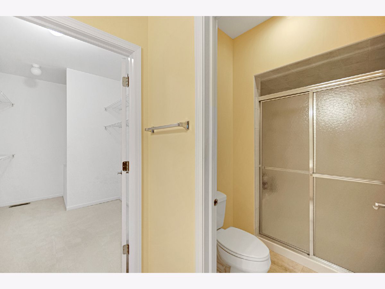
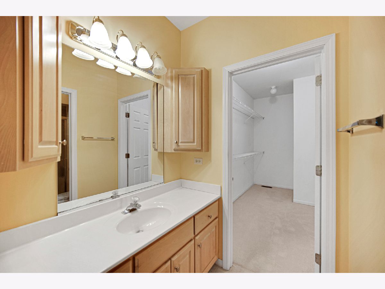
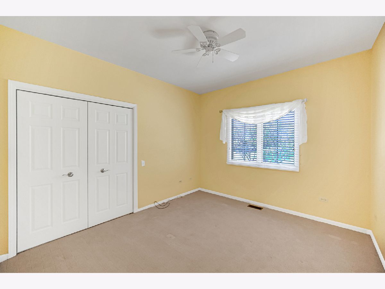
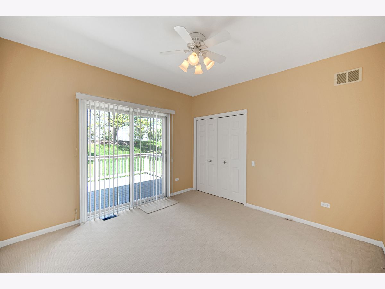
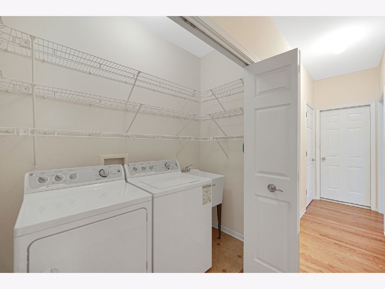
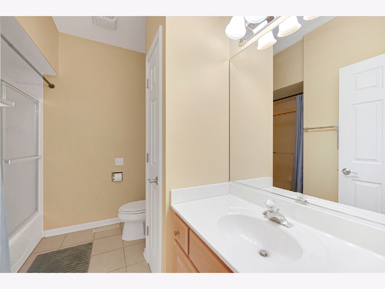
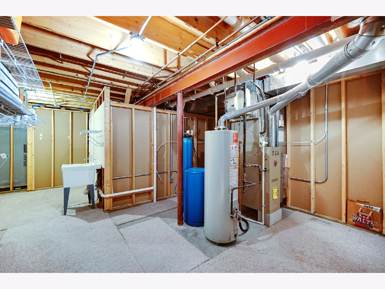
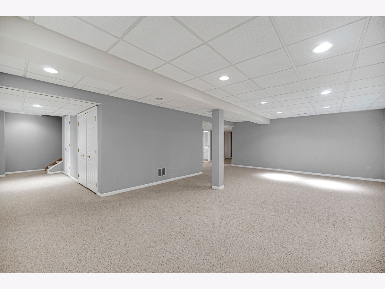
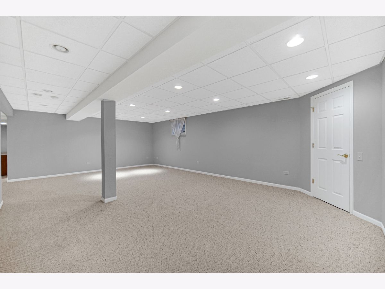
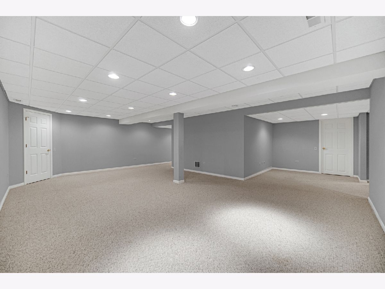
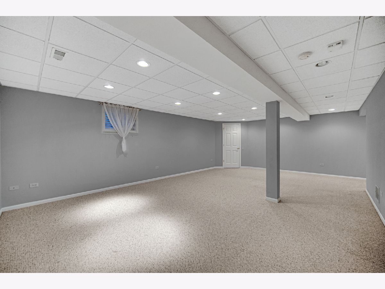
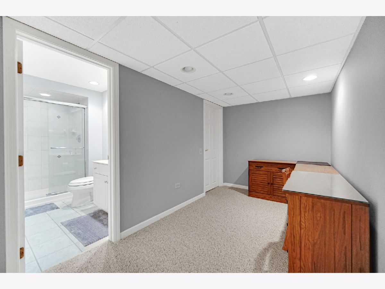
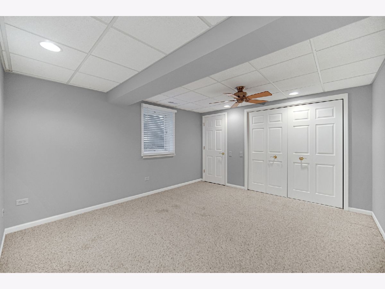
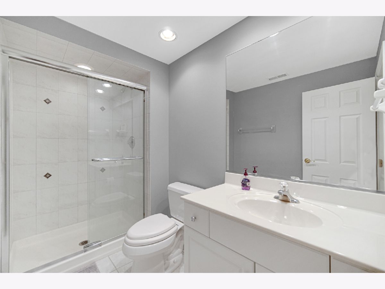
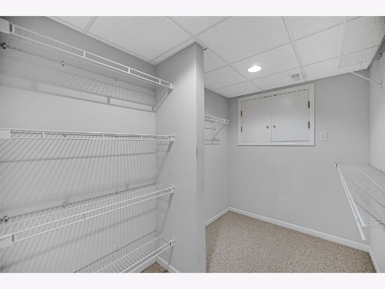
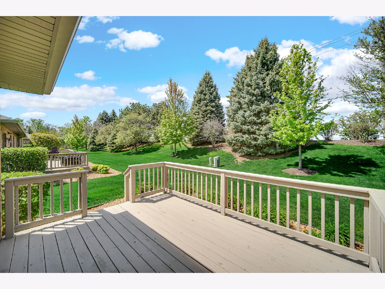
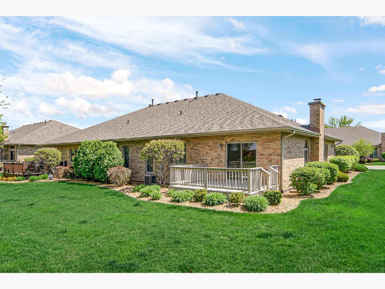
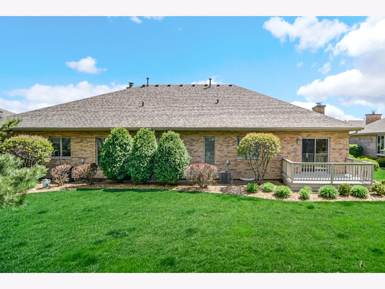
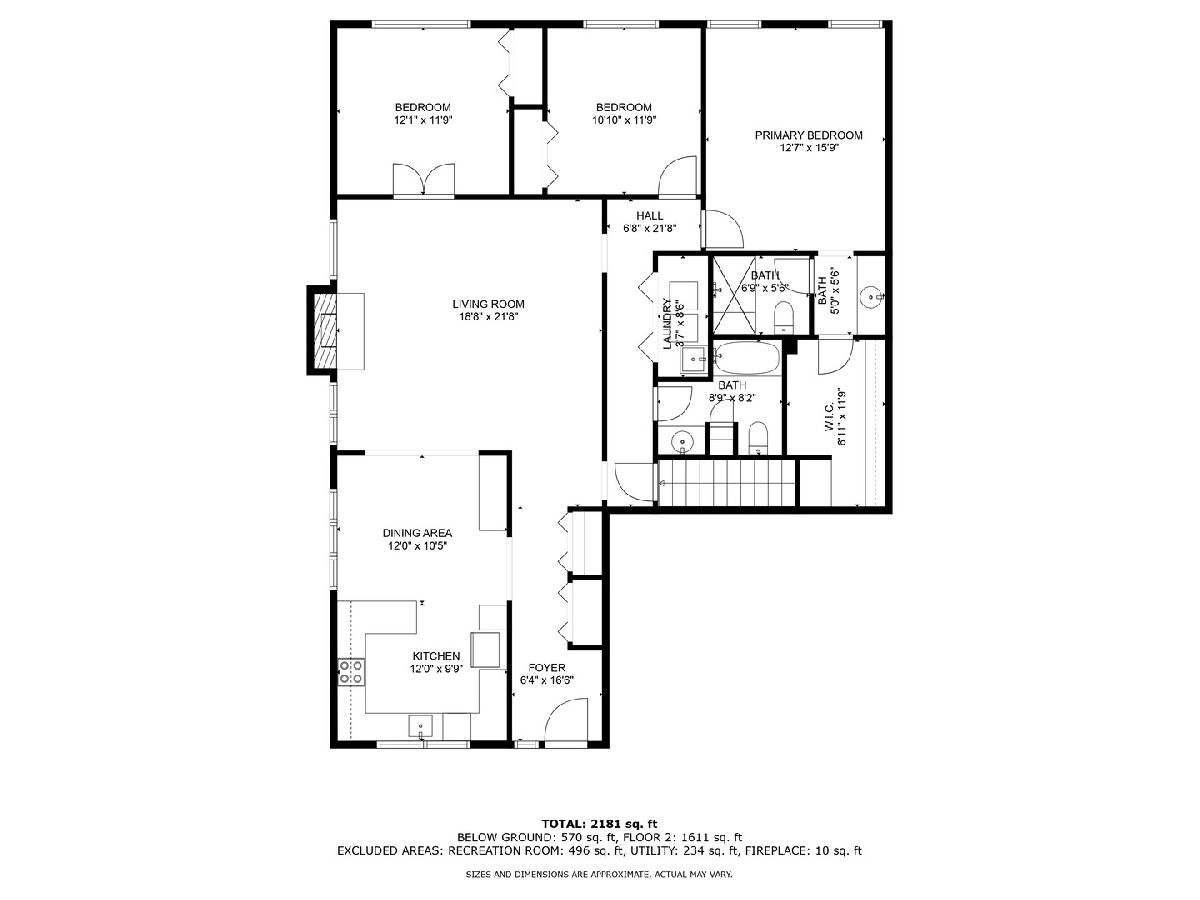
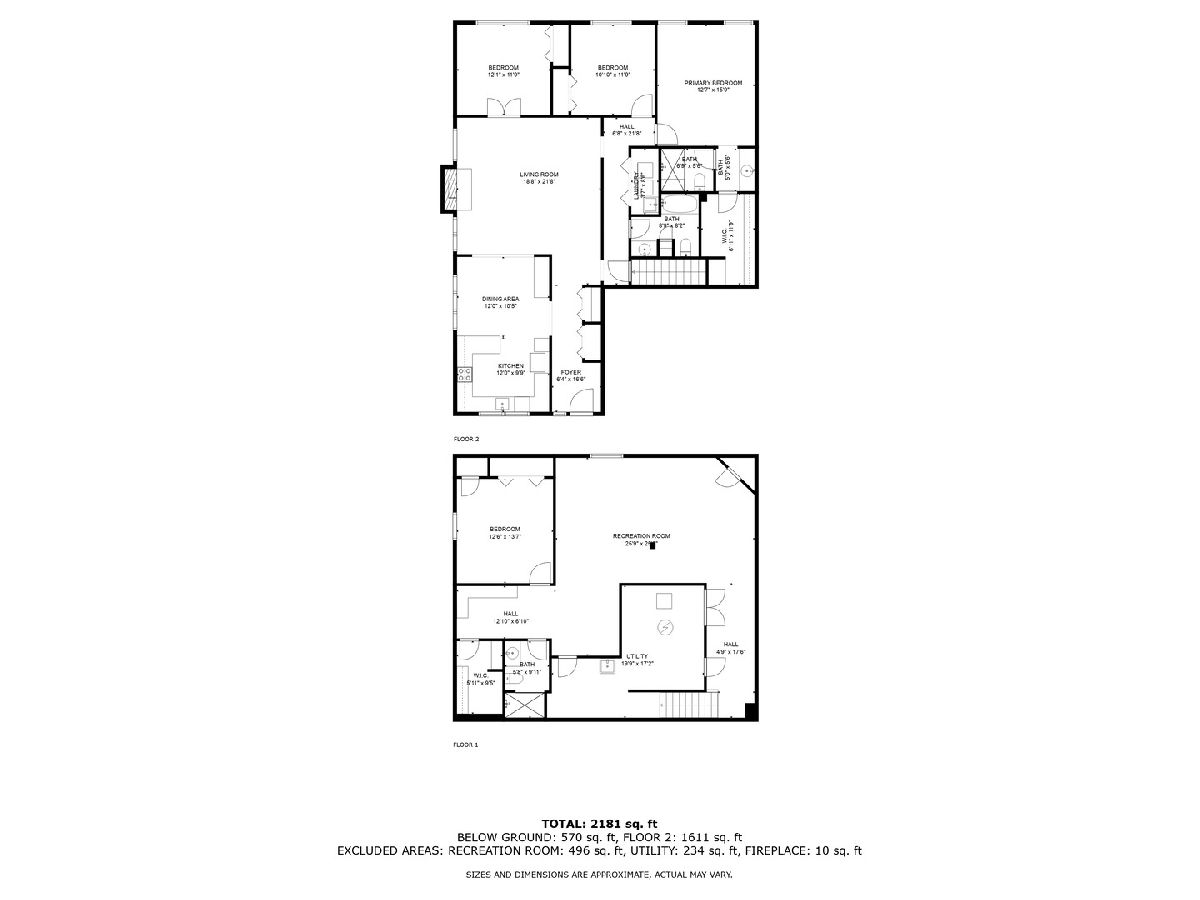
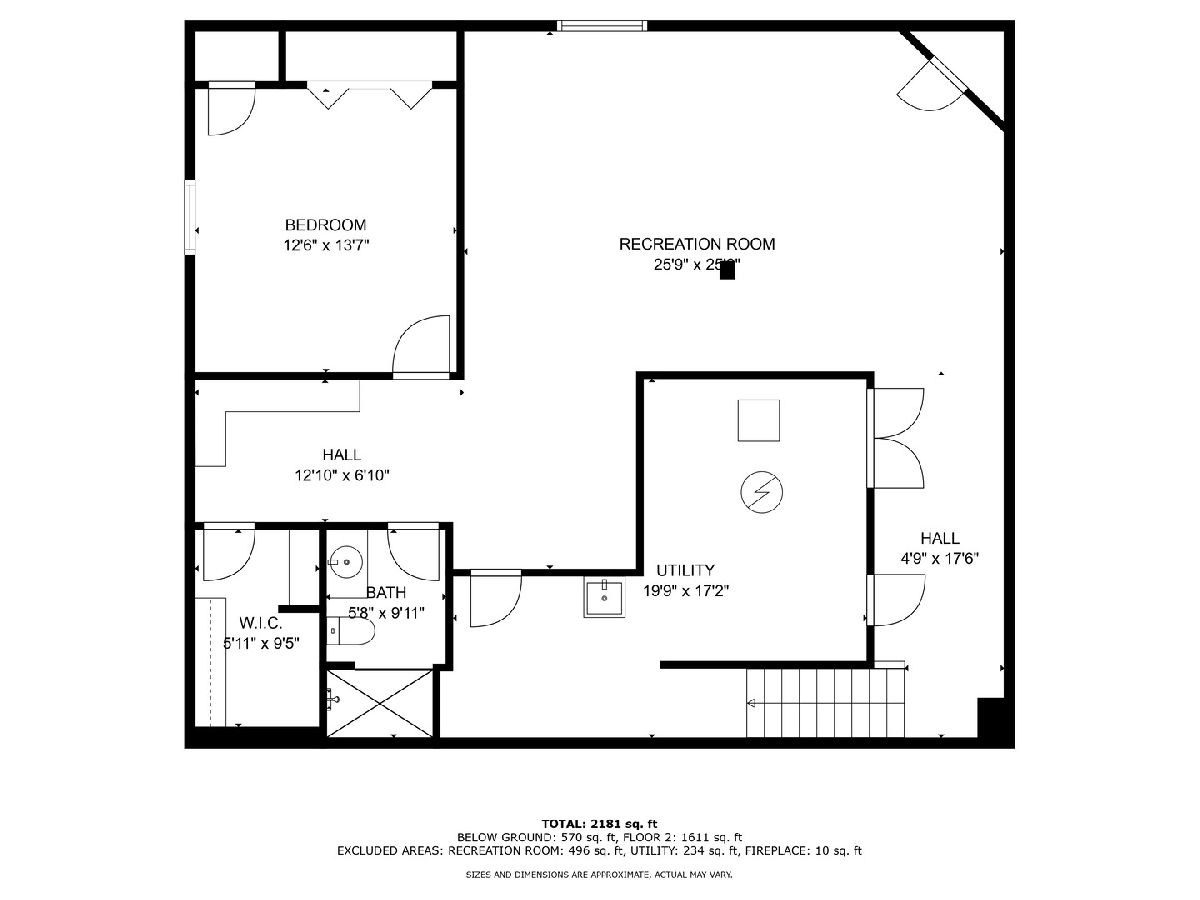
Room Specifics
Total Bedrooms: 4
Bedrooms Above Ground: 3
Bedrooms Below Ground: 1
Dimensions: —
Floor Type: —
Dimensions: —
Floor Type: —
Dimensions: —
Floor Type: —
Full Bathrooms: 3
Bathroom Amenities: Separate Shower
Bathroom in Basement: 1
Rooms: —
Basement Description: —
Other Specifics
| 2 | |
| — | |
| — | |
| — | |
| — | |
| 8991 | |
| — | |
| — | |
| — | |
| — | |
| Not in DB | |
| — | |
| — | |
| — | |
| — |
Tax History
| Year | Property Taxes |
|---|---|
| 2013 | $7,116 |
| 2025 | $8,287 |
Contact Agent
Nearby Sold Comparables
Contact Agent
Listing Provided By
Keller Williams Preferred Rlty

